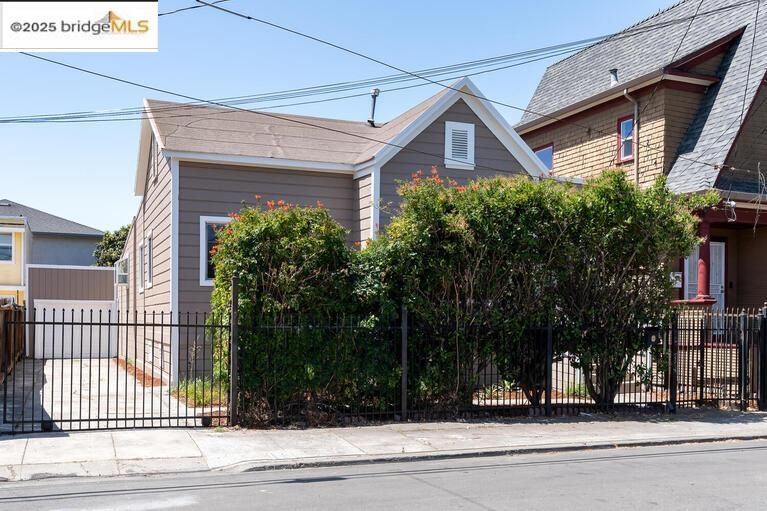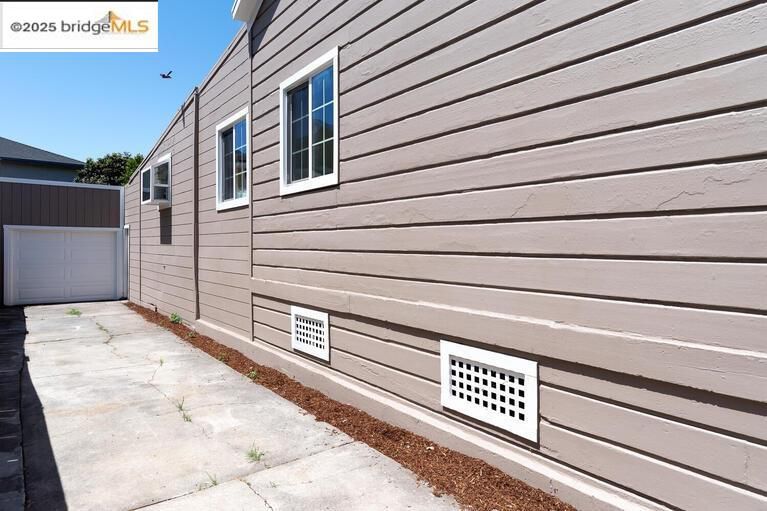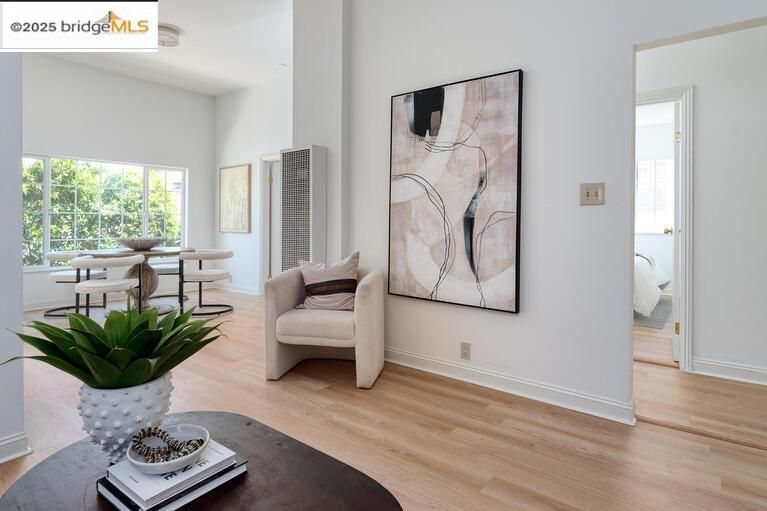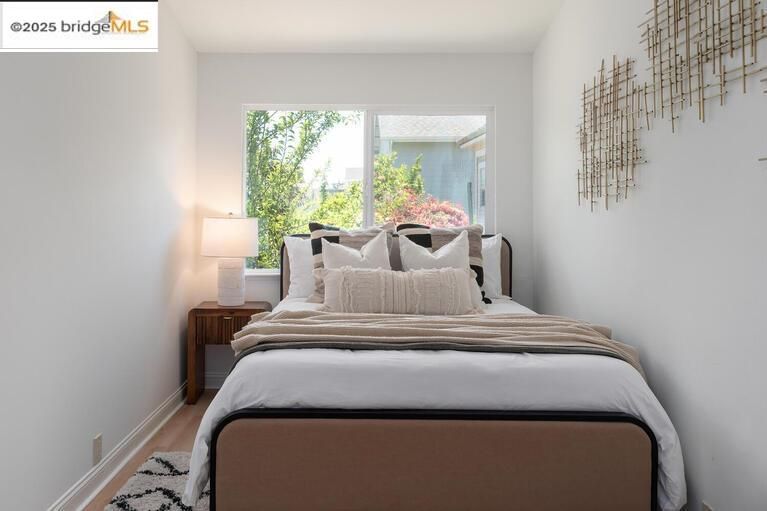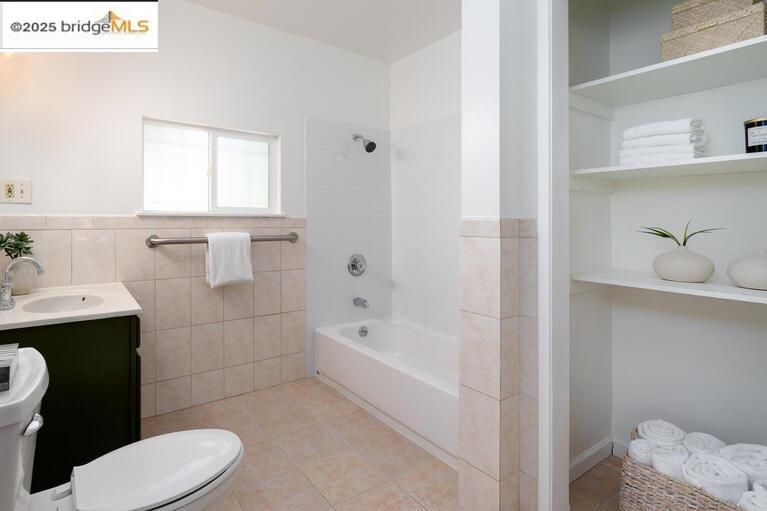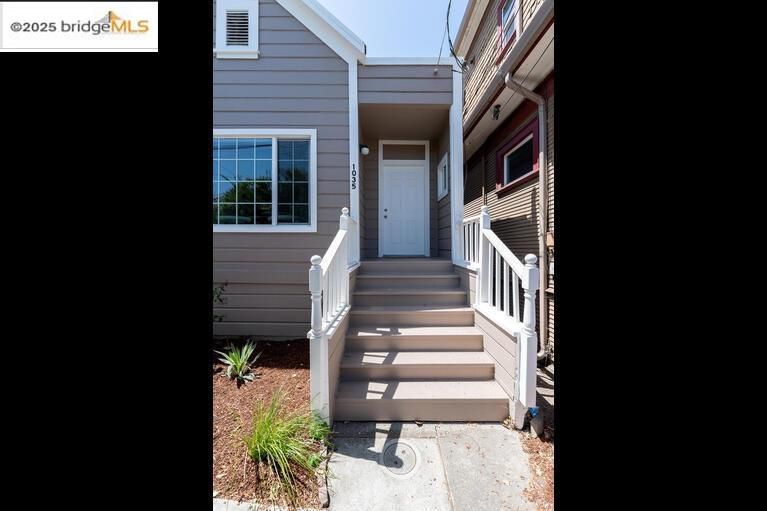
$525,000
973
SQ FT
$540
SQ/FT
1035 24Th St
@ Linden - West Oakland, Oakland
- 4 Bed
- 1 Bath
- 1 Park
- 973 sqft
- Oakland
-

Welcome to 1035 24th Street — a beautifully reimagined single-family home in the beating heart of West Oakland. With 4 bedrooms, a bright open living space, and a thoughtful renovation throughout, this home blends comfort, flexibility, and value. Step inside to find a freshly painted kitchen with sleek cabinetry, new flooring, and modern appliances. The interior and exterior paint, laminate flooring, and double-paned windows bring a fresh, cohesive feel to every corner. Whether you're hosting friends or growing a household, the layout offers space and flow to fit your lifestyle. The level backyard is full of potential — already graced with mature fruit trees, it's perfect for outdoor entertaining, gardening, or just soaking up West Oakland’s signature sunshine. A detached garage, long driveway for multiple cars, and easy freeway access add convenience to character. Bonus: The home feels significantly larger than tax records reflect — come see for yourself. Located minutes from Mandela Parkway, Uptown, and BART, this home connects you to all the best of Oakland and the greater Bay. A rare opportunity to own space, style, and community in one of Oakland’s dynamic neighborhoods.
- Current Status
- Active - Coming Soon
- Original Price
- $525,000
- List Price
- $525,000
- On Market Date
- Jul 3, 2025
- Property Type
- Detached
- D/N/S
- West Oakland
- Zip Code
- 94607
- MLS ID
- 41103596
- APN
- 54293
- Year Built
- 1893
- Stories in Building
- 1
- Possession
- Close Of Escrow
- Data Source
- MAXEBRDI
- Origin MLS System
- Bridge AOR
Vincent Academy
Charter K-5 Coed
Students: 242 Distance: 0.1mi
Mcclymonds High School
Public 9-12 Secondary
Students: 383 Distance: 0.2mi
Oakland Adult And Career Education
Public n/a Adult Education
Students: NA Distance: 0.2mi
Edward Shands Adult
Public n/a Special Education
Students: 1 Distance: 0.2mi
E.M. University of Science & Technology School
Private K-12
Students: NA Distance: 0.4mi
Elijah's University for Self-Development School
Private K-10
Students: NA Distance: 0.4mi
- Bed
- 4
- Bath
- 1
- Parking
- 1
- Detached, Garage, RV/Boat Parking, Parking Lot
- SQ FT
- 973
- SQ FT Source
- Public Records
- Lot SQ FT
- 4,536.0
- Lot Acres
- 0.1 Acres
- Pool Info
- None
- Kitchen
- Gas Range, Refrigerator, Gas Water Heater, Counter - Solid Surface, Stone Counters, Eat-in Kitchen, Gas Range/Cooktop
- Cooling
- None
- Disclosures
- Nat Hazard Disclosure
- Entry Level
- Exterior Details
- Back Yard, Front Yard, Garden/Play, Landscape Front
- Flooring
- Laminate, Tile
- Foundation
- Fire Place
- None
- Heating
- Wall Furnace
- Laundry
- Dryer, Washer
- Main Level
- 4 Bedrooms, 1 Bath
- Possession
- Close Of Escrow
- Architectural Style
- Contemporary
- Construction Status
- Existing
- Additional Miscellaneous Features
- Back Yard, Front Yard, Garden/Play, Landscape Front
- Location
- Rectangular Lot, Back Yard, Front Yard
- Roof
- Composition Shingles
- Water and Sewer
- Public
- Fee
- Unavailable
MLS and other Information regarding properties for sale as shown in Theo have been obtained from various sources such as sellers, public records, agents and other third parties. This information may relate to the condition of the property, permitted or unpermitted uses, zoning, square footage, lot size/acreage or other matters affecting value or desirability. Unless otherwise indicated in writing, neither brokers, agents nor Theo have verified, or will verify, such information. If any such information is important to buyer in determining whether to buy, the price to pay or intended use of the property, buyer is urged to conduct their own investigation with qualified professionals, satisfy themselves with respect to that information, and to rely solely on the results of that investigation.
School data provided by GreatSchools. School service boundaries are intended to be used as reference only. To verify enrollment eligibility for a property, contact the school directly.
