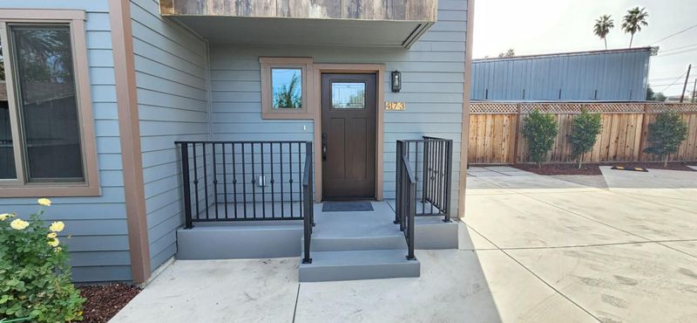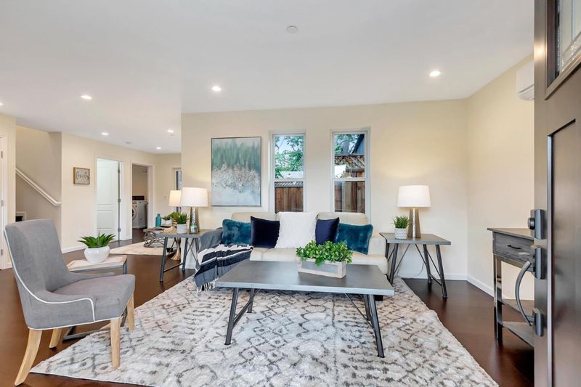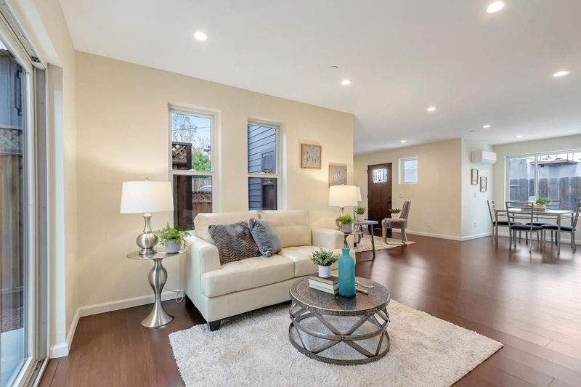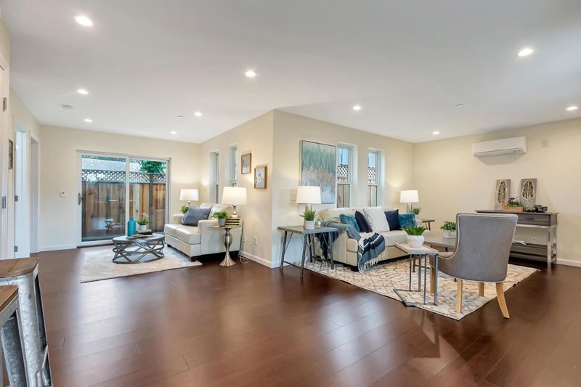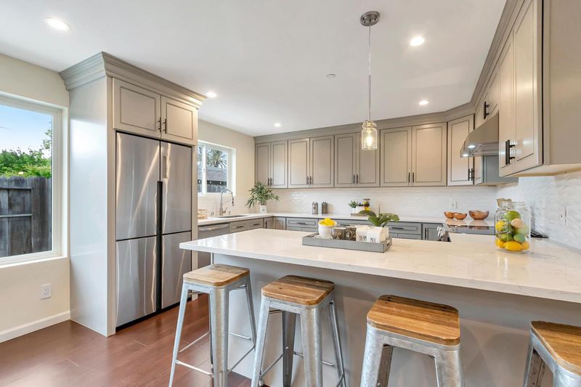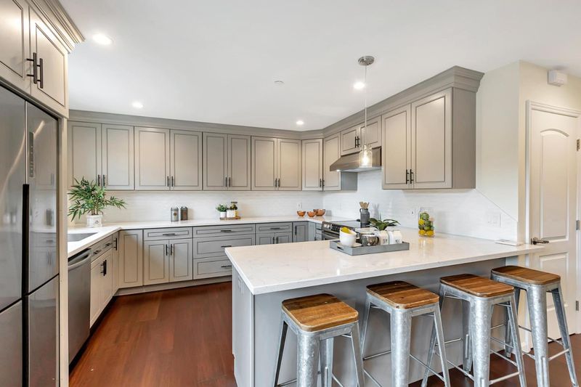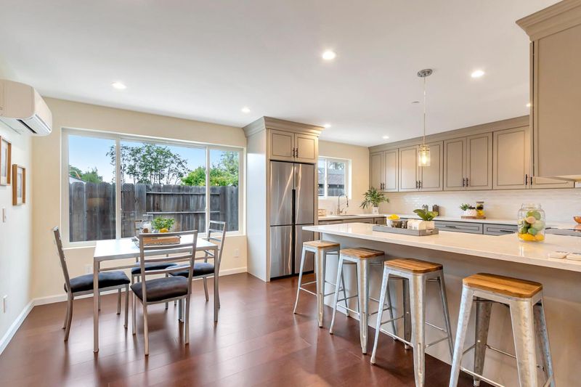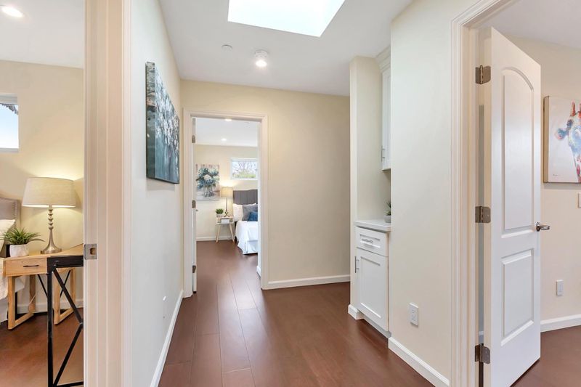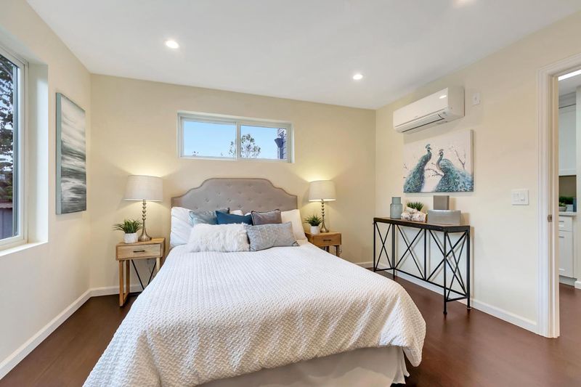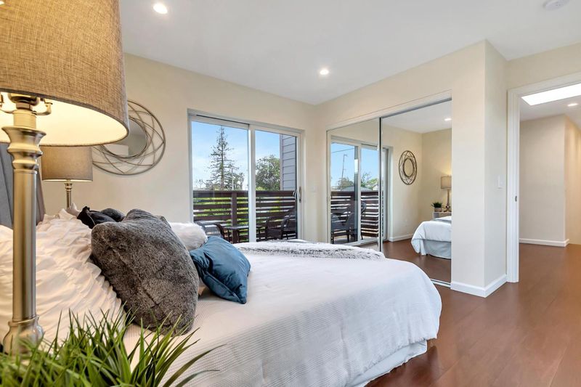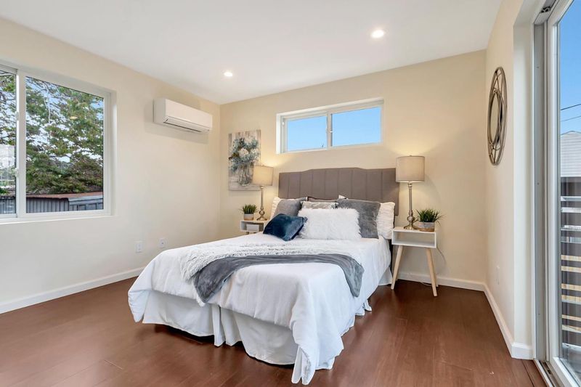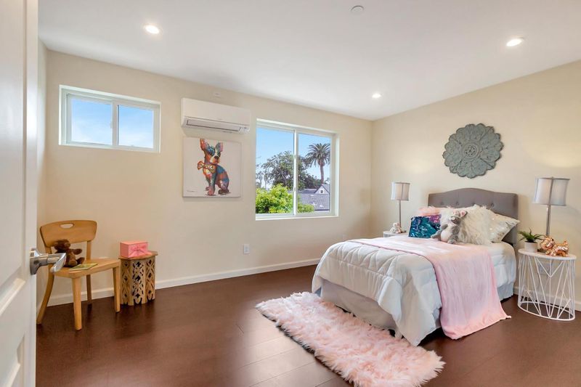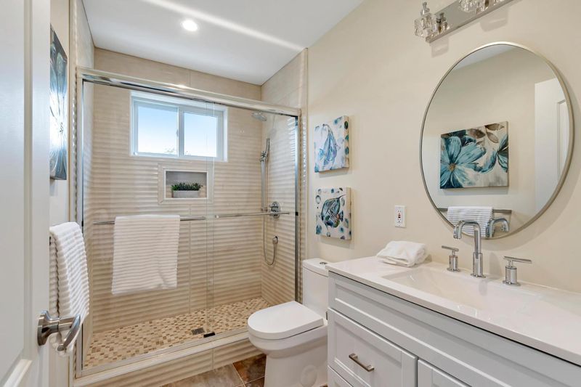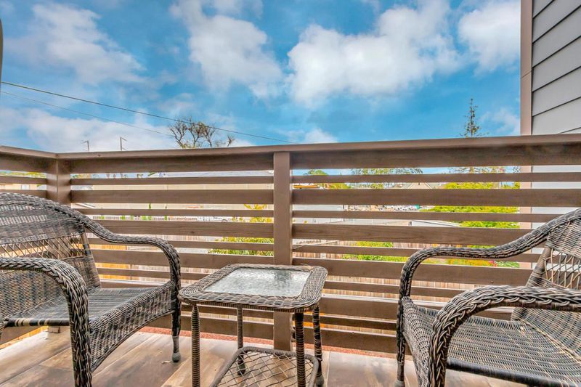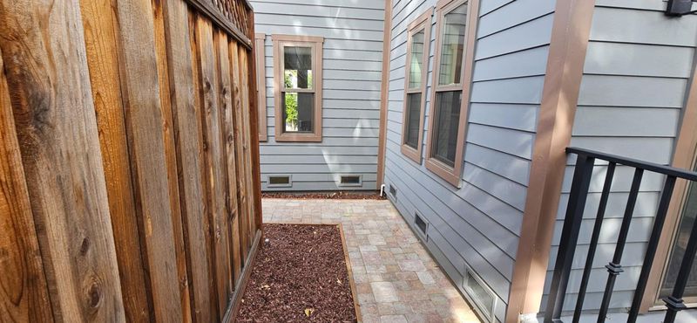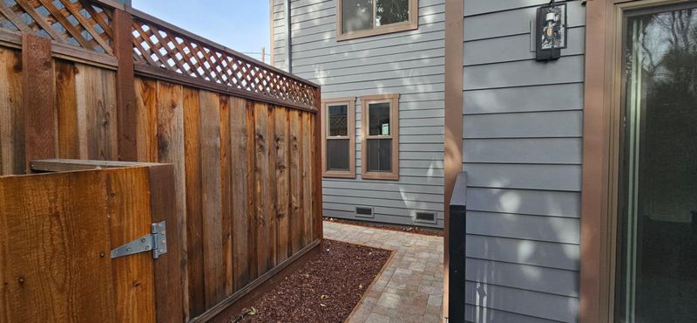
$1,099,888
1,707
SQ FT
$644
SQ/FT
417 North 5th Street, #3
@ Washington - 9 - Central San Jose, San Jose
- 3 Bed
- 3 Bath
- 2 Park
- 1,707 sqft
- SAN JOSE
-

Gorgeous BRAND NEW Townhome, just like an attached SFR.. Custom Modern Design, & Construction with High End finishes. Just like a Single family home, in a small 3-unit subdivision, With its own fenced yard. 3 Bedrooms 3 Full Baths. Low $292 HOA Includes Wall-to Wall Insurance Coverage & Liability. Ideal for entertainment and relaxation. Large and High-End Beautiful Bathrooms with Top-of-The-Line Finishes, High-End quality construction with Hardwood Floors. Stone Bath & Counters, Custom Cabinets, Dual Pane Andersen Windows, High Efficiency Mini Splits for each room provides the Most Efficient Electric Usage, High End appliances. All Utilities Including Water are Individually Metered. EV Charger, Rear Yard Installed Sprinkler Timer & Valve . Lot sizes & SF are approximate, to be verified by Buyer & appraiser. HURRY THIS ONE WILL NOT LAST - currently not staged- photos are from before.
- Days on Market
- 0 days
- Current Status
- Active
- Original Price
- $1,099,888
- List Price
- $1,099,888
- On Market Date
- Nov 22, 2024
- Property Type
- Single Family Home
- Area
- 9 - Central San Jose
- Zip Code
- 95112
- MLS ID
- ML81987266
- APN
- 00000000
- Year Built
- 2023
- Stories in Building
- 2
- Possession
- Negotiable
- Data Source
- MLSL
- Origin MLS System
- MLSListings, Inc.
Grant Elementary School
Public K-5 Elementary
Students: 473 Distance: 0.5mi
Horace Mann Elementary School
Public K-5 Elementary
Students: 402 Distance: 0.5mi
St. Patrick Elementary School
Private PK-12 Elementary, Religious, Coed
Students: 251 Distance: 0.6mi
Peter Burnett Middle School
Public 6-8 Middle
Students: 687 Distance: 0.8mi
Legacy Academy
Charter 6-8
Students: 13 Distance: 0.8mi
Empire Gardens Elementary School
Public K-5 Elementary
Students: 291 Distance: 1.1mi
- Bed
- 3
- Bath
- 3
- Shower and Tub, Stall Shower
- Parking
- 2
- Assigned Spaces
- SQ FT
- 1,707
- SQ FT Source
- Unavailable
- Lot SQ FT
- 2,000.0
- Lot Acres
- 0.045914 Acres
- Kitchen
- Countertop - Quartz, Dishwasher, Garbage Disposal, Island, Oven Range
- Cooling
- Central AC
- Dining Room
- Breakfast Bar
- Disclosures
- Flood Zone - See Report
- Family Room
- Kitchen / Family Room Combo, Separate Family Room, Other
- Flooring
- Hardwood
- Foundation
- Concrete Slab
- Heating
- Central Forced Air
- Laundry
- In Utility Room, Inside, Washer / Dryer
- Possession
- Negotiable
- * Fee
- $292
- Name
- 417-419 N 5th St. HOA
- *Fee includes
- Exterior Painting, Fencing, Insurance, Insurance - Homeowners, Insurance - Liability, Landscaping / Gardening, Maintenance - Common Area, Maintenance - Exterior, Reserves, Roof, and Unit Coverage Insurance
MLS and other Information regarding properties for sale as shown in Theo have been obtained from various sources such as sellers, public records, agents and other third parties. This information may relate to the condition of the property, permitted or unpermitted uses, zoning, square footage, lot size/acreage or other matters affecting value or desirability. Unless otherwise indicated in writing, neither brokers, agents nor Theo have verified, or will verify, such information. If any such information is important to buyer in determining whether to buy, the price to pay or intended use of the property, buyer is urged to conduct their own investigation with qualified professionals, satisfy themselves with respect to that information, and to rely solely on the results of that investigation.
School data provided by GreatSchools. School service boundaries are intended to be used as reference only. To verify enrollment eligibility for a property, contact the school directly.

