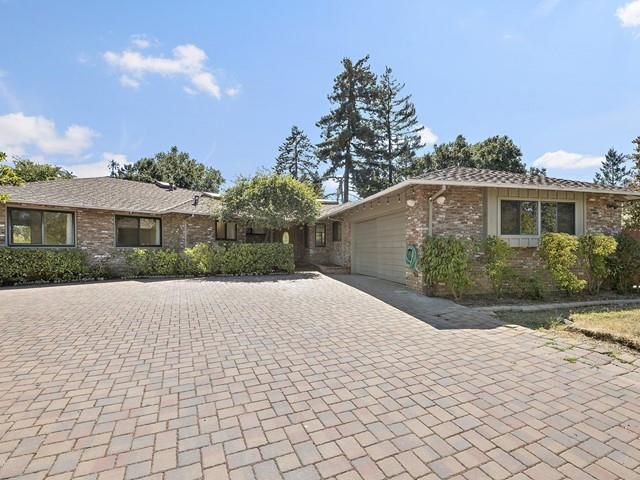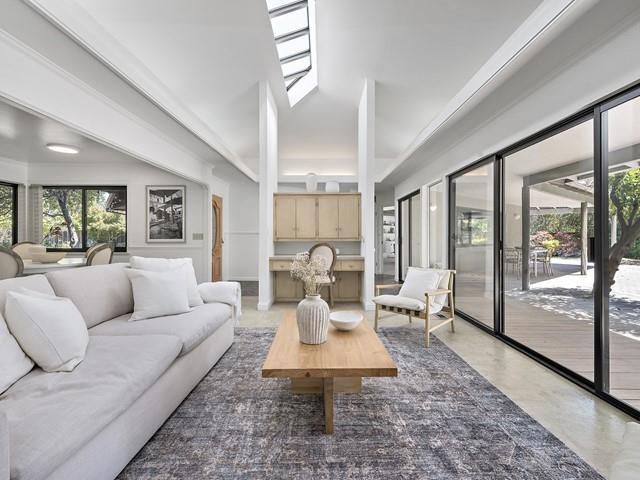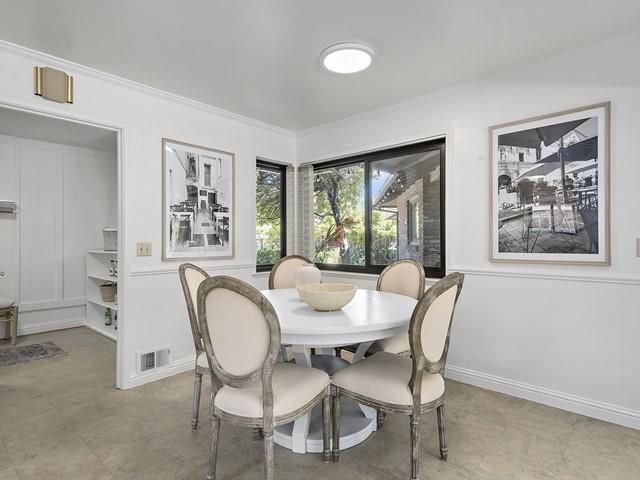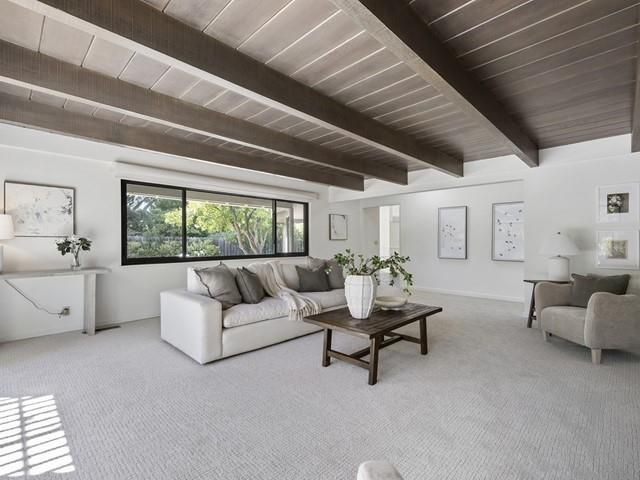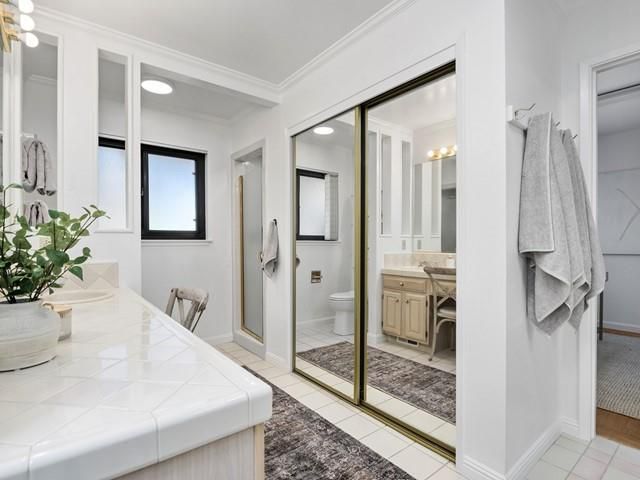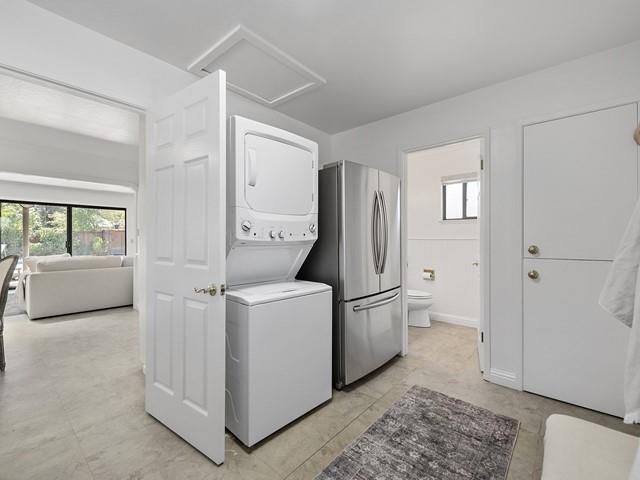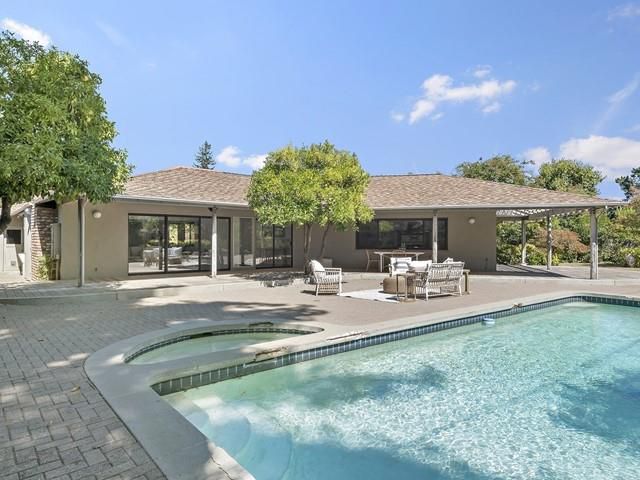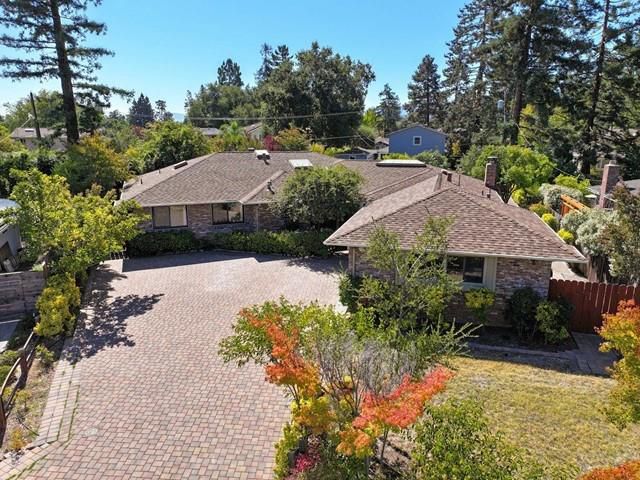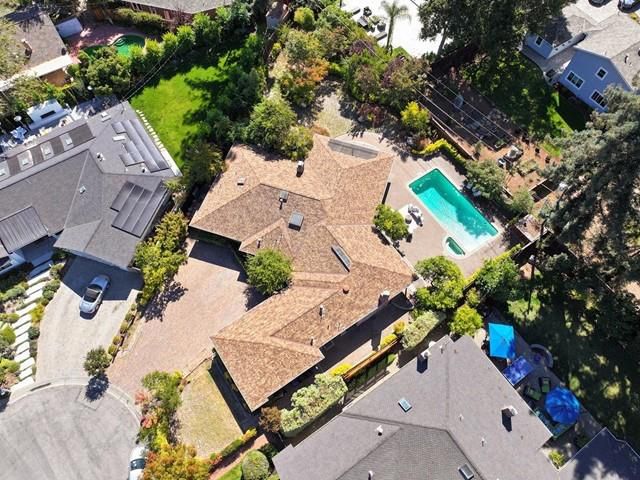
$4,500,000
2,568
SQ FT
$1,752
SQ/FT
630 Stardust Lane
@ Clark - 214 - South of El Monte, Los Altos
- 4 Bed
- 3 (2/1) Bath
- 2 Park
- 2,568 sqft
- LOS ALTOS
-

Tucked away in a highly sought-after Los Altos neighborhood, this charming single-story ranch-style home sits on a quiet, safe cul-de-sac and boasts exceptional curb appeal with its interlocking paver driveway and mature landscaping. Designed with family living in mind, the home features a flexible floor plan that includes 4 bedrooms, 2.5 bathrooms, an eat-in kitchen, and separate living and family rooms, both offering access to the expansive backyard. A dedicated office space, which can easily be converted into an additional bedroom, adds to the home's versatility. The large lot offers the owner the opportunity to expand the existing home or develop an ADU, if desired. The outdoor spaces are just as inviting, with beautifully landscaped front and rear yards featuring lawn areas and an array of mature fruit trees. The backyard is perfect for entertaining, complete with a wraparound covered wooden deck, spacious interlocking paver patio, swimming pool, and spa - providing a wonderful setting for gatherings with family and friends. This home is ideally located within walking distance of top-rated Los Altos schools and parks, with convenient access to downtown and major roadwaysoffering the perfect blend of comfort and convenience.
- Days on Market
- 4 days
- Current Status
- Active
- Original Price
- $4,500,000
- List Price
- $4,500,000
- On Market Date
- Sep 19, 2024
- Property Type
- Single Family Home
- Area
- 214 - South of El Monte
- Zip Code
- 94024
- MLS ID
- ML81980891
- APN
- 189-36-015
- Year Built
- 1956
- Stories in Building
- 1
- Possession
- Unavailable
- Data Source
- MLSL
- Origin MLS System
- MLSListings, Inc.
Sanyu Learning Center
Private K-5 Coed
Students: 74 Distance: 0.3mi
Canterbury Christian School
Private K-6 Elementary, Religious, Coed
Students: 80 Distance: 0.3mi
Almond Elementary School
Public K-6 Elementary
Students: 488 Distance: 0.5mi
Springer Elementary School
Public K-6 Elementary
Students: 468 Distance: 0.6mi
Los Altos High School
Public 9-12 Secondary
Students: 2227 Distance: 0.7mi
St. Joseph Catholic
Private PK-8 Elementary, Religious, Coed
Students: 180 Distance: 0.7mi
- Bed
- 4
- Bath
- 3 (2/1)
- Parking
- 2
- Attached Garage
- SQ FT
- 2,568
- SQ FT Source
- Unavailable
- Lot SQ FT
- 15,190.0
- Lot Acres
- 0.348714 Acres
- Pool Info
- Pool - In Ground
- Kitchen
- Cooktop - Electric, Dishwasher, Refrigerator
- Cooling
- None
- Dining Room
- Eat in Kitchen
- Disclosures
- Lead Base Disclosure, Natural Hazard Disclosure
- Family Room
- Separate Family Room
- Flooring
- Carpet, Vinyl / Linoleum, Wood
- Foundation
- Concrete Perimeter
- Fire Place
- Family Room, Wood Burning
- Heating
- Central Forced Air - Gas
- Laundry
- Inside
- Fee
- Unavailable
MLS and other Information regarding properties for sale as shown in Theo have been obtained from various sources such as sellers, public records, agents and other third parties. This information may relate to the condition of the property, permitted or unpermitted uses, zoning, square footage, lot size/acreage or other matters affecting value or desirability. Unless otherwise indicated in writing, neither brokers, agents nor Theo have verified, or will verify, such information. If any such information is important to buyer in determining whether to buy, the price to pay or intended use of the property, buyer is urged to conduct their own investigation with qualified professionals, satisfy themselves with respect to that information, and to rely solely on the results of that investigation.
School data provided by GreatSchools. School service boundaries are intended to be used as reference only. To verify enrollment eligibility for a property, contact the school directly.
