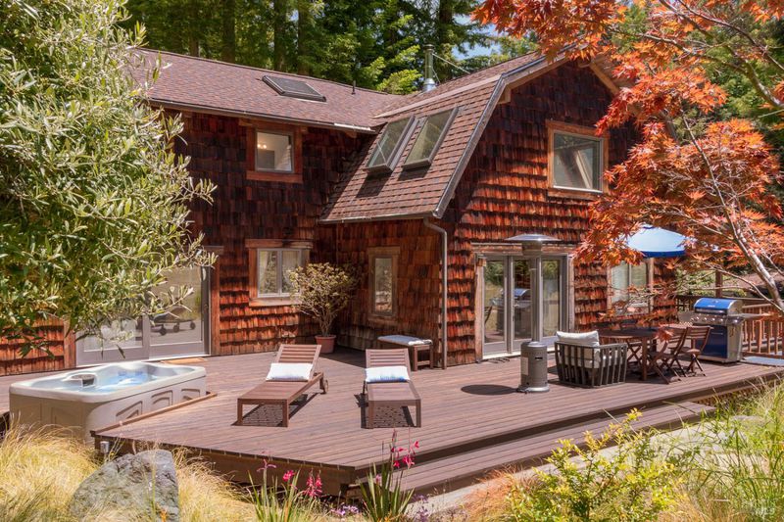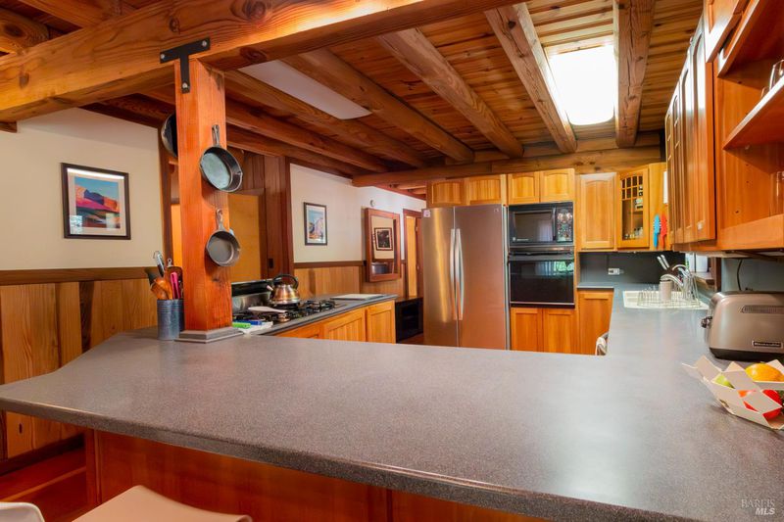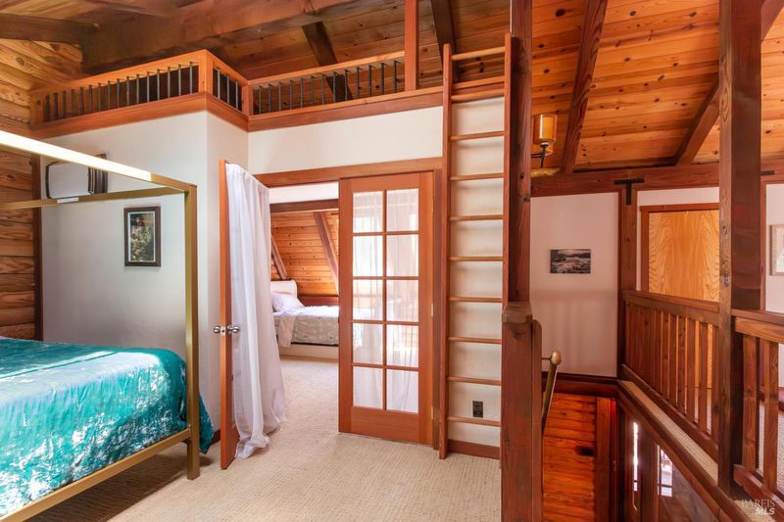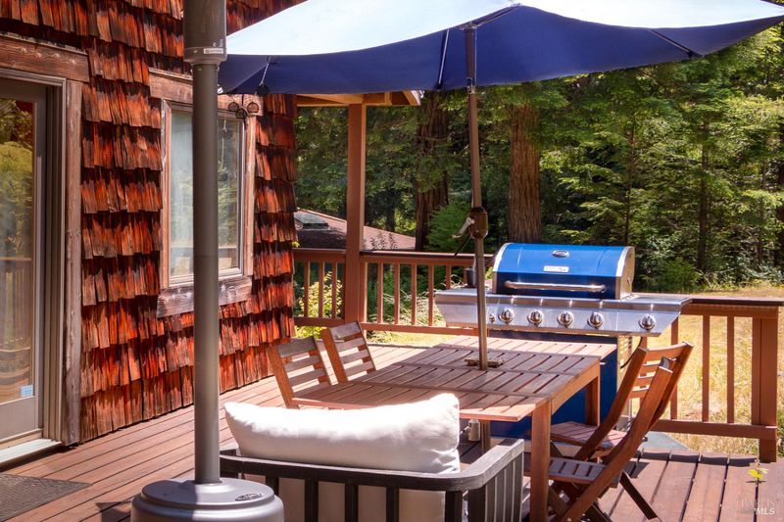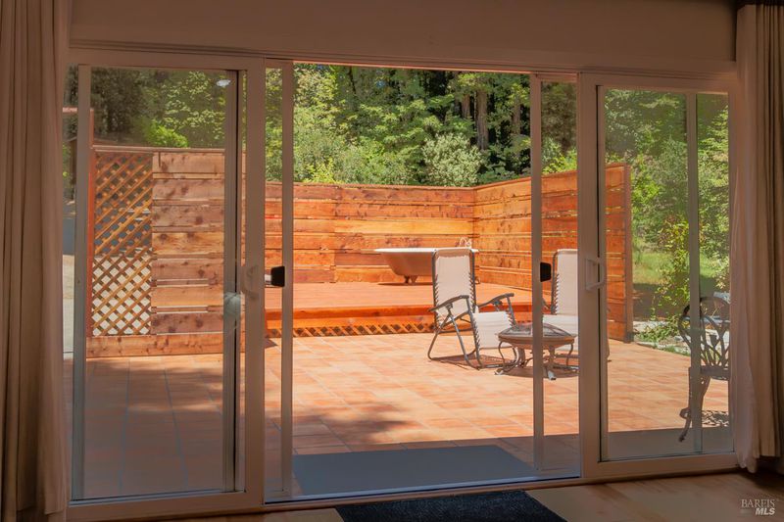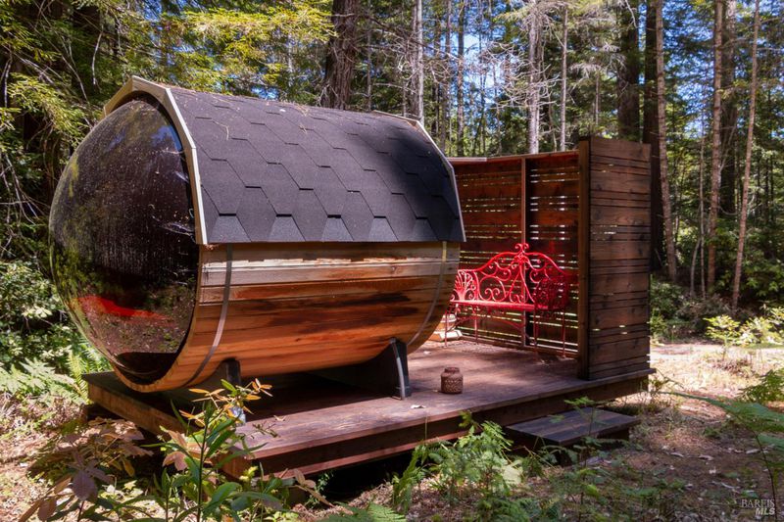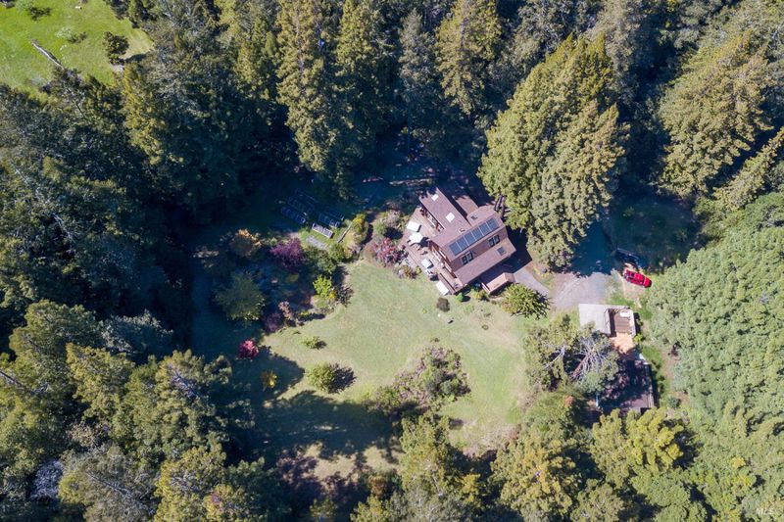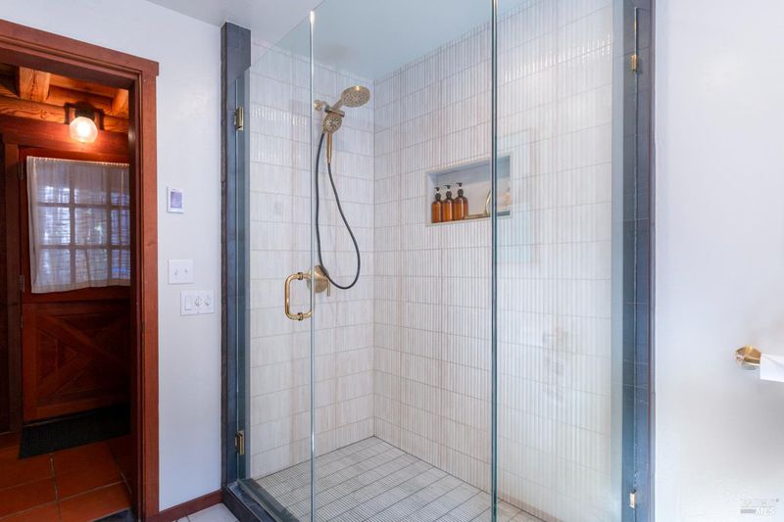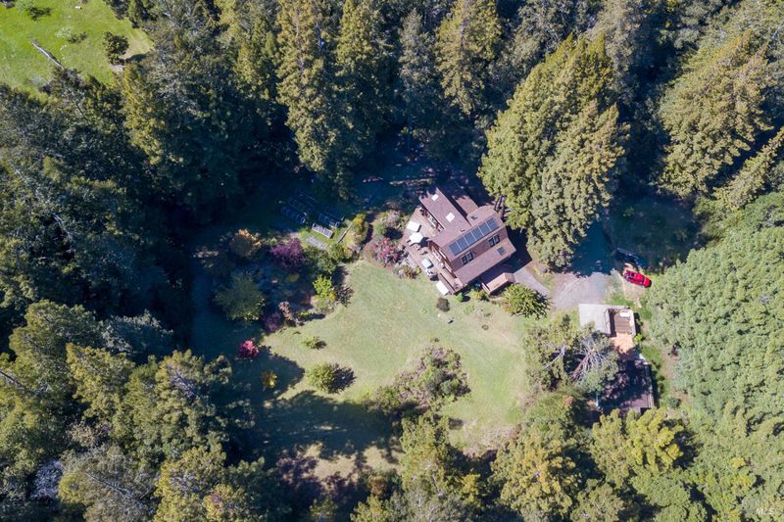
$1,249,000
2,400
SQ FT
$520
SQ/FT
28581 Navarro Ridge Road
@ Highway 1 - Coastal Mendocino, Albion
- 3 Bed
- 2 Bath
- 10 Park
- 2,400 sqft
- Albion
-

Coastal Ridge Retreat: Luxury Log Cabin + Guest Cottage Your own private Mendocino paradise a cozy, beautifully updated log cabin and cottage tucked away from the fog, on 5 flat acres with redwoods and open, sunny meadow, just minutes from the beach. The main house has been thoughtfully refreshed, including a brand-new roof, skylights, Rinnai water heater, and stove, dishwasher, and fridge. Inside, you'll find a fully remodeled downstairs bathroom, complete with radiant heated floors, a new custom tile shower, vanity, and modern rustic finishes. Step out to the expansive sun decks and soak in the hot tub, take in the lush gardens or wander down the lit forest path to the cedar sauna with panoramic window and outdoor shower. The newly built guest studio is a gem of its own, featuring a new roof, kitchenette, modern tile bathroom, and large private deck with a heated outdoor bathtub ~ perfect for intergeneration living or continuing as a highly successful airbnb. In the mild microclimate of this coastal haven, eat fresh veggies from the garden, enjoy cozy nights by the fire, soak under the stars, and savor life at a slower, richer pace.
- Days on Market
- 22 days
- Current Status
- Active
- Original Price
- $1,249,000
- List Price
- $1,249,000
- On Market Date
- Jun 18, 2025
- Property Type
- Single Family Residence
- Area
- Coastal Mendocino
- Zip Code
- 95410
- MLS ID
- 325056648
- APN
- 128-010-14-00
- Year Built
- 1990
- Stories in Building
- Unavailable
- Possession
- Close Of Escrow
- Data Source
- BAREIS
- Origin MLS System
Shiloh Academy
Private 1-12
Students: 6 Distance: 1.8mi
Albion Elementary School
Public K-3 Elementary
Students: 20 Distance: 3.0mi
Comptche Elementary School
Public K-3 Elementary
Students: 17 Distance: 6.9mi
Mendocino K-8
Public K-8 Elementary
Students: 309 Distance: 10.3mi
Mendocino High School
Public 9-12 Secondary
Students: 174 Distance: 10.5mi
Mendocino Alternative School
Public K-12 Alternative
Students: 4 Distance: 10.7mi
- Bed
- 3
- Bath
- 2
- Radiant Heat, Tile
- Parking
- 10
- Other
- SQ FT
- 2,400
- SQ FT Source
- Not Available
- Lot SQ FT
- 211,702.0
- Lot Acres
- 4.86 Acres
- Kitchen
- Laminate Counter
- Cooling
- Ceiling Fan(s)
- Exterior Details
- Entry Gate
- Living Room
- Cathedral/Vaulted, Great Room, Open Beam Ceiling, Skylight(s), View
- Flooring
- Tile, Wood
- Foundation
- Concrete Perimeter
- Fire Place
- Wood Stove
- Heating
- Baseboard, Electric, Fireplace(s), Propane, Radiant Floor, Wall Furnace, Wood Stove
- Laundry
- Dryer Included, Ground Floor, Inside Area
- Upper Level
- Bedroom(s), Family Room, Full Bath(s), Loft, Primary Bedroom
- Main Level
- Bedroom(s), Dining Room, Full Bath(s), Kitchen, Living Room, Primary Bedroom, Street Entrance
- Views
- Forest, Garden/Greenbelt, Woods
- Possession
- Close Of Escrow
- Architectural Style
- Cabin, Chalet, Farmhouse, Log, Rustic
- Fee
- $0
MLS and other Information regarding properties for sale as shown in Theo have been obtained from various sources such as sellers, public records, agents and other third parties. This information may relate to the condition of the property, permitted or unpermitted uses, zoning, square footage, lot size/acreage or other matters affecting value or desirability. Unless otherwise indicated in writing, neither brokers, agents nor Theo have verified, or will verify, such information. If any such information is important to buyer in determining whether to buy, the price to pay or intended use of the property, buyer is urged to conduct their own investigation with qualified professionals, satisfy themselves with respect to that information, and to rely solely on the results of that investigation.
School data provided by GreatSchools. School service boundaries are intended to be used as reference only. To verify enrollment eligibility for a property, contact the school directly.
