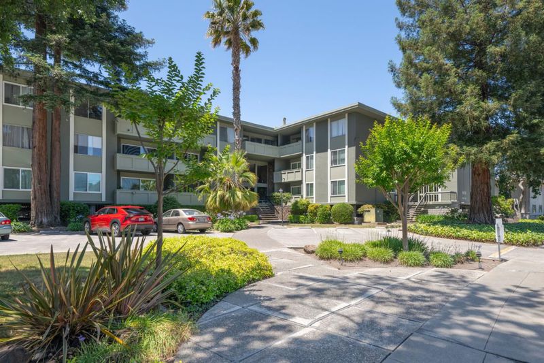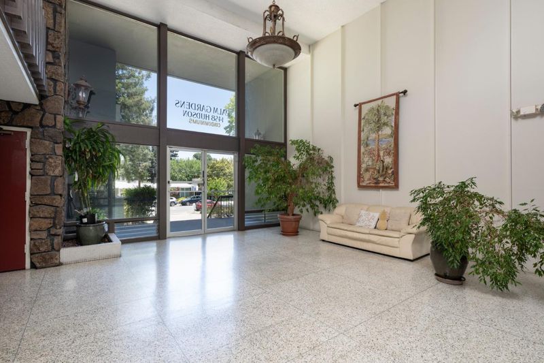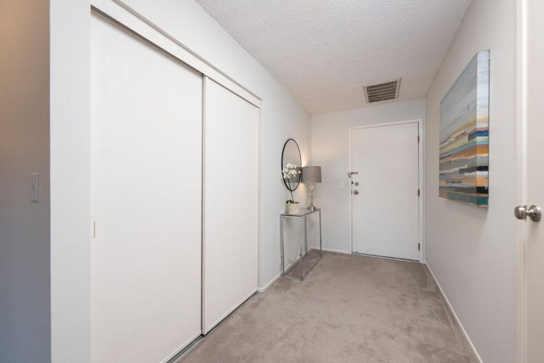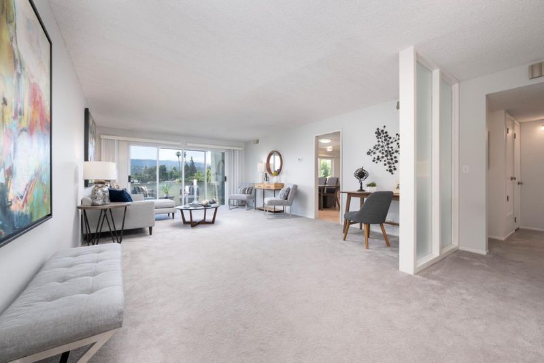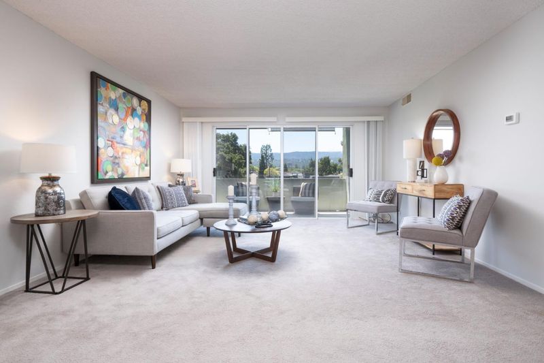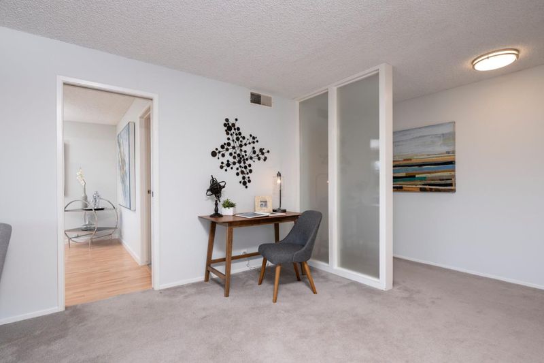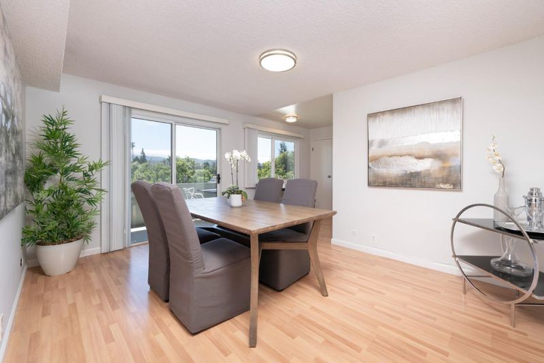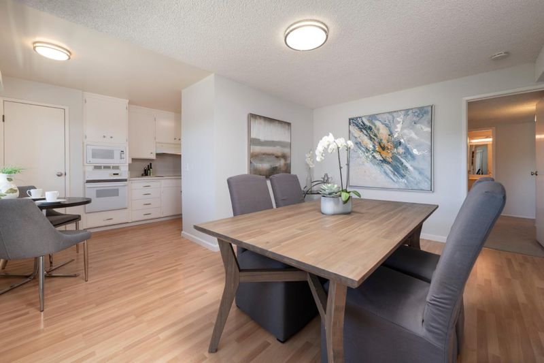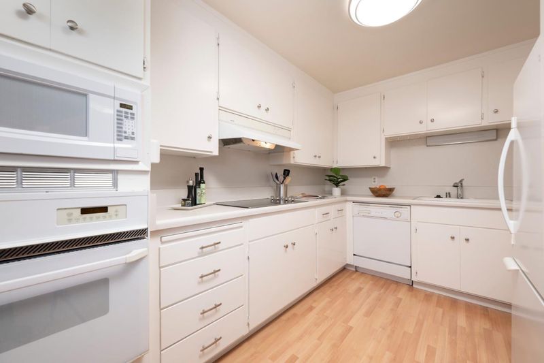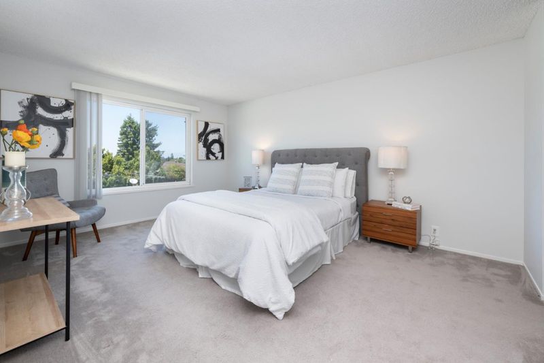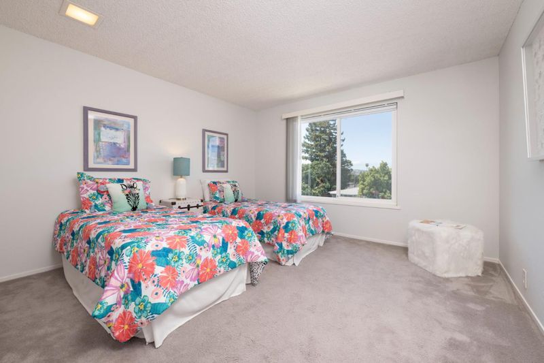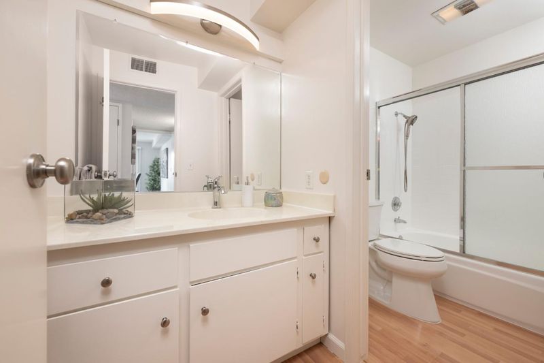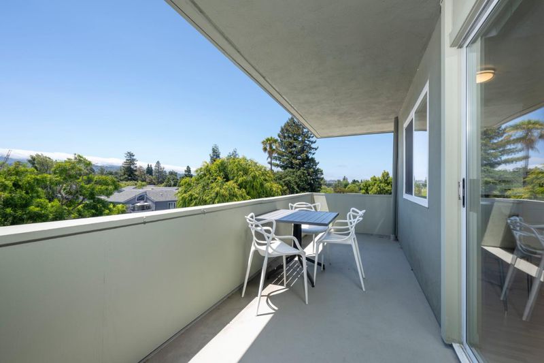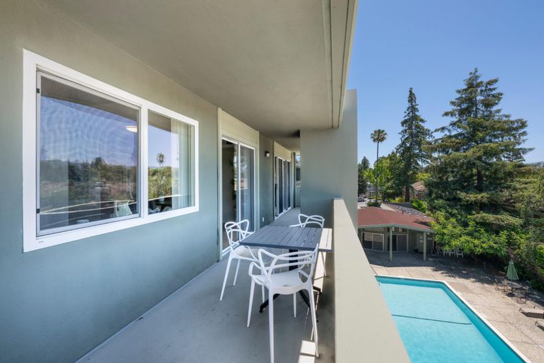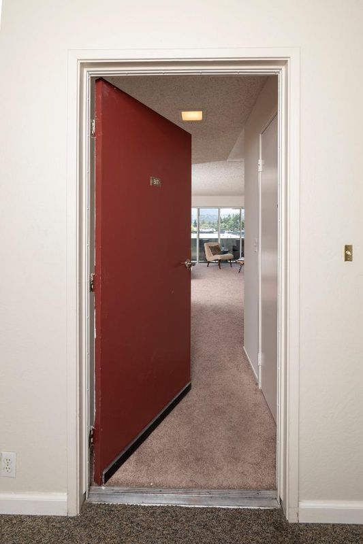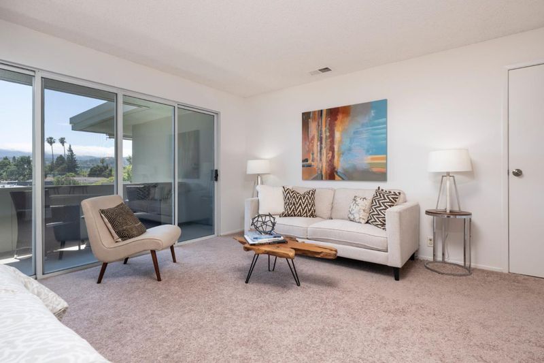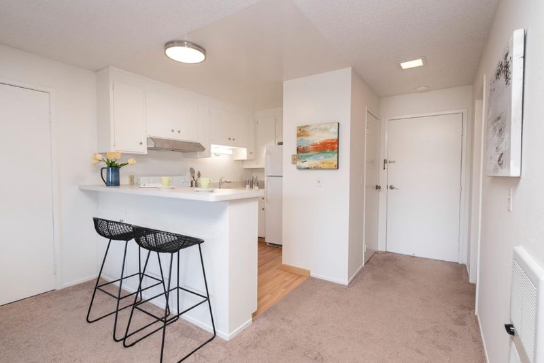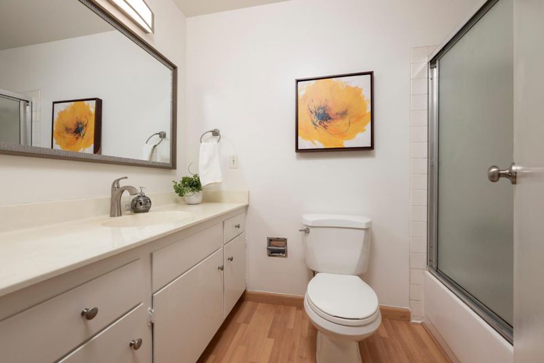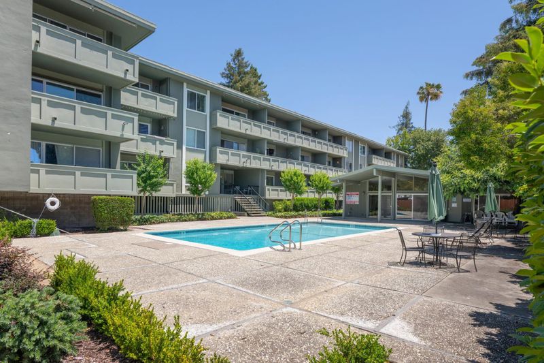
$899,950
1,810
SQ FT
$497
SQ/FT
1458 HUDSON Street, #305
@ PALM AVE - 333 - Central Park Etc., Redwood City
- 3 Bed
- 3 Bath
- 3 Park
- 1,810 sqft
- Redwood City
-

OPEN HOUSE JUNE 28 & 29 2:00-4:00 THIS IS A RARE OPPORTUNITY TO OWN A SPACIOUS, TOP-FLOOR, 2 BEDROOM/2 BATH CONDO WITH AN ADJOINING STUDIO! SPANNING OVER 1,800 SQUARE FEET WITH PEACEFUL VIEWS OF KINGS MOUNTAIN, THIS HOME CHECKS ALL THE BOXES. UPON ENTERING THE MAIN RESIDENCE, YOULL IMMEDIATELY NOTICE HOW OPEN AND INVITING THE FLOOR PLAN IS. FEATURING A FORMAL LIVING AND SEPARATE DINING ROOM, EACH WITH A SLIDING DOOR ACCESSING THE EXPANSIVE DECK, THE INDOOR/OUTDOOR ENTERTAINING ASPECT WILL ELEVATE ANY EVENT YOU HOST! THE STUDIO, COMPLETE WITH A FULL KITCHEN AND ITS OWN PRIVATE DECK AS WELL, IS AN EXTENSION OF THE MAIN RESIDENCE AND OFFERS FLEXIBILITY GALORE! ITS PERFECT FOR A HOME OFFICE, VISITING FAMILY, OR EVEN AS AN INCOME GENERATOR IF RENTED OUT WHILE THE MAIN UNIT IS OWNER-OCCUPIED. YOULL LOVE THE COMMUNITY POOL, AND THAT ITS CLUBHOUSE IS FREE FOR RESIDENTS TO USE FOR PRIVATE EVENTS! WITH THREE DESIGNATED PARKING SPOTS, PLENTY OF GUEST PARKING, TONS OF STORAGE, STEPS FROM THE YMCA, AND A STONES THROW FROM MAJOR SHOPPING AND COMMUTING ARTERIES, THERE IS NO NEED TO LOOK ANY FURTHER FOR YOUR NEXT HOME. .
- Days on Market
- 23 days
- Current Status
- Active
- Original Price
- $899,950
- List Price
- $899,950
- On Market Date
- Jun 17, 2025
- Property Type
- Condominium
- Area
- 333 - Central Park Etc.
- Zip Code
- 94061
- MLS ID
- ML82011393
- APN
- 110-910-210
- Year Built
- 1970
- Stories in Building
- 1
- Possession
- COE
- Data Source
- MLSL
- Origin MLS System
- MLSListings, Inc.
Daytop Preparatory
Private 8-12 Special Education Program, Boarding And Day, Nonprofit
Students: NA Distance: 0.3mi
Hawes Elementary School
Public K-5 Elementary, Yr Round
Students: 312 Distance: 0.4mi
St. Pius Elementary School
Private K-8 Elementary, Religious, Coed
Students: 335 Distance: 0.6mi
West Bay Christian Academy
Private K-8 Religious, Coed
Students: 102 Distance: 0.6mi
Holy Family School Of St. Francis Center
Private K-6 Preschool Early Childhood Center, Elementary, Religious, Coed
Students: 27 Distance: 0.8mi
John Gill Elementary School
Public K-5 Elementary, Yr Round
Students: 275 Distance: 0.8mi
- Bed
- 3
- Bath
- 3
- Stall Shower, Tile, Showers over Tubs - 2+, Tubs - 2+
- Parking
- 3
- Parking Restrictions, Assigned Spaces, Gate / Door Opener, Guest / Visitor Parking
- SQ FT
- 1,810
- SQ FT Source
- Unavailable
- Lot SQ FT
- 49,080.0
- Lot Acres
- 1.126722 Acres
- Pool Info
- Pool - In Ground, Heated - Solar, Community Facility
- Kitchen
- Countertop - Formica, Dishwasher, Garbage Disposal, Hood Over Range, Microwave, Oven - Built-In, Oven - Self Cleaning, Pantry, Exhaust Fan, Oven Range - Electric, Cooktop - Electric, Oven Range - Built-In, Refrigerator, Oven - Electric
- Cooling
- Central AC
- Dining Room
- No Formal Dining Room, Eat in Kitchen
- Disclosures
- Natural Hazard Disclosure, NHDS Report
- Family Room
- Kitchen / Family Room Combo
- Flooring
- Laminate, Carpet
- Foundation
- Concrete Block
- Heating
- Central Forced Air - Gas, Electric
- Laundry
- Coin Operated, Washer / Dryer, Upper Floor, Inside, Community Facility
- Views
- Hills
- Possession
- COE
- Architectural Style
- Traditional
- * Fee
- $1,585
- Name
- PALM GARDENS
- Phone
- (650) 637-1616
- *Fee includes
- Maintenance - Exterior, Fencing, Garbage, Landscaping / Gardening, Insurance - Liability, Management Fee, Common Area Electricity, Insurance - Common Area, Insurance - Structure, Common Area Gas, Maintenance - Common Area, and Decks
MLS and other Information regarding properties for sale as shown in Theo have been obtained from various sources such as sellers, public records, agents and other third parties. This information may relate to the condition of the property, permitted or unpermitted uses, zoning, square footage, lot size/acreage or other matters affecting value or desirability. Unless otherwise indicated in writing, neither brokers, agents nor Theo have verified, or will verify, such information. If any such information is important to buyer in determining whether to buy, the price to pay or intended use of the property, buyer is urged to conduct their own investigation with qualified professionals, satisfy themselves with respect to that information, and to rely solely on the results of that investigation.
School data provided by GreatSchools. School service boundaries are intended to be used as reference only. To verify enrollment eligibility for a property, contact the school directly.
