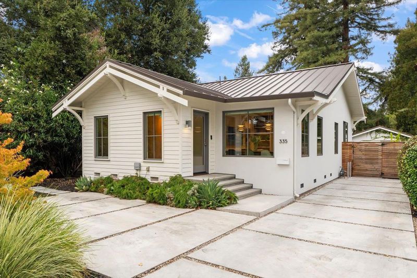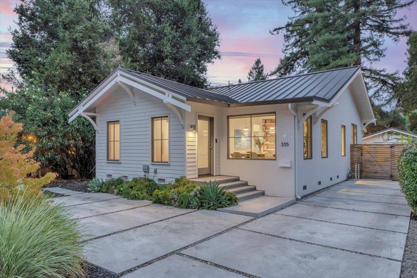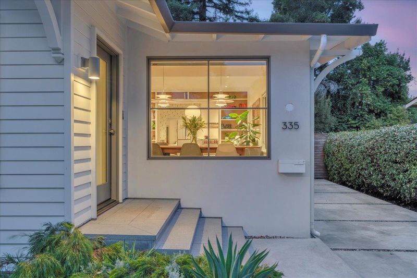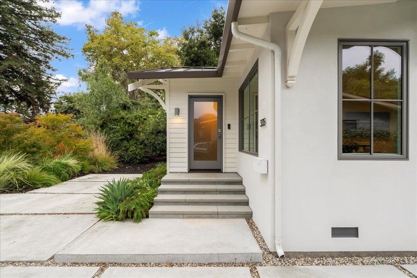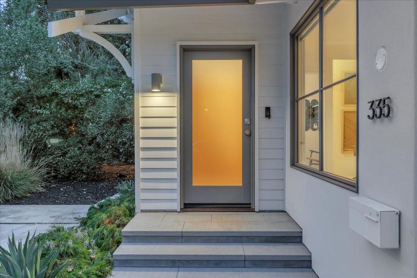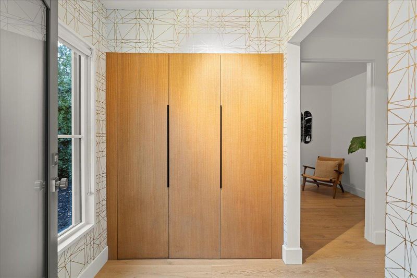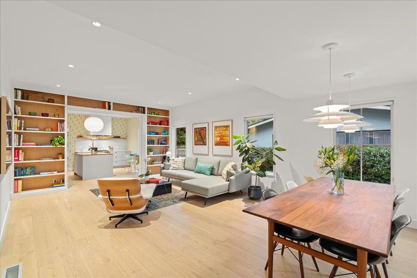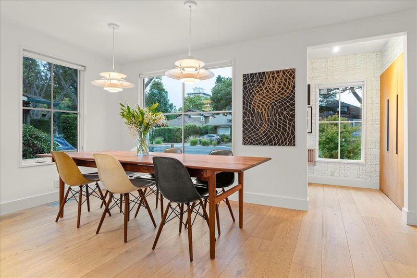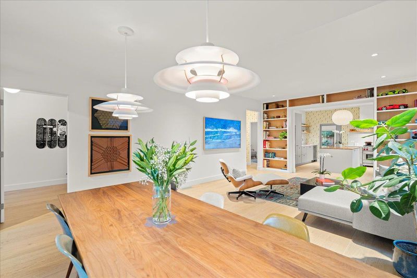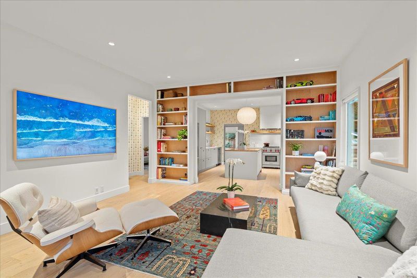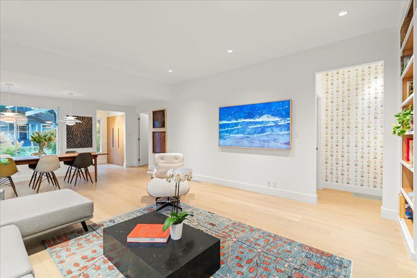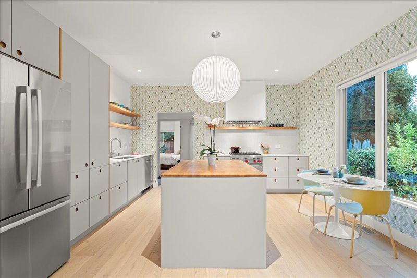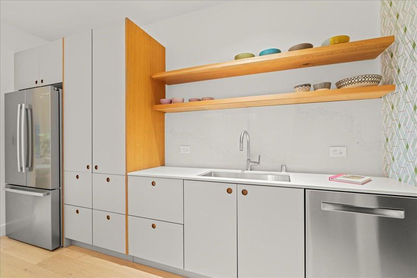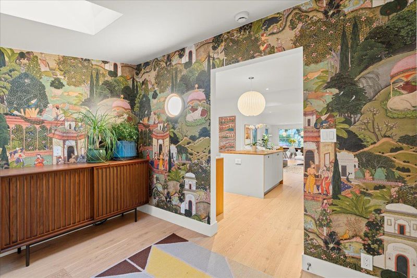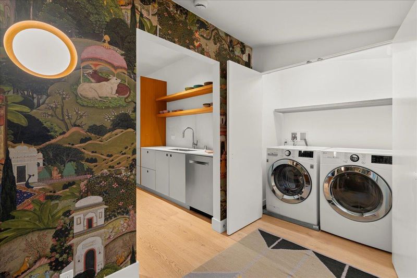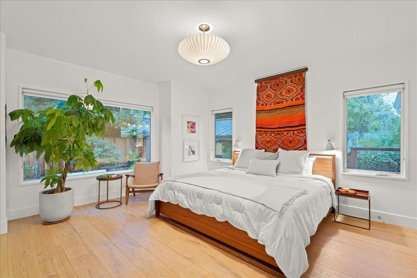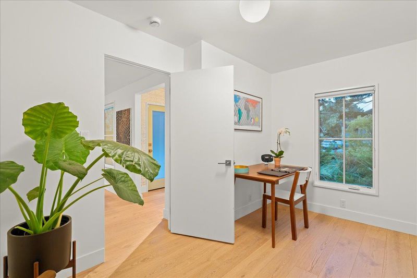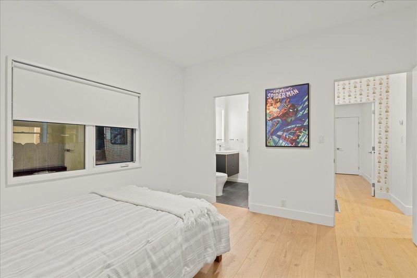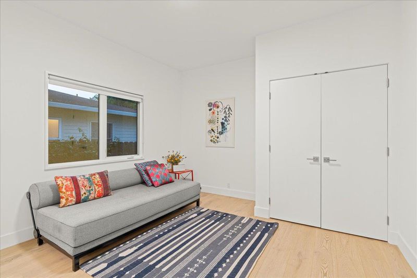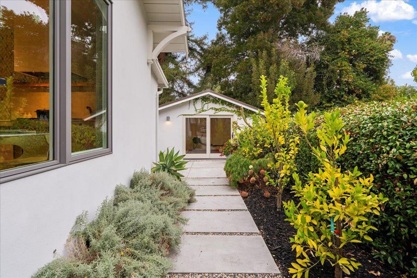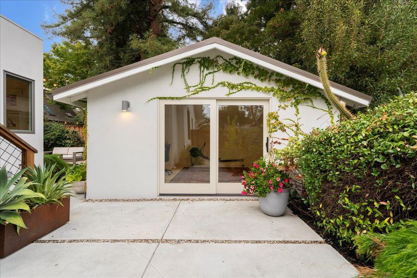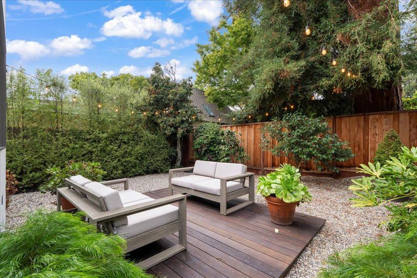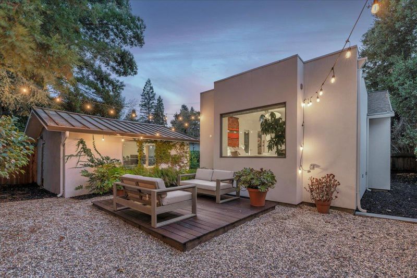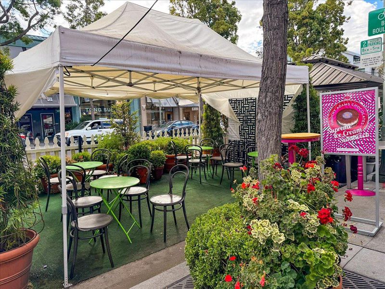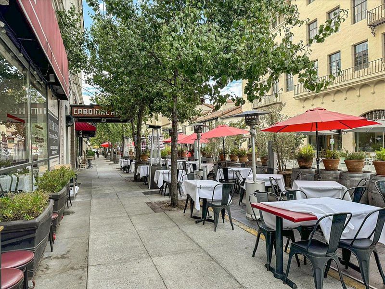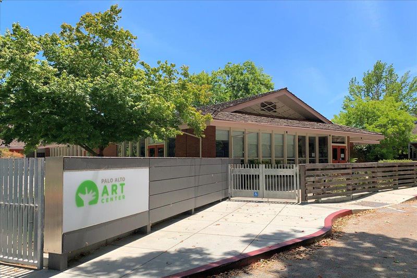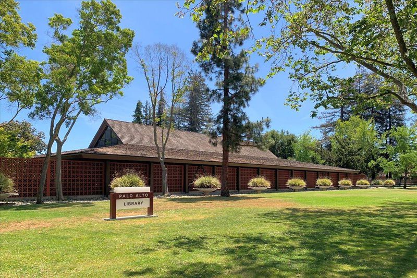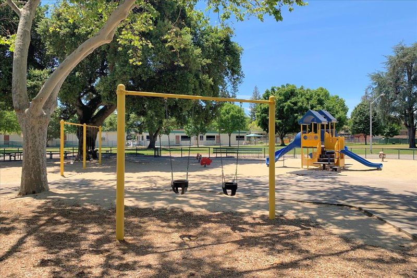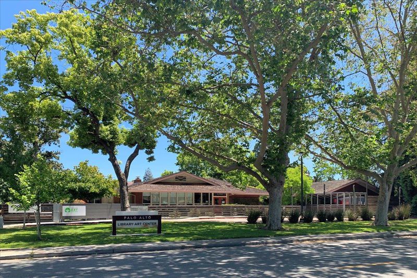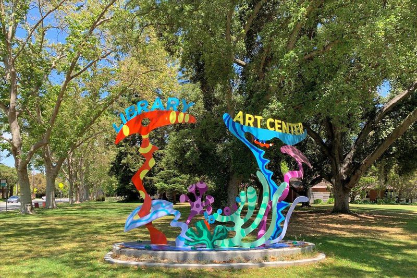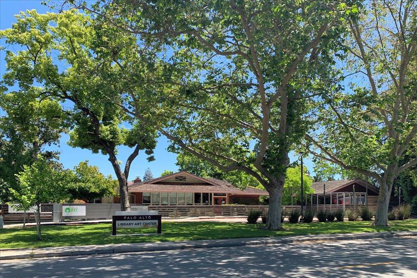
$3,448,000
1,605
SQ FT
$2,148
SQ/FT
335 Middlefield Road
@ Lytton and Everett - 239 - Crescent Park, Palo Alto
- 4 Bed
- 2 Bath
- -2 Park
- 1,605 sqft
- PALO ALTO
-

Open Sat/Sun 1:30-4:30 pm. Welcome to 335 Middlefield Road, a beautifully remodeled residence in the Crescent Park neighborhood of Palo Alto. This elegant 4-bedroom, 2-bathroom home, encompassing 1,605 square feet, showcases a harmonious blend of contemporary design and craftsman charm, meticulously renovated from the studs in 2019. The fourth bedroom is used as a study. Additionally, a garage conversion in 2020 offers a versatile space of 306 sq ft, for work or leisure. As you step inside, you're greeted by a 9-foot ceiling and an abundance of natural light streaming through Windsor clad-wood windows. The kitchen is a chefs dream, featuring sleek Reform cabinets from Denmark, complemented by a Caesar stone countertop and backsplash. An island with a butcher block and rift white oak floating shelves add both functionality and style. Stellar Schools with Addison elementary, Greene Middle and Palo Alto High School attendance area. Conveniently located close to University Ave in downtown Palo Alto with shops, restaurants, library and work space. Easy access to major tech hubs via freeway 101 and 280. Experience the perfect blend of modern living and timeless design at 335 Middlefield Road. This is more than just a home; it's a lifestyle. A MUST SEE!
- Days on Market
- 4 days
- Current Status
- Active
- Original Price
- $3,448,000
- List Price
- $3,448,000
- On Market Date
- Sep 19, 2024
- Property Type
- Single Family Home
- Area
- 239 - Crescent Park
- Zip Code
- 94301
- MLS ID
- ML81980048
- APN
- 003-01-069
- Year Built
- 1920
- Stories in Building
- 1
- Possession
- COE
- Data Source
- MLSL
- Origin MLS System
- MLSListings, Inc.
Addison Elementary School
Public K-5 Elementary
Students: 402 Distance: 0.6mi
Alto International School
Private PK-10 Elementary, Coed
Students: 260 Distance: 0.7mi
Willow Oaks Elementary School
Public K-8 Elementary
Students: 416 Distance: 0.7mi
St. Elizabeth Seton
Private K-8 Elementary, Religious, Coed
Students: 274 Distance: 0.8mi
AltSchool Palo Alto
Private PK-8
Students: 26250 Distance: 0.8mi
Tru
Private K-6 Coed
Students: 24 Distance: 0.8mi
- Bed
- 4
- Bath
- 2
- Stall Shower, Stone, Tile, Updated Bath
- Parking
- -2
- Detached Garage
- SQ FT
- 1,605
- SQ FT Source
- Unavailable
- Lot SQ FT
- 5,663.0
- Lot Acres
- 0.130005 Acres
- Pool Info
- None
- Kitchen
- 220 Volt Outlet, Cooktop - Gas, Oven - Built-In, Oven - Self Cleaning, Oven Range, Oven Range - Built-In, Refrigerator
- Cooling
- None
- Dining Room
- Dining Area in Living Room, Eat in Kitchen
- Disclosures
- Natural Hazard Disclosure
- Family Room
- No Family Room
- Flooring
- Hardwood
- Foundation
- Concrete Perimeter and Slab
- Heating
- Central Forced Air - Gas
- Laundry
- Dryer, Electricity Hookup (220V), Gas Hookup, Inside, Washer
- Views
- Neighborhood
- Possession
- COE
- Architectural Style
- Contemporary
- Fee
- Unavailable
MLS and other Information regarding properties for sale as shown in Theo have been obtained from various sources such as sellers, public records, agents and other third parties. This information may relate to the condition of the property, permitted or unpermitted uses, zoning, square footage, lot size/acreage or other matters affecting value or desirability. Unless otherwise indicated in writing, neither brokers, agents nor Theo have verified, or will verify, such information. If any such information is important to buyer in determining whether to buy, the price to pay or intended use of the property, buyer is urged to conduct their own investigation with qualified professionals, satisfy themselves with respect to that information, and to rely solely on the results of that investigation.
School data provided by GreatSchools. School service boundaries are intended to be used as reference only. To verify enrollment eligibility for a property, contact the school directly.
