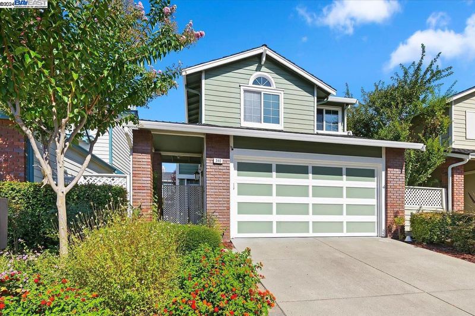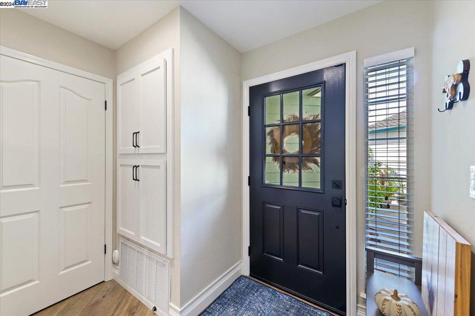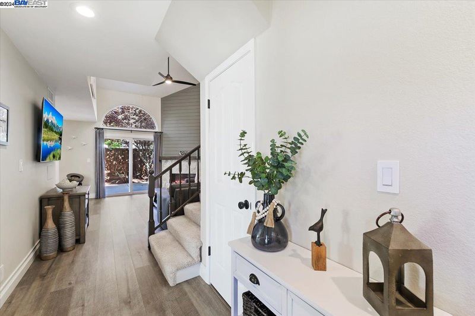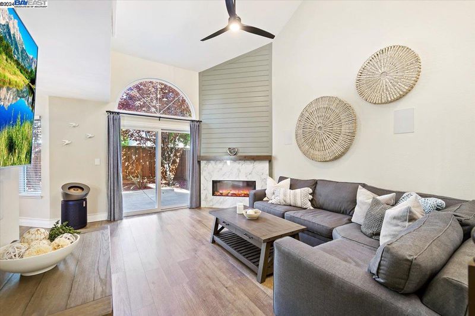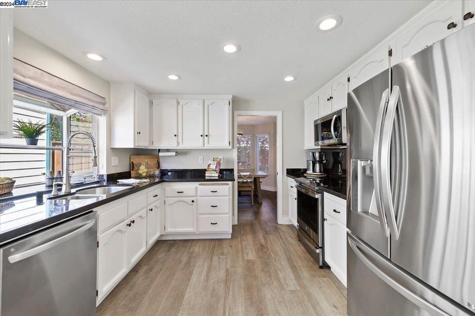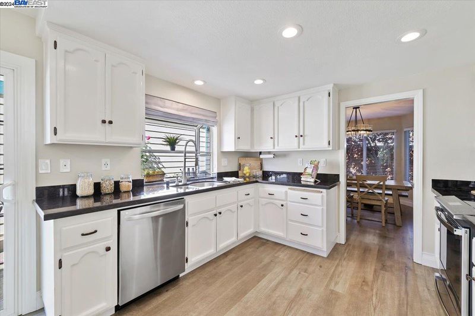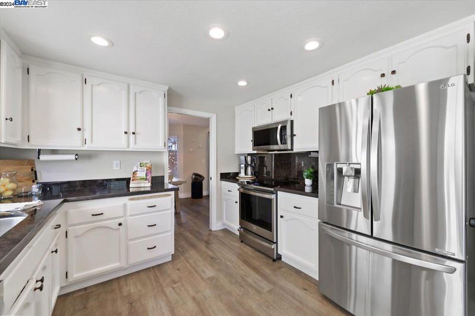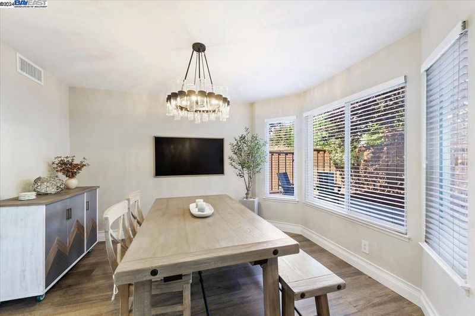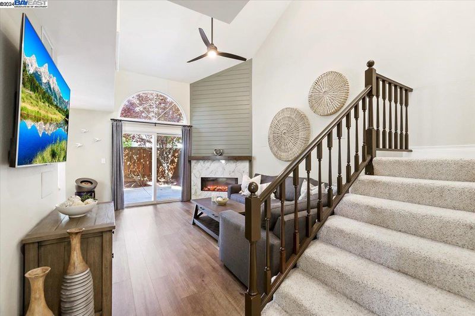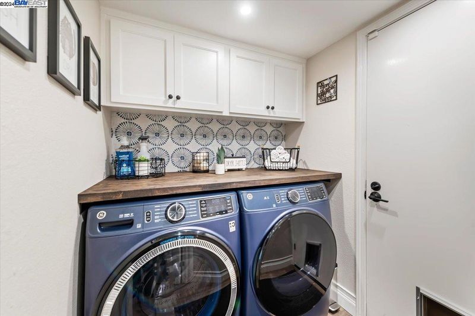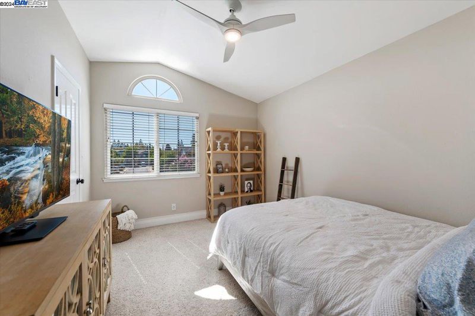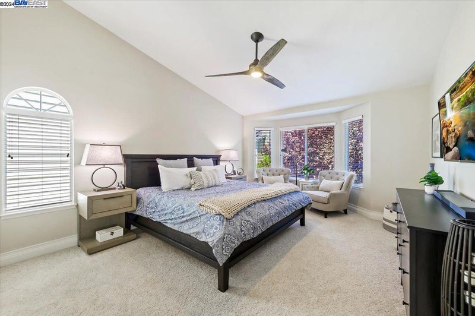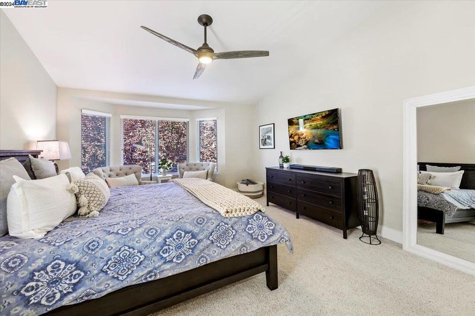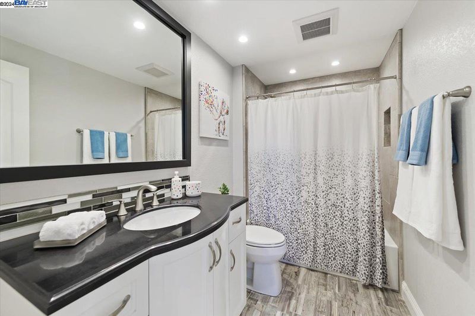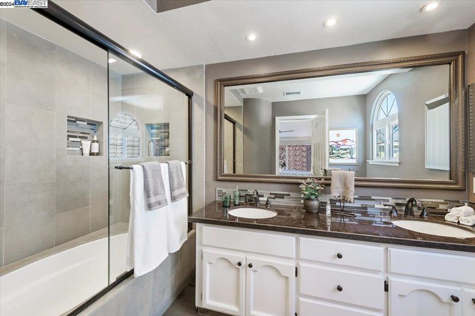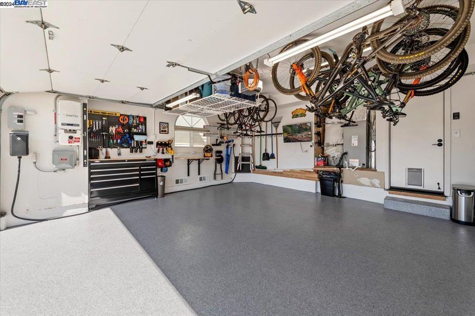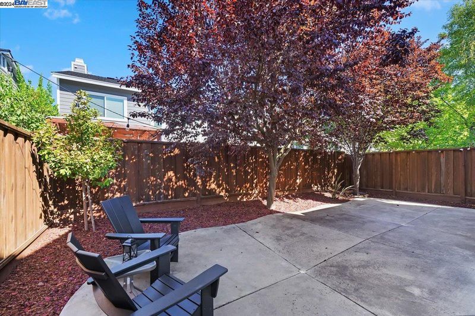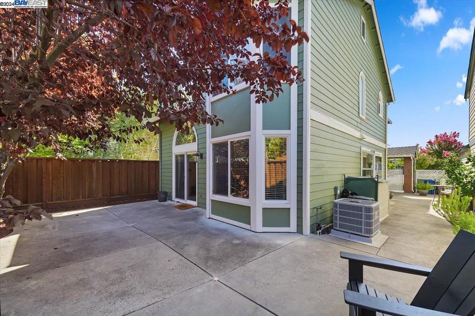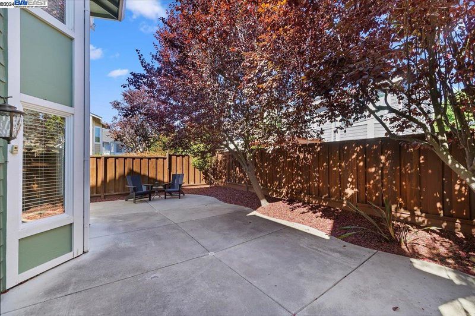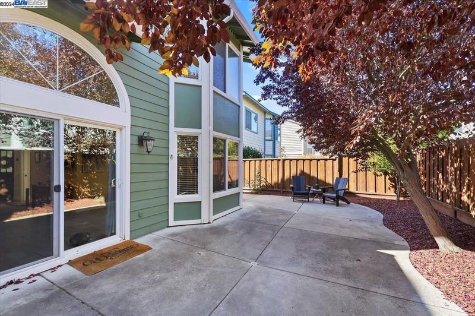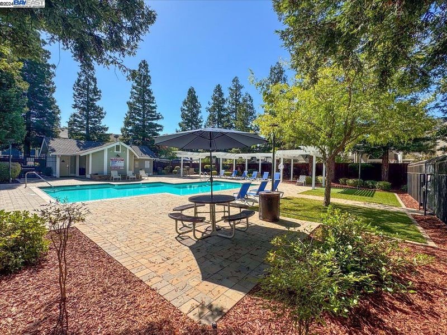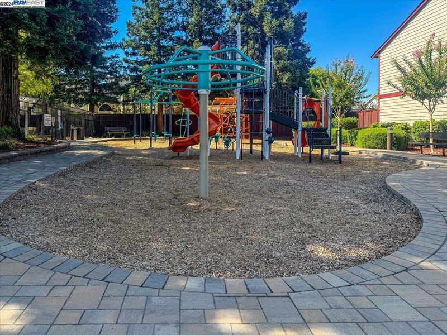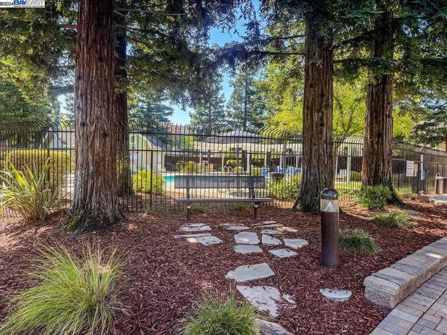
$1,350,000
1,651
SQ FT
$818
SQ/FT
340 Winterwind Cir
@ Winterside Cir. - New Castle, San Ramon
- 3 Bed
- 2.5 (2/1) Bath
- 2 Park
- 1,651 sqft
- San Ramon
-

-
Sat Sep 21, 1:00 pm - 4:00 pm
Must see beautiful bright home with new Bosch HVAC, community pool, playground, close to Iron Horse trail, City Center, and more.
-
Sun Sep 22, 1:00 pm - 4:00 pm
Must see beautiful bright home with new Bosch HVAC, community pool, playground, close to Iron Horse trail, City Center, and more.
Welcome to this charming 3 bedroom 2.5 bath home in Newcastle. Upgrades include: Newer front door, vinyl flooring on main level, appliances-GE induction range and microwave. Bosch HVAC system installed in 2023. Whole house fan, ceilings fans in bedrooms and living room. Beautifully remodeled half bathroom and laundry room with a designer tile backsplash and a stained butcher block on main level. The sliding door in the kitchen opens to a side yard, perfect for those cozy fall BBQs.The living room's high ceiling highlights a stunning remodeled porcelain electric insert fireplace w/remote and is app controlled. The living room sliding door leads to a spacious backyard, perfect for outdoor enjoyment. The primary bedroom suite has vaulted ceiling, walk-in closet, and an updated bathroom with Italian imported limestone on the floor and shower.. A garage with epoxy floors, custom-built work bench, cabinets making plenty of storage space. Conveniently located near Iron Horse Trail with its new pedestrian bridge over Bollinger Canyon Rd., City Center Mall, Whole Foods, Trader Joe's, several golf courses, Central Park, and schools of all levels, this home truly offers a wonderful lifestyle.
- Current Status
- New
- Original Price
- $1,350,000
- List Price
- $1,350,000
- On Market Date
- Sep 19, 2024
- Property Type
- Detached
- D/N/S
- New Castle
- Zip Code
- 94583
- MLS ID
- 41073667
- APN
- 2137200834
- Year Built
- 1991
- Stories in Building
- 2
- Possession
- Negotiable, Seller Rent Back
- Data Source
- MAXEBRDI
- Origin MLS System
- BAY EAST
Montevideo Elementary School
Public K-5 Elementary
Students: 658 Distance: 0.3mi
California High School
Public 9-12 Secondary
Students: 2777 Distance: 0.8mi
Heritage Academy - San Ramon
Private K-6 Coed
Students: 20 Distance: 0.9mi
Iron Horse Middle School
Public 6-8 Middle
Students: 1069 Distance: 0.9mi
Bollinger Canyon Elementary School
Public PK-5 Elementary
Students: 518 Distance: 1.1mi
Neil A. Armstrong Elementary School
Public K-5 Elementary
Students: 544 Distance: 1.3mi
- Bed
- 3
- Bath
- 2.5 (2/1)
- Parking
- 2
- Attached, Space Per Unit - 2, Workshop in Garage, Guest, Electric Vehicle Charging Station(s), Garage Faces Front, Side By Side, Garage Door Opener
- SQ FT
- 1,651
- SQ FT Source
- Public Records
- Lot SQ FT
- 3,325.0
- Lot Acres
- 0.08 Acres
- Pool Info
- Other, Community
- Kitchen
- Dishwasher, Electric Range, Disposal, Microwave, Refrigerator, Dryer, Washer, Gas Water Heater, Breakfast Nook, Counter - Stone, Eat In Kitchen, Electric Range/Cooktop, Garbage Disposal, Pantry
- Cooling
- Ceiling Fan(s), Central Air, Whole House Fan, ENERGY STAR Qualified Equipment
- Disclosures
- Nat Hazard Disclosure, Disclosure Package Avail
- Entry Level
- Exterior Details
- Backyard, Back Yard
- Flooring
- Tile, Vinyl, Carpet
- Foundation
- Fire Place
- Electric, Living Room
- Heating
- Forced Air, Fireplace Insert
- Laundry
- Dryer, Laundry Room, Washer
- Upper Level
- 3 Bedrooms, 2 Baths, Primary Bedrm Suite - 1
- Main Level
- 0.5 Bath, Laundry Facility, Main Entry
- Possession
- Negotiable, Seller Rent Back
- Architectural Style
- Traditional
- Non-Master Bathroom Includes
- Shower Over Tub, Solid Surface, Tile, Updated Baths
- Construction Status
- Existing
- Additional Miscellaneous Features
- Backyard, Back Yard
- Location
- Level, Regular, Zero Lot Line, Paved
- Roof
- Composition Shingles
- Water and Sewer
- Public
- Fee
- $181
MLS and other Information regarding properties for sale as shown in Theo have been obtained from various sources such as sellers, public records, agents and other third parties. This information may relate to the condition of the property, permitted or unpermitted uses, zoning, square footage, lot size/acreage or other matters affecting value or desirability. Unless otherwise indicated in writing, neither brokers, agents nor Theo have verified, or will verify, such information. If any such information is important to buyer in determining whether to buy, the price to pay or intended use of the property, buyer is urged to conduct their own investigation with qualified professionals, satisfy themselves with respect to that information, and to rely solely on the results of that investigation.
School data provided by GreatSchools. School service boundaries are intended to be used as reference only. To verify enrollment eligibility for a property, contact the school directly.
