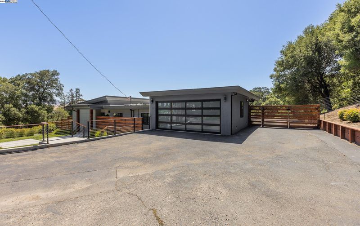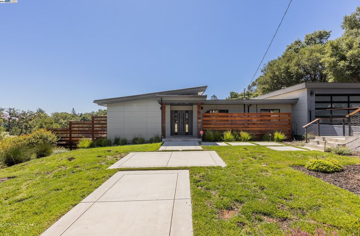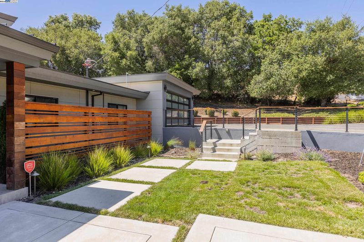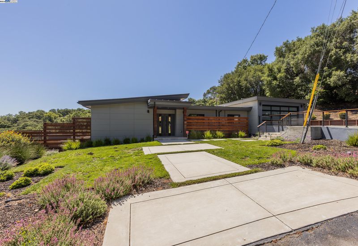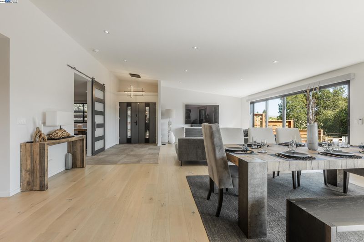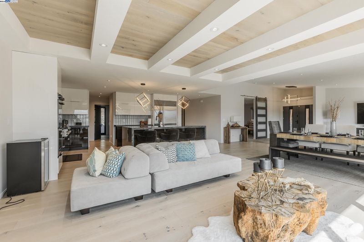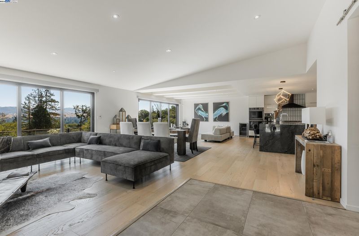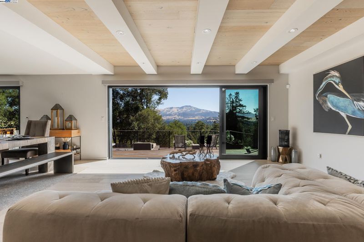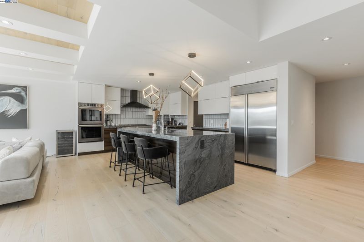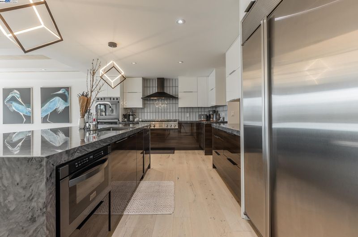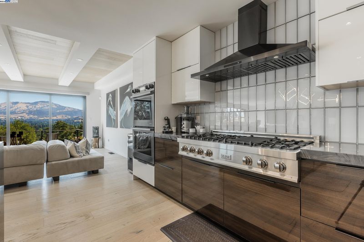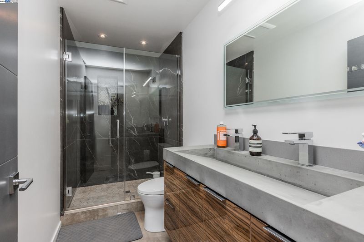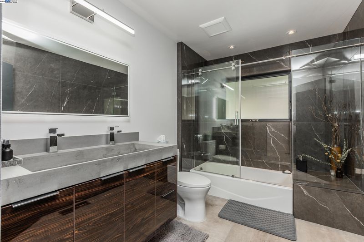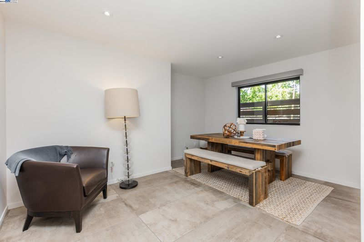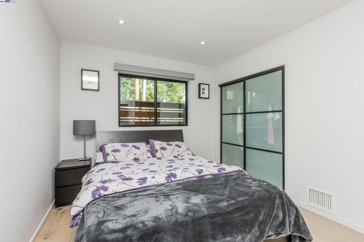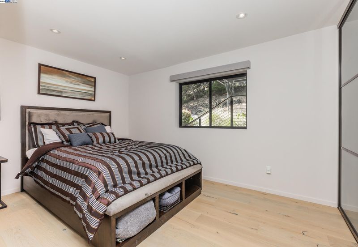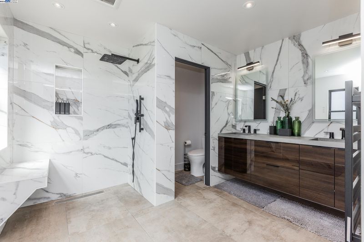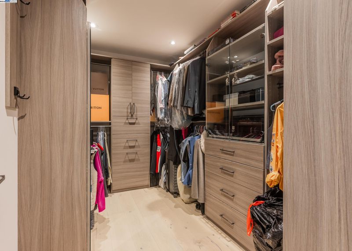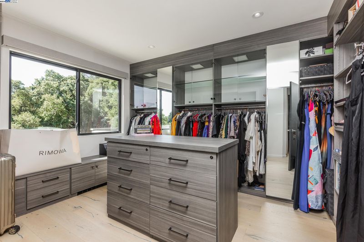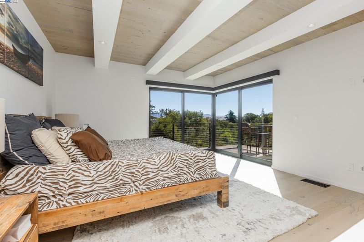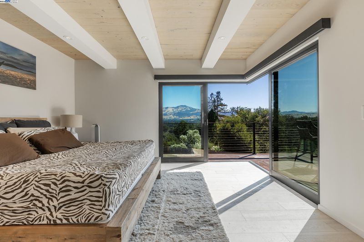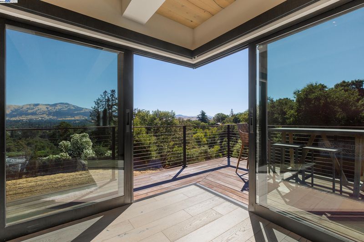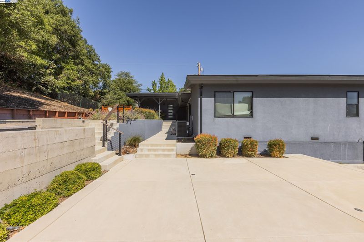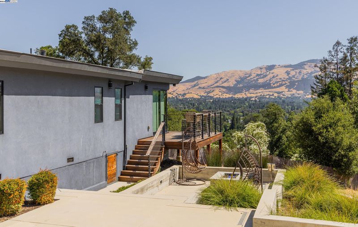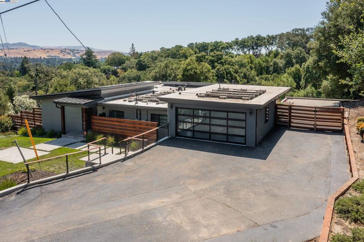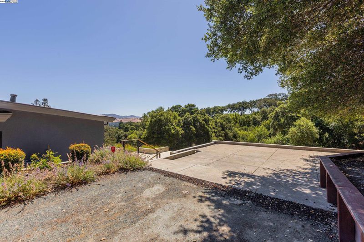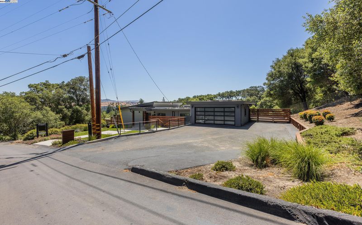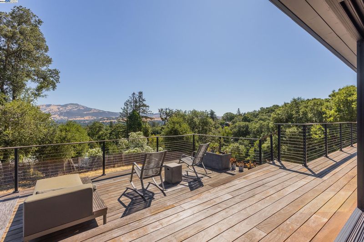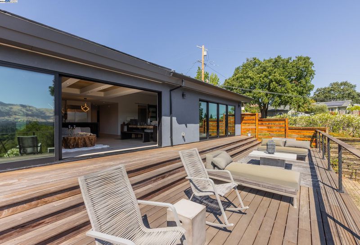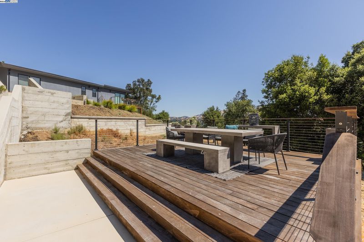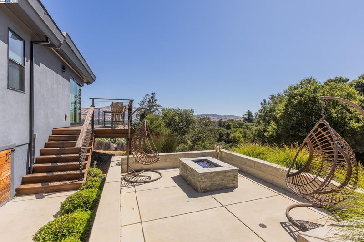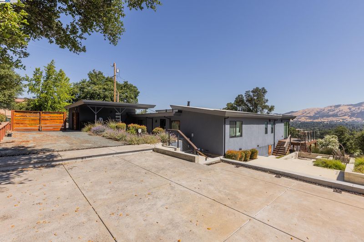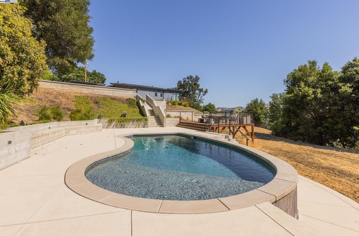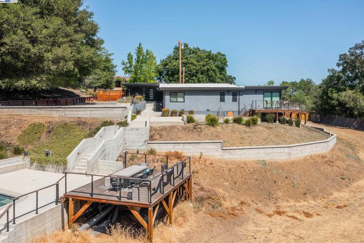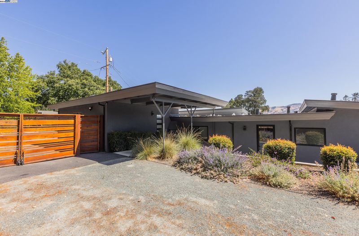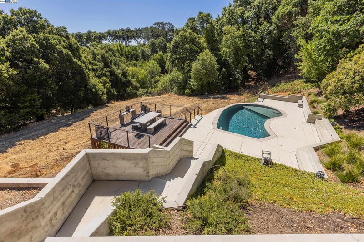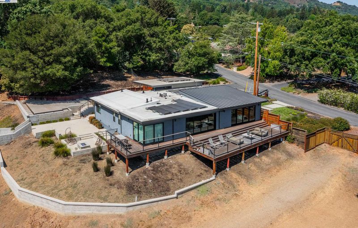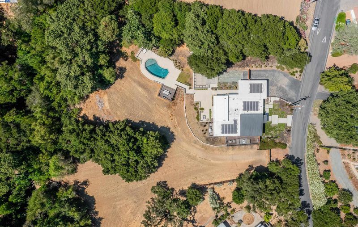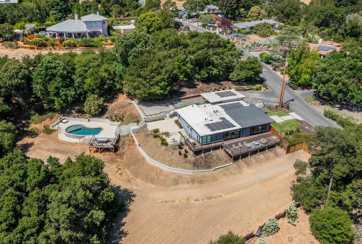
$2,899,900
3,007
SQ FT
$964
SQ/FT
5 Sky Terrace
@ Prospect - Danville
- 4 Bed
- 3 Bath
- 2 Park
- 3,007 sqft
- Danville
-

-
Sat Jul 19, 1:00 pm - 4:00 pm
Open house Sat and Sun 1-4pm
-
Sun Jul 20, 1:00 pm - 4:00 pm
Open house Sat and Sun 1-4pm
Experience elevated living in this stunning, fully rebuilt modern home on Danville’s coveted Westside. Located in the exclusive Sky Terrace community, this rare 1.4+ acre property offers panoramic views of Mount Diablo and seamless indoor-outdoor living through La Cantina doors that open to a spacious deck. The open-concept floor plan features high-end modern finishes throughout, including wide-plank hardwood flooring, marble tile bathrooms, sleek Euro-style cabinetry, and natural Quartzite countertops with a waterfall island and glass-beveled backsplash. A chef’s kitchen showcases top-tier appliances, including a premium Sub-Zero refrigerator, 48" professional cooktop with griddle, smart double ovens, and a built-in drawer microwave. The primary suite offers breathtaking views and direct access to the deck. One of the four bedrooms has been transformed into a custom walk-in closet by Valet Cabinets, perfect for a fashion-forward lifestyle. All bedrooms, including the luxurious primary suite, are conveniently located off a single hallway for ideal flow and functionality. Step outside to a fully hardscaped backyard oasis complete with an infinity-edge pool, custom outdoor furnishings from Terra (most included in sale), and multiple gathering spaces designed for both !
- Current Status
- Active
- Original Price
- $2,899,900
- List Price
- $2,899,900
- On Market Date
- Jul 10, 2025
- Property Type
- Detached
- D/N/S
- Danville
- Zip Code
- 94526
- MLS ID
- 41104290
- APN
- 2081000024
- Year Built
- 1953
- Stories in Building
- 1
- Possession
- Negotiable
- Data Source
- MAXEBRDI
- Origin MLS System
- BAY EAST
Montair Elementary School
Public K-5 Elementary
Students: 556 Distance: 0.3mi
San Ramon Valley High School
Public 9-12 Secondary
Students: 2094 Distance: 0.9mi
St. Isidore
Private K-8 Elementary, Middle, Religious, Coed
Students: 630 Distance: 0.9mi
Del Amigo High (Continuation) School
Public 7-12 Continuation
Students: 97 Distance: 0.9mi
San Ramon Valley Christian Academy
Private K-12 Elementary, Religious, Coed
Students: 300 Distance: 1.2mi
John Baldwin Elementary School
Public K-5 Elementary
Students: 515 Distance: 1.3mi
- Bed
- 4
- Bath
- 3
- Parking
- 2
- Detached, Garage Door Opener
- SQ FT
- 3,007
- SQ FT Source
- Public Records
- Lot SQ FT
- 60,984.0
- Lot Acres
- 1.4 Acres
- Pool Info
- In Ground, Outdoor Pool
- Kitchen
- Gas Range, Disposal, Gas Range/Cooktop, Kitchen Island, Updated Kitchen
- Cooling
- Central Air
- Disclosures
- Nat Hazard Disclosure
- Entry Level
- Exterior Details
- Back Yard, Front Yard, Side Yard, Private Entrance
- Flooring
- Hardwood
- Foundation
- Fire Place
- None
- Heating
- Forced Air
- Laundry
- Laundry Room
- Main Level
- 4 Bedrooms, 3 Baths
- Possession
- Negotiable
- Architectural Style
- Modern/High Tech
- Construction Status
- Existing
- Additional Miscellaneous Features
- Back Yard, Front Yard, Side Yard, Private Entrance
- Location
- Premium Lot
- Roof
- Flat
- Water and Sewer
- Public
- Fee
- $800
MLS and other Information regarding properties for sale as shown in Theo have been obtained from various sources such as sellers, public records, agents and other third parties. This information may relate to the condition of the property, permitted or unpermitted uses, zoning, square footage, lot size/acreage or other matters affecting value or desirability. Unless otherwise indicated in writing, neither brokers, agents nor Theo have verified, or will verify, such information. If any such information is important to buyer in determining whether to buy, the price to pay or intended use of the property, buyer is urged to conduct their own investigation with qualified professionals, satisfy themselves with respect to that information, and to rely solely on the results of that investigation.
School data provided by GreatSchools. School service boundaries are intended to be used as reference only. To verify enrollment eligibility for a property, contact the school directly.
