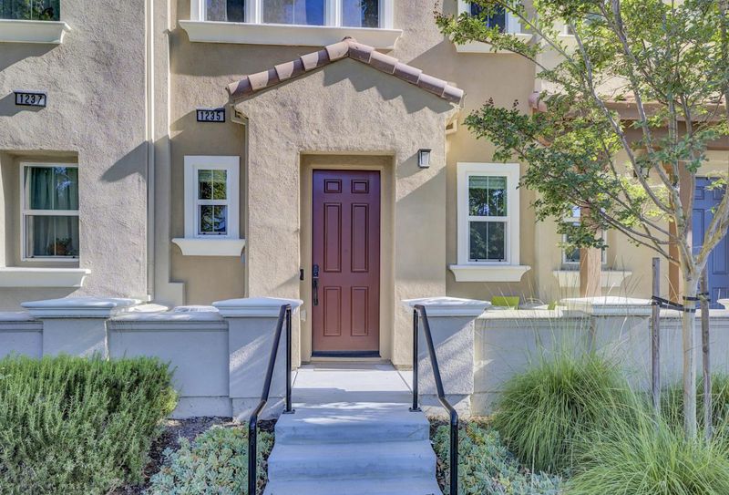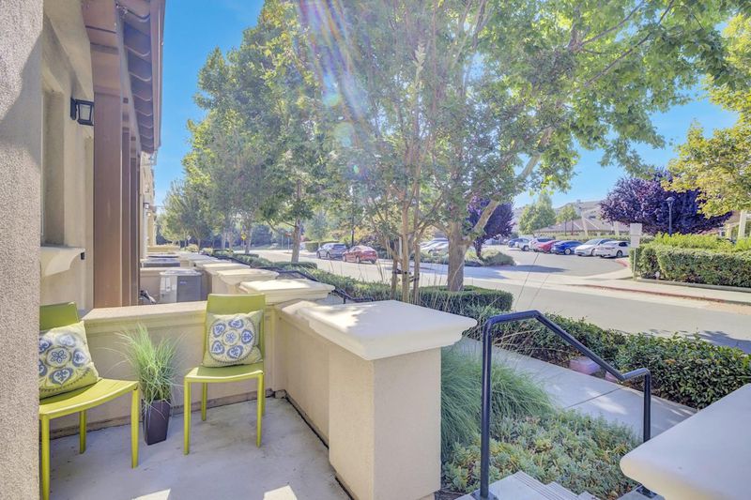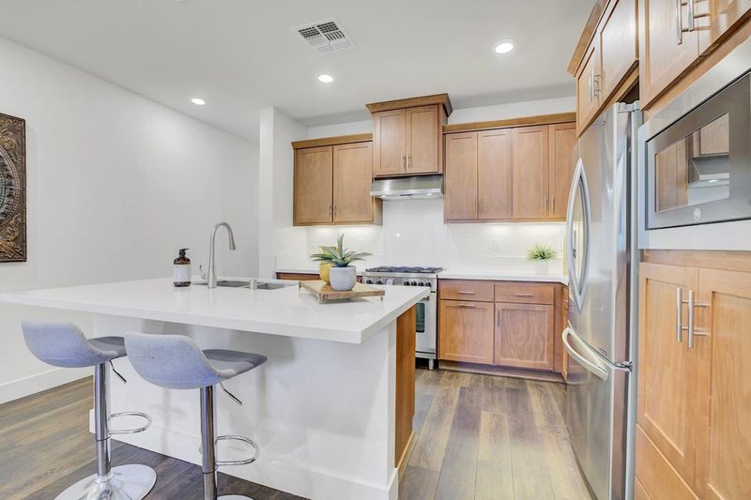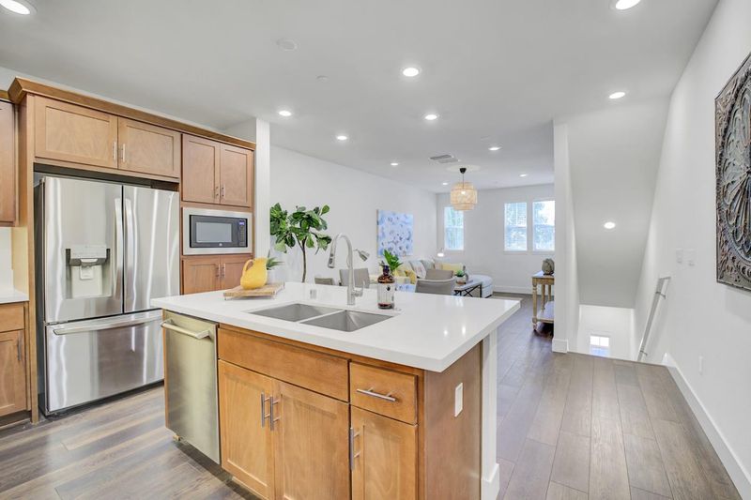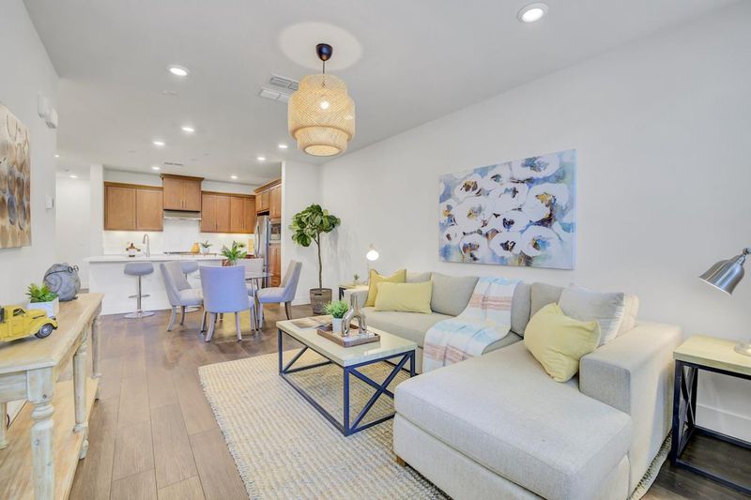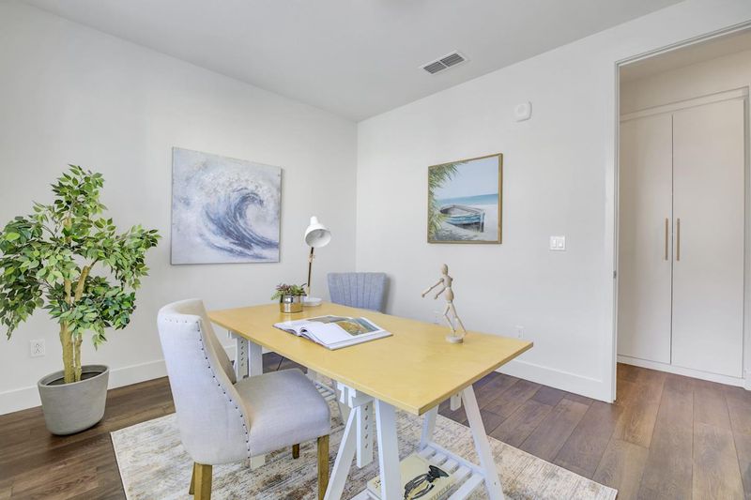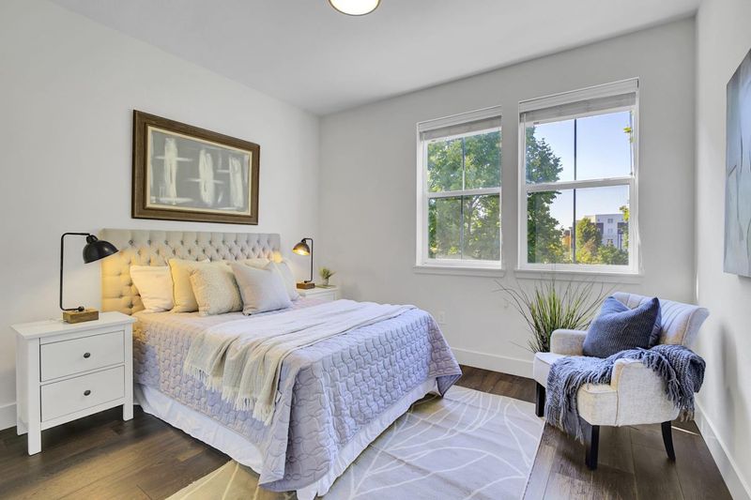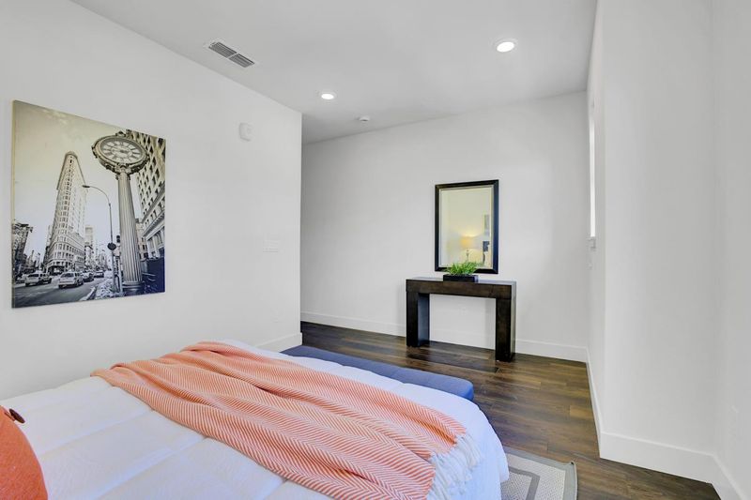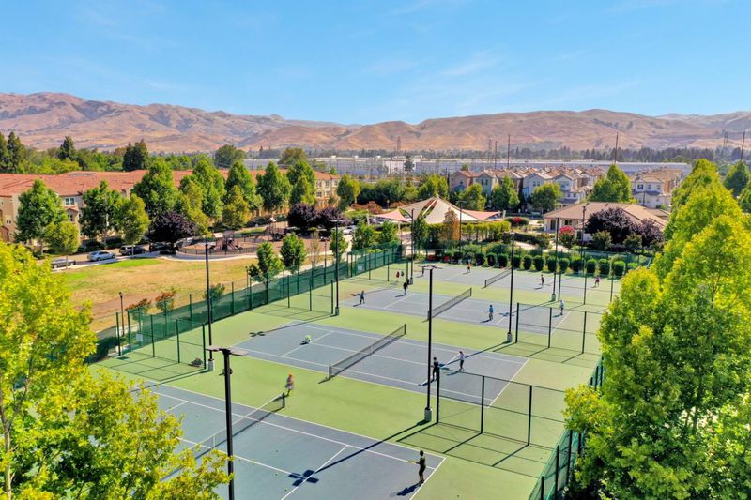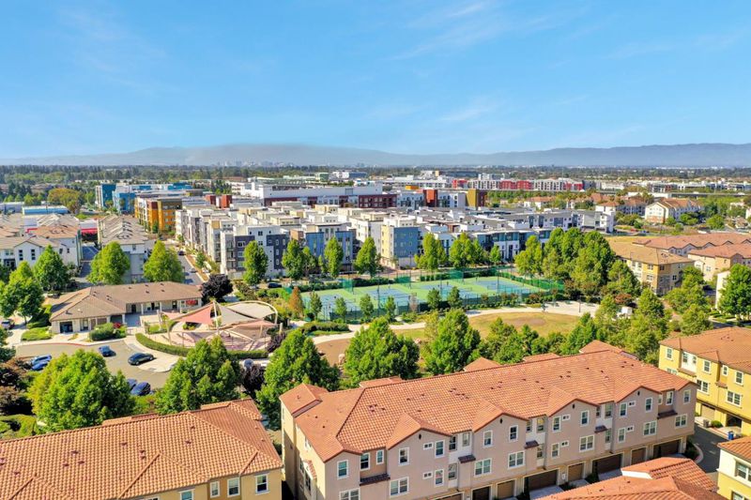
$1,235,000
1,622
SQ FT
$761
SQ/FT
1235 Merry Loop
@ S. Milpitas Blvd. - 6 - Milpitas, Milpitas
- 3 Bed
- 3 Bath
- 2 Park
- 1,622 sqft
- MILPITAS
-

We are located in the heart of Milpitas. Built in 2015, this 1,622 sq ft residence offers a fresh, contemporary design and an ideal floor plan for comfortable living. Step inside to a bright and inviting townhouse where thoughtful details. Featuring 3 bedrooms and 3 full bathrooms. The open-concept layout seamlessly connects living, dining, and kitchen areas, perfect for both everyday life and entertaining. Enjoy the convenience of in-unit laundry and dedicated attach two cars parking, with Level 2 EV charger. Excellent proximity to top-rated schools, including Mabel Mattos Elementary, Rancho Milpitas Middle, and Milpitas High School. Enjoy the vibrant Milpitas community with its array of amenities, parks, and easy access to major transportation routes, connecting you to all the Silicon Valley has to offer.
- Days on Market
- 10 days
- Current Status
- Contingent
- Sold Price
- Original Price
- $1,235,000
- List Price
- $1,235,000
- On Market Date
- Jul 11, 2025
- Contract Date
- Jul 21, 2025
- Close Date
- Aug 21, 2025
- Property Type
- Townhouse
- Area
- 6 - Milpitas
- Zip Code
- 95035
- MLS ID
- ML82013581
- APN
- 086-02-140
- Year Built
- 2019
- Stories in Building
- 3
- Possession
- COE
- COE
- Aug 21, 2025
- Data Source
- MLSL
- Origin MLS System
- MLSListings, Inc.
Stratford School
Private PK-8
Students: 425 Distance: 0.4mi
Northwood Elementary School
Public K-5 Elementary
Students: 574 Distance: 0.6mi
Main Street Montessori
Private PK-3 Coed
Students: 50 Distance: 0.9mi
Pearl Zanker Elementary School
Public K-6 Elementary
Students: 635 Distance: 1.0mi
Laneview Elementary School
Public PK-5 Elementary
Students: 373 Distance: 1.1mi
Morrill Middle School
Public 6-8 Middle
Students: 633 Distance: 1.1mi
- Bed
- 3
- Bath
- 3
- Double Sinks, Primary - Stall Shower(s), Primary - Sunken Tub, Showers over Tubs - 2+, Updated Bath
- Parking
- 2
- Attached Garage, Electric Car Hookup, Electric Gate, Gate / Door Opener, Off-Street Parking, Tandem Parking
- SQ FT
- 1,622
- SQ FT Source
- Unavailable
- Lot SQ FT
- 600.0
- Lot Acres
- 0.013774 Acres
- Kitchen
- Countertop - Quartz, Dishwasher, Island, Microwave, Oven Range - Gas, Refrigerator
- Cooling
- Central AC
- Dining Room
- Breakfast Bar, Dining Area in Family Room
- Disclosures
- Natural Hazard Disclosure
- Family Room
- Kitchen / Family Room Combo
- Flooring
- Carpet, Laminate
- Foundation
- Concrete Slab
- Heating
- Central Forced Air
- Laundry
- Inside, Upper Floor, Washer / Dryer
- Possession
- COE
- * Fee
- $337
- Name
- Palazzo Home Owners
- Phone
- (925) 355-2100
- *Fee includes
- Common Area Electricity, Exterior Painting, Insurance - Common Area, Maintenance - Common Area, Management Fee, Reserves, and Roof
MLS and other Information regarding properties for sale as shown in Theo have been obtained from various sources such as sellers, public records, agents and other third parties. This information may relate to the condition of the property, permitted or unpermitted uses, zoning, square footage, lot size/acreage or other matters affecting value or desirability. Unless otherwise indicated in writing, neither brokers, agents nor Theo have verified, or will verify, such information. If any such information is important to buyer in determining whether to buy, the price to pay or intended use of the property, buyer is urged to conduct their own investigation with qualified professionals, satisfy themselves with respect to that information, and to rely solely on the results of that investigation.
School data provided by GreatSchools. School service boundaries are intended to be used as reference only. To verify enrollment eligibility for a property, contact the school directly.
