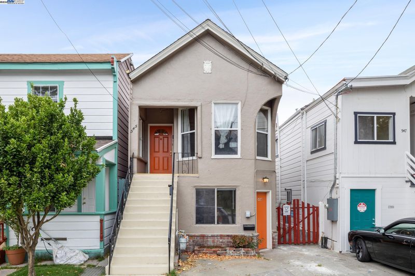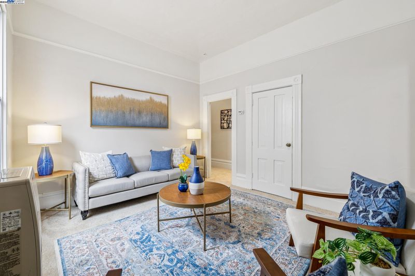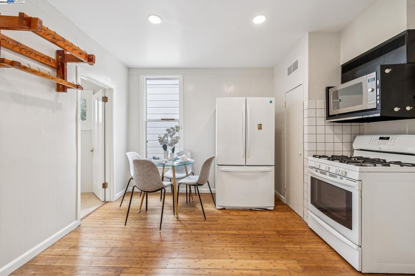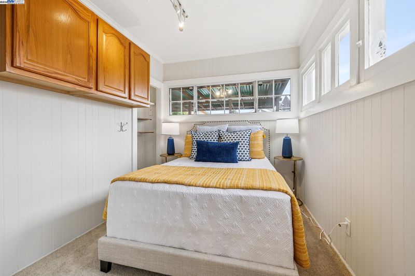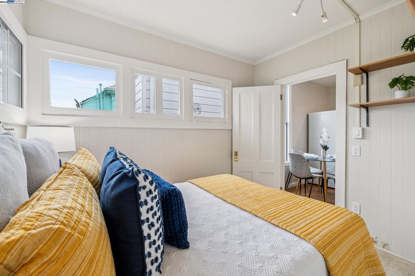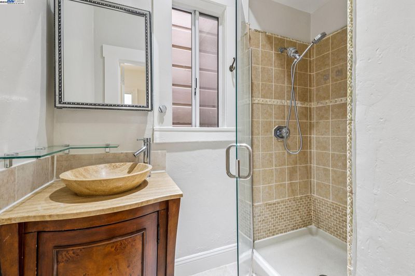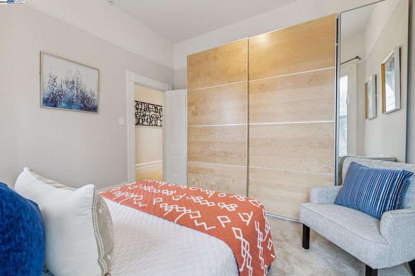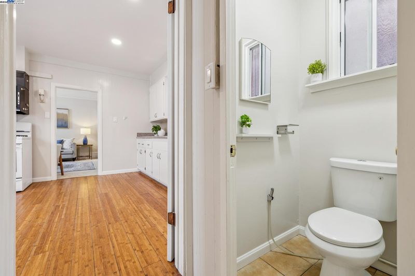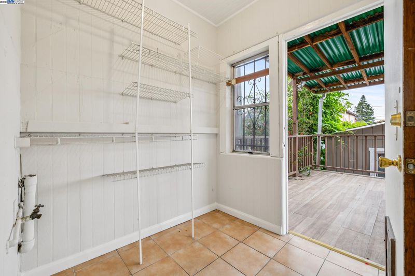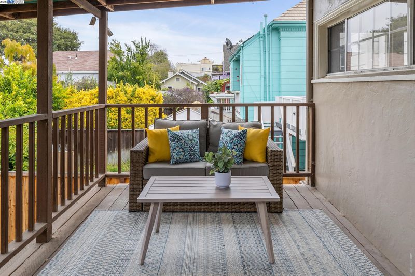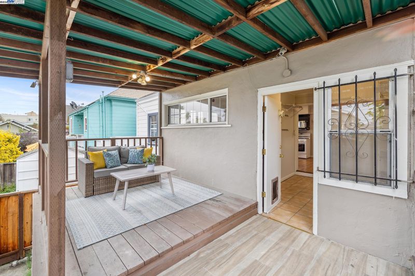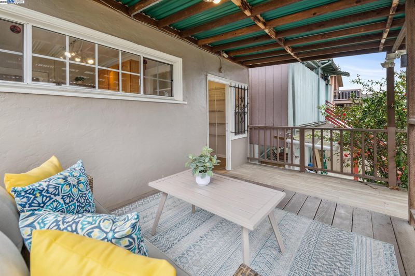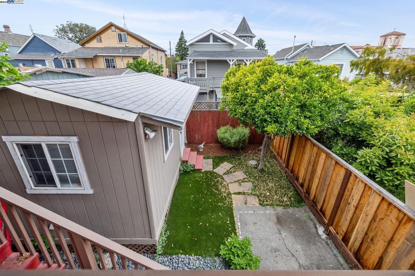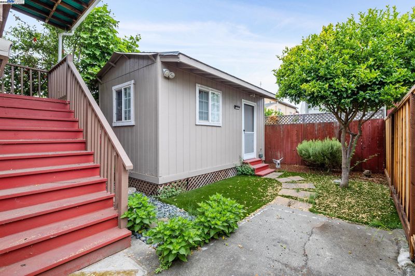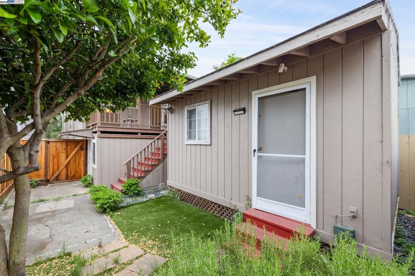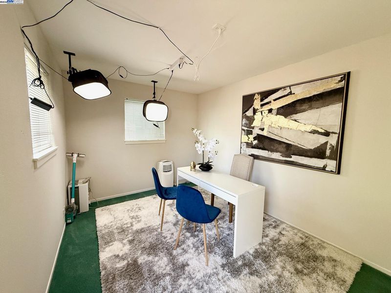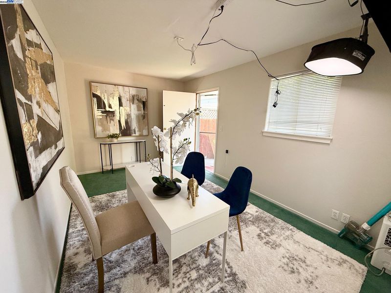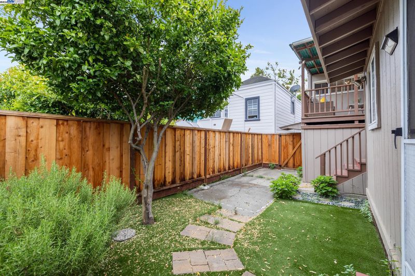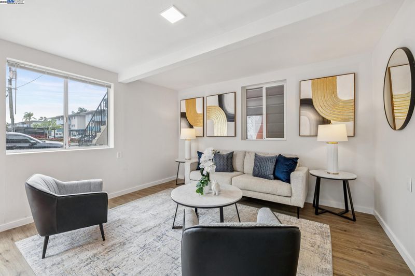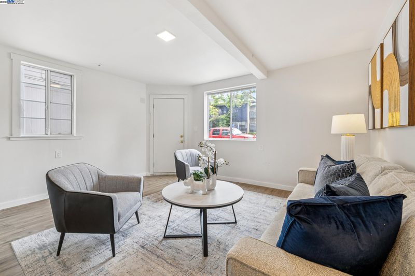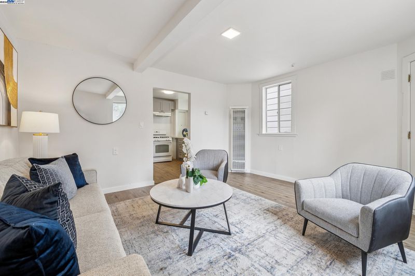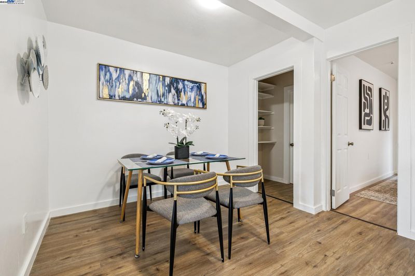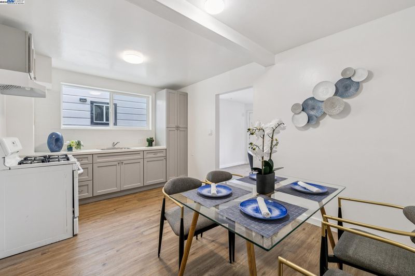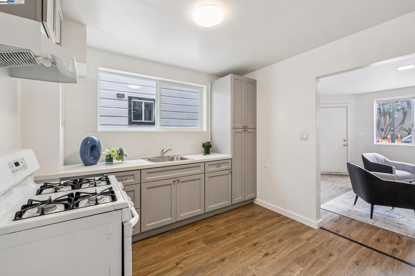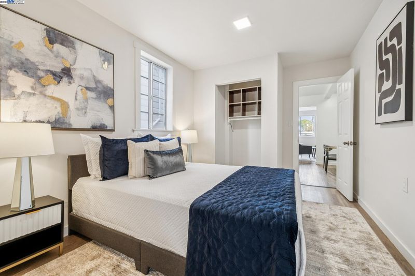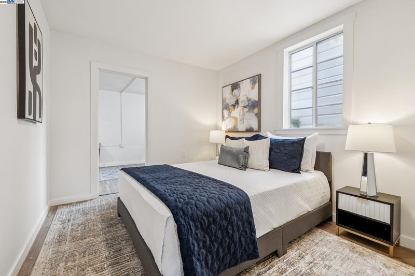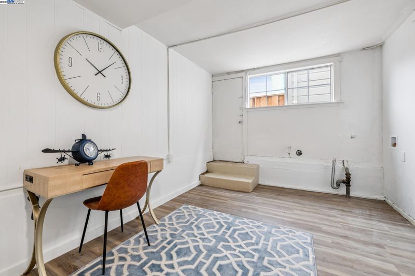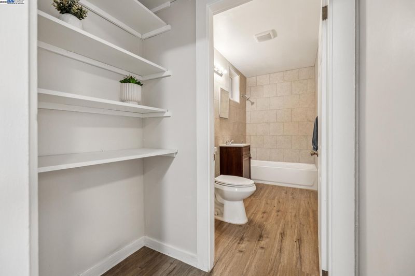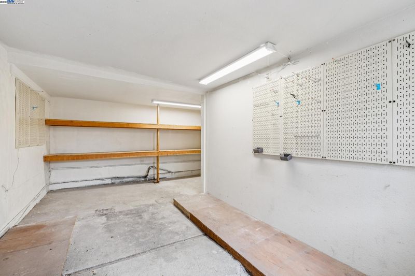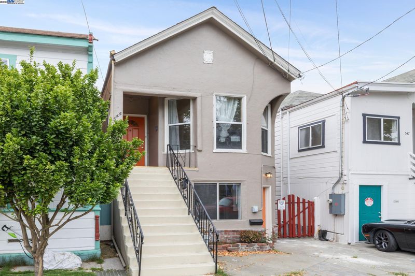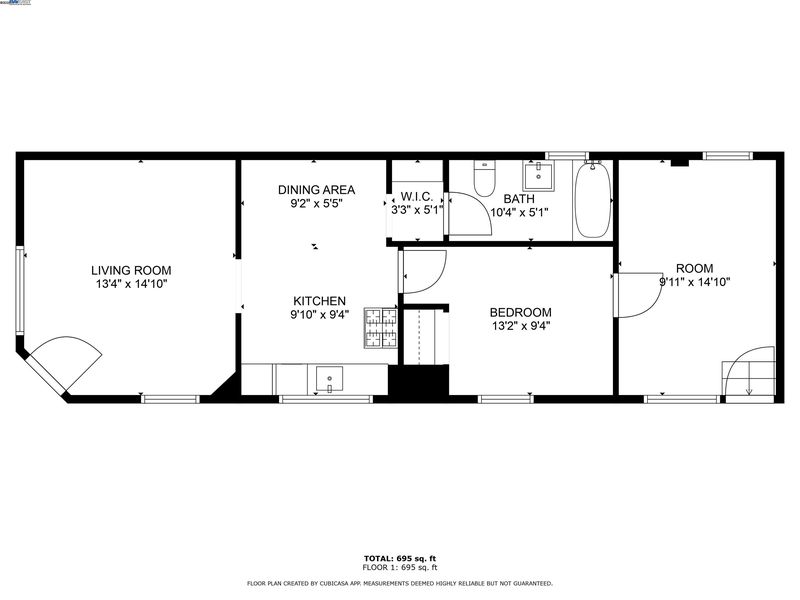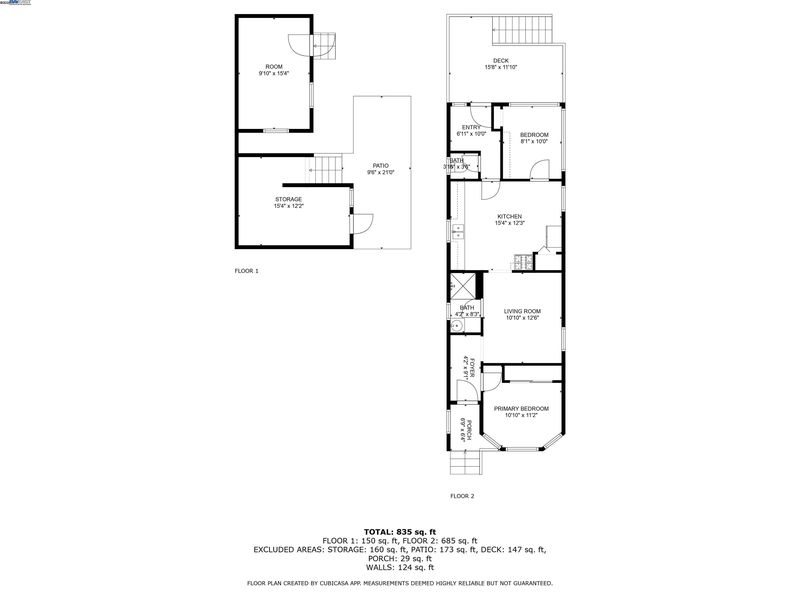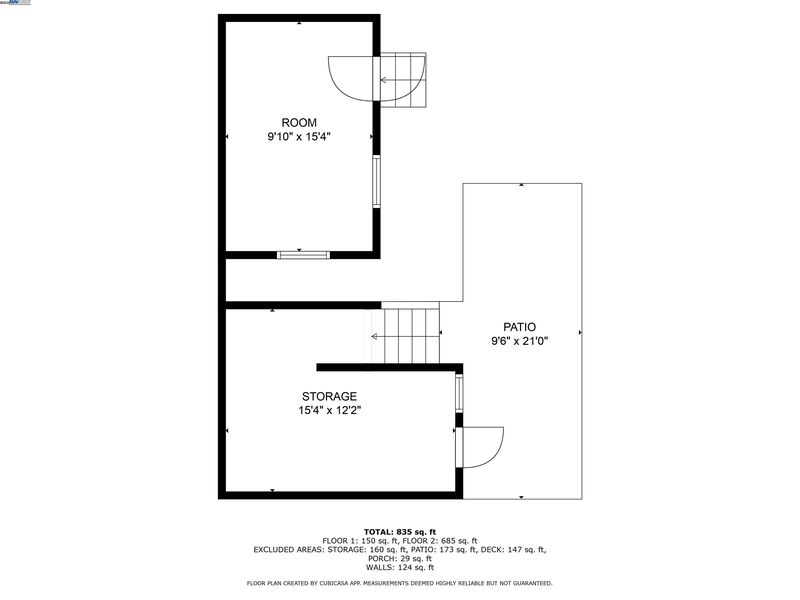
$895,000
1,617
SQ FT
$553
SQ/FT
545 Central Ave
@ 6th - West End, Alameda
- 3 Bed
- 2 Bath
- 0 Park
- 1,617 sqft
- Alameda
-

-
Sun Jul 6, 2:00 pm - 4:00 pm
Legal duplex with detached bonus structure in the back.
VACANT DUPLEX! Upstairs 835 sq.ft. and downstairs is 782 sq.ft. Built in 1895, this West End Alameda duplex blends classic charm with flexible living and strong income potential—live in one unit and rent the other, or lease both for maximum return. The upper unit offers a spacious living room, bright eat-in kitchen with freshly painted cabinets and recessed lighting, two bedrooms, and a full bath with tiled stall shower. Step out to a covered patio—perfect for outdoor dining or relaxation. The updated lower unit features a light-filled living room, eat-in kitchen with new cabinets, sink, and tile backsplash, one bedroom, and a full bath with shower over tub. A tankless water heater adds modern efficiency. A large laundry room provides bonus space ideal for storage or a home office. BONUS detached studio shed offers even more versatility—great as a home office, art space, or music room. Just blocks from Webster Street, parks, schools, restaurants, and transit, this multi-unit gem is a rare find in a prime location. Open House Sat & Sun, 2–4 PM.
- Current Status
- Active
- Original Price
- $895,000
- List Price
- $895,000
- On Market Date
- Jun 13, 2025
- Property Type
- Detached
- D/N/S
- West End
- Zip Code
- 94501
- MLS ID
- 41101363
- APN
- 7444333
- Year Built
- 1895
- Stories in Building
- 2
- Possession
- Close Of Escrow
- Data Source
- MAXEBRDI
- Origin MLS System
- BAY EAST
Da Vinci Center For Gifted Children
Private K-6
Students: 6 Distance: 0.1mi
William G. Paden Elementary School
Public K-5 Elementary
Students: 345 Distance: 0.2mi
William G. Paden Elementary School
Public K-5 Elementary
Students: 397 Distance: 0.2mi
Island High (Continuation) School
Public 9-12 Continuation
Students: 96 Distance: 0.3mi
The Academy Of Alameda
Charter 6-8 Coed
Students: 494 Distance: 0.4mi
The Academy Of Alameda Elementary
Charter K-5
Students: 251 Distance: 0.4mi
- Bed
- 3
- Bath
- 2
- Parking
- 0
- Uncovered Parking Space
- SQ FT
- 1,617
- SQ FT Source
- Public Records
- Lot SQ FT
- 2,360.0
- Lot Acres
- 0.05 Acres
- Pool Info
- None
- Kitchen
- Microwave, Free-Standing Range, Refrigerator, Stone Counters, Eat-in Kitchen, Range/Oven Free Standing, Updated Kitchen
- Cooling
- Ceiling Fan(s)
- Disclosures
- Nat Hazard Disclosure
- Entry Level
- Exterior Details
- Back Yard, Storage, Low Maintenance, Storage Area
- Flooring
- Laminate, Tile, Carpet, Bamboo
- Foundation
- Fire Place
- None
- Heating
- Natural Gas, Wall Furnace
- Laundry
- None
- Upper Level
- 2 Bedrooms, 1 Bath, Main Entry
- Main Level
- 1 Bedroom, 1 Bath, No Steps to Entry, Main Entry
- Possession
- Close Of Escrow
- Architectural Style
- Vintage
- Non-Master Bathroom Includes
- Shower Over Tub, Stall Shower, Tile, Updated Baths, Window
- Construction Status
- Existing
- Additional Miscellaneous Features
- Back Yard, Storage, Low Maintenance, Storage Area
- Location
- Rectangular Lot
- Roof
- Composition Shingles
- Water and Sewer
- Public
- Fee
- Unavailable
MLS and other Information regarding properties for sale as shown in Theo have been obtained from various sources such as sellers, public records, agents and other third parties. This information may relate to the condition of the property, permitted or unpermitted uses, zoning, square footage, lot size/acreage or other matters affecting value or desirability. Unless otherwise indicated in writing, neither brokers, agents nor Theo have verified, or will verify, such information. If any such information is important to buyer in determining whether to buy, the price to pay or intended use of the property, buyer is urged to conduct their own investigation with qualified professionals, satisfy themselves with respect to that information, and to rely solely on the results of that investigation.
School data provided by GreatSchools. School service boundaries are intended to be used as reference only. To verify enrollment eligibility for a property, contact the school directly.
