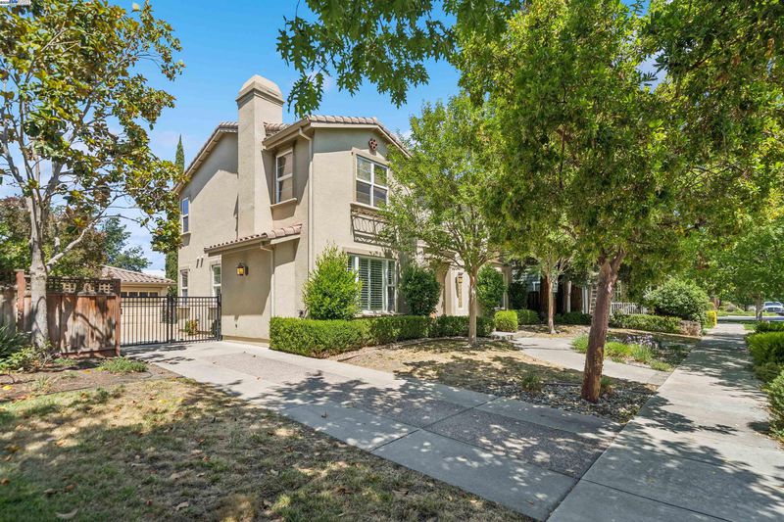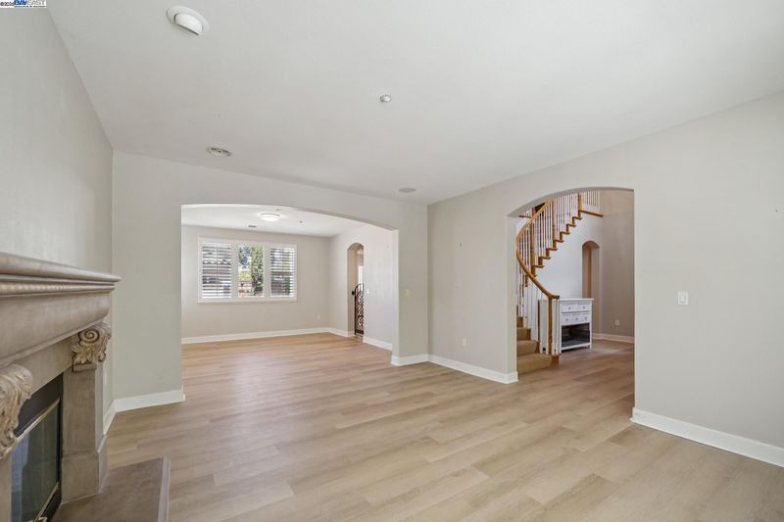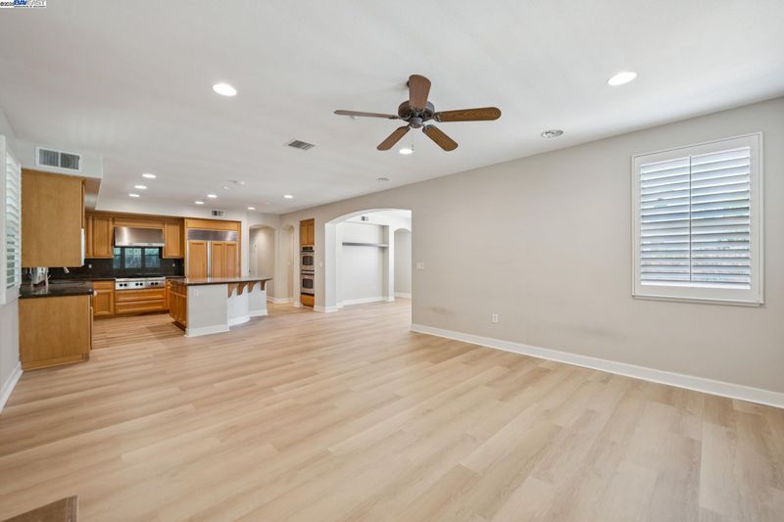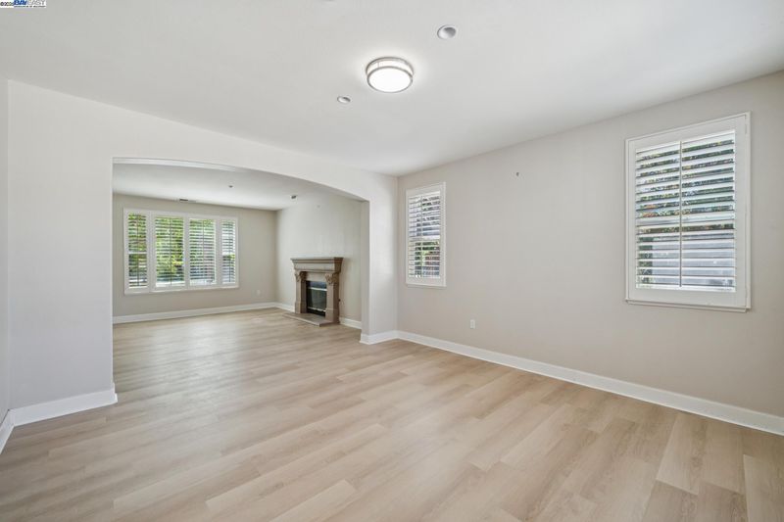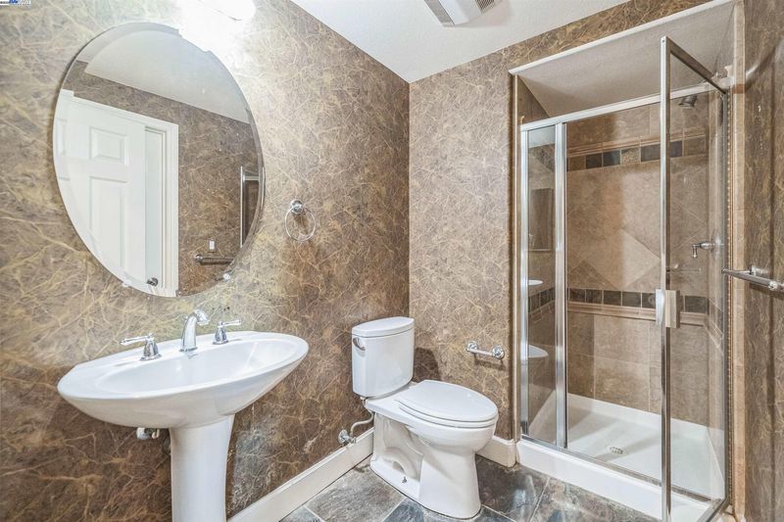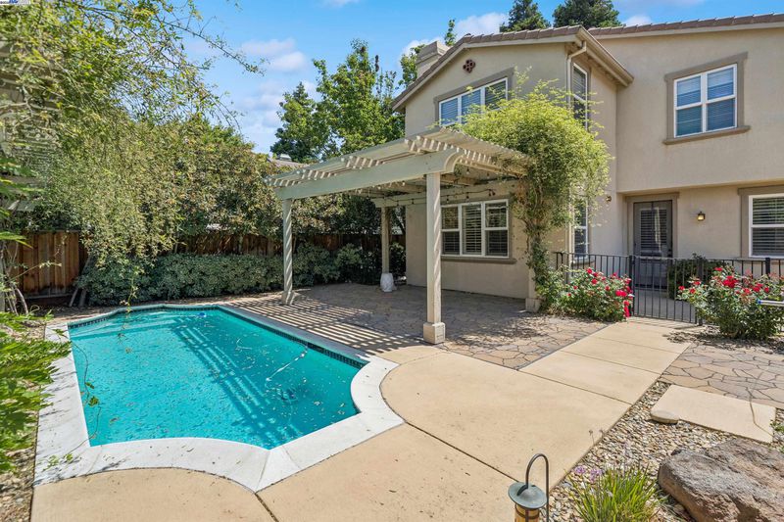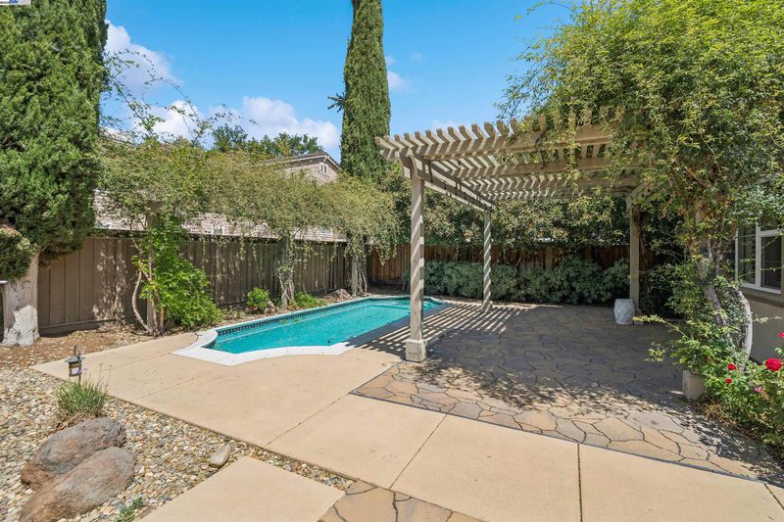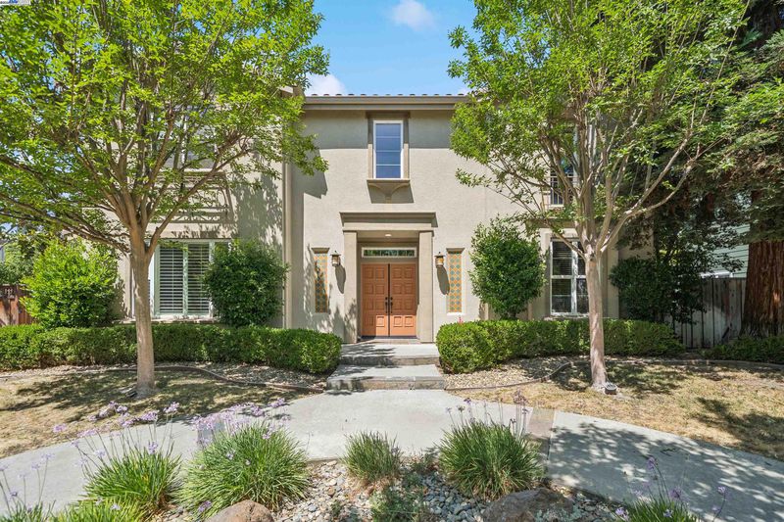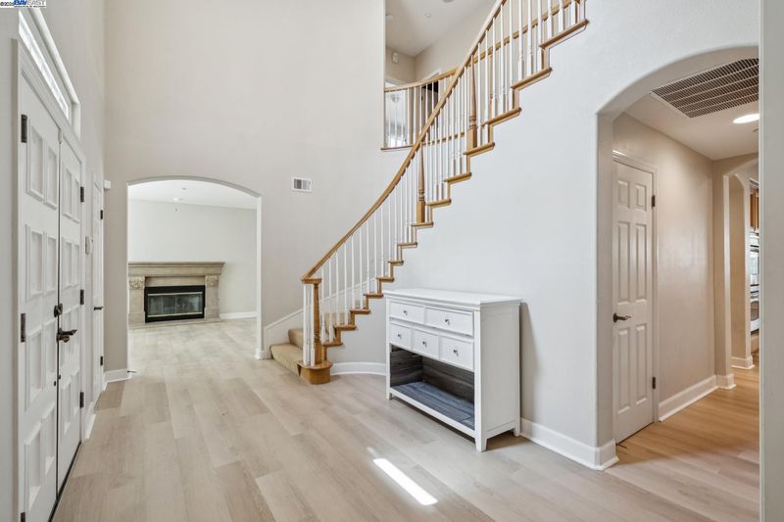
$2,158,000
3,547
SQ FT
$608
SQ/FT
2089 Staghorn Way
@ Carnegie Way - Lindenwood, Livermore
- 6 Bed
- 4 Bath
- 3 Park
- 3,547 sqft
- Livermore
-

Elegant former model home in Livermore Wine Country! 6 bedrooms and 4 baths, 2 stories house. Bright living room with fireplace and lofty ceiling. Superb family room with door to the patio. Gourmet kitchen featuring gourmet kitchen w/slab granite counters and over-sized island, commercial top-of-the-line appliances w/custom paneling on fridge and new dishwasher, maple cabinets, wood floors, Italian glass dining room fixture, custom designed indoor decorative iron gates. Romantic master suite includes walk-in closets; the luxurious master bath features stone finishes, a large soaking tub, and separate shower. Attractive formal entry. Tiled laundry room. Interior features include wood floors, two fireplaces, recessed lighting installed. Two central air conditioning and two heating zones. 3 detached car garages and spacious guest parking. Truly magnificent. Meticulously water- saving landscaping, professional landscaped yard, sparking swimming pool with energy-saving filter pump. Convenient location, close to 680, 580, and downtown shopping centers. Outstanding Livermore School District.
- Current Status
- New
- Original Price
- $2,158,000
- List Price
- $2,158,000
- On Market Date
- Jul 8, 2025
- Property Type
- Detached
- D/N/S
- Lindenwood
- Zip Code
- 94550
- MLS ID
- 41103935
- APN
- 99A15055
- Year Built
- 2003
- Stories in Building
- 2
- Possession
- Close Of Escrow
- Data Source
- MAXEBRDI
- Origin MLS System
- BAY EAST
Arroyo Seco Elementary School
Public K-5 Elementary
Students: 678 Distance: 0.5mi
Vineyard Alternative School
Public 1-12 Alternative
Students: 136 Distance: 0.8mi
Selah Christian School
Private K-12
Students: NA Distance: 0.8mi
Livermore Adult
Public n/a Adult Education
Students: NA Distance: 0.8mi
Vine And Branches Christian Schools
Private 1-12 Coed
Students: 6 Distance: 1.0mi
Jackson Avenue Elementary School
Public K-5 Elementary
Students: 526 Distance: 1.1mi
- Bed
- 6
- Bath
- 4
- Parking
- 3
- Detached, Garage Door Opener
- SQ FT
- 3,547
- SQ FT Source
- Public Records
- Lot SQ FT
- 9,600.0
- Lot Acres
- 0.22 Acres
- Pool Info
- In Ground, Fenced, Outdoor Pool
- Kitchen
- Dishwasher, Double Oven, Gas Range, Microwave, Refrigerator, Electric Water Heater, Tankless Water Heater, Stone Counters, Eat-in Kitchen, Gas Range/Cooktop, Pantry, Wet Bar
- Cooling
- Ceiling Fan(s), Central Air
- Disclosures
- None
- Entry Level
- Exterior Details
- Back Yard, Front Yard, Side Yard, Landscape Back, Landscape Front, Low Maintenance
- Flooring
- Tile, Carpet, Engineered Wood
- Foundation
- Fire Place
- Living Room, Kitchen
- Heating
- Natural Gas
- Laundry
- 220 Volt Outlet, Hookups Only, In Unit
- Main Level
- 1 Bedroom, 1 Bath
- Possession
- Close Of Escrow
- Architectural Style
- Traditional
- Construction Status
- Existing
- Additional Miscellaneous Features
- Back Yard, Front Yard, Side Yard, Landscape Back, Landscape Front, Low Maintenance
- Location
- Level, Back Yard, Landscaped
- Roof
- Tile
- Water and Sewer
- Public
- Fee
- $109
MLS and other Information regarding properties for sale as shown in Theo have been obtained from various sources such as sellers, public records, agents and other third parties. This information may relate to the condition of the property, permitted or unpermitted uses, zoning, square footage, lot size/acreage or other matters affecting value or desirability. Unless otherwise indicated in writing, neither brokers, agents nor Theo have verified, or will verify, such information. If any such information is important to buyer in determining whether to buy, the price to pay or intended use of the property, buyer is urged to conduct their own investigation with qualified professionals, satisfy themselves with respect to that information, and to rely solely on the results of that investigation.
School data provided by GreatSchools. School service boundaries are intended to be used as reference only. To verify enrollment eligibility for a property, contact the school directly.
