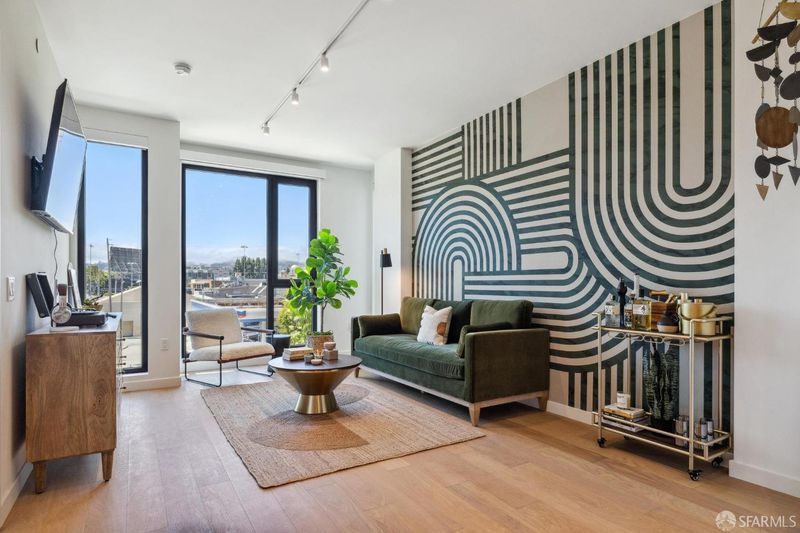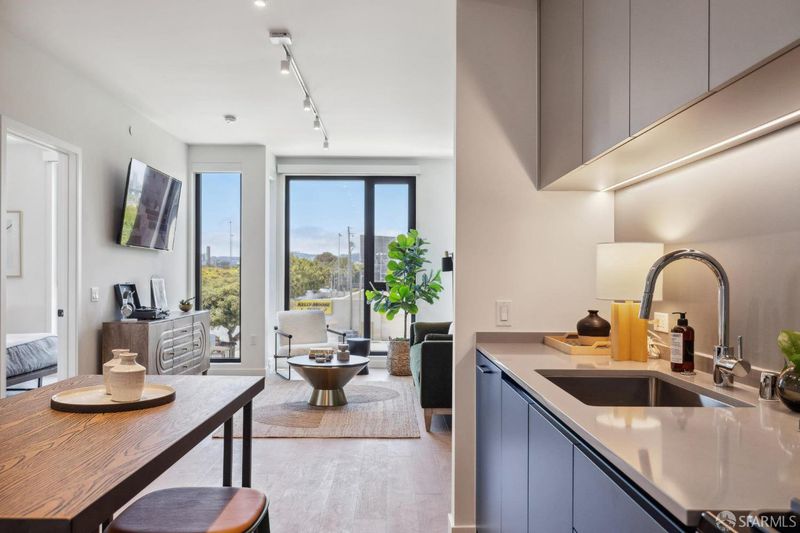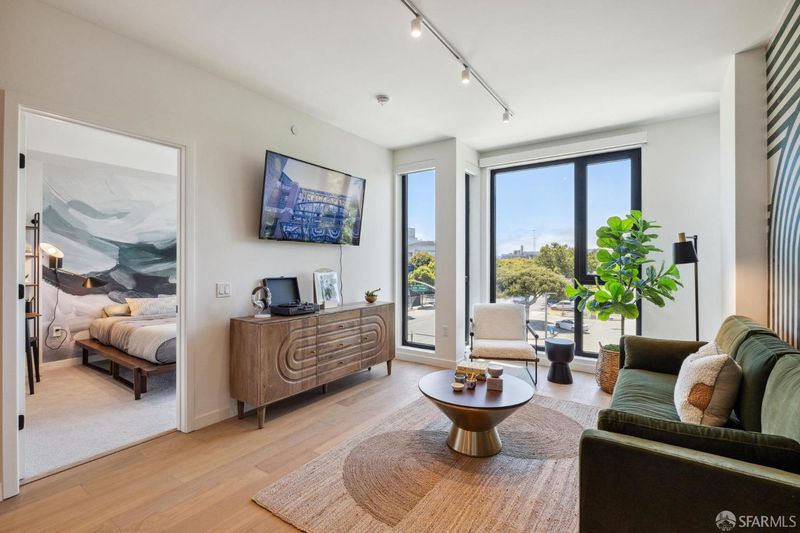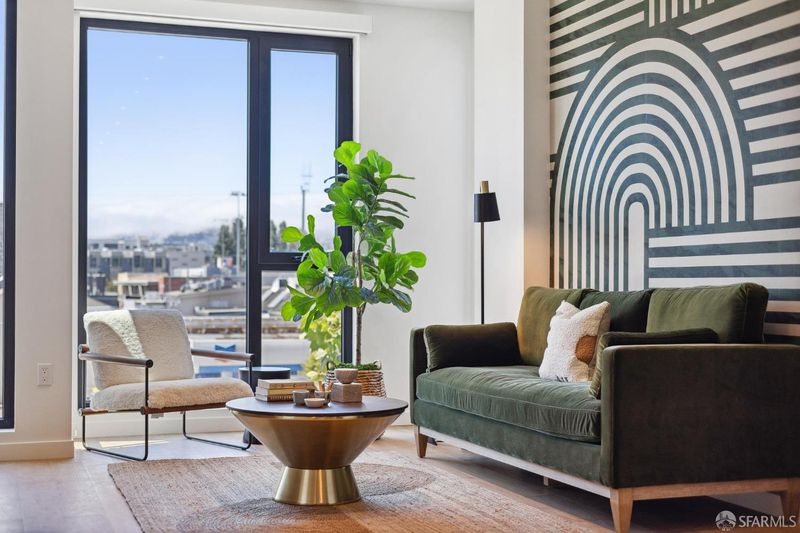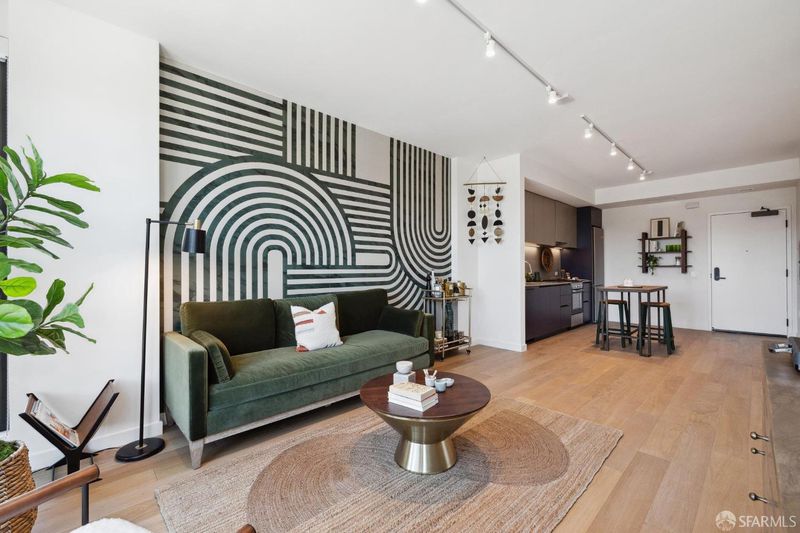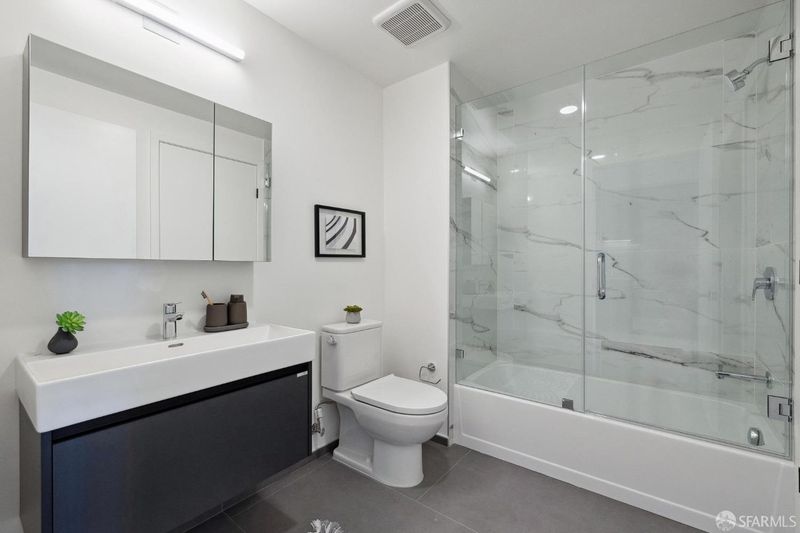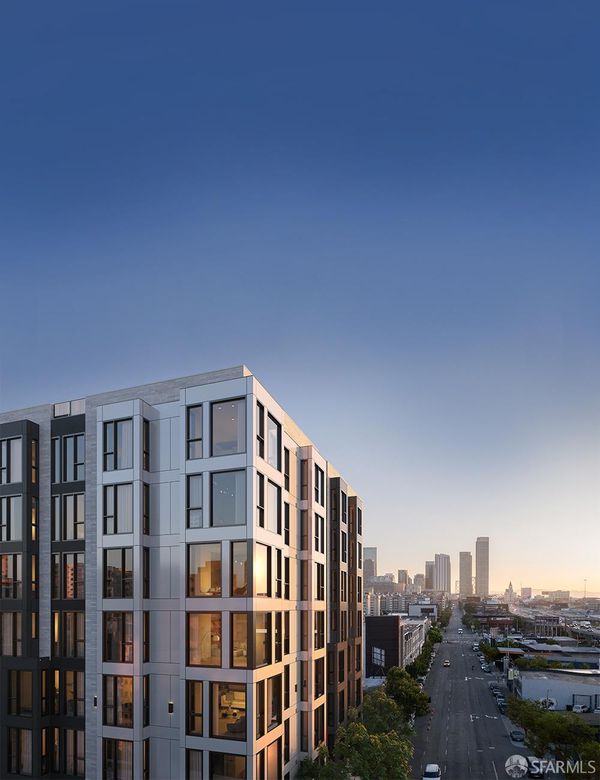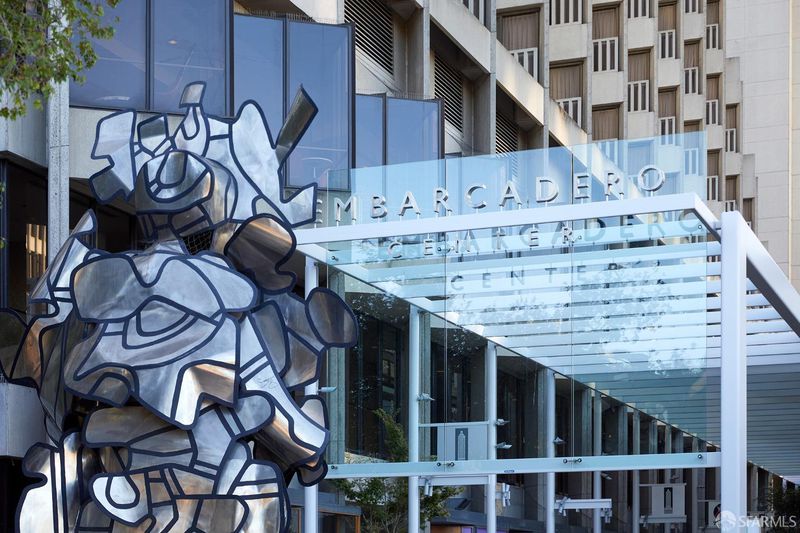
$728,000
616
SQ FT
$1,182
SQ/FT
395 6th St, #C6
@ Harrison - 9 - South of Market, San Francisco
- 1 Bed
- 1 Bath
- 0 Park
- 616 sqft
- San Francisco
-

Brand new construction with beautiful west facing views! Introducing JS Sullivan's newest development - RENOU on Harrison! Get to know connected, comfortable, contemporary living in SoMa. Find the perfect studio, one-bedroom, or two-bedroom home for you, and renew your lifestyle. Featuring open layouts, abundant natural light, premium appliances, and meticulous attention to detail. RENOU is your home base for exciting days and nights. Restaurants, bowling, a Dubs game, and a SFMOMA show. RENOU grants you access to your favorite city, your favorite neighborhood, and the rest of the Bay. Features include floor to ceiling windows, gas ranges, integrated dishwasher by Bosch, engineered quartz countertops, kitchen islands in select homes, white oak engineered flooring and central air conditioning and heating. Boutique lobby with attendant, rooftop retreat with 2 outdoor grills. Secure parking for homes, bike storage and Latch Smart Lock System. Qualified buyers pay 5% down and earn up to $17,500 in special lender grants. Ask for details. Images are from a similar model home.
- Days on Market
- 5 days
- Current Status
- Active
- Original Price
- $728,000
- List Price
- $728,000
- On Market Date
- Sep 19, 2024
- Property Type
- Condominium
- District
- 9 - South of Market
- Zip Code
- 94107
- MLS ID
- 424067060
- APN
- 3753-148
- Year Built
- 0
- Stories in Building
- 8
- Number of Units
- 90
- Possession
- Close Of Escrow
- Data Source
- SFAR
- Origin MLS System
Five Keys Adult School (Sf Sheriff's)
Charter 9-12 Secondary
Students: 109 Distance: 0.1mi
Five Keys Independence High School (Sf Sheriff's)
Charter 9-12 Secondary
Students: 3417 Distance: 0.1mi
Carmichael (Bessie)/Fec
Public K-8 Elementary
Students: 625 Distance: 0.2mi
AltSchool Yerba Buena
Private PK-8
Students: 90 Distance: 0.3mi
AltSchool SOMA
Private 6-8 Coed
Students: 25 Distance: 0.4mi
AltSchool - SOMA
Private 6-9 Coed
Students: 30 Distance: 0.4mi
- Bed
- 1
- Bath
- 1
- Parking
- 0
- SQ FT
- 616
- SQ FT Source
- Unavailable
- Lot SQ FT
- 12,990.0
- Lot Acres
- 0.2982 Acres
- Kitchen
- Quartz Counter
- Cooling
- Central
- Flooring
- Carpet, Wood
- Heating
- Central
- Laundry
- Hookups Only, Laundry Closet
- Views
- City Lights, San Francisco
- Possession
- Close Of Escrow
- Architectural Style
- Contemporary, Modern/High Tech
- Special Listing Conditions
- None
- * Fee
- $561
- *Fee includes
- Common Areas, Door Person, Elevator, Gas, Insurance, Maintenance Grounds, Management, and Trash
MLS and other Information regarding properties for sale as shown in Theo have been obtained from various sources such as sellers, public records, agents and other third parties. This information may relate to the condition of the property, permitted or unpermitted uses, zoning, square footage, lot size/acreage or other matters affecting value or desirability. Unless otherwise indicated in writing, neither brokers, agents nor Theo have verified, or will verify, such information. If any such information is important to buyer in determining whether to buy, the price to pay or intended use of the property, buyer is urged to conduct their own investigation with qualified professionals, satisfy themselves with respect to that information, and to rely solely on the results of that investigation.
School data provided by GreatSchools. School service boundaries are intended to be used as reference only. To verify enrollment eligibility for a property, contact the school directly.
