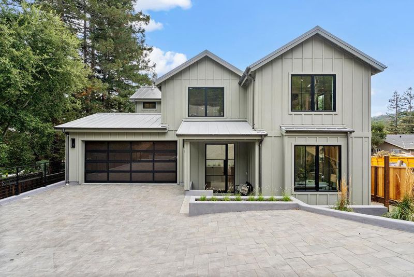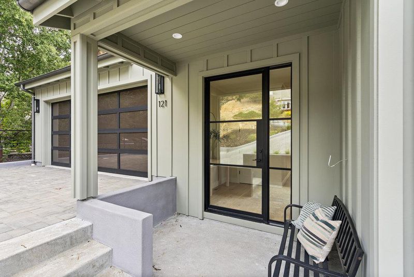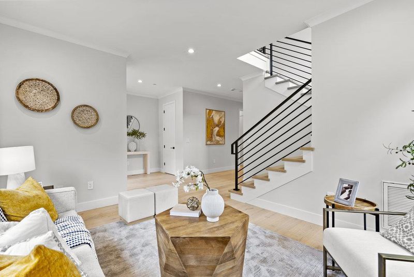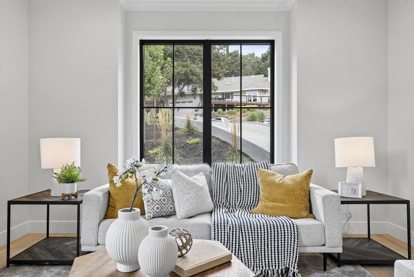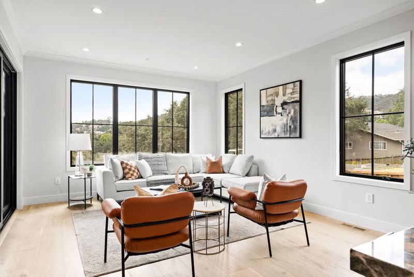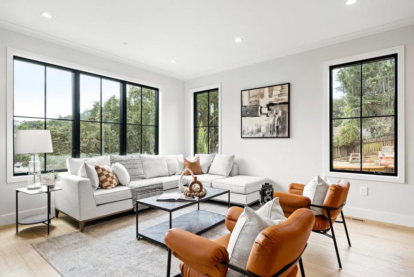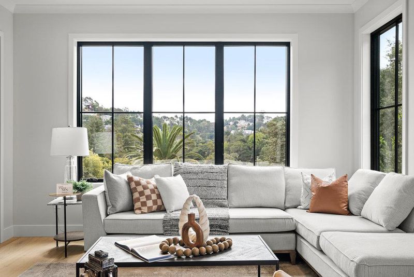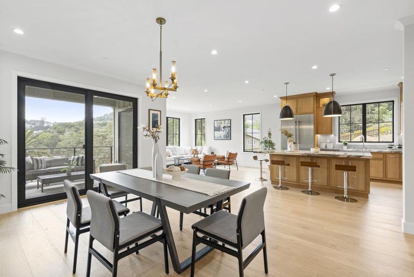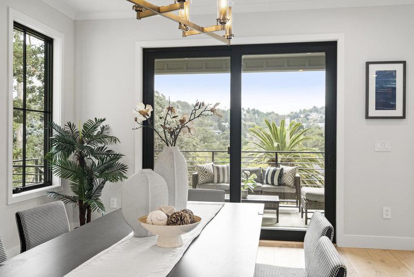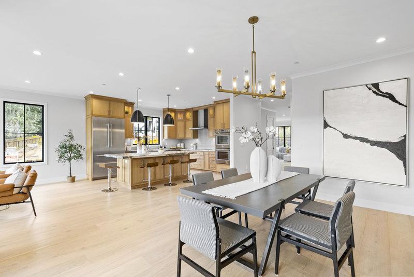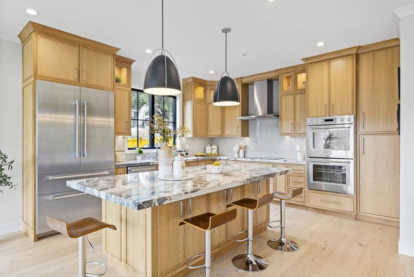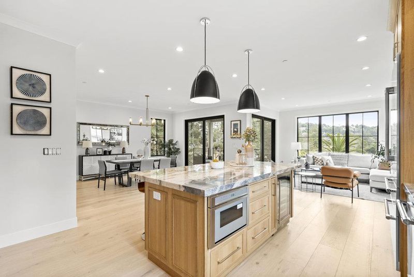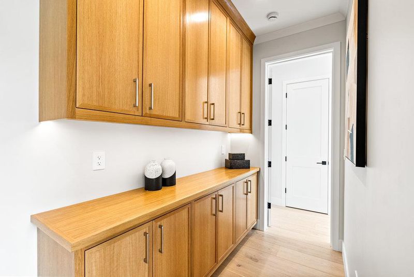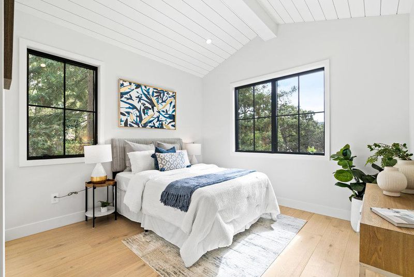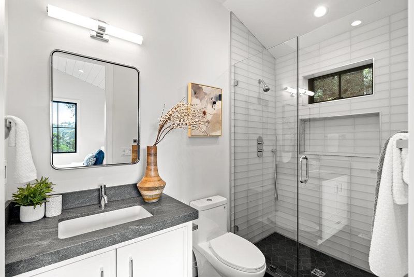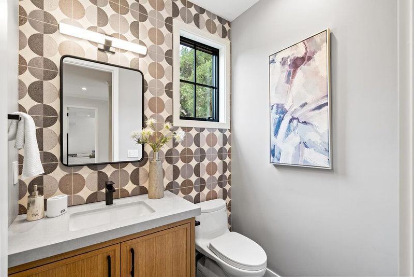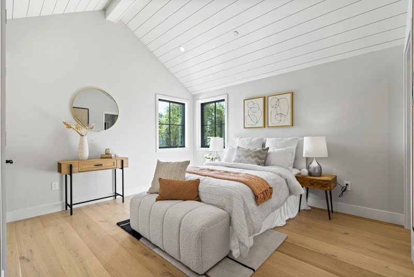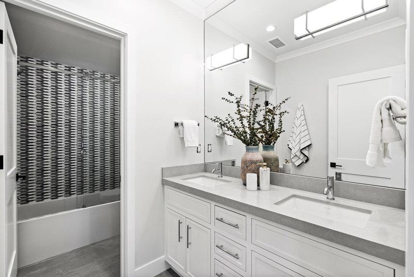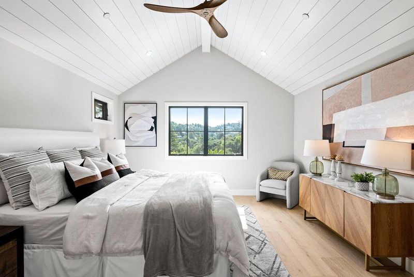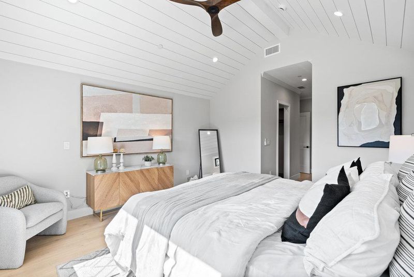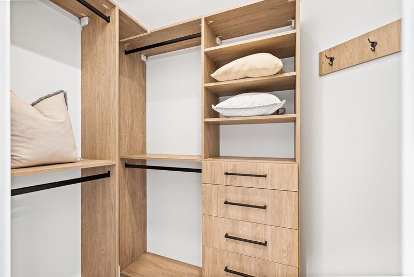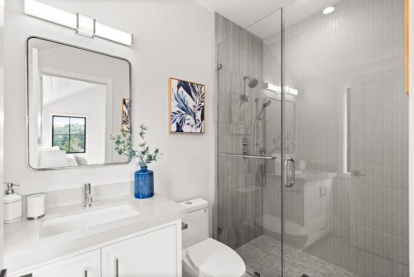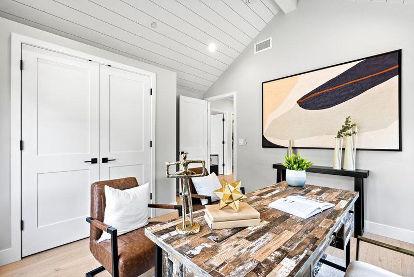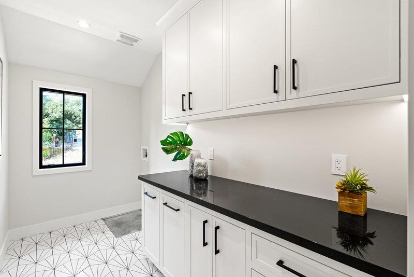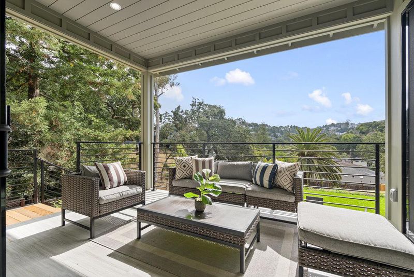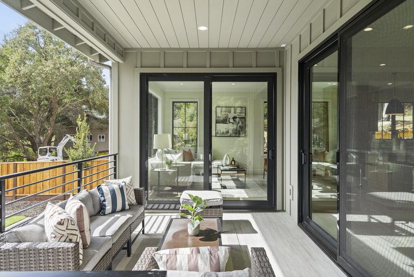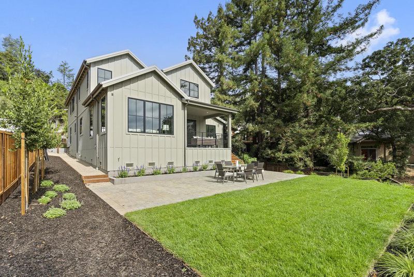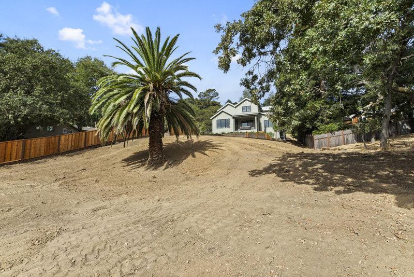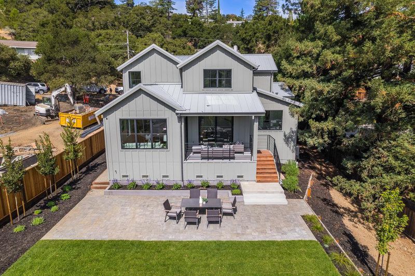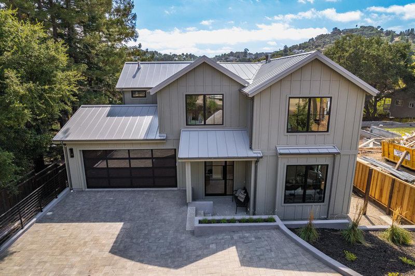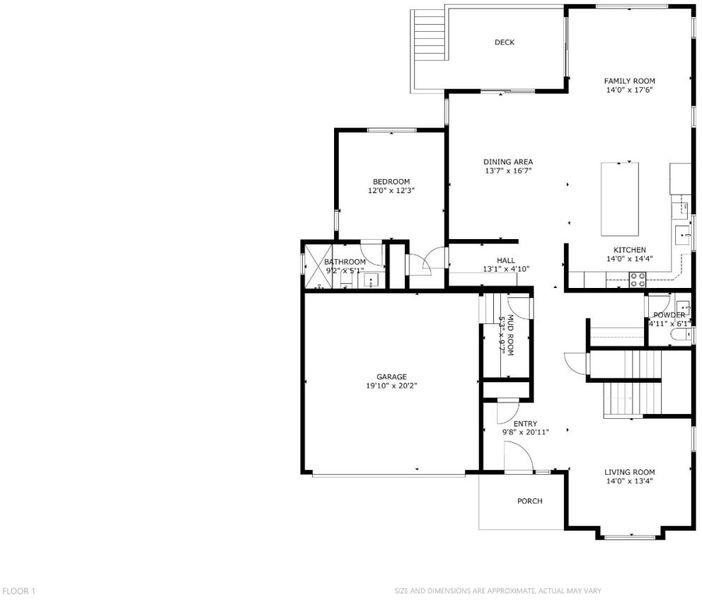
$4,488,000
3,093
SQ FT
$1,451
SQ/FT
121 Dolton Avenue
@ Beverly - 351 - Beverly Terrace Etc., San Carlos
- 5 Bed
- 5 (4/1) Bath
- 2 Park
- 3,093 sqft
- SAN CARLOS
-

This Brand-New Contemporary Farmhouse offers casual elegance and modern style, on a beautiful 16,940 ± sq ft lot. Located in a serene part of the Devonshire Canyon neighborhood, yet minutes to downtown San Carlos. Exceptional quality and craftsmanship accent this beautiful 5 bedroom, 4.5 bath home. On the first floor you have the formal living room, open floor plan with kitchen, dining area and great room, all with access to the covered outdoor deck. The stunning kitchen boasts top-of-the-line Thermador appliances, an island with seating, and views of the San Carlos hills. Also on this floor you have an ensuite bedroom with a beamed ceiling, a gorgeous powder room, and mudroom. Upstairs features 4 bedrooms (2 suites), 3 baths, and a laundry room. All bedrooms have beamed ceilings, and the 2 rear suites have views of the foothills. The Primary has 2 walk-in closets, soaking tub, oversized shower and double sinks. There are beautiful hardwood floors throughout the main rooms. In addition there are Solar panels and a dedicated charging plug in the garage. The backyard has a beautiful, paved patio and lawn area. The rest of the sprawling yard is a blank canvas, only limited to your imagination.
- Days on Market
- 7 days
- Current Status
- Active
- Original Price
- $4,488,000
- List Price
- $4,488,000
- On Market Date
- Sep 20, 2024
- Property Type
- Single Family Home
- Area
- 351 - Beverly Terrace Etc.
- Zip Code
- 94070
- MLS ID
- ML81980783
- APN
- 049-110-080
- Year Built
- 2024
- Stories in Building
- 2
- Possession
- Unavailable
- Data Source
- MLSL
- Origin MLS System
- MLSListings, Inc.
Arundel Elementary School
Charter K-4 Elementary
Students: 470 Distance: 0.5mi
Heather Elementary School
Charter K-4 Elementary
Students: 400 Distance: 0.6mi
San Carlos Charter Learning Center
Charter K-8 Elementary
Students: 385 Distance: 0.6mi
Tierra Linda Middle School
Charter 5-8 Middle
Students: 701 Distance: 0.6mi
Carlmont High School
Public 9-12 Secondary
Students: 2216 Distance: 0.7mi
Charles Armstrong School
Private 1-8 Special Education, Elementary, Coed
Students: 250 Distance: 0.8mi
- Bed
- 5
- Bath
- 5 (4/1)
- Double Sinks, Full on Ground Floor, Half on Ground Floor, Primary - Stall Shower(s), Shower over Tub - 1, Stall Shower - 2+, Tub in Primary Bedroom
- Parking
- 2
- Attached Garage
- SQ FT
- 3,093
- SQ FT Source
- Unavailable
- Lot SQ FT
- 16,940.0
- Lot Acres
- 0.388889 Acres
- Kitchen
- 220 Volt Outlet, Cooktop - Electric, Dishwasher, Exhaust Fan, Garbage Disposal, Hood Over Range, Island, Microwave, Oven - Built-In, Oven - Double, Refrigerator, Wine Refrigerator
- Cooling
- Central AC, Multi-Zone
- Dining Room
- Dining Area
- Disclosures
- Natural Hazard Disclosure
- Family Room
- Kitchen / Family Room Combo
- Flooring
- Hardwood, Tile
- Foundation
- Concrete Slab, Pillars / Posts / Piers, Post and Beam, Wood Frame
- Heating
- Central Forced Air, Heat Pump, Heating - 2+ Zones
- Laundry
- Electricity Hookup (220V), In Utility Room
- Fee
- Unavailable
MLS and other Information regarding properties for sale as shown in Theo have been obtained from various sources such as sellers, public records, agents and other third parties. This information may relate to the condition of the property, permitted or unpermitted uses, zoning, square footage, lot size/acreage or other matters affecting value or desirability. Unless otherwise indicated in writing, neither brokers, agents nor Theo have verified, or will verify, such information. If any such information is important to buyer in determining whether to buy, the price to pay or intended use of the property, buyer is urged to conduct their own investigation with qualified professionals, satisfy themselves with respect to that information, and to rely solely on the results of that investigation.
School data provided by GreatSchools. School service boundaries are intended to be used as reference only. To verify enrollment eligibility for a property, contact the school directly.
