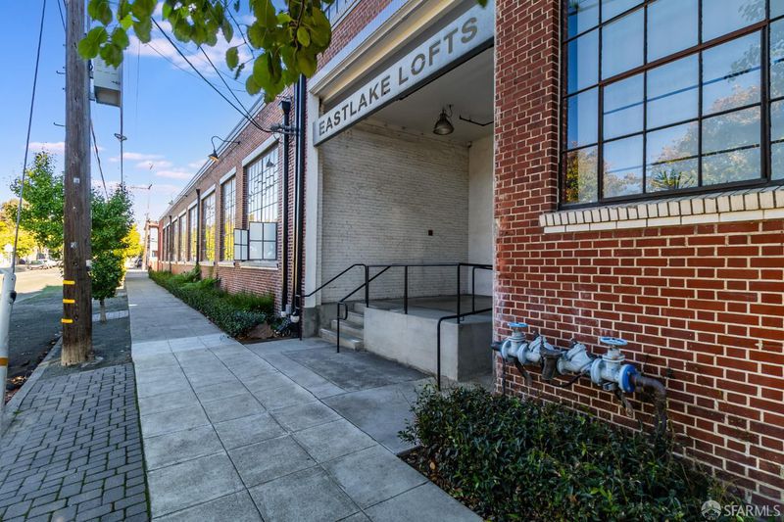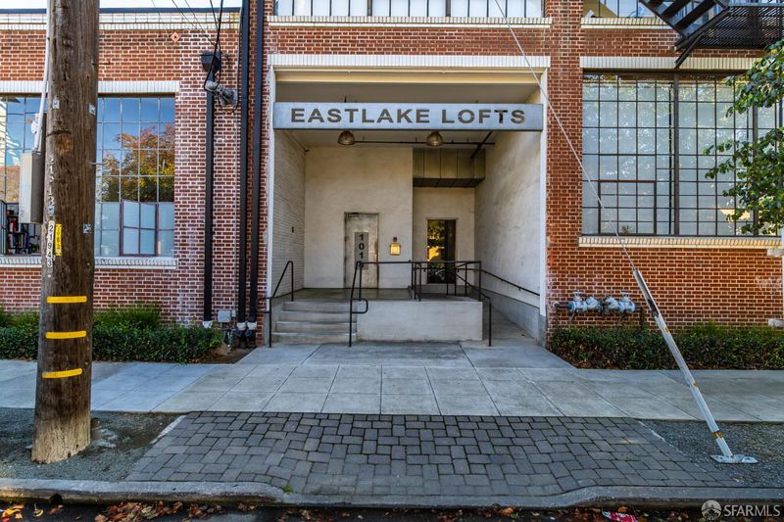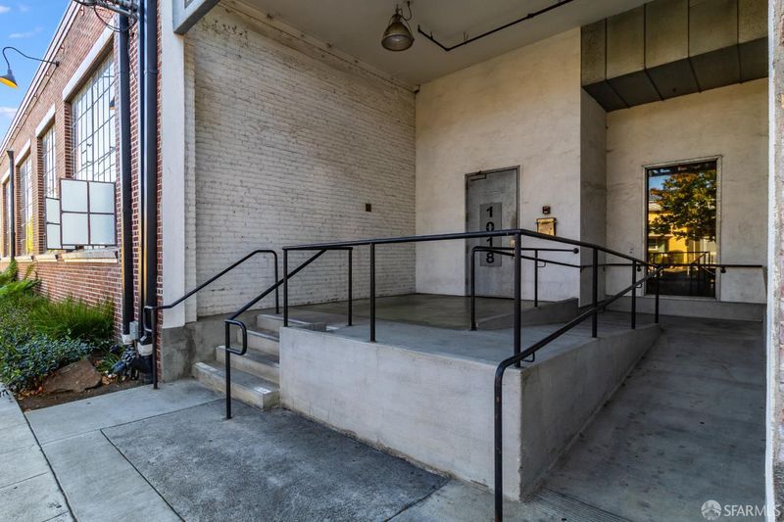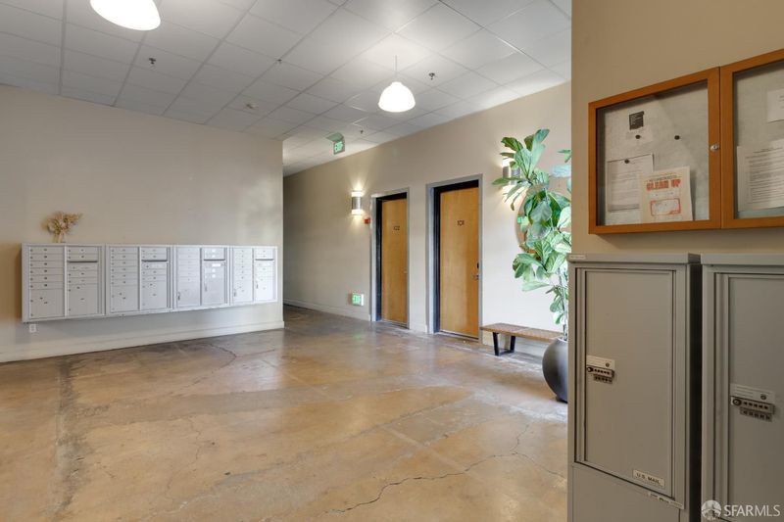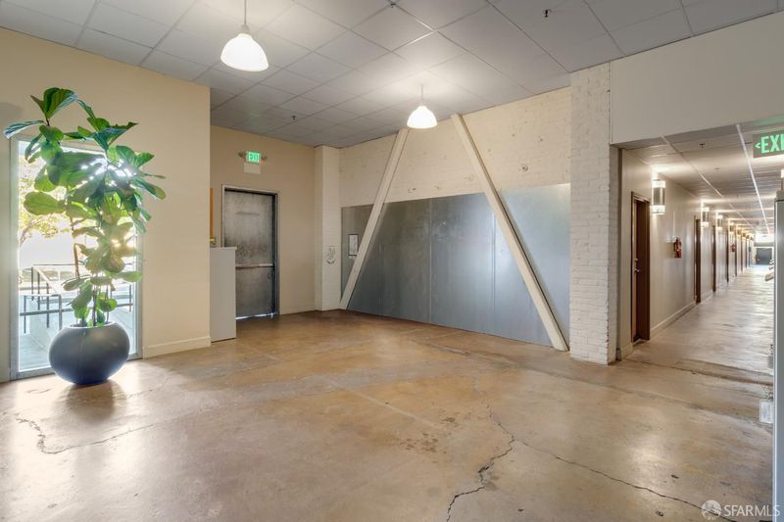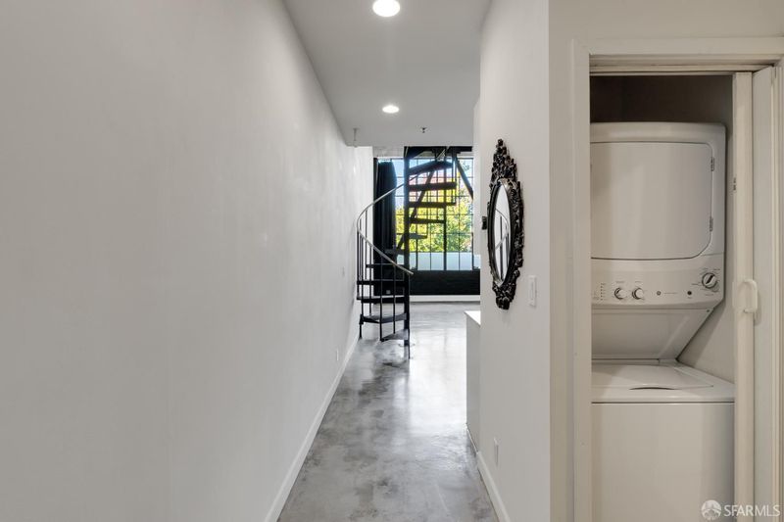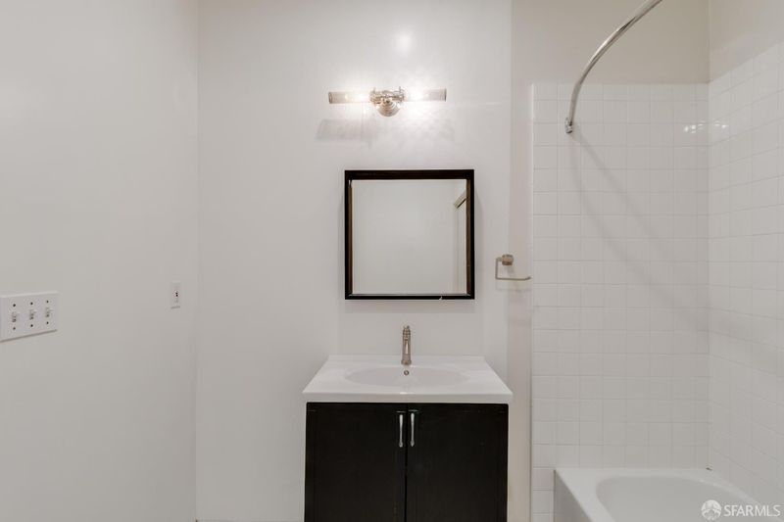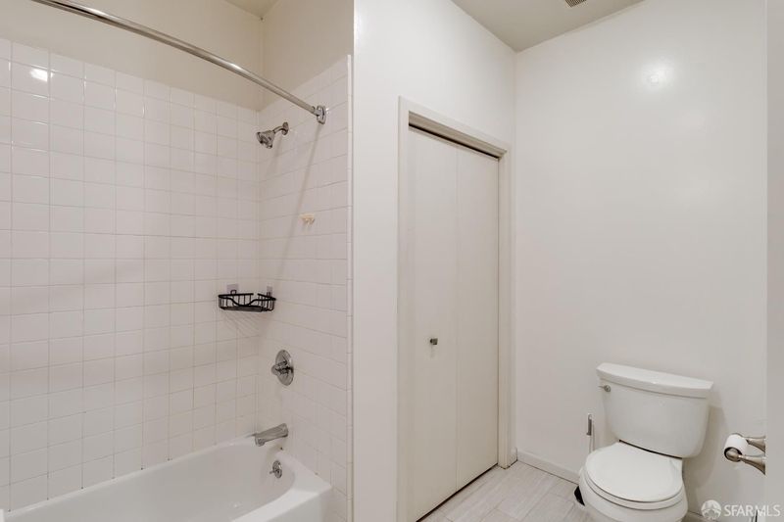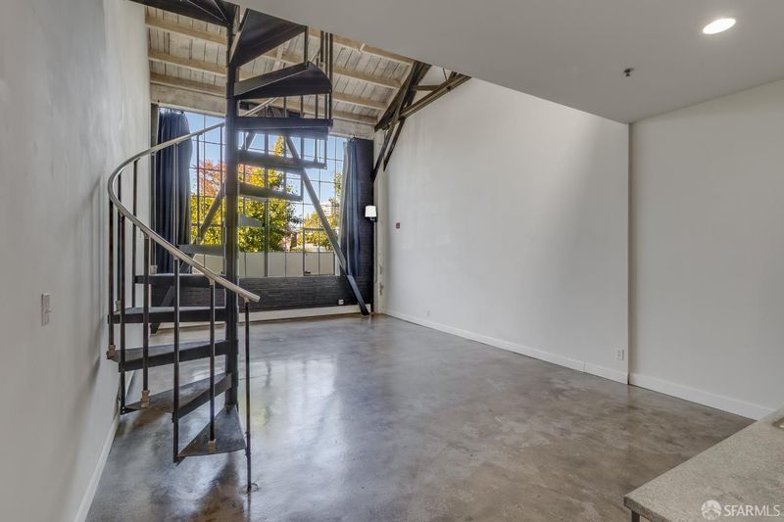
$369,000
980
SQ FT
$377
SQ/FT
1018 4th Ave, #118
@ 10th Street - 2606 - , Oakland
- 1 Bed
- 1 Bath
- 1 Park
- 980 sqft
- Oakland
-

Experience the best of Oakland's urban living in this stunning two-story loft at the desirable East Lake Lofts community. Blending authentic industrial design with modern comfort, this home features 15-foot ceilings, epoxy-coated concrete floors that stay warm year-round, and expansive factory-style windows that fill the space with natural light. The open living, dining, and kitchen areas flow effortlessly together, creating a bright and versatile layout that's ideal for entertaining or relaxing at home. The kitchen offers modern cabinetry, ample counter space, and a layout that complements the loft's contemporary style. A full bathroom on the main level with clean finshes. The upper-level bedroom loft provides a quiet private retreat with built-in storage and an overhead skylight that brings in soft, natural light with conveniences including in-unit laundry, secured parking, and HOA-covered water and garbage services. Situated in a gated community just minutes from Lake Merritt, Laney College, and vibrant local dining, this loft offers easy access to BART, I-880, and I-980, putting downtown Oakland and San Francisco within quick reach. Whether you're seeking an inspiring live/work space or a city residence, this loft captures the perfect blend of urban edge and comfort
- Days on Market
- 0 days
- Current Status
- Active
- Original Price
- $369,000
- List Price
- $369,000
- On Market Date
- Oct 31, 2025
- Property Type
- Condominium
- District
- 2606 -
- Zip Code
- 94606
- MLS ID
- 425081925
- APN
- 019-0022-028
- Year Built
- 1975
- Stories in Building
- 2
- Number of Units
- 39
- Possession
- Close Of Escrow
- Data Source
- SFAR
- Origin MLS System
Metwest High School
Public 9-12 Secondary
Students: 160 Distance: 0.1mi
La Escuelita Elementary School
Public K-8 Elementary
Students: 406 Distance: 0.1mi
Dewey Academy
Public 9-12 Continuation
Students: 229 Distance: 0.2mi
Neighborhood Centers Adult Education
Public n/a Adult Education
Students: NA Distance: 0.3mi
Gateway To College at Laney College School
Public 9-12
Students: 78 Distance: 0.4mi
Franklin Elementary School
Public K-5 Elementary
Students: 653 Distance: 0.5mi
- Bed
- 1
- Bath
- 1
- Parking
- 1
- Assigned, Detached, Garage Door Opener, Uncovered Parking Space
- SQ FT
- 980
- SQ FT Source
- Unavailable
- Kitchen
- Metal/Steel Counter
- Cooling
- None
- Exterior Details
- Uncovered Courtyard
- Living Room
- Skylight(s)
- Flooring
- Concrete, Other, See Remarks
- Foundation
- Concrete
- Heating
- Baseboard, Central
- Laundry
- Washer/Dryer Stacked Included
- Possession
- Close Of Escrow
- Architectural Style
- Modern/High Tech
- Special Listing Conditions
- Offer As Is
- * Fee
- $517
- Name
- Eastlake Lofts Home Owners Association
- *Fee includes
- Common Areas, Sewer, Trash, and Water
MLS and other Information regarding properties for sale as shown in Theo have been obtained from various sources such as sellers, public records, agents and other third parties. This information may relate to the condition of the property, permitted or unpermitted uses, zoning, square footage, lot size/acreage or other matters affecting value or desirability. Unless otherwise indicated in writing, neither brokers, agents nor Theo have verified, or will verify, such information. If any such information is important to buyer in determining whether to buy, the price to pay or intended use of the property, buyer is urged to conduct their own investigation with qualified professionals, satisfy themselves with respect to that information, and to rely solely on the results of that investigation.
School data provided by GreatSchools. School service boundaries are intended to be used as reference only. To verify enrollment eligibility for a property, contact the school directly.
