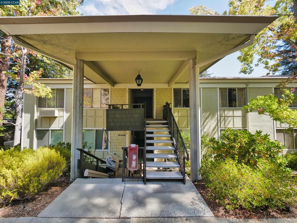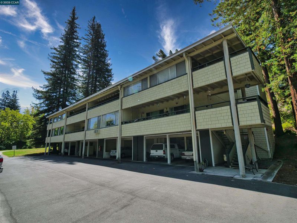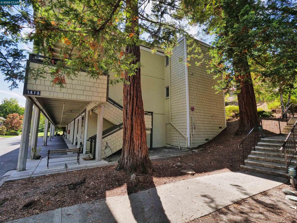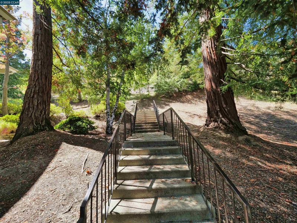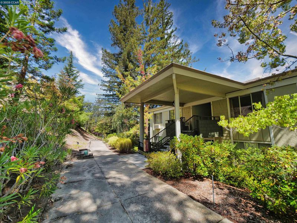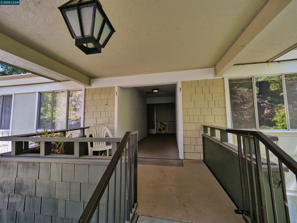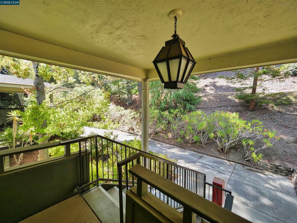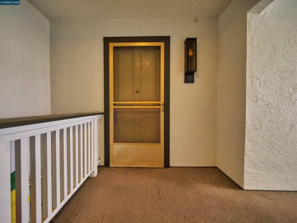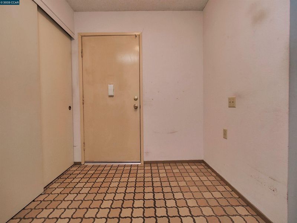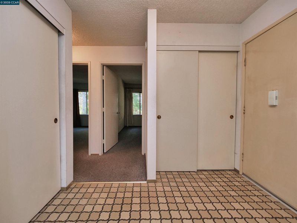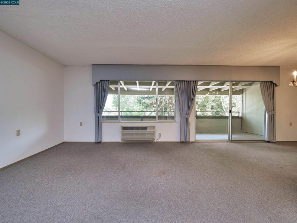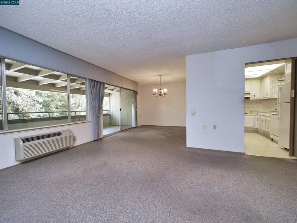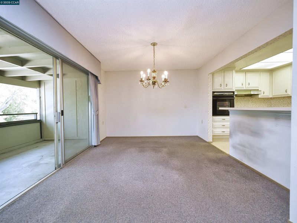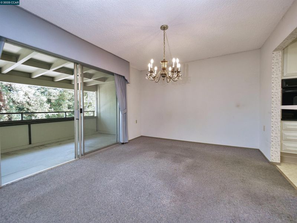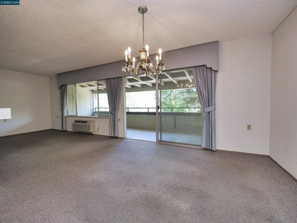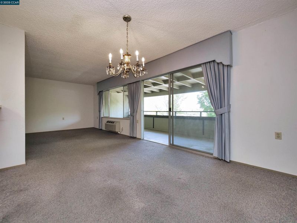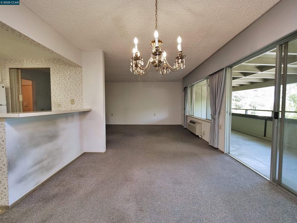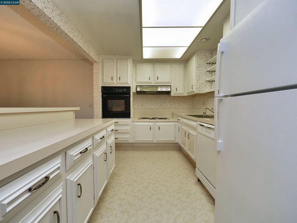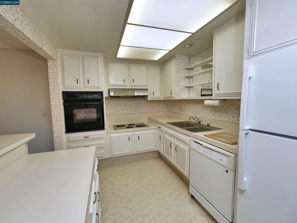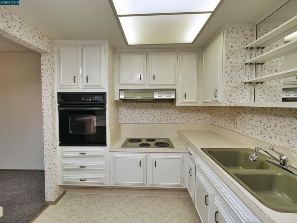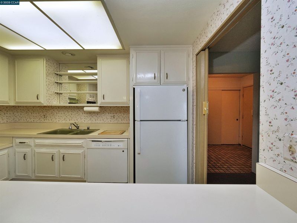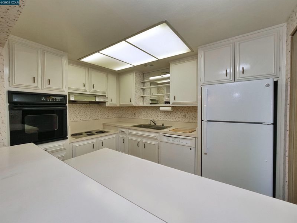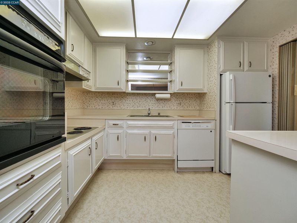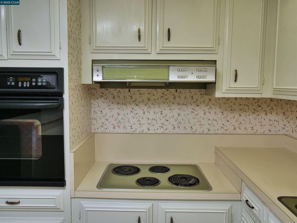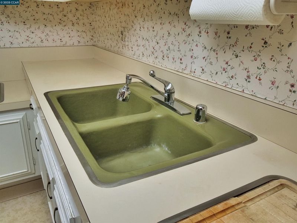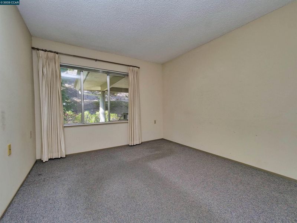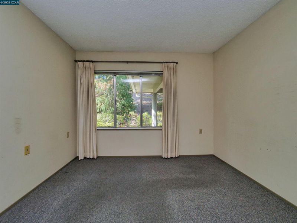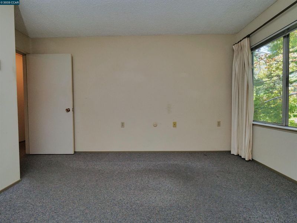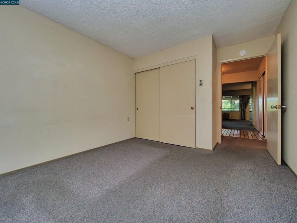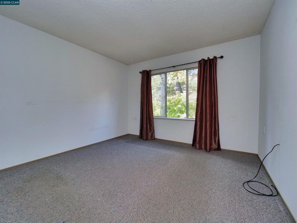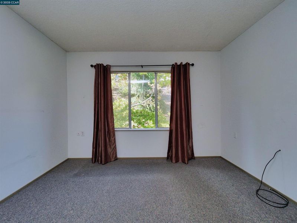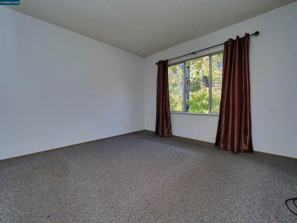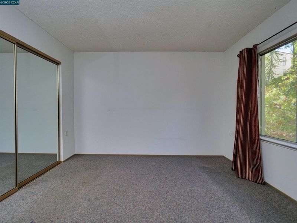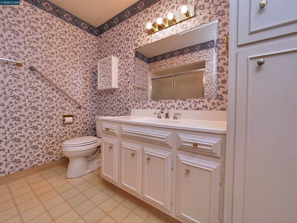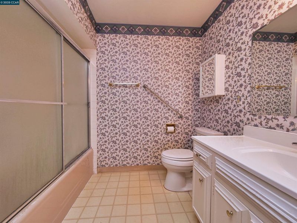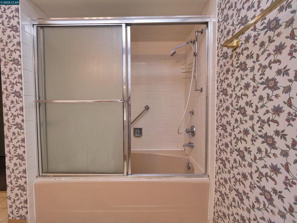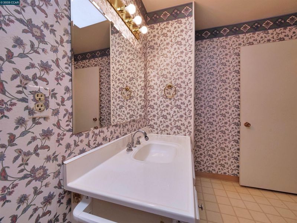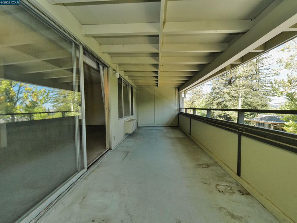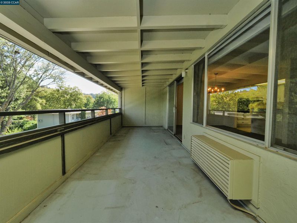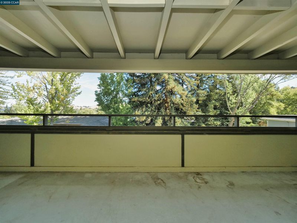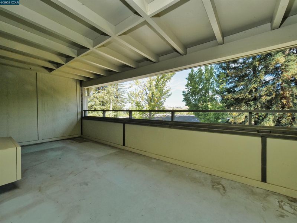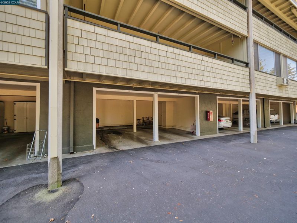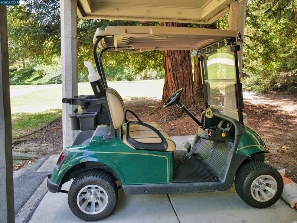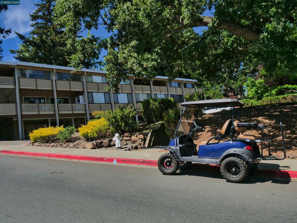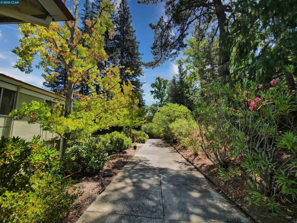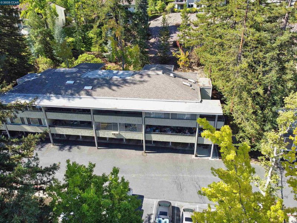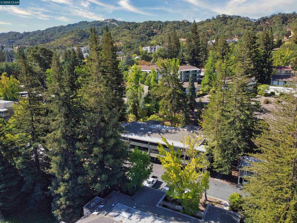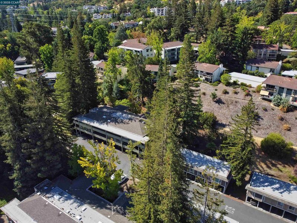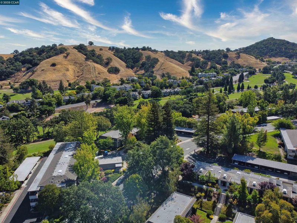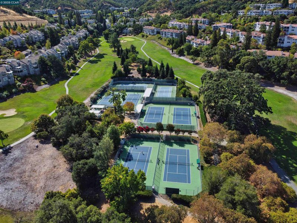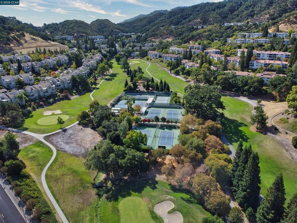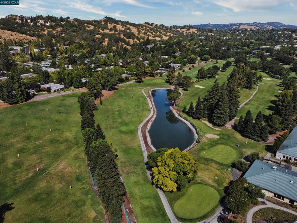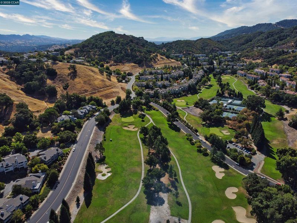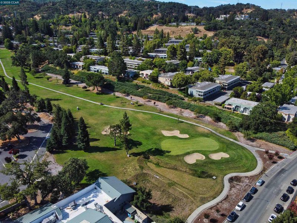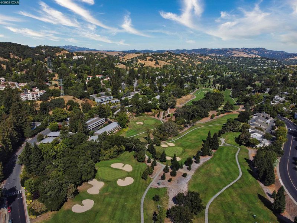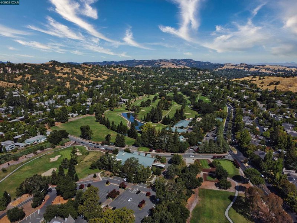
$269,000
1,054
SQ FT
$255
SQ/FT
1413 Ptarmigan Drive, #3
@ Tice Creek Dr. - Rossmoor, Walnut Creek
- 2 Bed
- 1 Bath
- 0 Park
- 1,054 sqft
- Walnut Creek
-

Spacious 2 Bedroom / 1 Bath Condominium located in Rossmoor, an active adult (55+) community in Walnut Creek. The popular Sequoia Model offers an abundance of natural lighting with skylights, 1,054 square feet of living space and includes an Open Concept Kitchen / Dining Area / Family Room. This unit also has a covered patio that is approx. 200 square feet, and perfect for a morning coffee while overlooking the beautifully maintained and landscaped grounds. This condo is a “clean slate”, as it is in its original condition and is ready for remodeling / updating to your taste and standards. The gated community offers an array of amenities, including the Creekside Grill restaurant, a weekly Farmer’s Market, a beautiful golf course, a club house, a large swimming pool, a fitness center, Bocce, and several tennis and pickleball courts. Rossmoor is very close to downtown Walnut Creek and its shopping and restaurants. Come tour this property today and experience where comfort and luxury come together to create a beautiful home!
- Current Status
- New
- Original Price
- $269,000
- List Price
- $269,000
- On Market Date
- Aug 30, 2025
- Property Type
- Condominium
- D/N/S
- Rossmoor
- Zip Code
- 94595
- MLS ID
- 41109835
- APN
- 9000140757
- Year Built
- 1969
- Stories in Building
- 1
- Possession
- Close Of Escrow
- Data Source
- MAXEBRDI
- Origin MLS System
- CONTRA COSTA
Acalanes Adult Education Center
Public n/a Adult Education
Students: NA Distance: 1.4mi
Burton Valley Elementary School
Public K-5 Elementary
Students: 798 Distance: 1.5mi
Acalanes Center For Independent Study
Public 9-12 Alternative
Students: 27 Distance: 1.5mi
Alamo Elementary School
Public K-5 Elementary
Students: 359 Distance: 2.1mi
Parkmead Elementary School
Public K-5 Elementary
Students: 423 Distance: 2.1mi
Murwood Elementary School
Public K-5 Elementary
Students: 366 Distance: 2.2mi
- Bed
- 2
- Bath
- 1
- Parking
- 0
- Carport, Covered, Guest, Below Building Parking
- SQ FT
- 1,054
- SQ FT Source
- Public Records
- Pool Info
- In Ground, Membership (Optional), Community
- Kitchen
- Dishwasher, Gas Range, Oven, Refrigerator, Laminate Counters, Gas Range/Cooktop, Oven Built-in
- Cooling
- Central Air
- Disclosures
- Nat Hazard Disclosure, Senior Living
- Entry Level
- 2
- Exterior Details
- No Yard
- Flooring
- Vinyl, Carpet
- Foundation
- Fire Place
- None
- Heating
- Forced Air
- Laundry
- Common Area
- Main Level
- 2 Bedrooms, 1 Bath, Main Entry
- Possession
- Close Of Escrow
- Architectural Style
- None
- Construction Status
- Existing
- Additional Miscellaneous Features
- No Yard
- Location
- Sloped Down
- Roof
- Composition Shingles
- Water and Sewer
- Public
- Fee
- $1,258
MLS and other Information regarding properties for sale as shown in Theo have been obtained from various sources such as sellers, public records, agents and other third parties. This information may relate to the condition of the property, permitted or unpermitted uses, zoning, square footage, lot size/acreage or other matters affecting value or desirability. Unless otherwise indicated in writing, neither brokers, agents nor Theo have verified, or will verify, such information. If any such information is important to buyer in determining whether to buy, the price to pay or intended use of the property, buyer is urged to conduct their own investigation with qualified professionals, satisfy themselves with respect to that information, and to rely solely on the results of that investigation.
School data provided by GreatSchools. School service boundaries are intended to be used as reference only. To verify enrollment eligibility for a property, contact the school directly.
