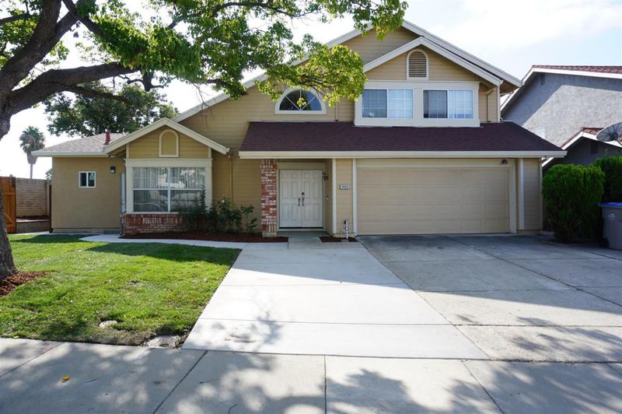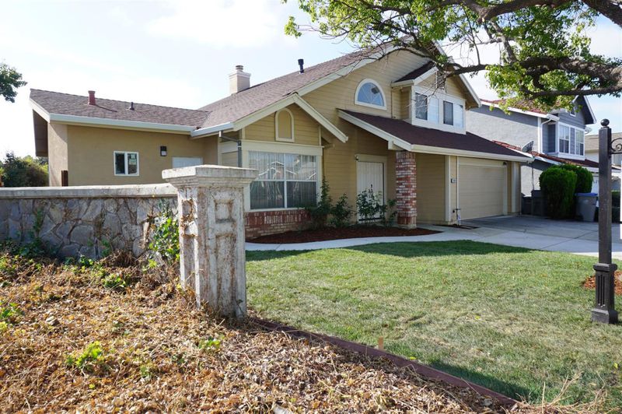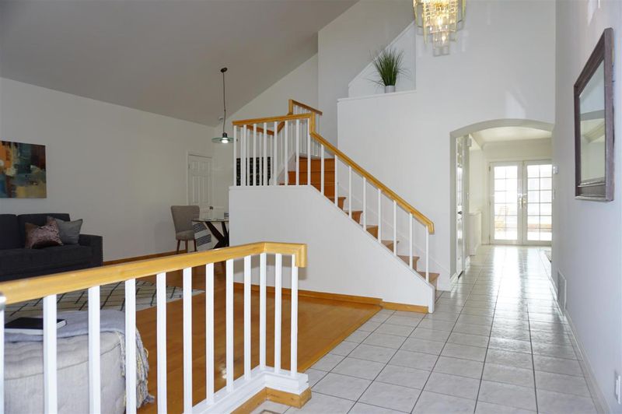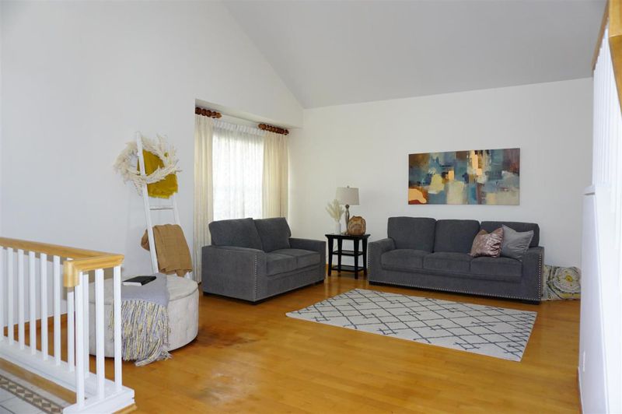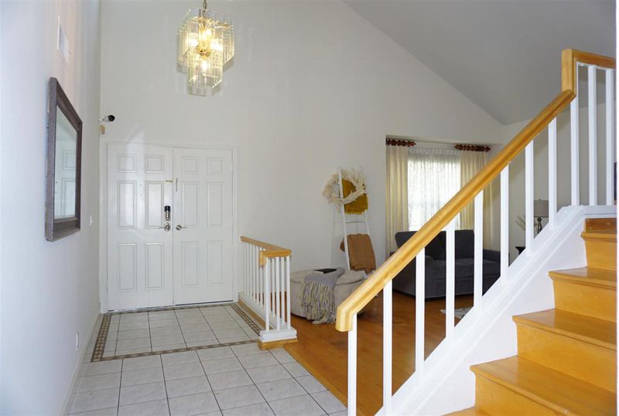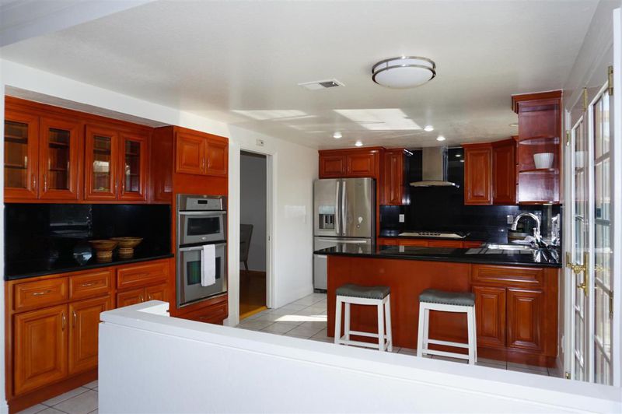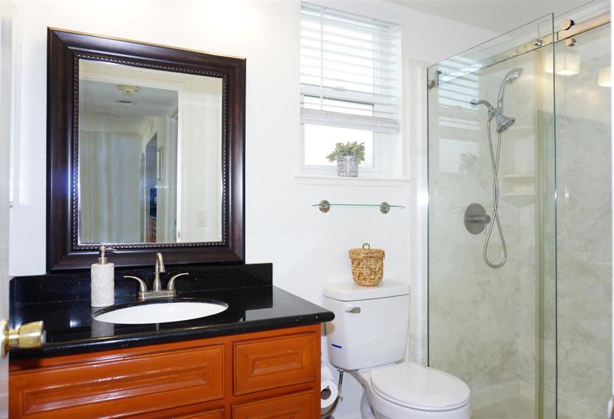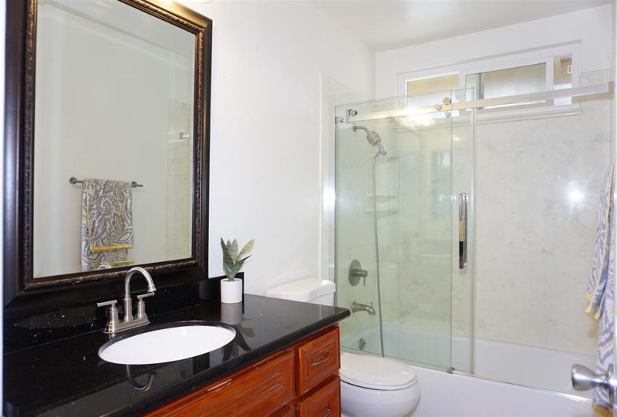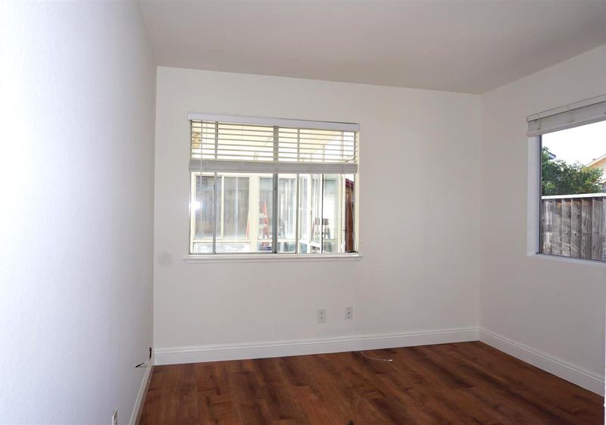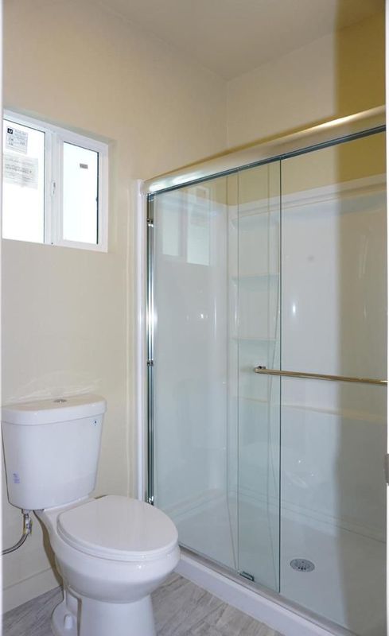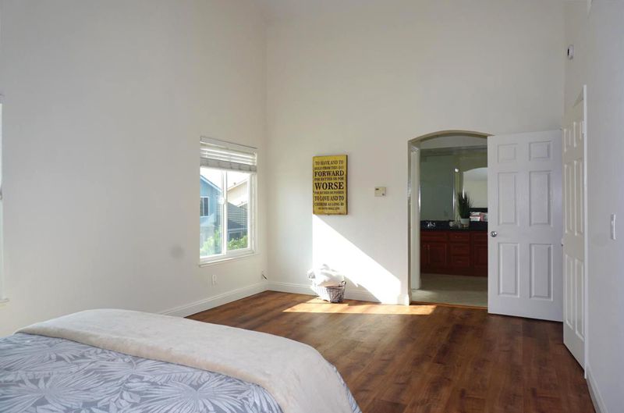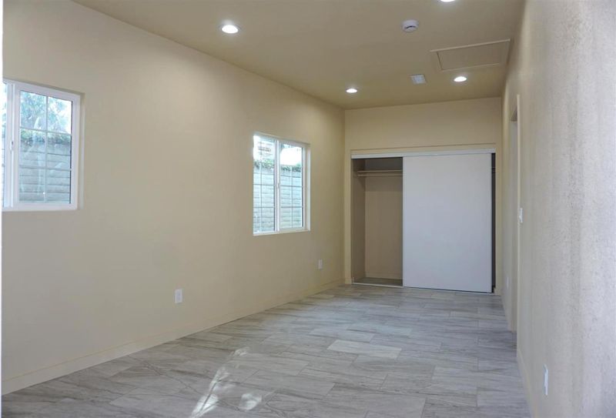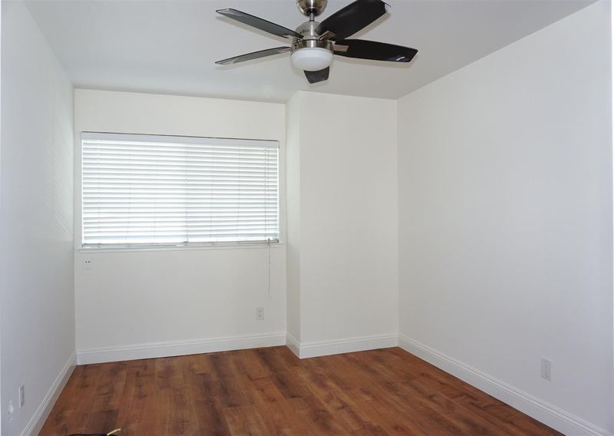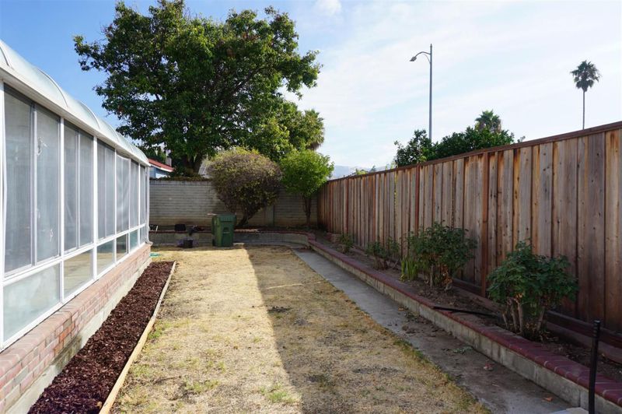
$1,850,000
2,081
SQ FT
$889
SQ/FT
3058 Ridgegate Drive
@ N White Road - 5 - Berryessa, San Jose
- 4 Bed
- 3 Bath
- 2 Park
- 2,081 sqft
- SAN JOSE
-

-
Sat Sep 28, 11:00 am - 4:00 pm
You are invited to visit the home and enjoy the tour! We look forward to seeing you!
-
Sun Sep 29, 1:00 pm - 4:00 pm
You are invited to visit the home and enjoy the tour! We look forward to seeing you!
Remarkable home on large corner lot with permitted sunroom AND an Jr ADU! This great home is genuinely spacious and bright with loads of upgrades. Beautiful cabinetry and granite kitchen with separate beverage bar area. Brick fireplace in the family room. Both a living room, and family room allows for ample space to spread out! The dining room and dining area in the kitchen with a breakfast bar gives lots of options as well for enjoyment. Huge sunroom brings in all the light and allows for indoor/outdoor living all year long. Downstairs bedroom and full bath, laundry room and huge garage. Junior ADU with separate entrance, constructed in 2024 with permits! Allows for rental income or separate space for the family. This home is incredible and the space it affords is just one reason you should come check it out!!
- Days on Market
- 8 days
- Current Status
- Active
- Original Price
- $1,850,000
- List Price
- $1,850,000
- On Market Date
- Sep 20, 2024
- Property Type
- Single Family Home
- Area
- 5 - Berryessa
- Zip Code
- 95133
- MLS ID
- ML81981089
- APN
- 592-26-030
- Year Built
- 1984
- Stories in Building
- 2
- Possession
- Unavailable
- Data Source
- MLSL
- Origin MLS System
- MLSListings, Inc.
Piedmont Middle School
Public 6-8 Middle
Students: 819 Distance: 0.4mi
Toyon Elementary School
Public K-5 Elementary
Students: 292 Distance: 0.5mi
Summerdale Elementary School
Public K-5 Elementary
Students: 403 Distance: 0.5mi
Escuela Popular Accelerated Family Learning School
Charter K-12 Combined Elementary And Secondary
Students: 369 Distance: 0.6mi
Merryhill Elementary School
Private K-5 Coed
Students: 216 Distance: 0.6mi
Millard Mccollam Elementary School
Public K-5 Elementary
Students: 502 Distance: 0.7mi
- Bed
- 4
- Bath
- 3
- Full on Ground Floor
- Parking
- 2
- Attached Garage
- SQ FT
- 2,081
- SQ FT Source
- Unavailable
- Lot SQ FT
- 6,000.0
- Lot Acres
- 0.137741 Acres
- Kitchen
- Countertop - Granite, Dishwasher, Garbage Disposal, Microwave
- Cooling
- Central AC
- Dining Room
- Dining Area in Family Room, Dining Area in Living Room, Eat in Kitchen, Formal Dining Room
- Disclosures
- None
- Family Room
- Separate Family Room
- Flooring
- Hardwood, Laminate, Tile
- Foundation
- Concrete Slab
- Fire Place
- Living Room
- Heating
- Central Forced Air - Gas, Fireplace
- Laundry
- In Utility Room
- Fee
- Unavailable
MLS and other Information regarding properties for sale as shown in Theo have been obtained from various sources such as sellers, public records, agents and other third parties. This information may relate to the condition of the property, permitted or unpermitted uses, zoning, square footage, lot size/acreage or other matters affecting value or desirability. Unless otherwise indicated in writing, neither brokers, agents nor Theo have verified, or will verify, such information. If any such information is important to buyer in determining whether to buy, the price to pay or intended use of the property, buyer is urged to conduct their own investigation with qualified professionals, satisfy themselves with respect to that information, and to rely solely on the results of that investigation.
School data provided by GreatSchools. School service boundaries are intended to be used as reference only. To verify enrollment eligibility for a property, contact the school directly.
