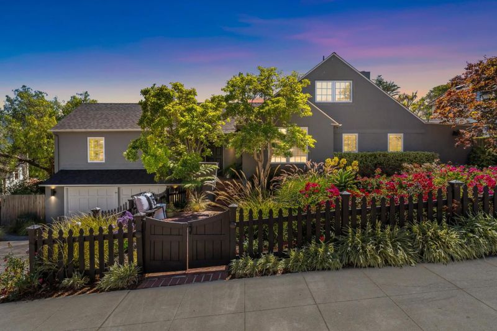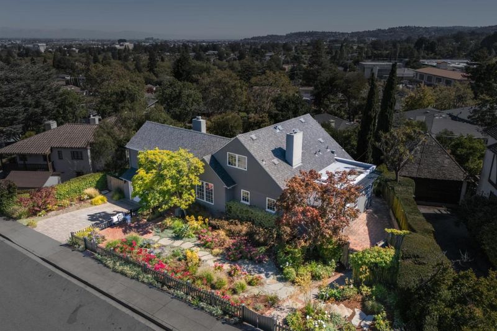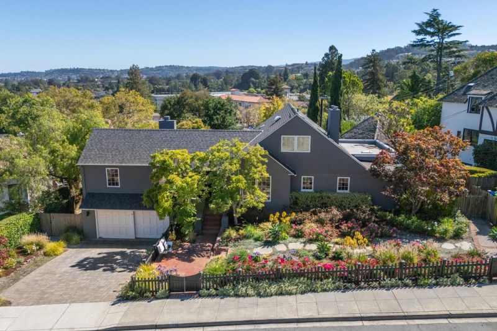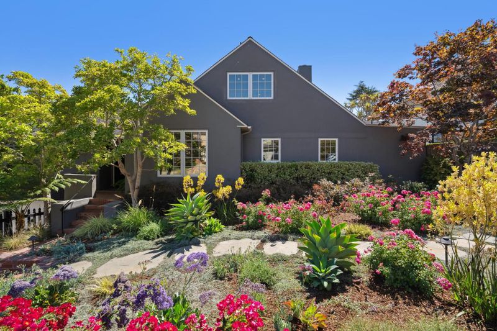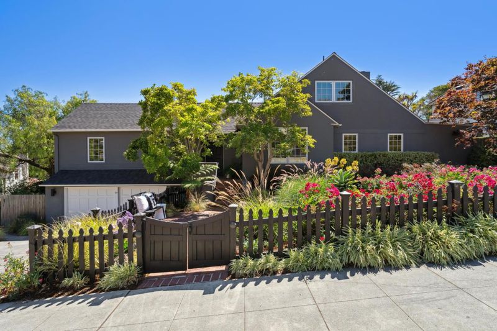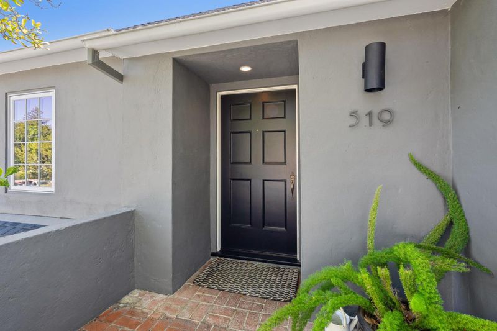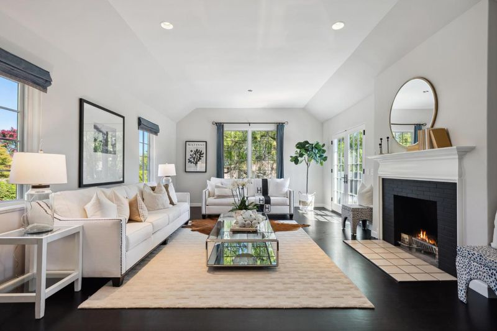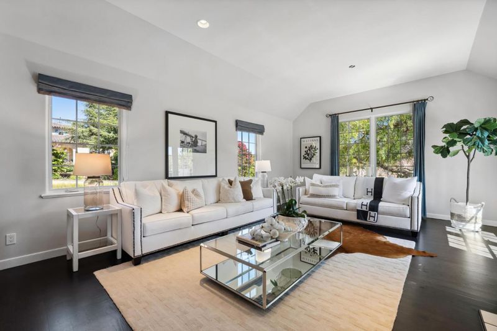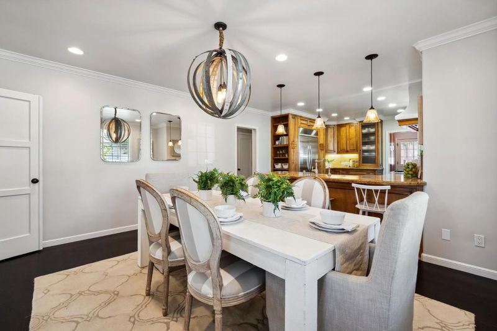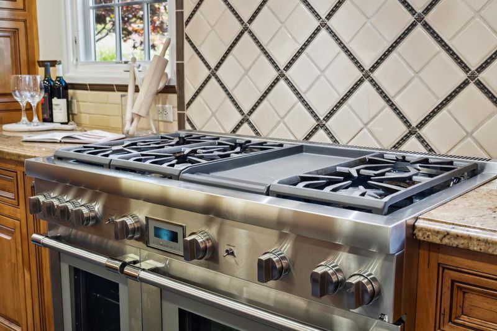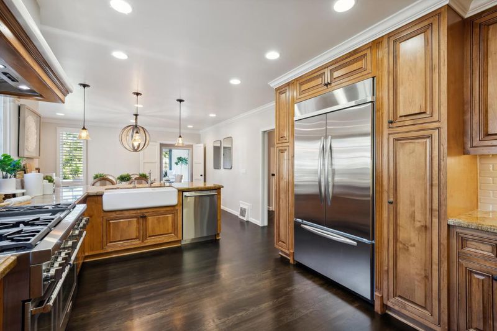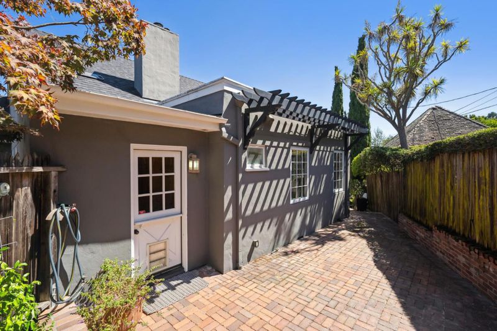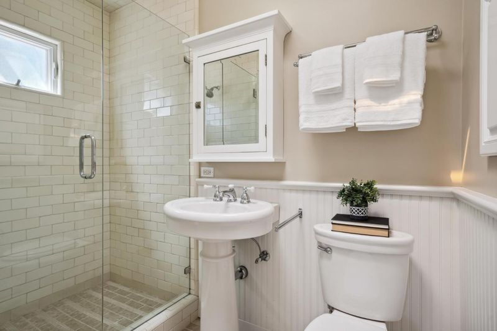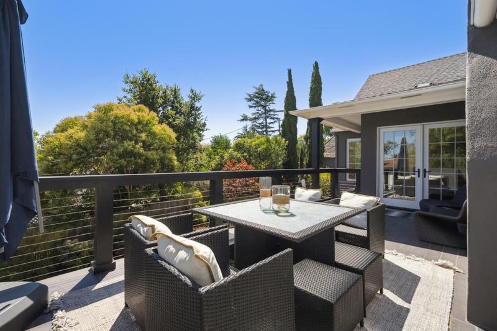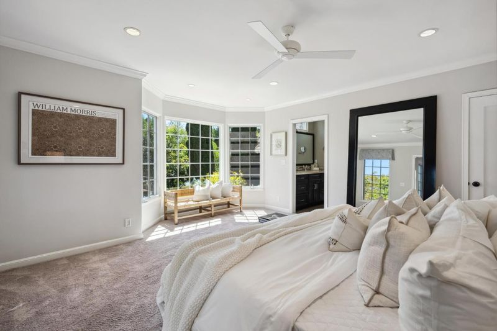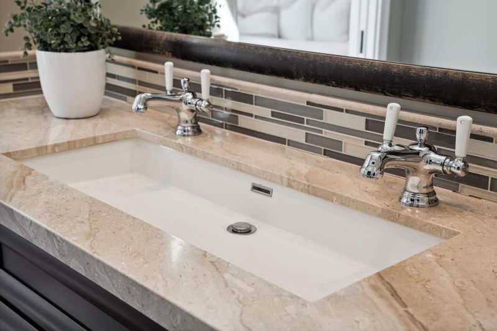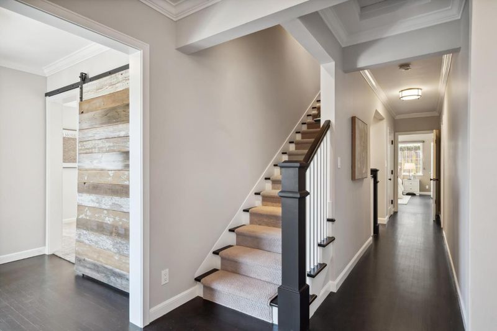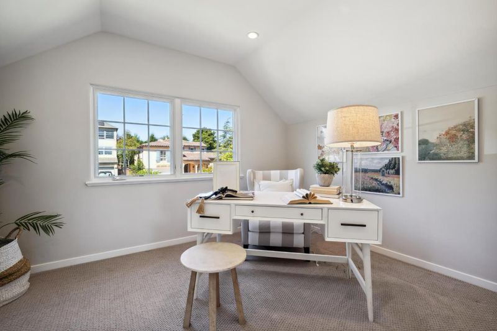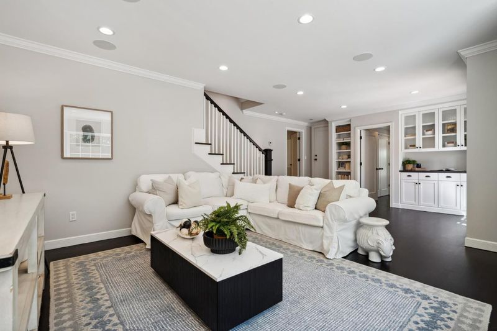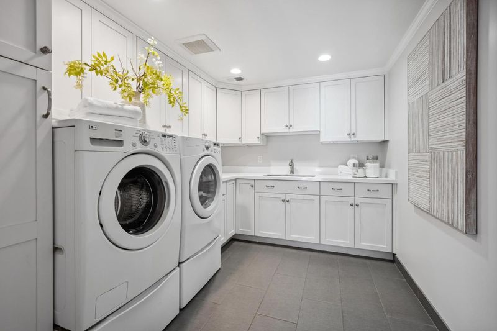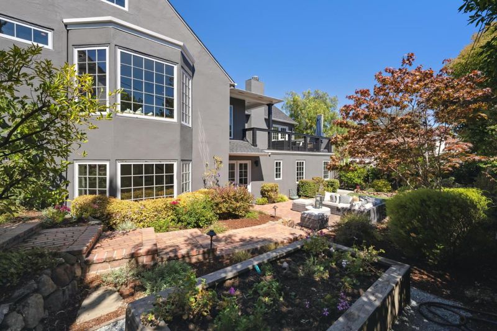
$3,498,000
3,289
SQ FT
$1,064
SQ/FT
519 Nevada Avenue
@ Alameda De Las Pulgas - 438 - Baywood/Parrott Park, San Mateo
- 5 Bed
- 5 (4/1) Bath
- 2 Park
- 3,289 sqft
- SAN MATEO
-

-
Sat Sep 21, 2:00 pm - 4:00 pm
Timeless Charm: A Magical Home In Beautiful Baywood | 5BD/4.5BA - This House is a Must See!
-
Sun Sep 22, 1:30 pm - 4:00 pm
Timeless Charm: A Magical Home In Beautiful Baywood | 5BD/4.5BA - This House is a Must See!
-
Tue Sep 24, 10:00 am - 12:00 pm
Timeless Charm: A Magical Home In Beautiful Baywood | 5BD/4.5BA - This House is a Must See!
Welcome to this stunning home in the prestigious Baywood neighborhood of San Mateo. Nestled on a beautifully landscaped 7,200 sqft lot, this property is a gardeners dream and offers a picturesque first impression. 519 Nevada Avenue seamlessly blends classic charm with modern upgrades across three levels, featuring 5 spacious bedrooms and 4.5 luxurious bathrooms.The home showcases designer touches throughout, including Walker Zanger tiled baths, rich ebony-stained oak hardwood floors, and a chefs kitchen designed for culinary perfection. Both formal and informal living spaces are thoughtfully laid out for sophisticated entertaining or relaxed everyday living. The bright, open layout invites you in through a formal entry, with the living room serving as an ideal space for hosting guests or enjoying quiet moments.Located in one of the Peninsulas most desirable neighborhoods, this home offers access to top-rated schools and is just minutes from downtown San Mateos vibrant shopping, dining, and entertainment scene. Dont miss the opportunity to call this exquisite Baywood residence your own!
- Days on Market
- 1 day
- Current Status
- Active
- Original Price
- $3,498,000
- List Price
- $3,498,000
- On Market Date
- Sep 19, 2024
- Property Type
- Single Family Home
- Area
- 438 - Baywood/Parrott Park
- Zip Code
- 94402
- MLS ID
- ML81981016
- APN
- 034-065-040
- Year Built
- 1938
- Stories in Building
- 3
- Possession
- COE
- Data Source
- MLSL
- Origin MLS System
- MLSListings, Inc.
Baywood Elementary School
Public K-5 Elementary
Students: 712 Distance: 0.1mi
Aragon High School
Public 9-12 Secondary
Students: 1675 Distance: 0.2mi
Crystal Springs Uplands School
Private 6-12 Combined Elementary And Secondary, Coed
Students: 356 Distance: 0.4mi
Borel Middle School
Public 6-8 Middle
Students: 1062 Distance: 0.6mi
St. Matthew Catholic School
Private K-8 Elementary, Religious, Coed
Students: 608 Distance: 0.6mi
South Hillsborough School
Public K-5 Elementary
Students: 223 Distance: 0.7mi
- Bed
- 5
- Bath
- 5 (4/1)
- Full on Ground Floor, Granite, Primary - Stall Shower(s), Shower over Tub - 1, Solid Surface, Stall Shower - 2+, Updated Bath
- Parking
- 2
- Attached Garage, Gate / Door Opener
- SQ FT
- 3,289
- SQ FT Source
- Unavailable
- Lot SQ FT
- 7,200.0
- Lot Acres
- 0.165289 Acres
- Pool Info
- Spa - Above Ground, Spa / Hot Tub
- Kitchen
- Countertop - Granite, Dishwasher, Exhaust Fan, Garbage Disposal, Ice Maker, Microwave, Pantry, Refrigerator
- Cooling
- Central AC
- Dining Room
- Breakfast Bar, Dining Area, Dining Area in Living Room
- Disclosures
- Natural Hazard Disclosure, NHDS Report
- Family Room
- Separate Family Room
- Flooring
- Carpet, Hardwood, Marble, Tile, Travertine
- Foundation
- Combination, Concrete Perimeter and Slab, Crawl Space
- Fire Place
- Gas Starter, Living Room, Wood Burning
- Heating
- Central Forced Air - Gas
- Laundry
- Inside, Washer / Dryer
- Possession
- COE
- Fee
- Unavailable
MLS and other Information regarding properties for sale as shown in Theo have been obtained from various sources such as sellers, public records, agents and other third parties. This information may relate to the condition of the property, permitted or unpermitted uses, zoning, square footage, lot size/acreage or other matters affecting value or desirability. Unless otherwise indicated in writing, neither brokers, agents nor Theo have verified, or will verify, such information. If any such information is important to buyer in determining whether to buy, the price to pay or intended use of the property, buyer is urged to conduct their own investigation with qualified professionals, satisfy themselves with respect to that information, and to rely solely on the results of that investigation.
School data provided by GreatSchools. School service boundaries are intended to be used as reference only. To verify enrollment eligibility for a property, contact the school directly.
