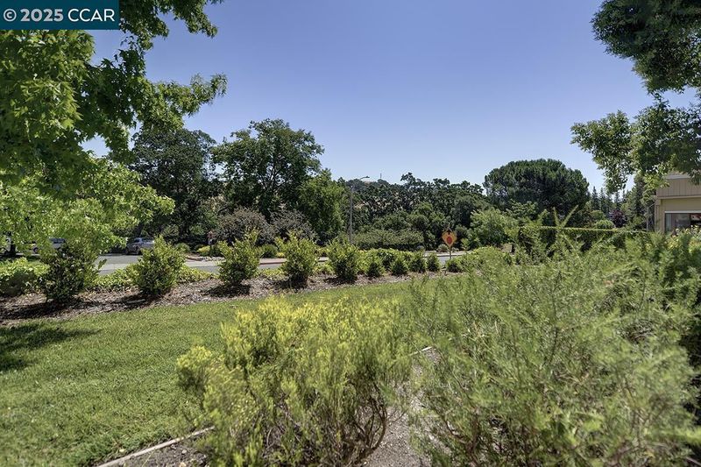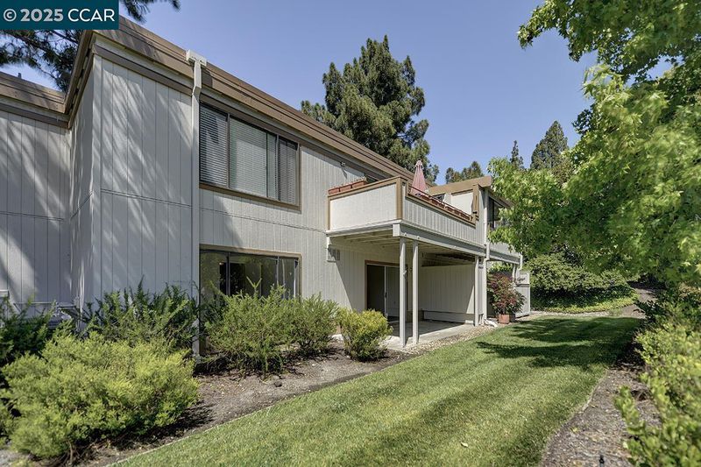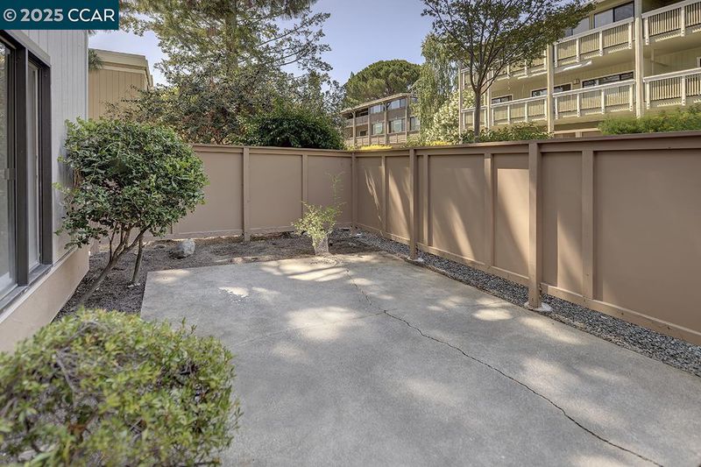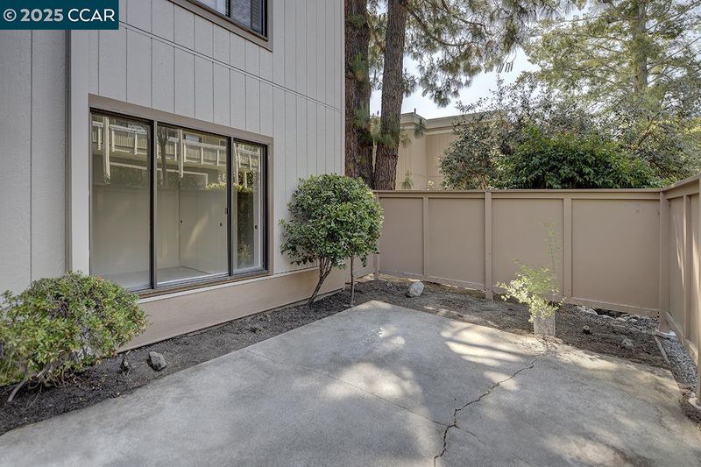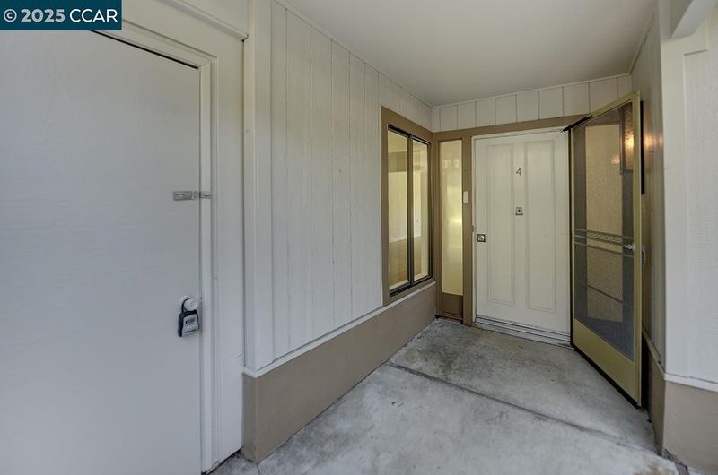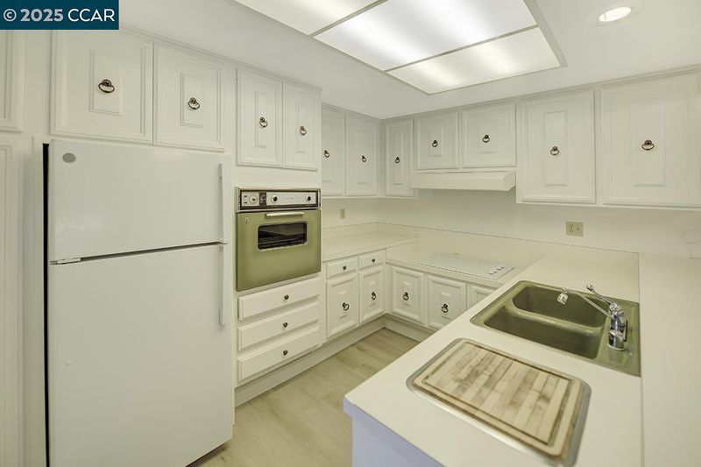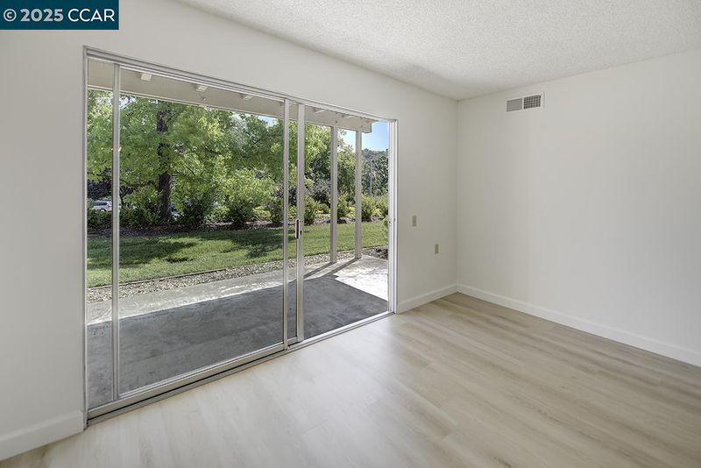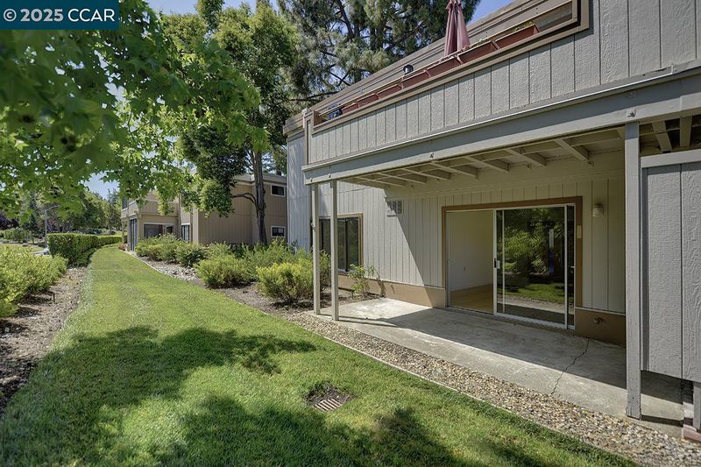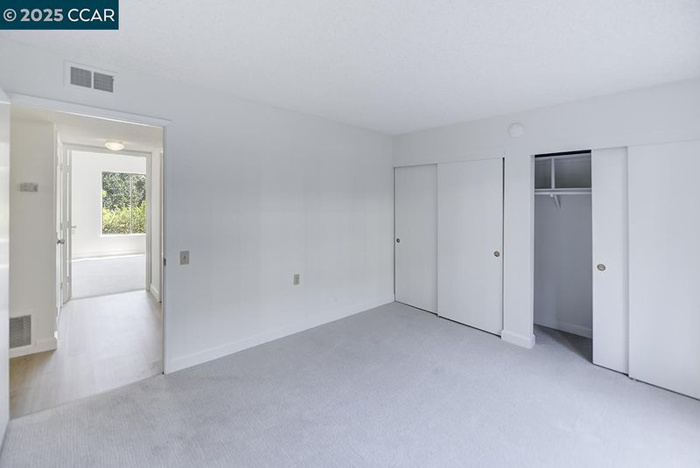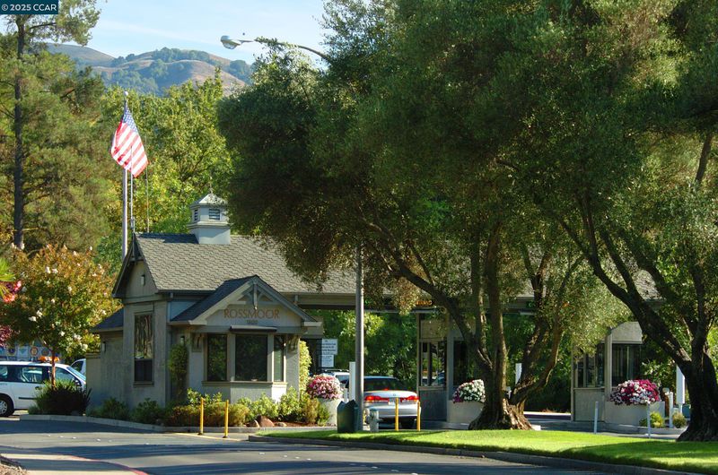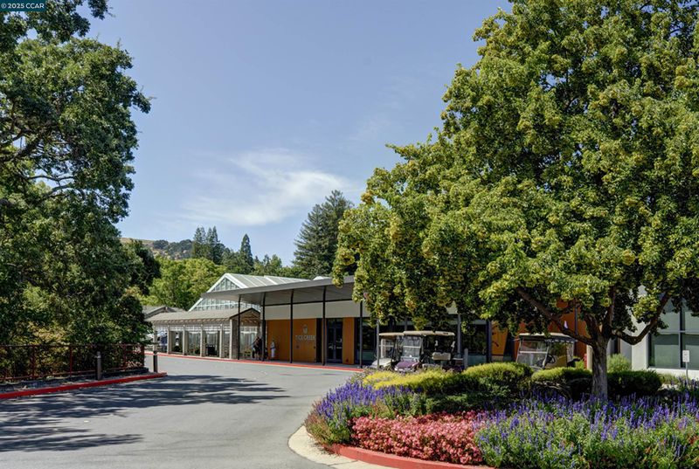
$418,000
1,157
SQ FT
$361
SQ/FT
1125 Singingwood Ct, #4
@ Tice Creek - Rossmoor, Walnut Creek
- 2 Bed
- 2 Bath
- 0 Park
- 1,157 sqft
- Walnut Creek
-

BACK ON MARKET NO FAULT TO PROPERTY OR SELLER! Yes, you read that right—2 bedrooms, 2 bathrooms, 2 patios and in-unit washer and dryer! This is the first time this property has been on the market in over 30 years. Freshly painted with brand-new luxury plank flooring and plush upscale carpet throughout. The home has great bones and just needs a refresh in the kitchen and baths—which is exactly why the pricing is so straightforward. Ideal for pet lovers with a fenced front patio and a lawn space in the back. This model typically sells in the mid-$600s, giving you room to make it your own and still build equity. Conveniently located near the carport with ample guest parking. Opportunities like this don’t come around often—don’t miss it!
- Current Status
- Back on market
- Original Price
- $418,000
- List Price
- $418,000
- On Market Date
- Jun 26, 2025
- Property Type
- Condominium
- D/N/S
- Rossmoor
- Zip Code
- 94595
- MLS ID
- 41102898
- APN
- 9000110164
- Year Built
- 1967
- Stories in Building
- 1
- Possession
- Close Of Escrow
- Data Source
- MAXEBRDI
- Origin MLS System
- CONTRA COSTA
Acalanes Adult Education Center
Public n/a Adult Education
Students: NA Distance: 1.2mi
Acalanes Center For Independent Study
Public 9-12 Alternative
Students: 27 Distance: 1.3mi
Burton Valley Elementary School
Public K-5 Elementary
Students: 798 Distance: 1.3mi
Parkmead Elementary School
Public K-5 Elementary
Students: 423 Distance: 1.9mi
Tice Creek
Public K-8
Students: 427 Distance: 2.0mi
Murwood Elementary School
Public K-5 Elementary
Students: 366 Distance: 2.1mi
- Bed
- 2
- Bath
- 2
- Parking
- 0
- Carport, Space Per Unit - 1, Guest
- SQ FT
- 1,157
- SQ FT Source
- Public Records
- Pool Info
- Other, Community
- Kitchen
- Dishwasher, Electric Range, Oven, Refrigerator, Dryer, Washer, Laminate Counters, Electric Range/Cooktop, Oven Built-in
- Cooling
- Central Air
- Disclosures
- Nat Hazard Disclosure, Senior Living
- Entry Level
- 1
- Exterior Details
- Storage Area
- Flooring
- Carpet, Other, See Remarks
- Foundation
- Fire Place
- None
- Heating
- Forced Air
- Laundry
- Dryer, Washer, In Unit
- Main Level
- 2 Bedrooms, 2 Baths, Main Entry
- Possession
- Close Of Escrow
- Architectural Style
- Other
- Non-Master Bathroom Includes
- Stall Shower
- Construction Status
- Existing
- Additional Miscellaneous Features
- Storage Area
- Location
- Other, See Remarks
- Pets
- Yes, Cats OK, Dogs OK, Number Limit, Size Limit, Upon Approval
- Roof
- Unknown
- Water and Sewer
- Public
- Fee
- $1,258
MLS and other Information regarding properties for sale as shown in Theo have been obtained from various sources such as sellers, public records, agents and other third parties. This information may relate to the condition of the property, permitted or unpermitted uses, zoning, square footage, lot size/acreage or other matters affecting value or desirability. Unless otherwise indicated in writing, neither brokers, agents nor Theo have verified, or will verify, such information. If any such information is important to buyer in determining whether to buy, the price to pay or intended use of the property, buyer is urged to conduct their own investigation with qualified professionals, satisfy themselves with respect to that information, and to rely solely on the results of that investigation.
School data provided by GreatSchools. School service boundaries are intended to be used as reference only. To verify enrollment eligibility for a property, contact the school directly.
