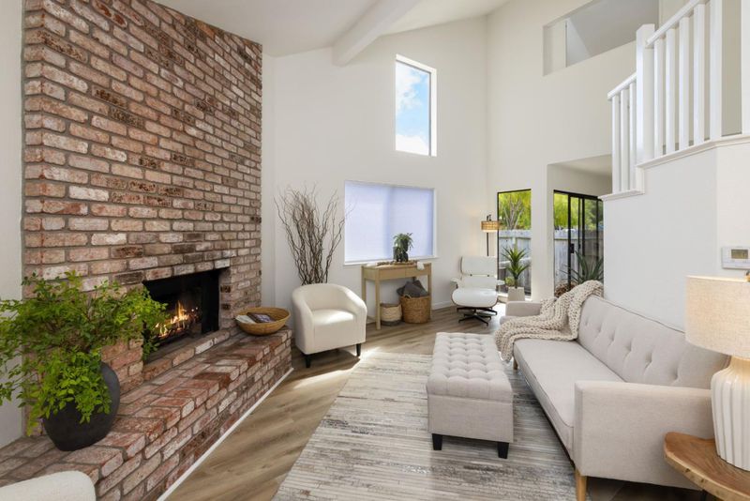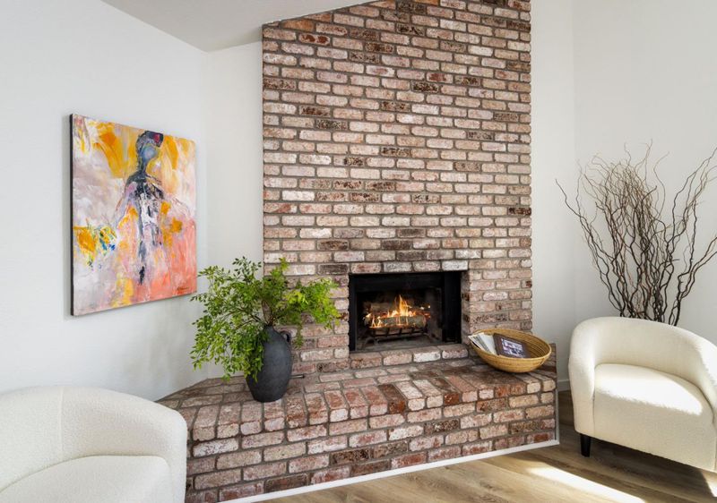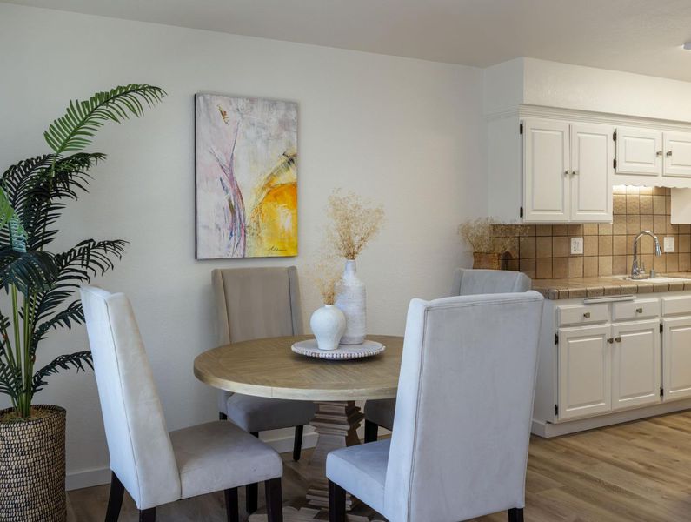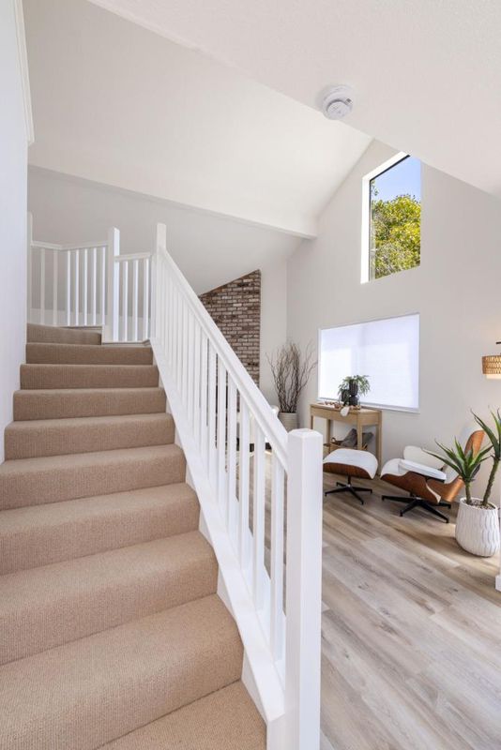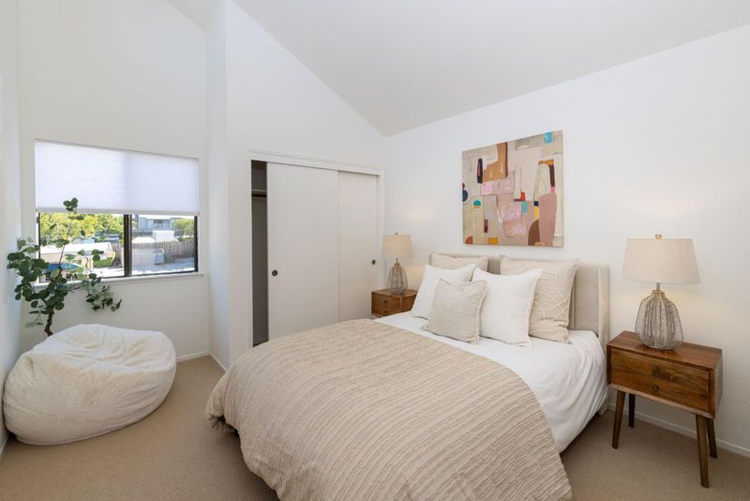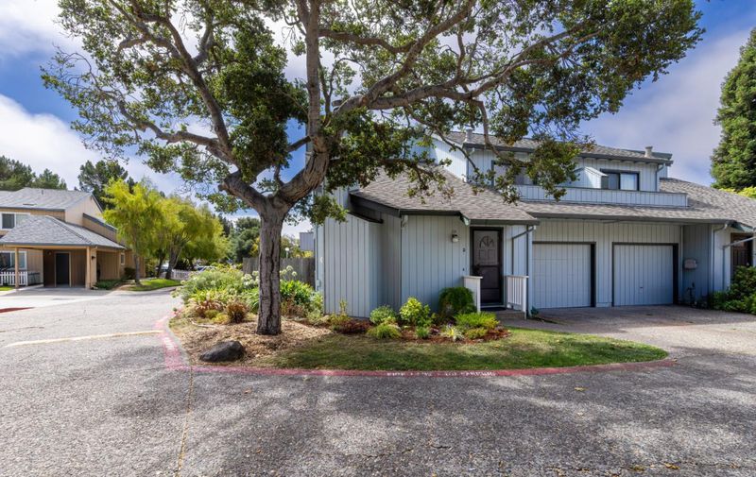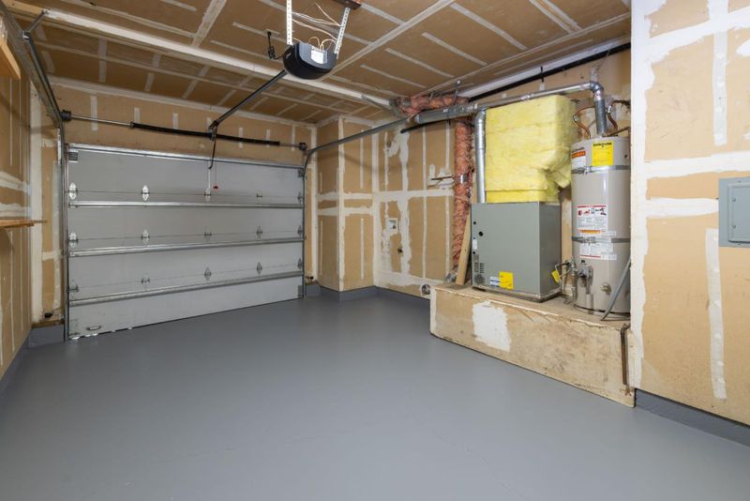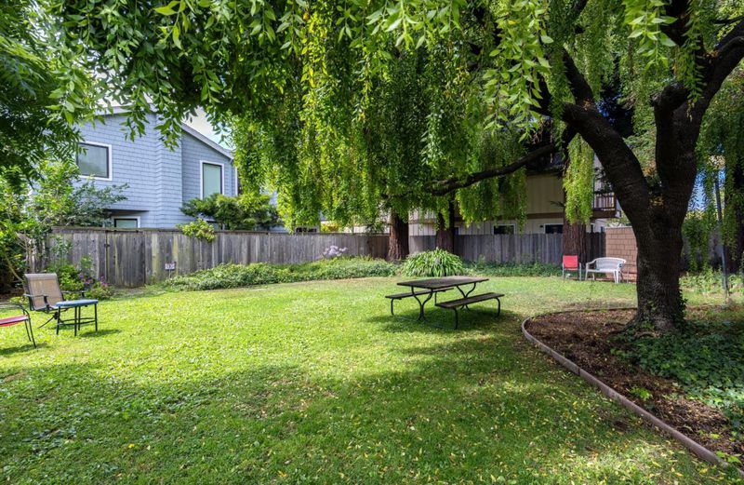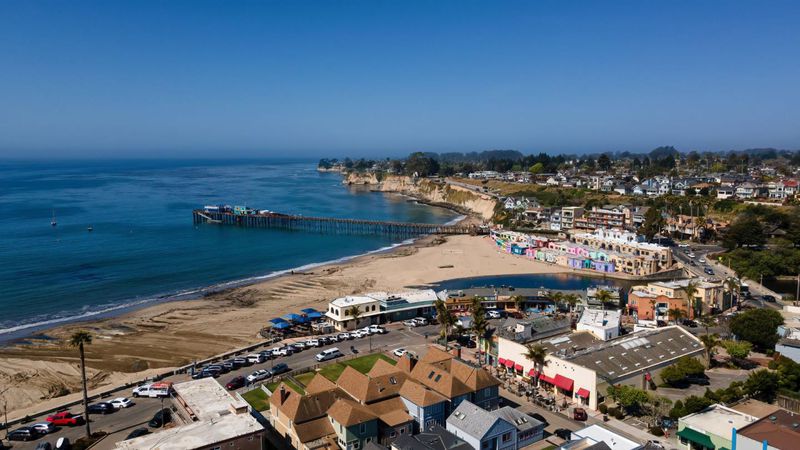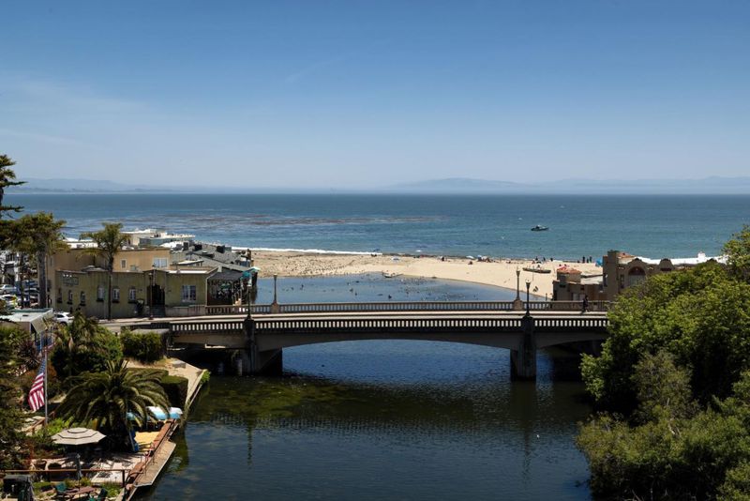
$799,000
1,152
SQ FT
$694
SQ/FT
1901 Courtyard Drive, #D
@ Grace - 44 - Capitola, C API Tola
- 2 Bed
- 2 (1/1) Bath
- 2 Park
- 1,152 sqft
- CAPITOLA
-

-
Sat Sep 13, 1:30 pm - 4:30 pm
Capitola living!
-
Sun Sep 14, 1:00 pm - 4:00 pm
Capitola living!
Tucked away in a prime Capitola location, perfectly positioned between the charm of Capitola Village and the energy of 41st Avenue, 1901 Courtyard #D is a freshly updated and inviting 2-bedroom, 1.5-bath townhome with 1,122 sq. ft. of light-filled living. Recent upgrades include new flooring & carpet, fresh interior paint,a new refrigerator, new toilets, new furnace (2024), and an epoxy garage floor. The living room boasts soaring ceilings, abundant natural light, and a wood-burning fireplace. The dining area flows seamlessly to a private ground-level patio ideal for morning coffee or evening gatherings. Upstairs, the spacious primary suite features vaulted ceilings, a private balcony, and a walk-in closet. One-car garage with driveway parking, & a lush grassy common area for all residents to enjoy. The HOA covers water, garbage, sewer, fire insurance, and more, making for effortless living. Courtyard Commons captures the quintessential Santa Cruz lifestyle with a WALKABILITY SCORE OF 10 - stroll or bike to Capitola Esplanade for year-round entertainment, Pleasure Point for world-class surfing, and 41st Avenue for dining, shopping, and nightlife. Whether you're seeking a full-time home or the perfect coastal getaway, this townhome delivers the best of Capitola living.
- Days on Market
- 1 day
- Current Status
- Active
- Original Price
- $799,000
- List Price
- $799,000
- On Market Date
- Sep 9, 2025
- Property Type
- Townhouse
- Area
- 44 - Capitola
- Zip Code
- 95010
- MLS ID
- ML82020959
- APN
- 034-351-07-000
- Year Built
- 1982
- Stories in Building
- Unavailable
- Possession
- Unavailable
- Data Source
- MLSL
- Origin MLS System
- MLSListings, Inc.
Opal Cliffs
Public PK-5
Students: 42 Distance: 0.4mi
Soquel Elementary School
Public K-5 Elementary, Coed
Students: 409 Distance: 0.7mi
New Brighton Middle School
Public 6-8 Middle
Students: 704 Distance: 0.8mi
Tara Redwood School
Private K-4 Elementary, Religious, Coed
Students: 42 Distance: 0.9mi
Good Shepherd Catholic School
Private PK-8 Elementary, Religious, Nonprofit
Students: 252 Distance: 1.0mi
The Bay School
Private n/a Combined Elementary And Secondary, Coed
Students: 40 Distance: 1.0mi
- Bed
- 2
- Bath
- 2 (1/1)
- Shower over Tub - 1, Stall Shower
- Parking
- 2
- Attached Garage, Guest / Visitor Parking
- SQ FT
- 1,152
- SQ FT Source
- Unavailable
- Lot SQ FT
- 1,220.0
- Lot Acres
- 0.028007 Acres
- Kitchen
- Countertop - Tile, Dishwasher, Garbage Disposal, Oven Range - Built-In, Refrigerator
- Cooling
- None
- Dining Room
- Dining Area
- Disclosures
- Natural Hazard Disclosure
- Family Room
- No Family Room
- Flooring
- Carpet, Other
- Foundation
- Concrete Perimeter and Slab
- Fire Place
- Living Room, Wood Burning
- Heating
- Forced Air
- Laundry
- In Garage
- * Fee
- $688
- Name
- Courtyard Commons
- *Fee includes
- Common Area Electricity, Common Area Gas, Garbage, Insurance - Common Area, Insurance - Homeowners, Landscaping / Gardening, Maintenance - Common Area, Maintenance - Exterior, Maintenance - Unit Yard, Management Fee, Reserves, Roof, Sewer, and Water
MLS and other Information regarding properties for sale as shown in Theo have been obtained from various sources such as sellers, public records, agents and other third parties. This information may relate to the condition of the property, permitted or unpermitted uses, zoning, square footage, lot size/acreage or other matters affecting value or desirability. Unless otherwise indicated in writing, neither brokers, agents nor Theo have verified, or will verify, such information. If any such information is important to buyer in determining whether to buy, the price to pay or intended use of the property, buyer is urged to conduct their own investigation with qualified professionals, satisfy themselves with respect to that information, and to rely solely on the results of that investigation.
School data provided by GreatSchools. School service boundaries are intended to be used as reference only. To verify enrollment eligibility for a property, contact the school directly.
