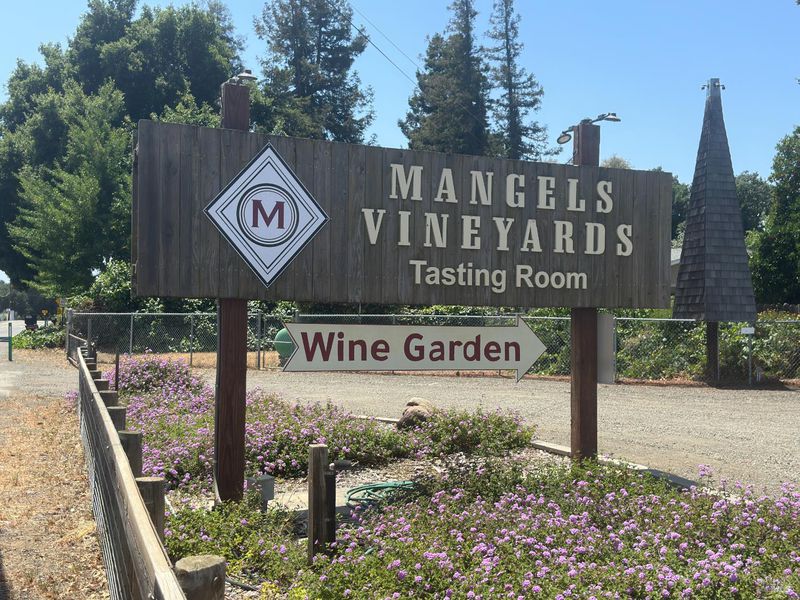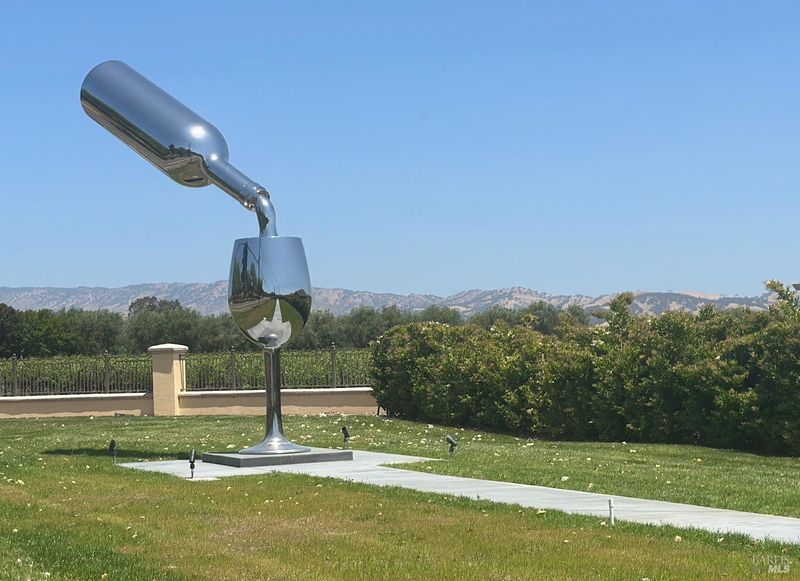
$2,295,000
3,251
SQ FT
$706
SQ/FT
1745 Durbin Lane
@ Green Valley Road - Green Valley 2, Fairfield
- 4 Bed
- 3 (2/1) Bath
- 7 Park
- 3,251 sqft
- Fairfield
-

-
Sat Jun 7, 1:00 pm - 3:00 pm
Welcome to 1745 Durbin Lane! This stunning resort-style home has been impeccably renovated with luxurious details throughout. The thoughtfully re-designed home features timeless engineered hardwood floors and is painted in modern neutral tones. New lighting includes recessed LEDs and stylish fixtures, while Sonos surround sound enhances both indoor and outdoor living. The gourmet kitchen shines with quartzite countertops, soft-close cabinetry, a beverage bar with Thor wine and beverage fridges, a built-in refrigerator, and a six-burner gas range with double ovens. Additional amenities include a prep counter with a second sink, built-in warming drawer and microwave. The spa-like primary bathroom boasts a walk-in sauna, multi-head shower, air jet tub, quartzite counters, and radiant heated floors. Multiple sets of French doors open to a covered patio with views of a sparkling pool featuring a Cabo ledge, a spa, and outdoor fireplace. The pool and spa are finished with Pebble Tech and LED color-changing lights. Second patio off the kitchen offers another space to enjoy tranquil hillside views. Energy efficient dual pane windows, ceiling fans, owned solar panels and 2 tankless water heaters. Short golfcart ride to Green Valley Country Club and easy drive to Suisun Valley wineries.
- Days on Market
- 2 days
- Current Status
- Active
- Original Price
- $2,295,000
- List Price
- $2,295,000
- On Market Date
- Jun 1, 2025
- Property Type
- Single Family Residence
- Area
- Green Valley 2
- Zip Code
- 94534
- MLS ID
- 325049283
- APN
- 0153-050-150
- Year Built
- 2003
- Stories in Building
- Unavailable
- Possession
- Close Of Escrow
- Data Source
- BAREIS
- Origin MLS System
Suisun Valley Elementary School
Public K-8 Elementary
Students: 597 Distance: 3.0mi
Seeds of Truth Academy
Private 2-12
Students: 30 Distance: 3.1mi
Nelda Mundy Elementary School
Public K-5 Elementary
Students: 772 Distance: 3.5mi
Spectrum Center-Solano Campus
Private K-12 Special Education Program, Coed
Students: 52 Distance: 4.2mi
B. Gale Wilson Elementary School
Public K-8 Elementary, Yr Round
Students: 899 Distance: 4.5mi
Angelo Rodriguez High School
Public 9-12 Secondary
Students: 1882 Distance: 4.9mi
- Bed
- 4
- Bath
- 3 (2/1)
- Double Sinks, Jetted Tub, Multiple Shower Heads, Radiant Heat, Sauna, Shower Stall(s), Tile, Window
- Parking
- 7
- 24'+ Deep Garage, Detached, Garage Door Opener, Garage Facing Side, RV Possible, Side-by-Side
- SQ FT
- 3,251
- SQ FT Source
- Assessor Auto-Fill
- Lot SQ FT
- 108,900.0
- Lot Acres
- 2.5 Acres
- Pool Info
- Built-In, Fenced, Pool Sweep
- Kitchen
- Breakfast Area, Island w/Sink, Other Counter, Pantry Closet, Stone Counter
- Cooling
- Ceiling Fan(s), Central
- Dining Room
- Dining/Living Combo
- Exterior Details
- Entry Gate, Fireplace
- Living Room
- Open Beam Ceiling
- Flooring
- Tile, Wood, Other
- Foundation
- Concrete, Raised
- Fire Place
- Gas Starter, Living Room, Stone, Wood Burning, Other
- Heating
- Central, Fireplace(s), Radiant Floor
- Laundry
- Cabinets, Dryer Included, Ground Floor, Inside Area, Inside Room, Washer Included
- Main Level
- Bedroom(s), Dining Room, Full Bath(s), Garage, Kitchen, Living Room, Primary Bedroom, Partial Bath(s)
- Views
- Hills
- Possession
- Close Of Escrow
- Architectural Style
- Mediterranean
- Fee
- $0
MLS and other Information regarding properties for sale as shown in Theo have been obtained from various sources such as sellers, public records, agents and other third parties. This information may relate to the condition of the property, permitted or unpermitted uses, zoning, square footage, lot size/acreage or other matters affecting value or desirability. Unless otherwise indicated in writing, neither brokers, agents nor Theo have verified, or will verify, such information. If any such information is important to buyer in determining whether to buy, the price to pay or intended use of the property, buyer is urged to conduct their own investigation with qualified professionals, satisfy themselves with respect to that information, and to rely solely on the results of that investigation.
School data provided by GreatSchools. School service boundaries are intended to be used as reference only. To verify enrollment eligibility for a property, contact the school directly.



























































































