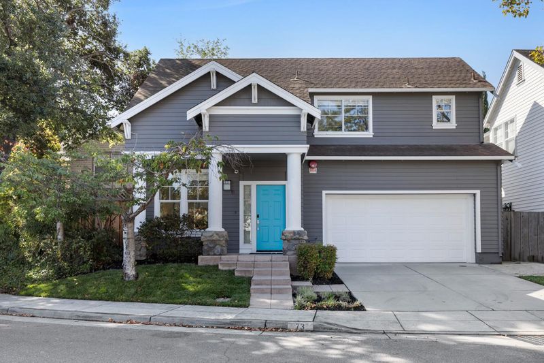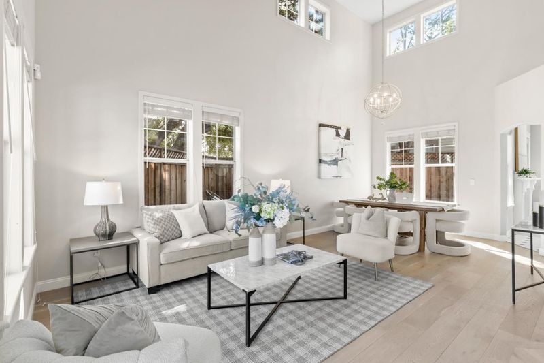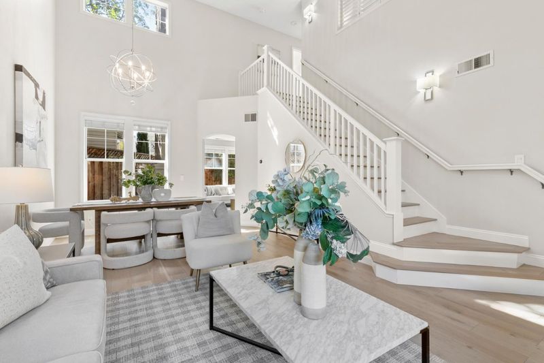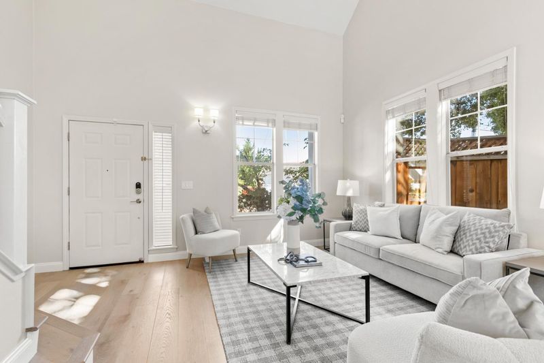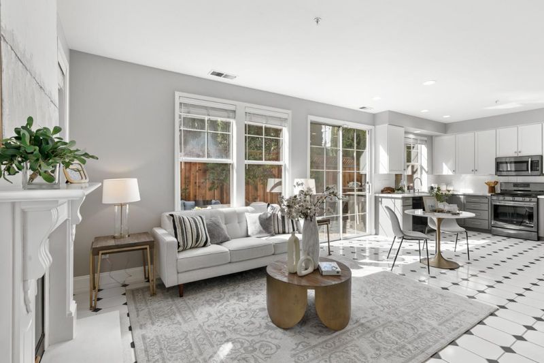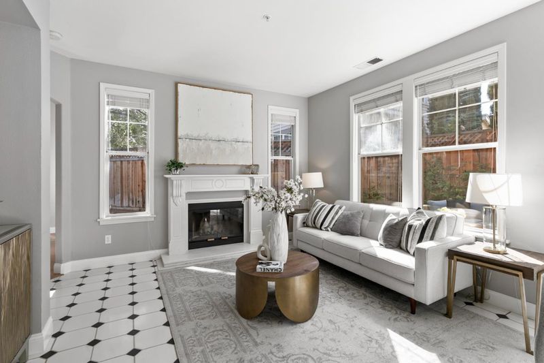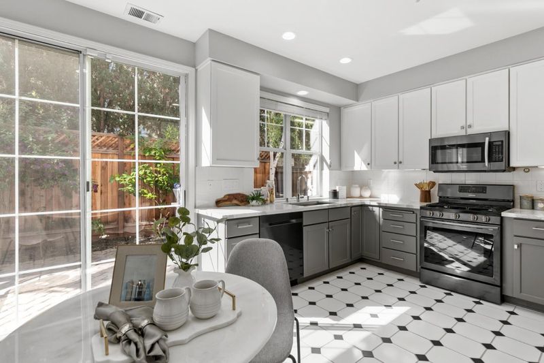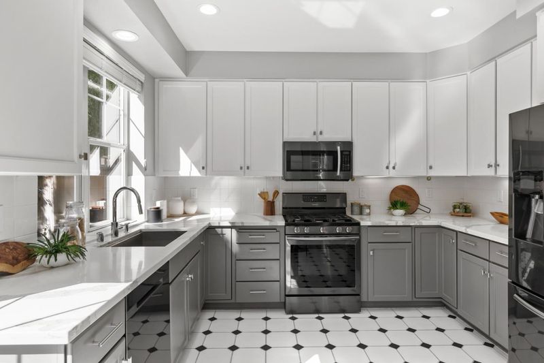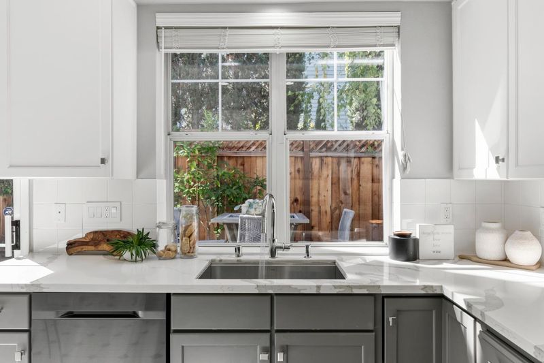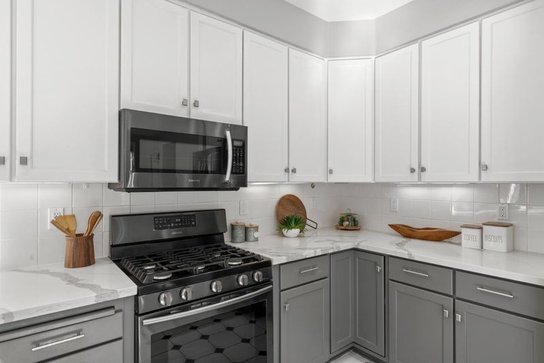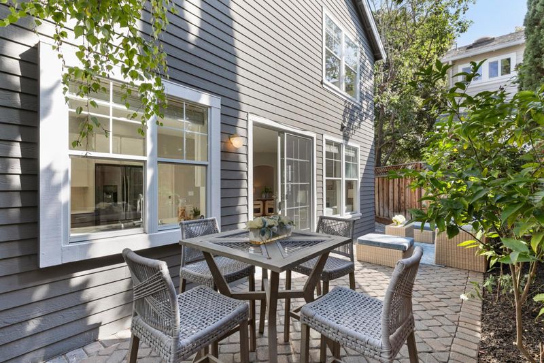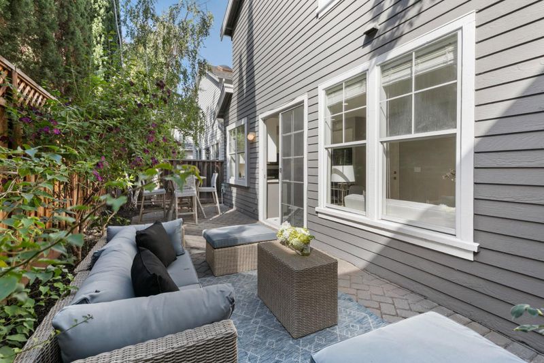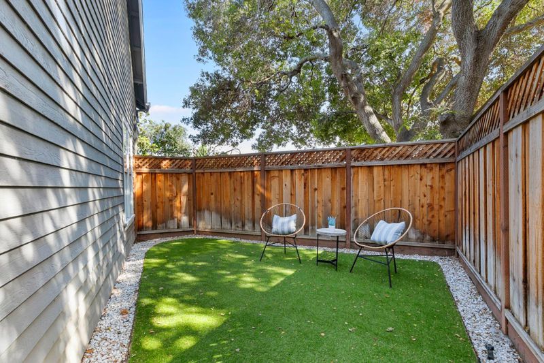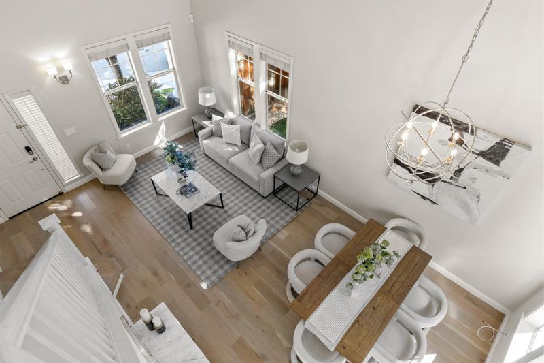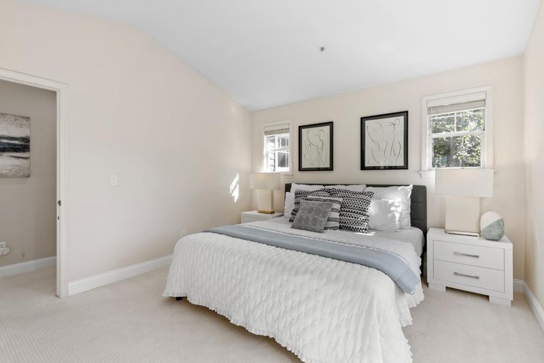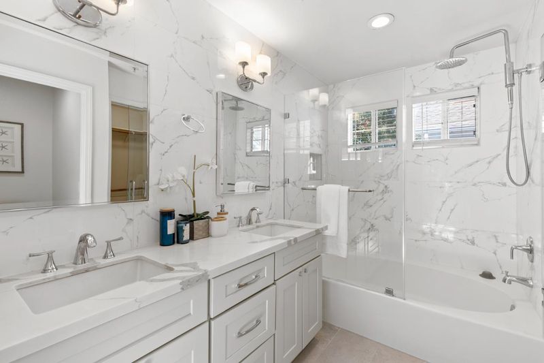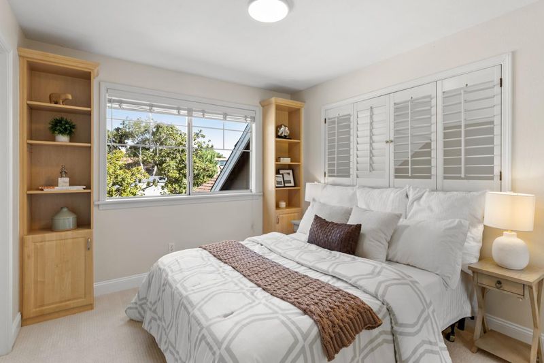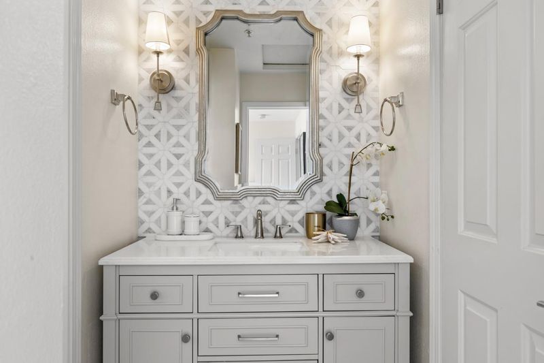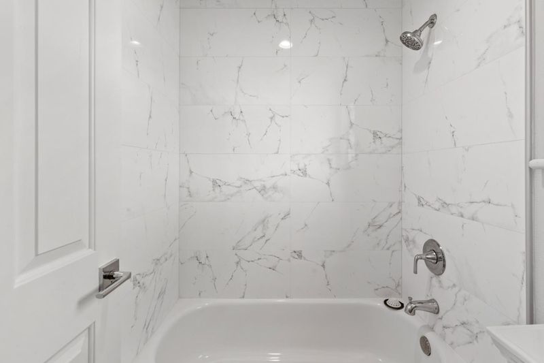
$2,498,000
1,511
SQ FT
$1,653
SQ/FT
73 Chester Circle
@ San Antonio Rd - 211 - North Los Altos, Los Altos
- 3 Bed
- 3 (2/1) Bath
- 2 Park
- 1,511 sqft
- Los Altos
-

-
Sat Sep 28, 1:30 pm - 4:30 pm
-
Sun Sep 29, 1:30 pm - 4:30 pm
Nestled in the highly sought-after North Los Altos neighborhood, this tastefully upgraded single family home with soaring ceilings is the dream house you have been looking for. Functional floor plan with bright living room, dining room, cozy family room, open kitchen and breakfast nook area, spacious master suite with walk-in closet, and two guest bedrooms with a Jack & Jill bathroom. Lovely backyard, perfect for relaxation and entertaining along with an ample grass area with mature trees providing shade on a hot day. Beautiful European oak engineered hardwood flooring, designer bathrooms, stunning chandelier and so much more! Outstanding Los Altos schools including just a few short blocks to Egan Middle School and Los Altos high. Prime location ensures convenience. So close to the new San Antonio shopping area with lots of restaurants, movie theatre, Safeway, Starbucks, & more. 8 min Walking distance to Whole Foods. 5 min drive to Downtown Los Altos and 9 min drive to Downtown Mountain View! One mile to the Caltrain station. Nearby parks include Klein Park, Monroe Mini Park and Del Medio Park. NO HOA! Come experience the modern way of North Los Altos living!
- Days on Market
- 8 days
- Current Status
- Active
- Original Price
- $2,498,000
- List Price
- $2,498,000
- On Market Date
- Sep 20, 2024
- Property Type
- Single Family Home
- Area
- 211 - North Los Altos
- Zip Code
- 94022
- MLS ID
- ML81981108
- APN
- 170-68-007
- Year Built
- 1994
- Stories in Building
- 2
- Possession
- Unavailable
- Data Source
- MLSL
- Origin MLS System
- MLSListings, Inc.
School For Independent Learners
Private 8-12 Alternative, Secondary, Independent Study, Virtual Online
Students: 13 Distance: 0.1mi
Ardis G. Egan Junior High School
Public 7-8 Combined Elementary And Secondary
Students: 585 Distance: 0.2mi
Bullis Charter School
Charter K-8 Elementary
Students: 915 Distance: 0.2mi
Santa Rita Elementary School
Public K-6 Elementary
Students: 524 Distance: 0.5mi
Quantum Camp
Private 1-8
Students: 136 Distance: 0.7mi
Bowman International School
Private K-8 Montessori, Combined Elementary And Secondary, Coed
Students: 243 Distance: 0.9mi
- Bed
- 3
- Bath
- 3 (2/1)
- Double Sinks, Granite, Half on Ground Floor, Showers over Tubs - 2+, Primary - Oversized Tub
- Parking
- 2
- Attached Garage, On Street
- SQ FT
- 1,511
- SQ FT Source
- Unavailable
- Lot SQ FT
- 4,356.0
- Lot Acres
- 0.1 Acres
- Kitchen
- Cooktop - Gas, Countertop - Granite, Dishwasher, Garbage Disposal, Microwave, Oven Range, Refrigerator
- Cooling
- Central AC
- Dining Room
- Dining Area in Living Room, Eat in Kitchen
- Disclosures
- Natural Hazard Disclosure
- Family Room
- Kitchen / Family Room Combo
- Flooring
- Tile, Hardwood
- Foundation
- Concrete Perimeter
- Fire Place
- Family Room, Wood Burning
- Heating
- Central Forced Air - Gas
- Laundry
- In Garage, Washer / Dryer
- Fee
- Unavailable
MLS and other Information regarding properties for sale as shown in Theo have been obtained from various sources such as sellers, public records, agents and other third parties. This information may relate to the condition of the property, permitted or unpermitted uses, zoning, square footage, lot size/acreage or other matters affecting value or desirability. Unless otherwise indicated in writing, neither brokers, agents nor Theo have verified, or will verify, such information. If any such information is important to buyer in determining whether to buy, the price to pay or intended use of the property, buyer is urged to conduct their own investigation with qualified professionals, satisfy themselves with respect to that information, and to rely solely on the results of that investigation.
School data provided by GreatSchools. School service boundaries are intended to be used as reference only. To verify enrollment eligibility for a property, contact the school directly.
