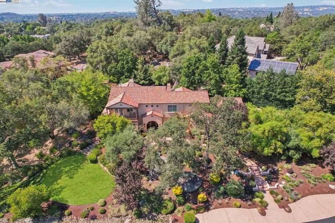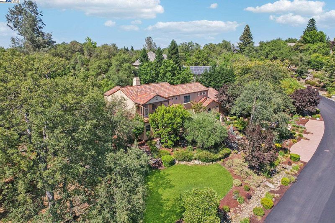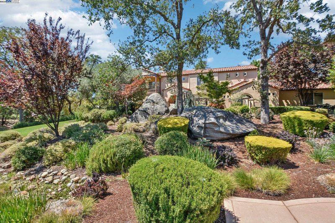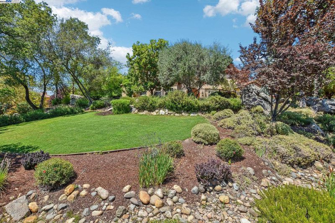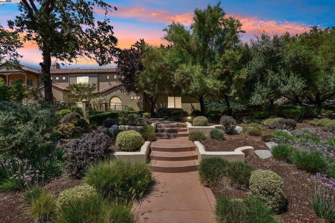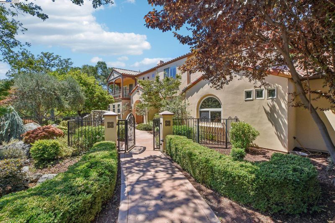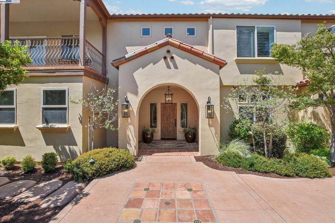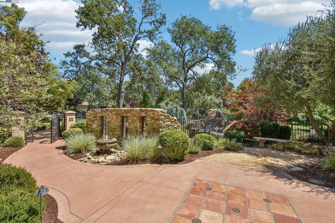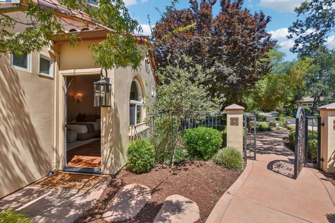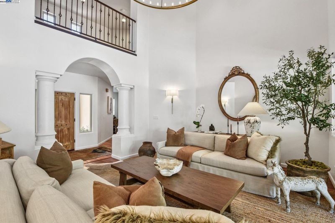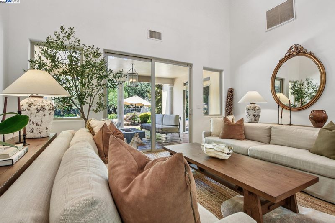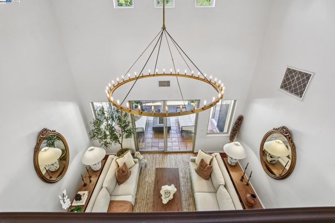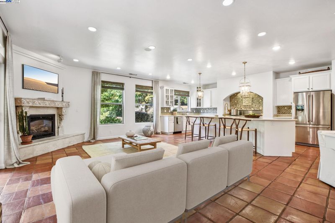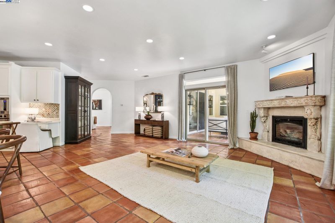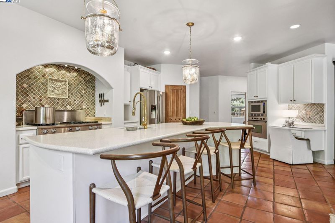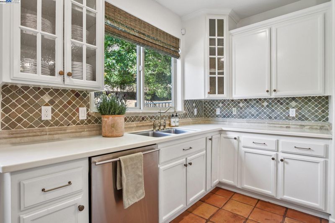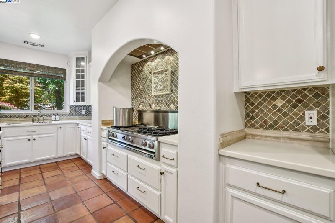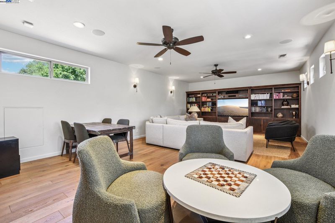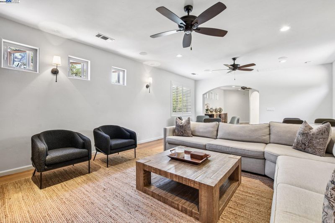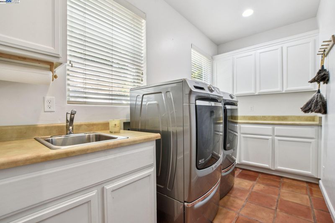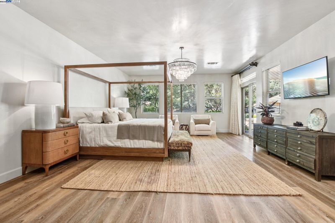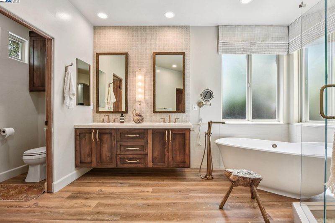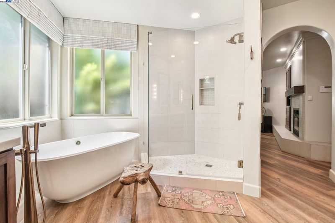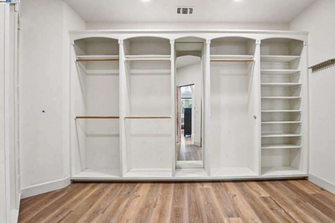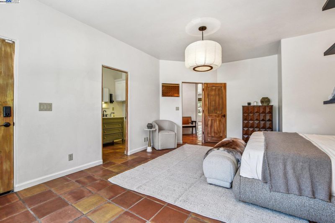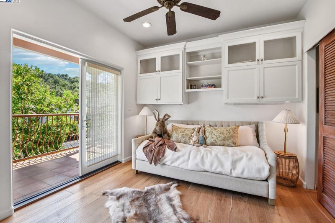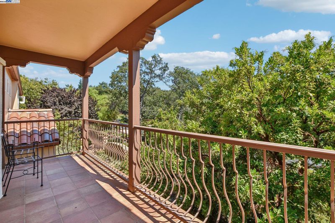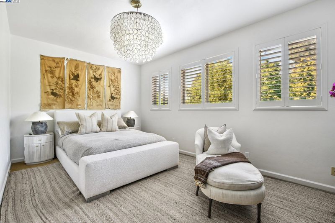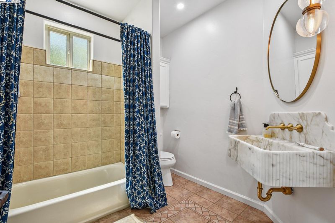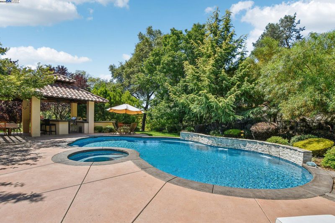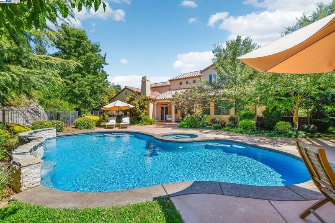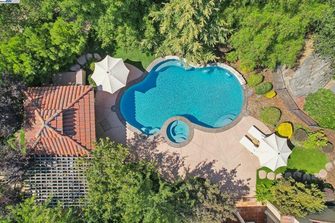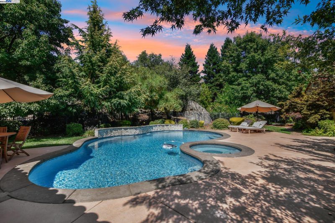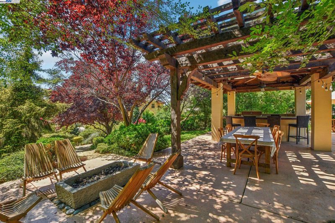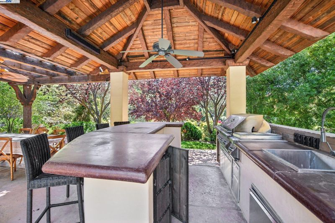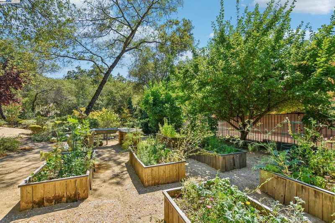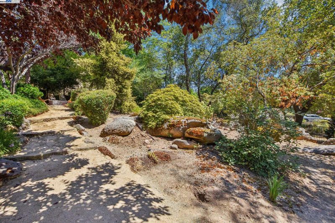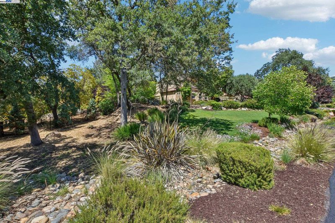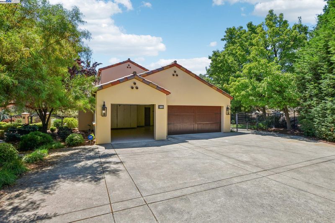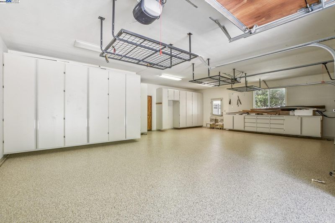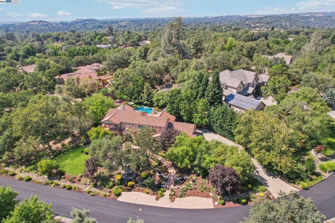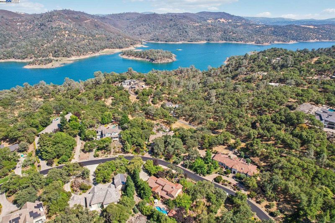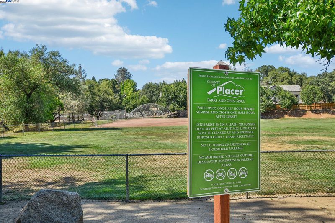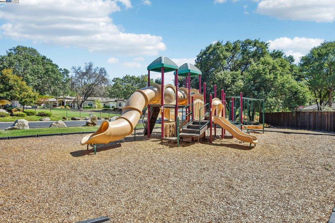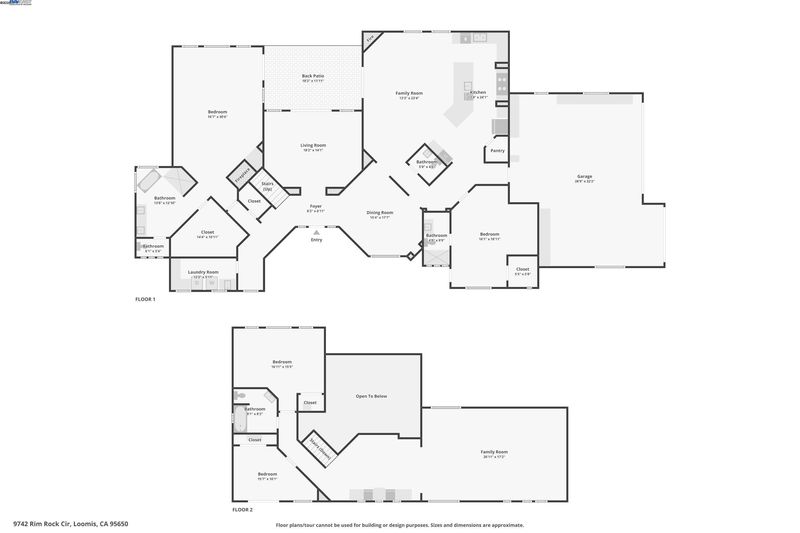
$1,799,900
4,015
SQ FT
$448
SQ/FT
9742 Rim Rock Cir
@ Lake Forest Dr - Other, Loomis
- 4 Bed
- 3.5 (3/1) Bath
- 6 Park
- 4,015 sqft
- Loomis
-

-
Sat Aug 2, 12:00 pm - 3:00 pm
Open House Saturday, 8/2, 12pm to 3pm
-
Sun Aug 3, 12:00 pm - 3:00 pm
Open House Sunday, 8/3, 12pm to 3pm
Welcome to this Santa Barbara-inspired estate tucked in the coveted Sterling Pointe community of Loomis. Set on 1.1 serene acres, this timeless custom home blends rich character with elevated design. Arched doorways, custom interior doors, and terra cotta tile flooring anchor the warm, elegant interiors, while hardwood bedrooms and recessed lighting elevate the finish. The open-concept family room flows into a culinary kitchen featuring Kerrock counters, DACOR oven, Dynasty cooktop with griddle, walk-in pantry, and island bar—ideal for entertaining. The main-level primary suite offers a fireplace, dual vanity, soaking tub, and direct patio access. A separate downstairs bedroom with its own entry offers privacy for guests or multigenerational living. A serene upstairs bedroom opens to a walk-out terrace, while the bonus room is wired with built-in surround sound. Step outside into a sanctuary: a resort-style pool with cascading waterfall, fully equipped outdoor chef’s kitchen with fridge and sink, a cozy firepit with ample seating, raised garden beds, fruit trees, and thoughtfully groomed grounds offer the ultimate space for relaxation or entertaining. Enjoy nearby access to scenic trails leading to Folsom Lake and the Sterling Pointe equestrian staging area.
- Current Status
- Active
- Original Price
- $1,799,900
- List Price
- $1,799,900
- On Market Date
- Jul 17, 2025
- Property Type
- Detached
- D/N/S
- Other
- Zip Code
- 95650
- MLS ID
- 41105142
- APN
- 036320011000
- Year Built
- 2002
- Stories in Building
- 2
- Possession
- Close Of Escrow
- Data Source
- MAXEBRDI
- Origin MLS System
- BAY EAST
Placer Elementary School
Public K-8 Elementary
Students: 515 Distance: 1.8mi
Loomis Basin Charter School
Charter K-8 Elementary
Students: 436 Distance: 3.1mi
Franklin Elementary School
Public K-8 Elementary
Students: 498 Distance: 3.3mi
Hope Lutheran School
Private K-8 Elementary, Religious, Coed
Students: 10 Distance: 4.1mi
Smart Start Creative Learning Center
Private K
Students: NA Distance: 4.2mi
Compass Rose
Private 4-12 Special Education Program, All Male, Boarding And Day, Nonprofit
Students: NA Distance: 4.2mi
- Bed
- 4
- Bath
- 3.5 (3/1)
- Parking
- 6
- Carport - 2 Or More, Garage Door Opener
- SQ FT
- 4,015
- SQ FT Source
- Public Records
- Lot SQ FT
- 47,916.0
- Lot Acres
- 1.1 Acres
- Pool Info
- In Ground, Pool/Spa Combo, Outdoor Pool
- Kitchen
- Gas Range, Microwave, Oven, Range, Refrigerator, Dryer, Washer, Breakfast Bar, Counter - Solid Surface, Disposal, Gas Range/Cooktop, Kitchen Island, Oven Built-in, Pantry, Range/Oven Built-in, Other
- Cooling
- Central Air
- Disclosures
- Nat Hazard Disclosure
- Entry Level
- Exterior Details
- Garden, Back Yard, Front Yard, Sprinklers Automatic, Landscape Back, Landscape Front
- Flooring
- Hardwood, Tile, Carpet
- Foundation
- Fire Place
- Family Room, Master Bedroom
- Heating
- Central
- Laundry
- Dryer, Washer
- Main Level
- 2 Bedrooms, 2.5 Baths
- Possession
- Close Of Escrow
- Architectural Style
- Spanish
- Construction Status
- Existing
- Additional Miscellaneous Features
- Garden, Back Yard, Front Yard, Sprinklers Automatic, Landscape Back, Landscape Front
- Location
- Cul-De-Sac, Curb(s), Front Yard, Landscaped, Paved
- Roof
- Tile
- Water and Sewer
- Public
- Fee
- $50
MLS and other Information regarding properties for sale as shown in Theo have been obtained from various sources such as sellers, public records, agents and other third parties. This information may relate to the condition of the property, permitted or unpermitted uses, zoning, square footage, lot size/acreage or other matters affecting value or desirability. Unless otherwise indicated in writing, neither brokers, agents nor Theo have verified, or will verify, such information. If any such information is important to buyer in determining whether to buy, the price to pay or intended use of the property, buyer is urged to conduct their own investigation with qualified professionals, satisfy themselves with respect to that information, and to rely solely on the results of that investigation.
School data provided by GreatSchools. School service boundaries are intended to be used as reference only. To verify enrollment eligibility for a property, contact the school directly.
