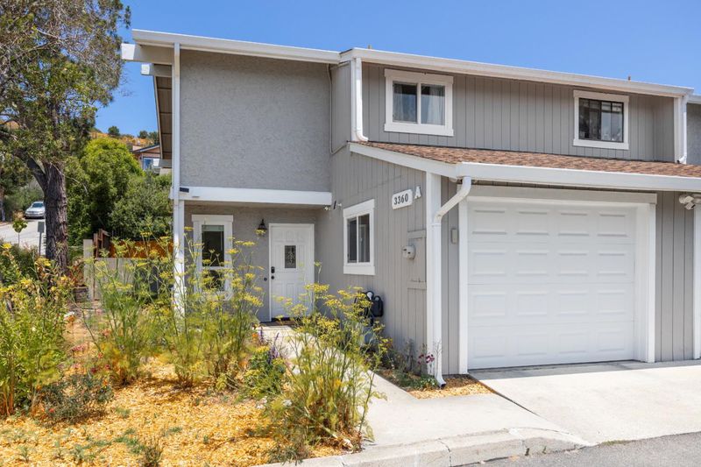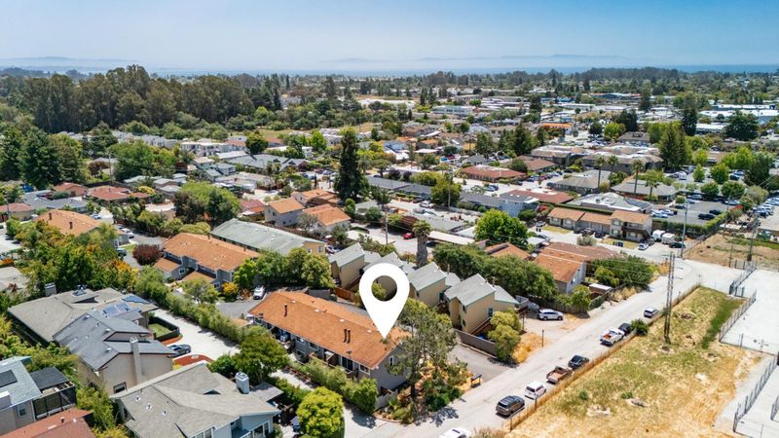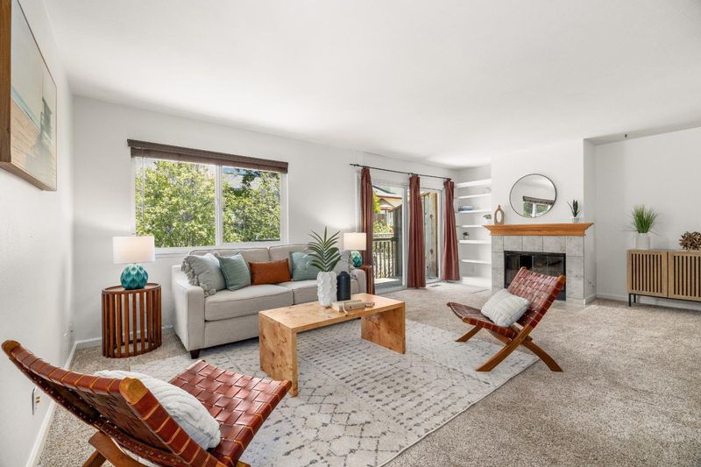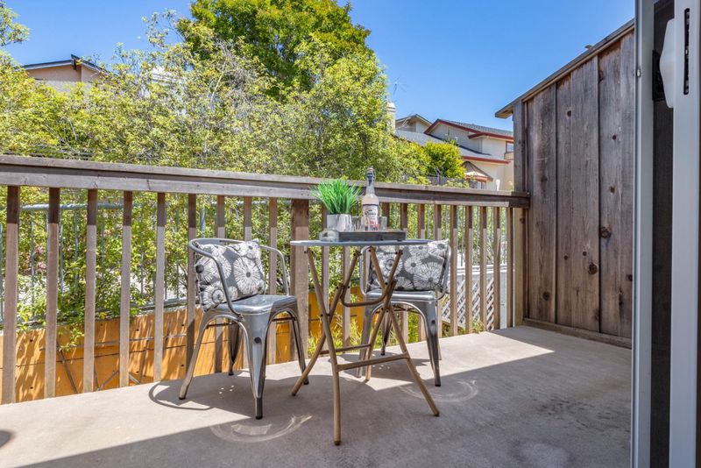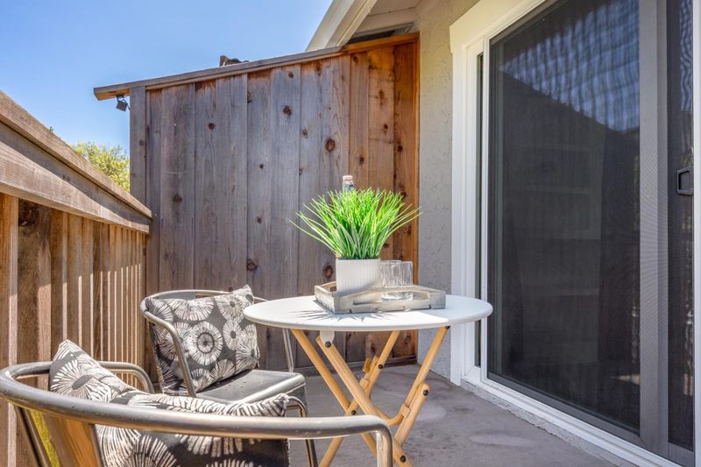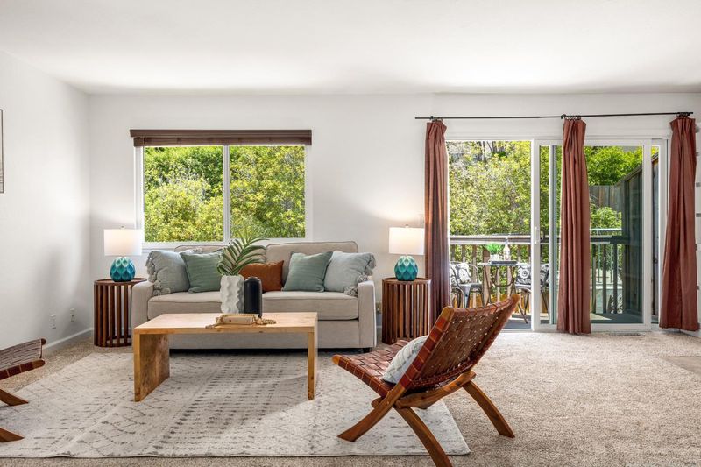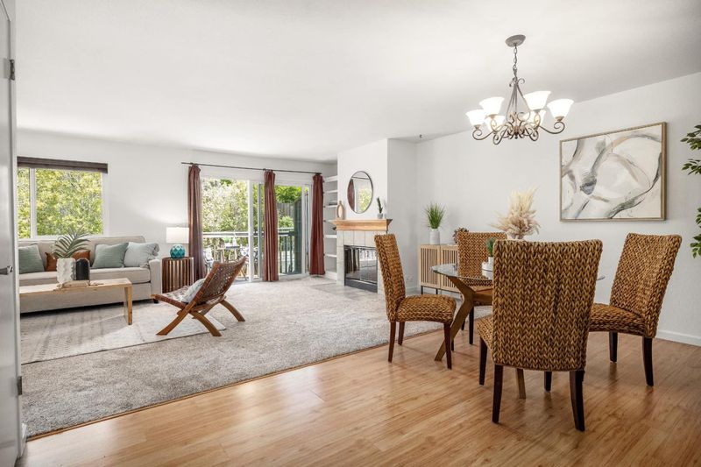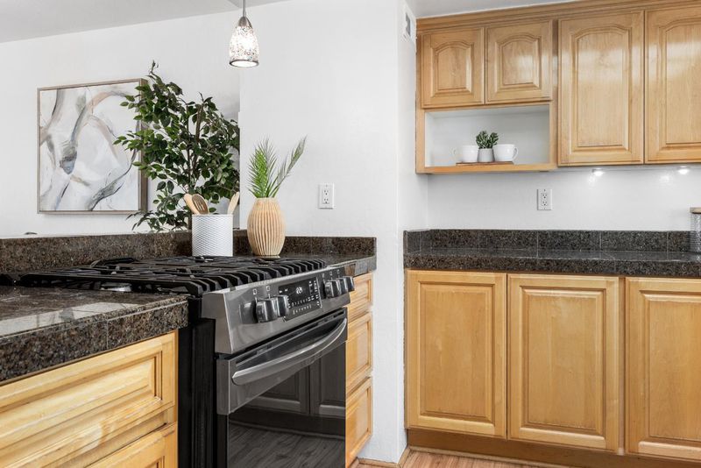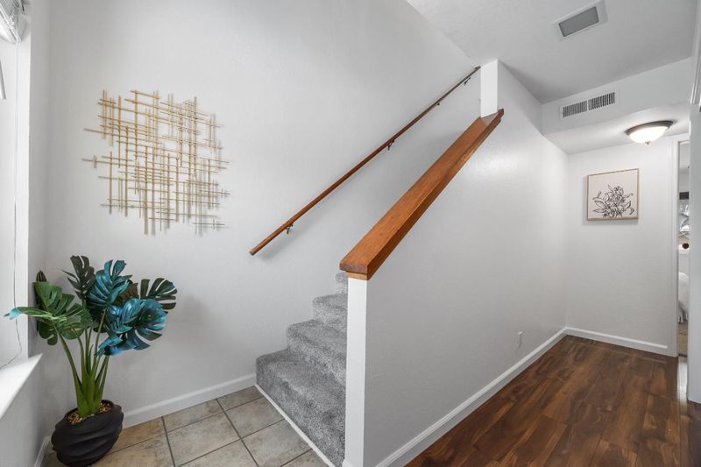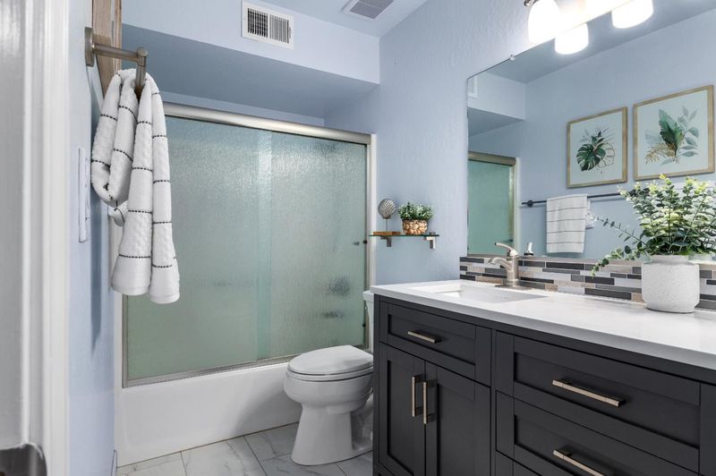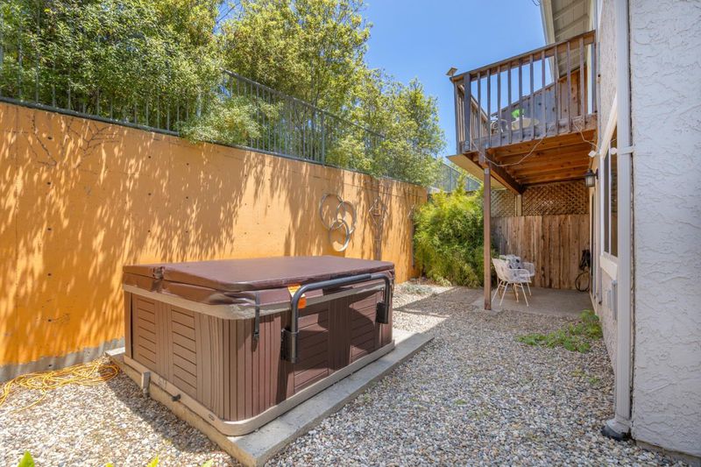
$719,000
1,294
SQ FT
$556
SQ/FT
3360 Houts Drive, #A
@ Patterson Ln - 46 - Soquel, Santa Cruz
- 2 Bed
- 2 (1/1) Bath
- 2 Park
- 1,294 sqft
- SANTA CRUZ
-

Welcome to this adorable and well-maintained townhome nestled in one of Santa Cruz's most tranquil neighborhoods. Surrounded by CA native plants providing a drought resistant and sustainable garden, this end-unit retreat offers the perfect balance of privacy and convenience. Inside, you'll find a bright and airy living space with thoughtful finishes, updated flooring and plenty of natural light. There are 2 bedrooms and a full bath downstairs, with access to the back patio and hot tub for taking in those relaxing summer evenings. The community is beautifully landscaped and quiet, offering a sense of calm that feels miles away from the hustle, while being just minutes to local shops, restaurants, parks and beaches. To top it off, you are only a short stroll to the Chaminade Resort where you can enjoy fine dining and miles of trails. And with easy access to Highway 1, this location is a commuter's dream. These units rarely become available so don't miss out on this wonderful opportunity to own a little piece of paradise.
- Days on Market
- 23 days
- Current Status
- Active
- Original Price
- $719,000
- List Price
- $719,000
- On Market Date
- Jun 18, 2025
- Property Type
- Townhouse
- Area
- 46 - Soquel
- Zip Code
- 95065
- MLS ID
- ML82011523
- APN
- 025-231-12-000
- Year Built
- 1980
- Stories in Building
- Unavailable
- Possession
- Unavailable
- Data Source
- MLSL
- Origin MLS System
- MLSListings, Inc.
Good Shepherd Catholic School
Private PK-8 Elementary, Religious, Nonprofit
Students: 252 Distance: 0.6mi
Tierra Pacifica Charter School
Charter K-8 Elementary
Students: 155 Distance: 0.7mi
Ocean Alternative Education Center
Public K-8 Elementary
Students: 89 Distance: 0.7mi
The Bay School
Private n/a Combined Elementary And Secondary, Coed
Students: 40 Distance: 0.7mi
Green Acres Elementary School
Public K-5 Elementary, Core Knowledge
Students: 385 Distance: 0.7mi
De Laveaga Elementary School
Public K-5 Elementary
Students: 528 Distance: 0.8mi
- Bed
- 2
- Bath
- 2 (1/1)
- Double Sinks, Full on Ground Floor, Shower over Tub - 1, Updated Bath
- Parking
- 2
- Assigned Spaces, Attached Garage, Guest / Visitor Parking, On Street
- SQ FT
- 1,294
- SQ FT Source
- Unavailable
- Lot SQ FT
- 1,525.0
- Lot Acres
- 0.035009 Acres
- Pool Info
- Spa / Hot Tub
- Kitchen
- Countertop - Granite, Dishwasher, Garbage Disposal, Oven Range - Gas, Refrigerator
- Cooling
- None
- Dining Room
- Dining Area in Living Room
- Disclosures
- Natural Hazard Disclosure
- Family Room
- No Family Room
- Flooring
- Carpet, Laminate, Tile
- Foundation
- Concrete Slab
- Fire Place
- Living Room, Wood Burning
- Heating
- Central Forced Air - Gas, Fireplace
- Laundry
- Electricity Hookup (220V), In Garage
- Views
- Garden / Greenbelt, Neighborhood
- * Fee
- $420
- Name
- Courtland Heights
- *Fee includes
- Decks, Exterior Painting, Garbage, Insurance, Landscaping / Gardening, Maintenance - Common Area, and Reserves
MLS and other Information regarding properties for sale as shown in Theo have been obtained from various sources such as sellers, public records, agents and other third parties. This information may relate to the condition of the property, permitted or unpermitted uses, zoning, square footage, lot size/acreage or other matters affecting value or desirability. Unless otherwise indicated in writing, neither brokers, agents nor Theo have verified, or will verify, such information. If any such information is important to buyer in determining whether to buy, the price to pay or intended use of the property, buyer is urged to conduct their own investigation with qualified professionals, satisfy themselves with respect to that information, and to rely solely on the results of that investigation.
School data provided by GreatSchools. School service boundaries are intended to be used as reference only. To verify enrollment eligibility for a property, contact the school directly.
