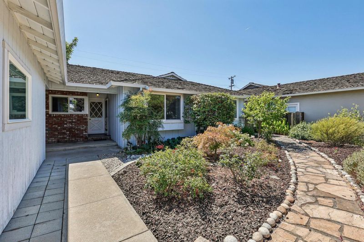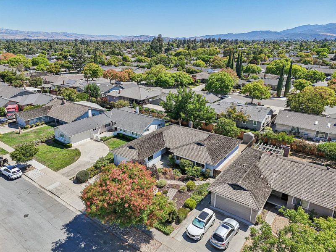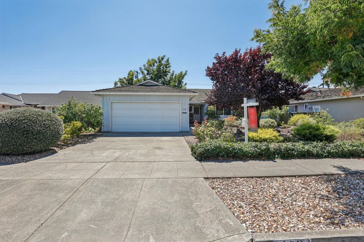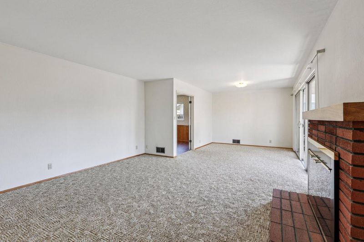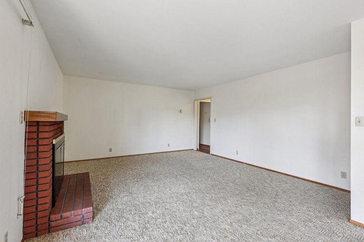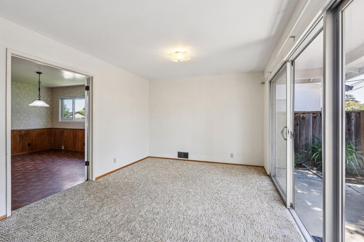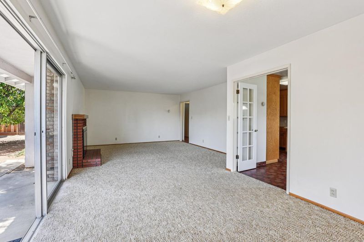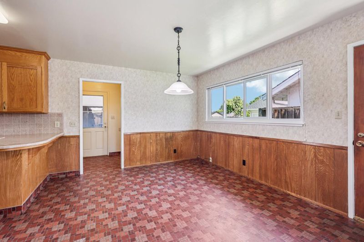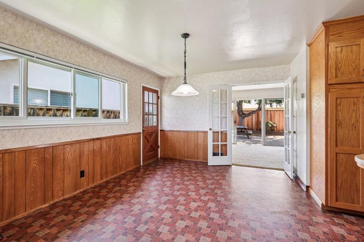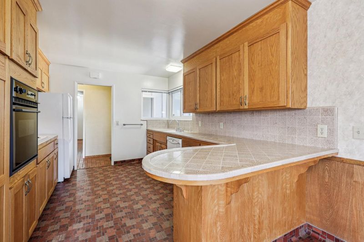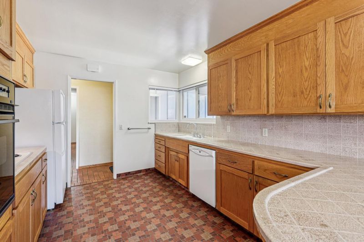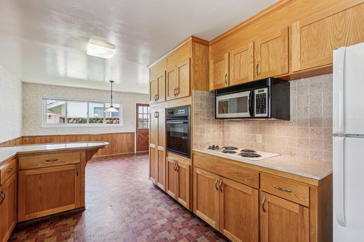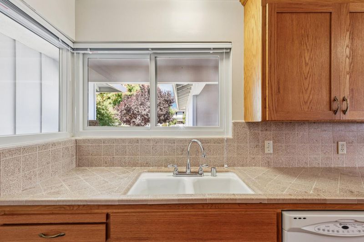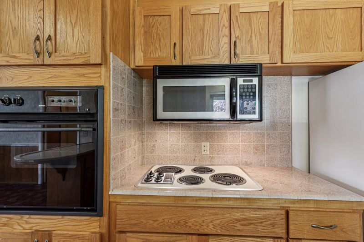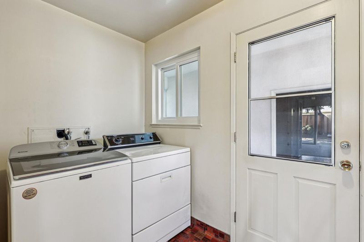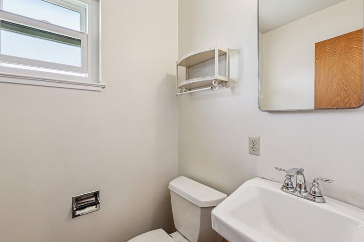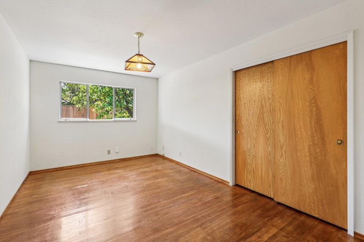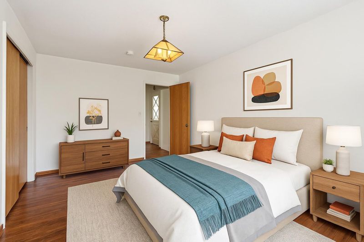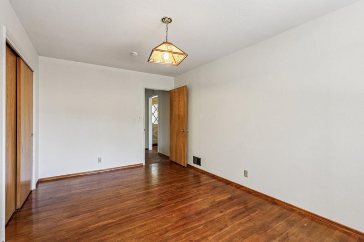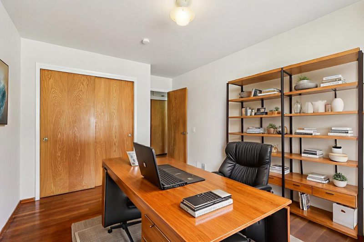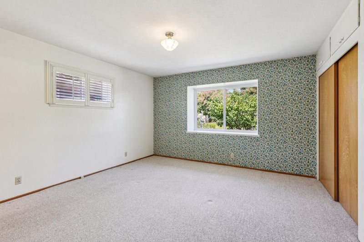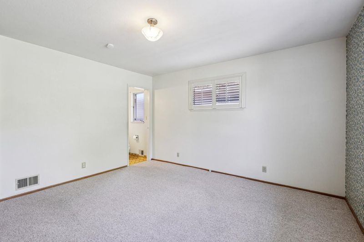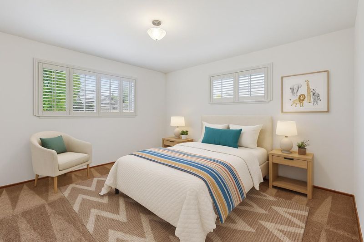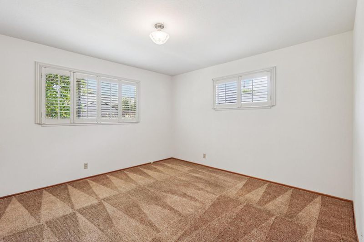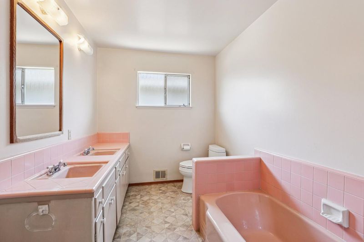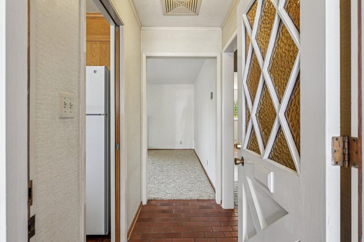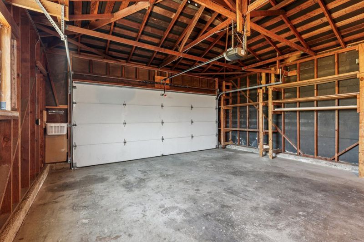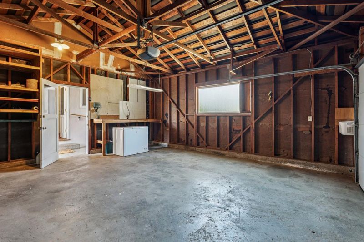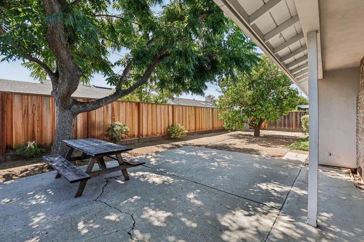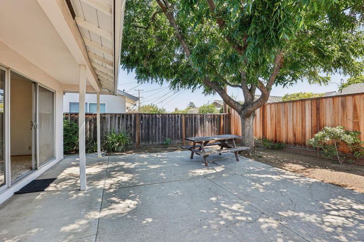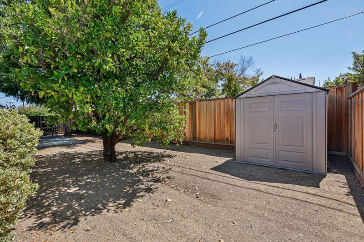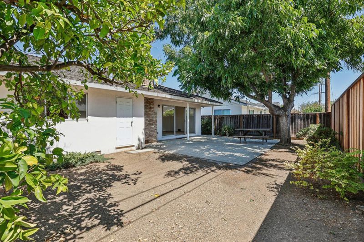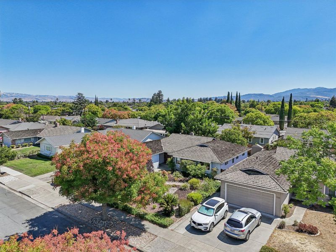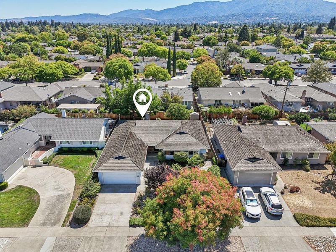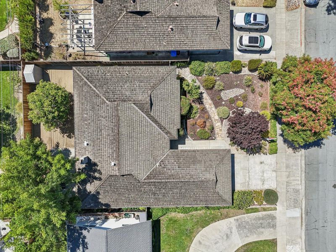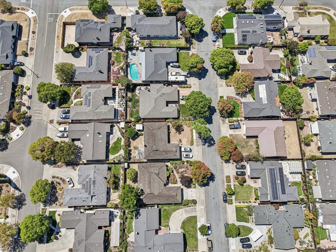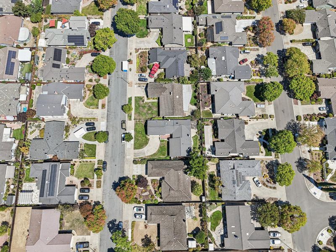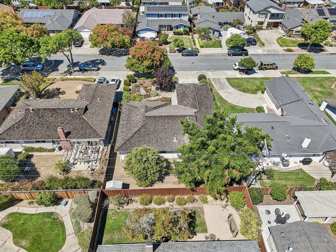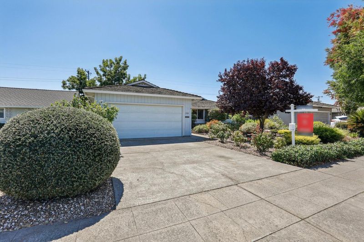
$2,085,000
1,925
SQ FT
$1,083
SQ/FT
1984 Kobara Lane
@ Nicholas Drive - 10 - Willow Glen, San Jose
- 4 Bed
- 3 (2/1) Bath
- 2 Park
- 1,925 sqft
- SAN JOSE
-

-
Sat Sep 6, 1:00 pm - 4:00 pm
Just listed!
-
Sun Sep 7, 1:00 pm - 4:00 pm
Just listed!
-
Sun Sep 14, 2:00 pm - 5:00 pm
Just listed!Timeless Floorplan, Ready for a Modern In-Place Refresh! Attractive for owner users and investors alike. This solid 4-bedroom, 2.5-bath ranch-style residence offers a desirable floor plan ideal for today's lifestyle.
Timeless Floorplan, Ready for a Modern In-Place Refresh! Attractive for owner users and investors alike. This solid 4-bedroom, 2.5-bath ranch-style residence offers a desirable floor plan ideal for today's lifestyle. Enjoy an open-concept kitchen, dining, and living area that flows effortlessly to the outdoors while a private wing features generously sized bedrooms for optimal comfort. The home presents an excellent opportunity for in-place updates with no wall movement. Simple cosmetic enhancements can deliver an immediate, affordable refresh, or take on a more ambitious renovation with custom kitchen and bathroom remodels, or even explore expanding the footprint. Situated on a peaceful residential street in the heart of Cambrian, the property features a secluded backyard with a spacious concrete patio shaded by a mature pecan tree. There is ample potential for creative landscapers to further personalize the outdoor space. An attached 2-car garage is conveniently connected via a breezeway. Furnished rooms are virtually staged. Schools: Fammatre ES, Price MS in Cambrian SD, Branham HS in Campbell Union HSD (Buyer to verify).
- Days on Market
- 2 days
- Current Status
- Active
- Original Price
- $2,085,000
- List Price
- $2,085,000
- On Market Date
- Sep 3, 2025
- Property Type
- Single Family Home
- Area
- 10 - Willow Glen
- Zip Code
- 95124
- MLS ID
- ML82018691
- APN
- 414-16-030
- Year Built
- 1957
- Stories in Building
- 1
- Possession
- COE
- Data Source
- MLSL
- Origin MLS System
- MLSListings, Inc.
Price Charter Middle School
Charter 6-8 Middle
Students: 962 Distance: 0.2mi
Fammatre Elementary School
Charter K-5 Elementary
Students: 553 Distance: 0.2mi
Skylar Hadden School
Private 2-8 Coed
Students: 9 Distance: 0.3mi
Learning Pathways Kindergarten
Private K
Students: 12 Distance: 0.6mi
Chrysallis Elementary School
Private K-4 Elementary, Coed
Students: 5 Distance: 0.6mi
Steindorf STEAM School
Public K-8
Students: 502 Distance: 0.6mi
- Bed
- 4
- Bath
- 3 (2/1)
- Parking
- 2
- Attached Garage
- SQ FT
- 1,925
- SQ FT Source
- Unavailable
- Lot SQ FT
- 7,150.0
- Lot Acres
- 0.164141 Acres
- Kitchen
- Cooktop - Electric, Countertop - Tile, Dishwasher, Microwave, Oven - Electric
- Cooling
- None
- Dining Room
- Dining Area
- Disclosures
- Natural Hazard Disclosure
- Family Room
- No Family Room
- Flooring
- Carpet, Tile, Vinyl / Linoleum, Wood
- Foundation
- Concrete Perimeter
- Fire Place
- Living Room
- Heating
- Central Forced Air - Gas
- Laundry
- Electricity Hookup (220V), Washer / Dryer
- Possession
- COE
- Fee
- Unavailable
MLS and other Information regarding properties for sale as shown in Theo have been obtained from various sources such as sellers, public records, agents and other third parties. This information may relate to the condition of the property, permitted or unpermitted uses, zoning, square footage, lot size/acreage or other matters affecting value or desirability. Unless otherwise indicated in writing, neither brokers, agents nor Theo have verified, or will verify, such information. If any such information is important to buyer in determining whether to buy, the price to pay or intended use of the property, buyer is urged to conduct their own investigation with qualified professionals, satisfy themselves with respect to that information, and to rely solely on the results of that investigation.
School data provided by GreatSchools. School service boundaries are intended to be used as reference only. To verify enrollment eligibility for a property, contact the school directly.
