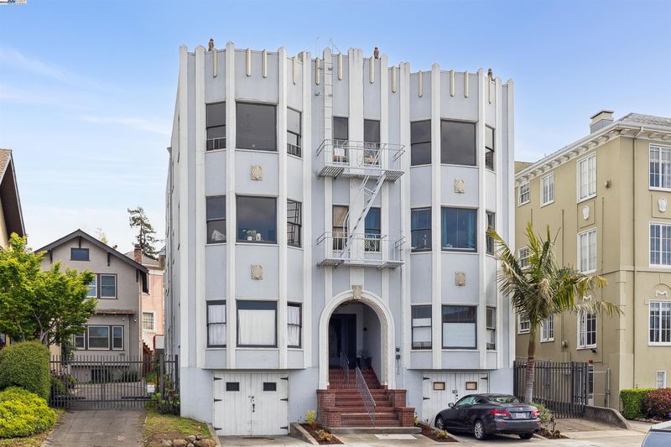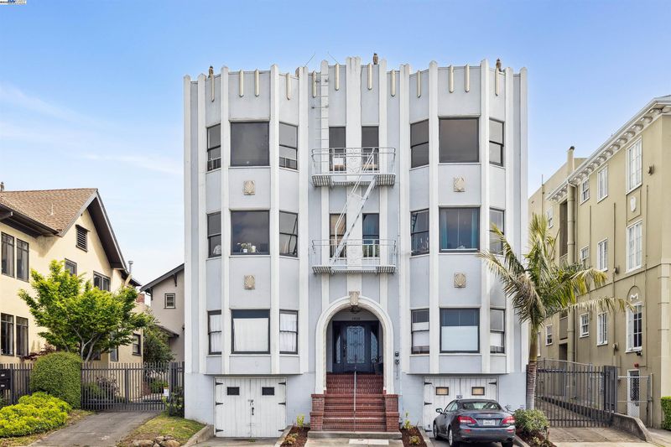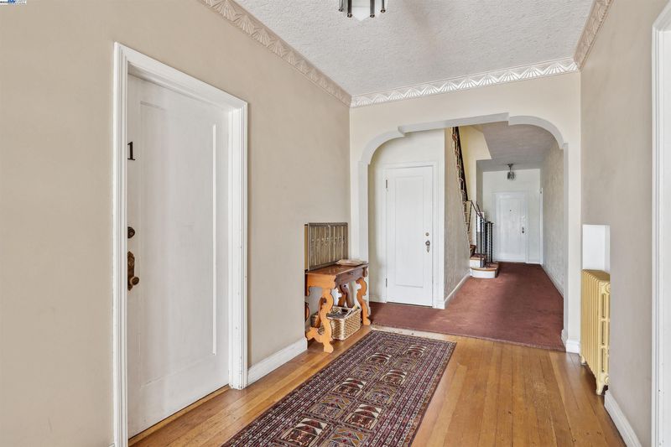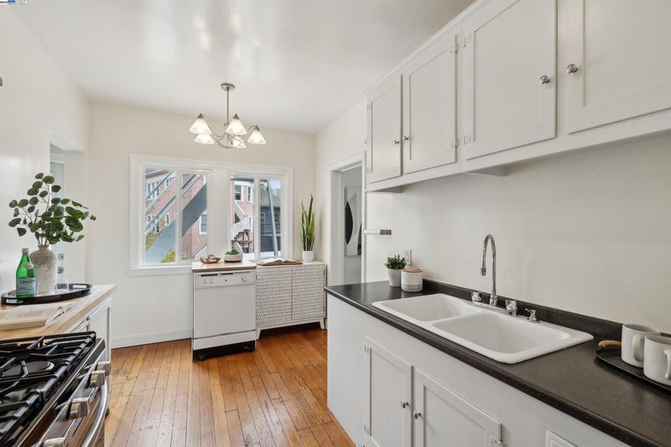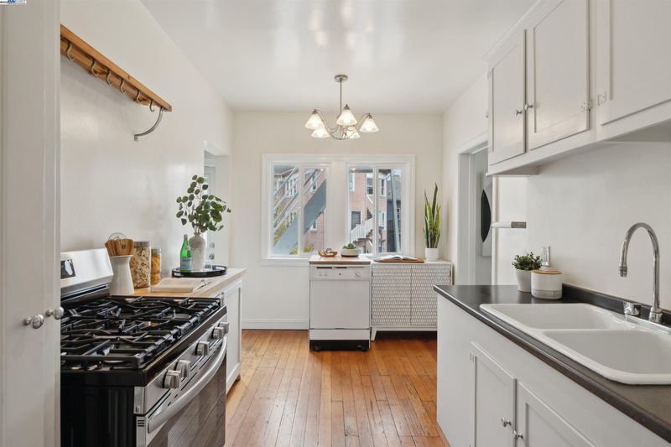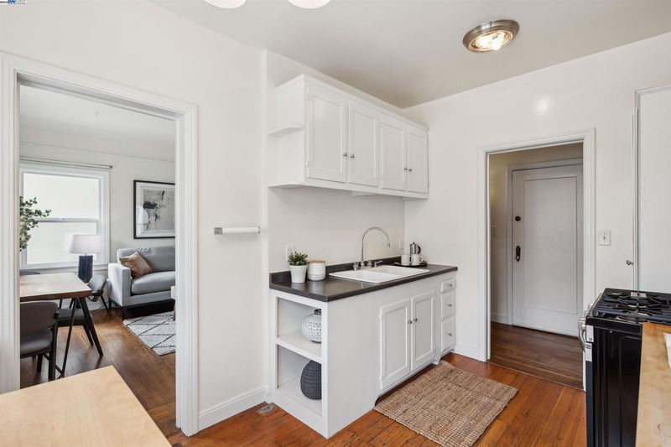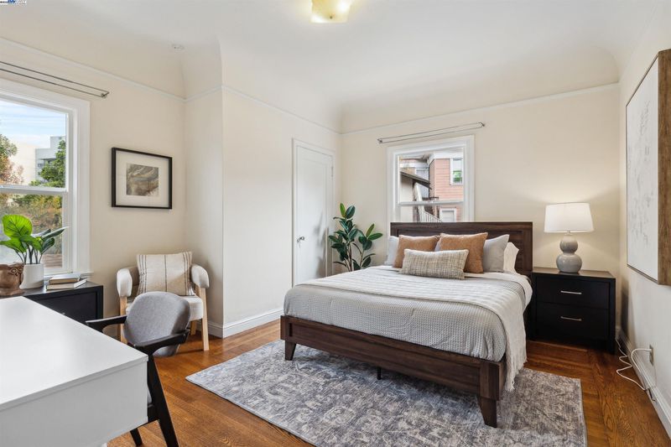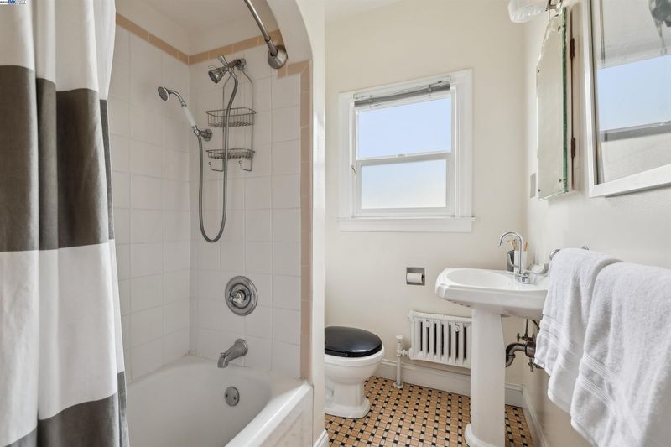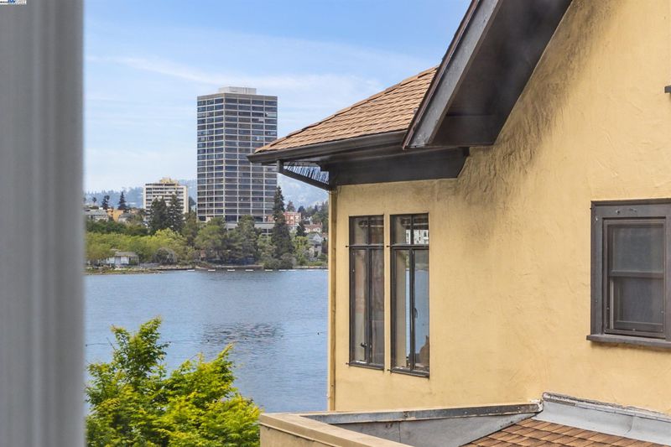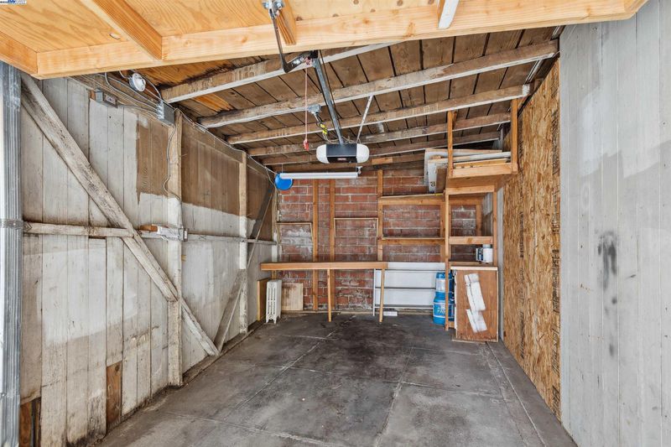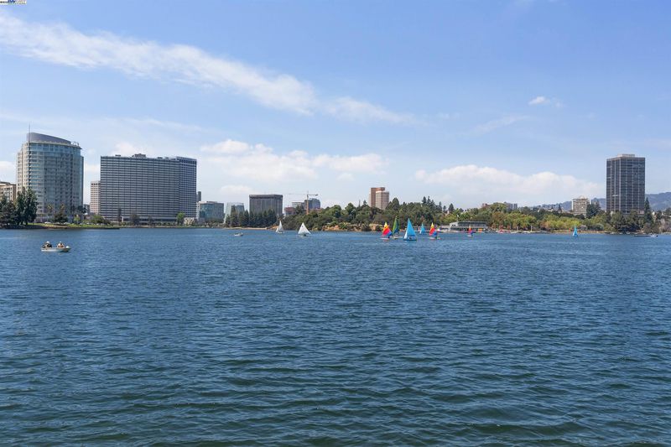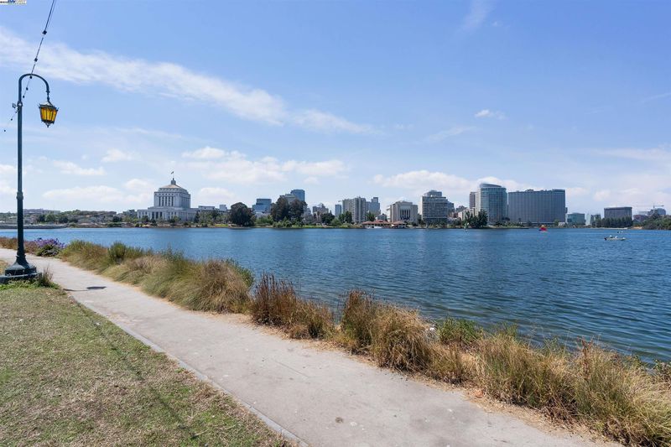
$448,000
687
SQ FT
$652
SQ/FT
1438 Lakeshore Ave, #206
@ Lakeshore - Lake Shore, Oakland
- 1 Bed
- 1 Bath
- 1 Park
- 687 sqft
- Oakland
-

Adorable, sun-filled, one bedroom Condo in a beautiful Art Deco building right on Lake Merritt! The Condo is very bright and quiet as it is located on the south facing side of the building on the second floor, but the lake is just steps away for owners to enjoy whenever they want! You even have a peek-a-boo view of the lake from the bedroom! This Condo features a large kitchen, a living/dining room combo and a spacious bedroom, all with lovely natural wood floors, and there are newer dual pane windows as well! It also comes with it's own garage, which is located in the back of the building, and there is a no fee community laundry facility in the basement! Open this Sunday, April 20th, from 2 to 4pm!
- Current Status
- New
- Original Price
- $448,000
- List Price
- $448,000
- On Market Date
- Apr 18, 2025
- Property Type
- Condominium
- D/N/S
- Lake Shore
- Zip Code
- 94606
- MLS ID
- 41093846
- APN
- 2012932
- Year Built
- 1933
- Stories in Building
- 1
- Possession
- COE
- Data Source
- MAXEBRDI
- Origin MLS System
- BAY EAST
Dewey Academy
Public 9-12 Continuation
Students: 229 Distance: 0.2mi
La Escuelita Elementary School
Public K-8 Elementary
Students: 406 Distance: 0.3mi
Metwest High School
Public 9-12 Secondary
Students: 160 Distance: 0.3mi
Gateway To College at Laney College School
Public 9-12
Students: 78 Distance: 0.4mi
American Indian Public Charter School
Charter 6-8 Combined Elementary And Secondary, Coed
Students: 161 Distance: 0.5mi
American Indian Public Charter School Ii
Charter K-8 Elementary
Students: 794 Distance: 0.5mi
- Bed
- 1
- Bath
- 1
- Parking
- 1
- Detached, Garage Door Opener
- SQ FT
- 687
- SQ FT Source
- Other
- Lot SQ FT
- 5,740.0
- Lot Acres
- 0.13 Acres
- Pool Info
- None
- Kitchen
- Dishwasher, Gas Range, Range, Refrigerator, Counter - Laminate, Counter - Solid Surface, Gas Range/Cooktop, Range/Oven Built-in
- Cooling
- None
- Disclosures
- Nat Hazard Disclosure, Rent Control
- Entry Level
- 2
- Exterior Details
- Entry Gate
- Flooring
- Hardwood, Tile, Wood
- Foundation
- Fire Place
- None
- Heating
- Electric
- Laundry
- Dryer, In Basement, Laundry Room, Washer, Community Facility, See Remarks
- Upper Level
- 1 Bedroom, 1 Bath, Main Entry
- Main Level
- Main Entry
- Possession
- COE
- Architectural Style
- Art Deco
- Construction Status
- Existing
- Additional Miscellaneous Features
- Entry Gate
- Location
- Regular
- Roof
- Tar/Gravel
- Water and Sewer
- Public
- Fee
- $475
MLS and other Information regarding properties for sale as shown in Theo have been obtained from various sources such as sellers, public records, agents and other third parties. This information may relate to the condition of the property, permitted or unpermitted uses, zoning, square footage, lot size/acreage or other matters affecting value or desirability. Unless otherwise indicated in writing, neither brokers, agents nor Theo have verified, or will verify, such information. If any such information is important to buyer in determining whether to buy, the price to pay or intended use of the property, buyer is urged to conduct their own investigation with qualified professionals, satisfy themselves with respect to that information, and to rely solely on the results of that investigation.
School data provided by GreatSchools. School service boundaries are intended to be used as reference only. To verify enrollment eligibility for a property, contact the school directly.

