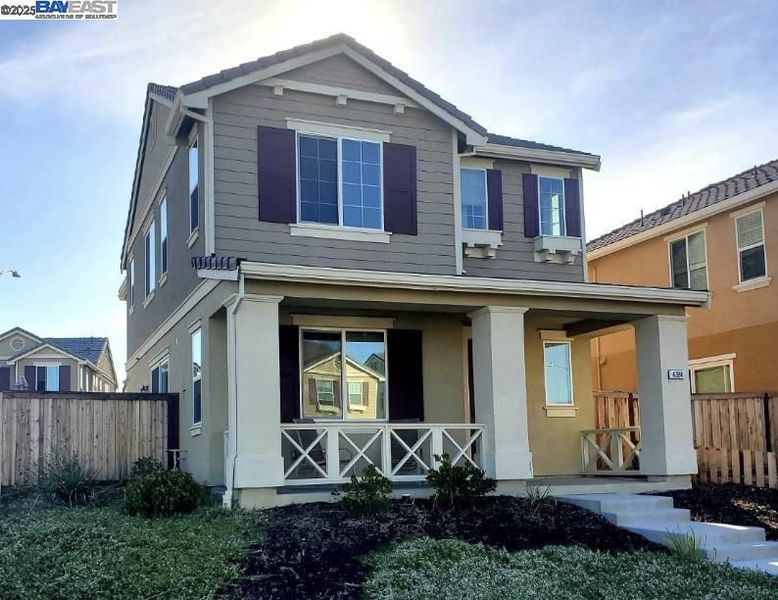
$699,900
1,814
SQ FT
$386
SQ/FT
4384 Lennox Ln
@ Catalina - Other, Tracy
- 3 Bed
- 2.5 (2/1) Bath
- 2 Park
- 1,814 sqft
- Tracy
-

Welcome to 4384 Lennox Lane, a beautifully upgraded smart home in Tracy's desirable Brookview neighborhood within the top-rated Jefferson School District. Built in 2019, this 3-bedroom, 2.5-bath residence offers 1,814 sq ft of modern living on a spacious 5,541 sq ft corner lot. The open-concept layout features a gourmet kitchen with a large island, chevron-tile backsplash, and stainless appliances, flowing seamlessly into the living and dining areas with luxury vinyl plank flooring. Upstairs, the serene primary suite boasts two walk-in closets, a soaking tub, and dual sinks. Enjoy smart home features including Ring doorbell, Nest thermostats, smart sprinklers, Wi-Fi-enabled garage and washer, plus EV charger readiness. The beautifully landscaped backyard with raised planter beds is perfect for relaxing or entertaining. With solar pre-plumbing, no HOA or Mello-Roos, and proximity to ACE train and parks, this move-in-ready home offers style, convenience, and value.
- Current Status
- Active - Coming Soon
- Original Price
- $699,900
- List Price
- $699,900
- On Market Date
- Jul 8, 2025
- Property Type
- Detached
- D/N/S
- Other
- Zip Code
- 95377
- MLS ID
- 41103942
- APN
- 248560640000
- Year Built
- 2019
- Stories in Building
- 2
- Possession
- Close Of Escrow
- Data Source
- MAXEBRDI
- Origin MLS System
- BAY EAST
Tom Hawkins Elementary School
Public K-8 Elementary
Students: 734 Distance: 0.6mi
Monticello Elementary School
Public K-4 Elementary
Students: 460 Distance: 0.6mi
Jecoi Adventure Academy
Private PK-7 Coed
Students: 7 Distance: 0.7mi
Anthony C. Traina Elementary School
Public K-8 Elementary
Students: 764 Distance: 0.7mi
New Horizon Academy
Private 1-12 Religious, Coed
Students: NA Distance: 0.9mi
Wanda Hirsch Elementary School
Public PK-5 Elementary, Yr Round
Students: 510 Distance: 1.2mi
- Bed
- 3
- Bath
- 2.5 (2/1)
- Parking
- 2
- Garage Faces Rear
- SQ FT
- 1,814
- SQ FT Source
- Public Records
- Lot SQ FT
- 5,539.0
- Lot Acres
- 0.13 Acres
- Pool Info
- None
- Kitchen
- Kitchen Island
- Cooling
- Central Air
- Disclosures
- Nat Hazard Disclosure
- Entry Level
- Exterior Details
- Landscape Front
- Flooring
- Carpet, Engineered Wood
- Foundation
- Fire Place
- None
- Heating
- Central
- Laundry
- 220 Volt Outlet, Gas Dryer Hookup
- Main Level
- Main Entry
- Possession
- Close Of Escrow
- Architectural Style
- Traditional
- Construction Status
- Existing
- Additional Miscellaneous Features
- Landscape Front
- Location
- Corner Lot, Landscaped
- Roof
- Tile
- Water and Sewer
- Public
- Fee
- Unavailable
MLS and other Information regarding properties for sale as shown in Theo have been obtained from various sources such as sellers, public records, agents and other third parties. This information may relate to the condition of the property, permitted or unpermitted uses, zoning, square footage, lot size/acreage or other matters affecting value or desirability. Unless otherwise indicated in writing, neither brokers, agents nor Theo have verified, or will verify, such information. If any such information is important to buyer in determining whether to buy, the price to pay or intended use of the property, buyer is urged to conduct their own investigation with qualified professionals, satisfy themselves with respect to that information, and to rely solely on the results of that investigation.
School data provided by GreatSchools. School service boundaries are intended to be used as reference only. To verify enrollment eligibility for a property, contact the school directly.



