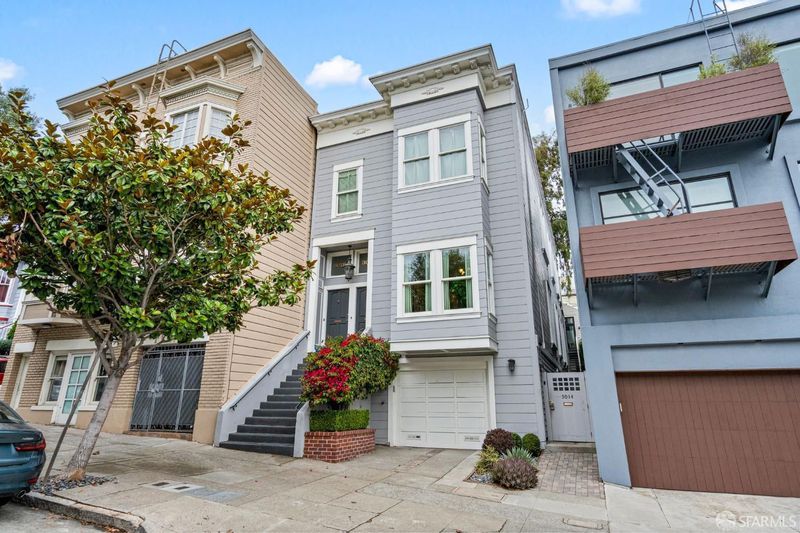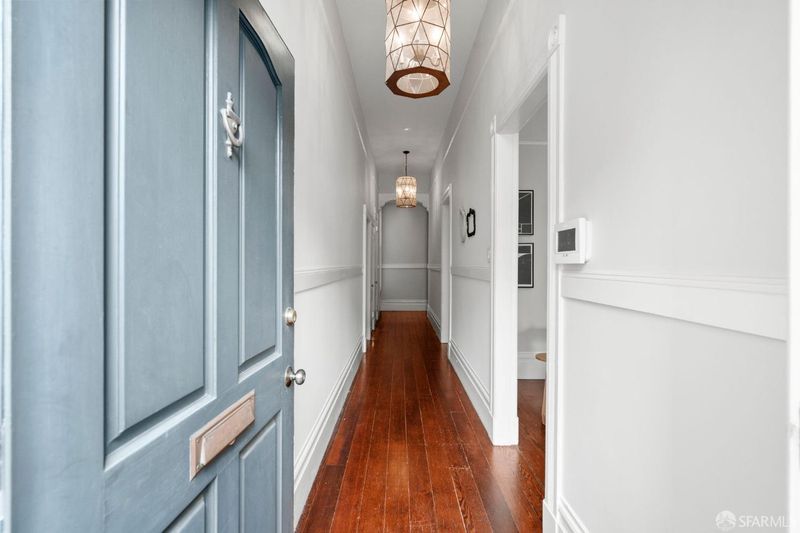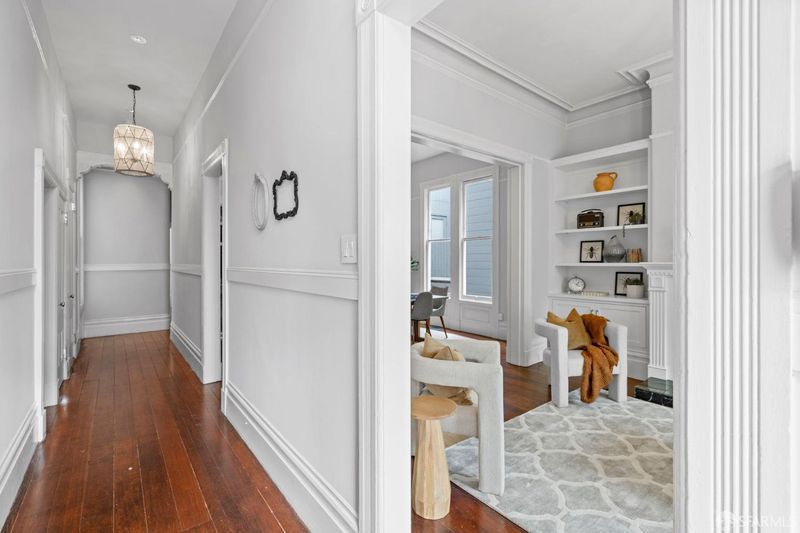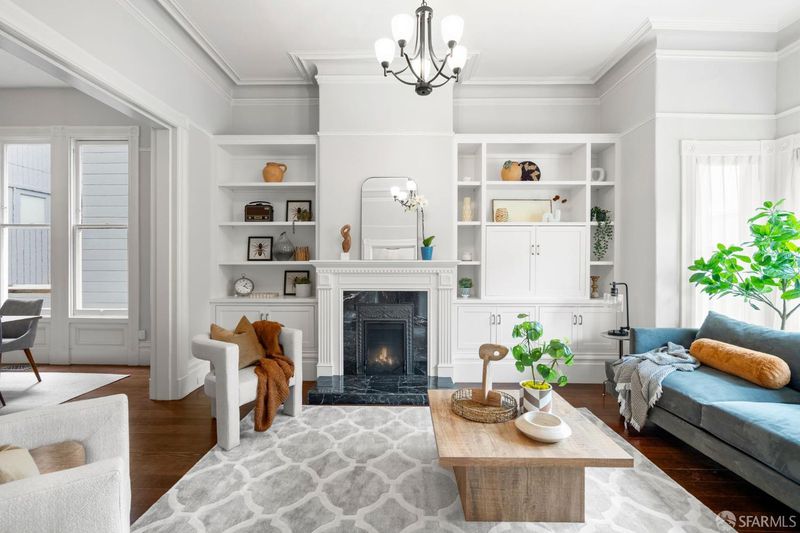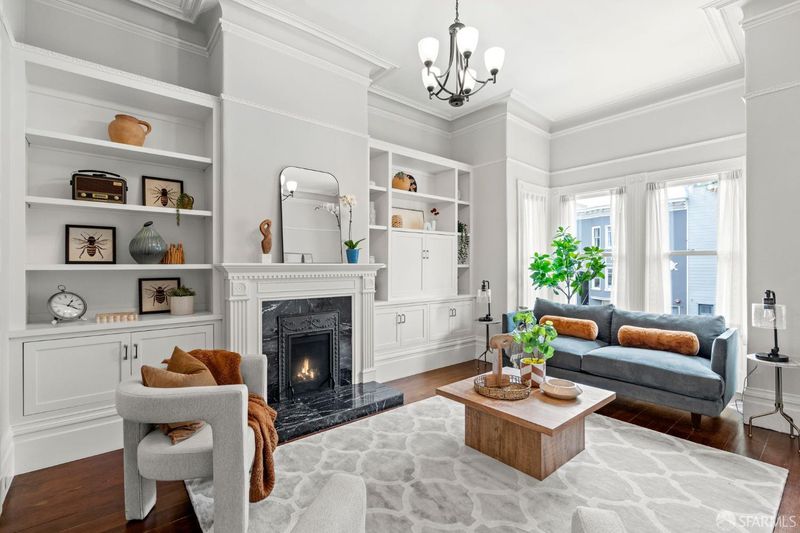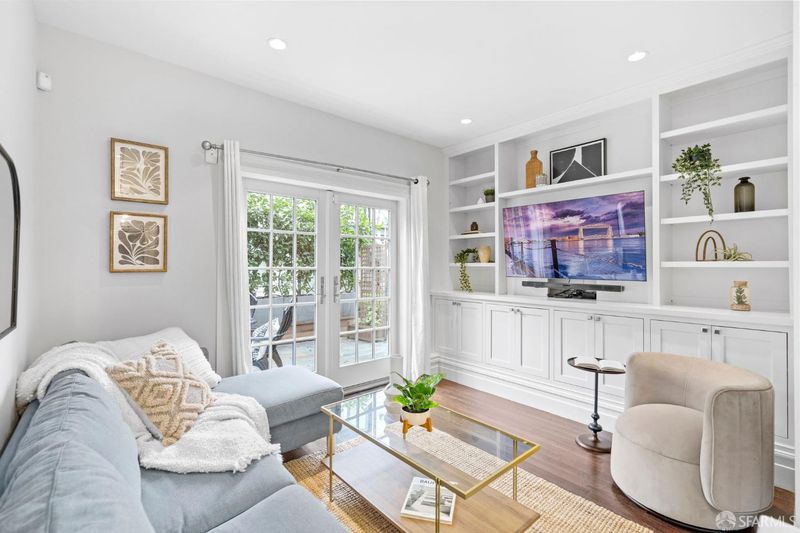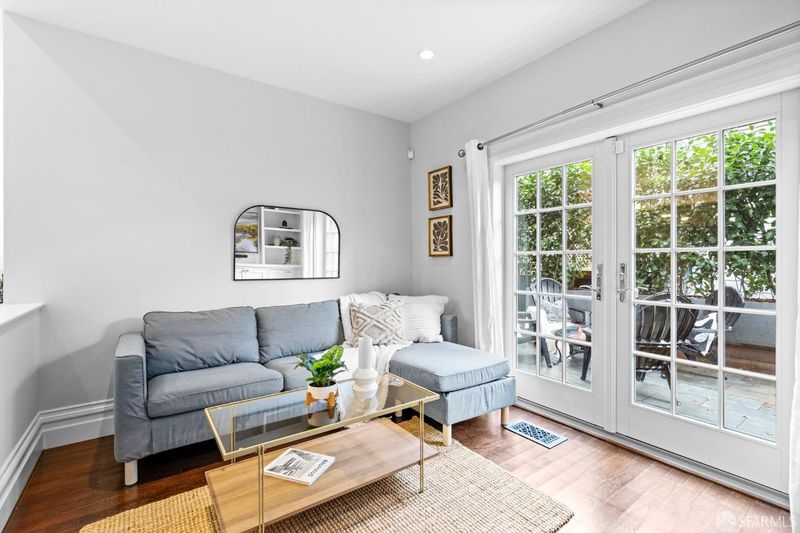
$1,749,000
1,408
SQ FT
$1,242
SQ/FT
3016 Sacramento St
@ Baker St. - 7 - Pacific Heights, San Francisco
- 2 Bed
- 1.5 Bath
- 1 Park
- 1,408 sqft
- San Francisco
-

-
Thu Sep 26, 5:30 pm - 7:00 pm
Twilight Tour!! Don't miss this beauty of a condo!!
-
Sat Sep 28, 2:00 pm - 4:00 pm
Wonderful Condo in the Heart of Pacific Heights!! Not to be missed.
-
Sun Sep 29, 1:00 pm - 4:00 pm
Wonderful Condo in the Heart of Pacific Heights!! Not to be missed.
This meticulously two bedroom one & half bath restored 1895 Victorian flat beautifully blends historical charm with modern amenities. The new woodwork throughout has been painstakingly matched to the original details, preserving the flat's vintage elegance. It features working fireplaces in both the living room and master bedroom, adding to its classic appeal. The chef's kitchen is a standout with Carrara marble counters and an island, a Bertazzoni gas range and electric oven, and a Sub Zero refrigerator. The large formal dining room is perfect for hosting gatherings, while custom bookshelves and storage in the living room and bonus/media room offer practicality and style. The garage offers flexibility: it can remain a one-car garage with a large storage area or be converted back to a deeded two-car garage. Additionally, newer double-paned glass windows in the living room reduce street noise, and newer Anderson French doors open to a recently remodeled back terrace, seamlessly blending indoor and outdoor living spaces.
- Days on Market
- 6 days
- Current Status
- Active
- Original Price
- $1,749,000
- List Price
- $1,749,000
- On Market Date
- Sep 19, 2024
- Property Type
- Condominium
- District
- 7 - Pacific Heights
- Zip Code
- 94115
- MLS ID
- 424064654
- APN
- 1005-054
- Year Built
- 1890
- Stories in Building
- 2
- Number of Units
- 3
- Possession
- Close Of Escrow
- Data Source
- SFAR
- Origin MLS System
Drew School
Private 9-12 Secondary, Nonprofit
Students: 280 Distance: 0.1mi
San Francisco Waldorf School
Private PK-8 Combined Elementary And Secondary, Coed
Students: 260 Distance: 0.1mi
San Francisco University High School
Private 9-12 Secondary, Coed
Students: 400 Distance: 0.2mi
Cobb (William L.) Elementary School
Public K-5 Elementary
Students: 152 Distance: 0.2mi
Town School For Boys
Private K-8 Elementary, All Male
Students: 408 Distance: 0.3mi
Sterne School
Private 5-12 Special Education, Combined Elementary And Secondary, Coed
Students: 210 Distance: 0.3mi
- Bed
- 2
- Bath
- 1.5
- Dual Flush Toilet, Tile, Tub w/Shower Over
- Parking
- 1
- Attached, Garage Door Opener, Interior Access, Side-by-Side
- SQ FT
- 1,408
- SQ FT Source
- Unavailable
- Lot SQ FT
- 3,511.0
- Lot Acres
- 0.0806 Acres
- Kitchen
- Island, Marble Counter
- Dining Room
- Formal Room
- Family Room
- Deck Attached
- Flooring
- Wood
- Fire Place
- Gas Piped
- Heating
- Central
- Laundry
- Dryer Included, In Garage, Washer Included
- Main Level
- Bedroom(s), Dining Room, Family Room, Full Bath(s), Kitchen, Living Room, Partial Bath(s)
- Possession
- Close Of Escrow
- Architectural Style
- Traditional, Victorian
- Special Listing Conditions
- None
- Fee
- $920
MLS and other Information regarding properties for sale as shown in Theo have been obtained from various sources such as sellers, public records, agents and other third parties. This information may relate to the condition of the property, permitted or unpermitted uses, zoning, square footage, lot size/acreage or other matters affecting value or desirability. Unless otherwise indicated in writing, neither brokers, agents nor Theo have verified, or will verify, such information. If any such information is important to buyer in determining whether to buy, the price to pay or intended use of the property, buyer is urged to conduct their own investigation with qualified professionals, satisfy themselves with respect to that information, and to rely solely on the results of that investigation.
School data provided by GreatSchools. School service boundaries are intended to be used as reference only. To verify enrollment eligibility for a property, contact the school directly.
