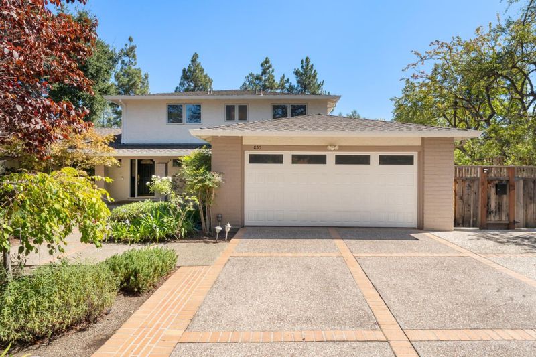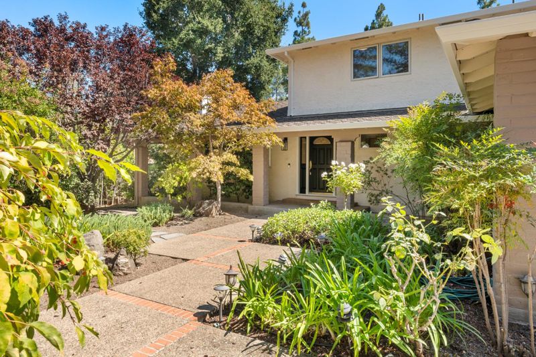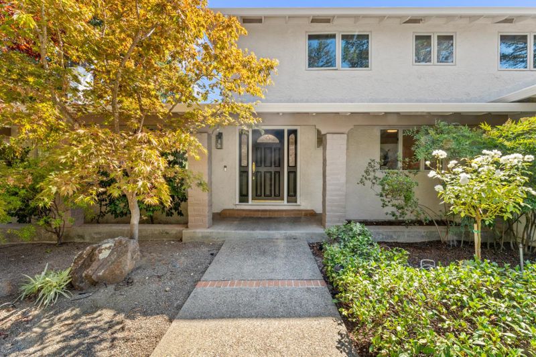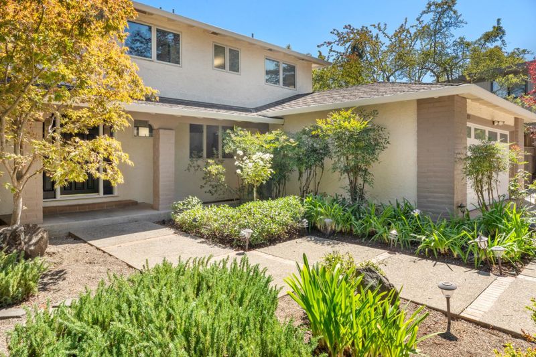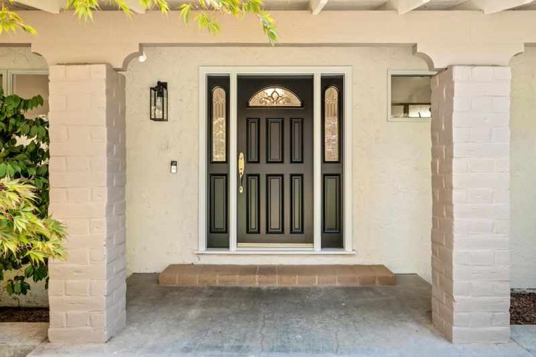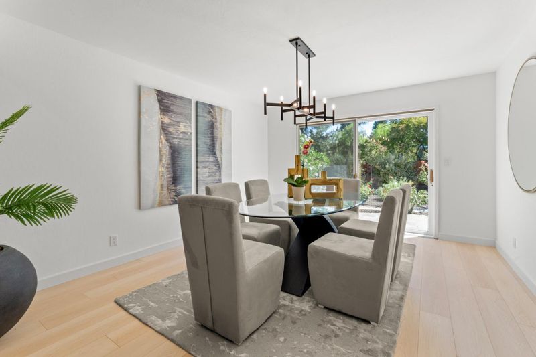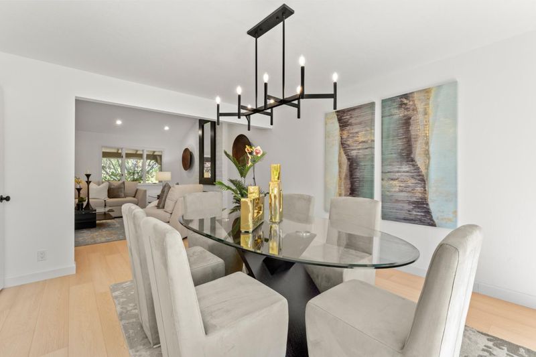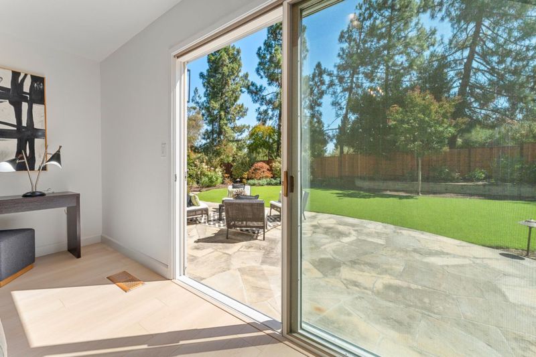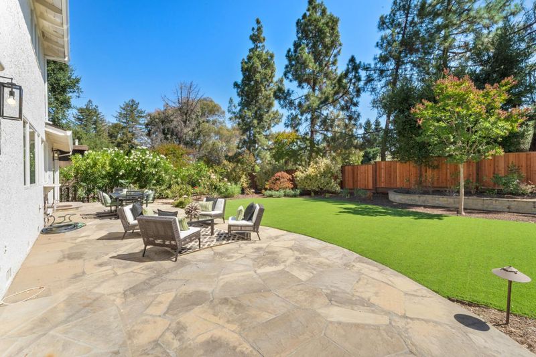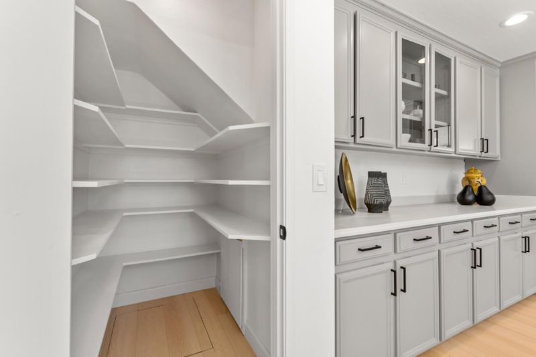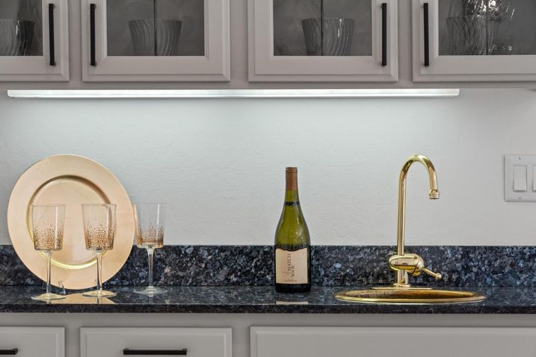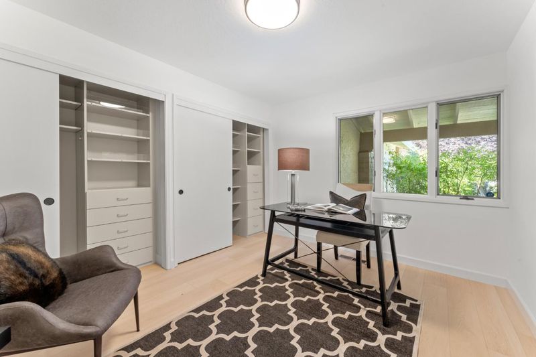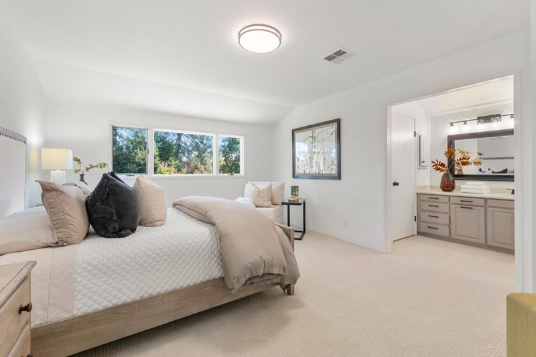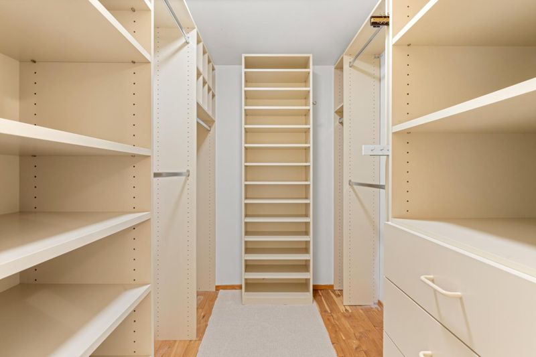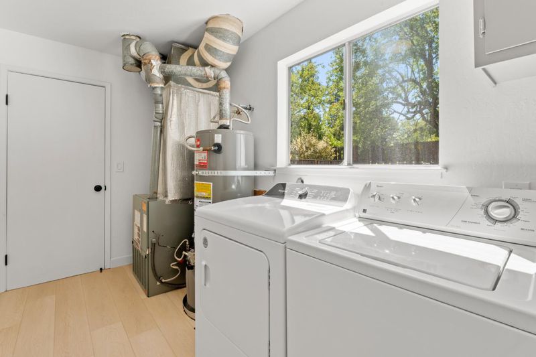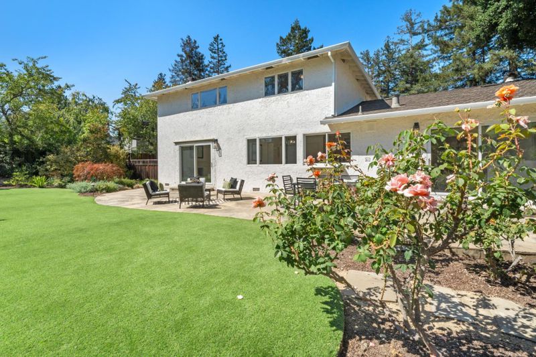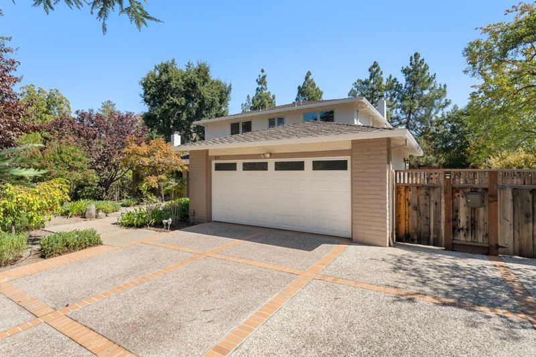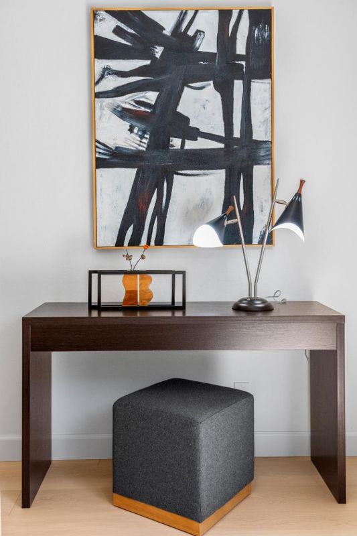
$2,998,000
2,618
SQ FT
$1,145
SQ/FT
855 Allardice Way
@ Raimundo Way - 243 - Stanford, Stanford
- 5 Bed
- 3 Bath
- 2 Park
- 2,618 sqft
- STANFORD
-

Enjoy bright, spacious living plus a flexible, flowing floor plan at this meticulously maintained 5-bedroom,3-bath traditional two-story home, which also offers a desirable Stanford Campus address just moments to miles of open space and hiking trails. The appeal begins curbside, where a variety of colorful trees and a welcoming path leads to the covered entryway. The front door opens to a lovely foyer featuring a sweeping staircase and introducing the gorgeous new wood-toned floors. Crowned by a high cathedral ceiling, the living room plus the formal dining room are ready for gracious entertaining, while the expansive family room with fireplace invites gatherings with family and friends. All this is perfectly catered by the large and sunny kitchen with casual dining area. A main-level bedroom and full bath are ideal for home office needs or guests. The other well-sized bedrooms, including the luxurious primary suite, are privately located upstairs. Completing the appeal of this delightful home are lush wrap-around grounds with synthetic lawn, mature landscaping, and beautiful tall trees affording tranquil seclusion.This property is only available to Eligible Stanford Faculty and Staff
- Days on Market
- 4 days
- Current Status
- Active
- Original Price
- $2,998,000
- List Price
- $2,998,000
- On Market Date
- Sep 19, 2024
- Property Type
- Single Family Home
- Area
- 243 - Stanford
- Zip Code
- 94305
- MLS ID
- ML81980869
- APN
- 142-22-071
- Year Built
- 1971
- Stories in Building
- 2
- Possession
- Unavailable
- Data Source
- MLSL
- Origin MLS System
- MLSListings, Inc.
Lucille M. Nixon Elementary School
Public K-5 Elementary
Students: 445 Distance: 0.4mi
Escondido Elementary School
Public K-5 Elementary
Students: 535 Distance: 0.9mi
Barron Park Elementary School
Public K-5 Elementary, Coed
Students: 244 Distance: 1.0mi
Juana Briones Elementary School
Public K-5 Elementary
Students: 307 Distance: 1.2mi
Living Wisdom School Of Palo Alto
Private PK-12 Religious, Nonprofit
Students: 90 Distance: 1.3mi
Casa Dei Bambini School
Private K-1
Students: 93 Distance: 1.3mi
- Bed
- 5
- Bath
- 3
- Full on Ground Floor, Primary - Stall Shower(s), Shower over Tub - 1, Stall Shower - 2+, Tile
- Parking
- 2
- Attached Garage
- SQ FT
- 2,618
- SQ FT Source
- Unavailable
- Lot SQ FT
- 13,939.0
- Lot Acres
- 0.319995 Acres
- Kitchen
- Cooktop - Gas, Countertop - Other, Dishwasher, Garbage Disposal, Hood Over Range, Oven - Double
- Cooling
- Other
- Dining Room
- Formal Dining Room
- Disclosures
- Natural Hazard Disclosure
- Family Room
- Separate Family Room
- Flooring
- Carpet, Laminate, Tile
- Foundation
- Concrete Perimeter
- Fire Place
- Family Room, Living Room
- Heating
- Central Forced Air
- Laundry
- Inside, Washer / Dryer
- Views
- Neighborhood
- Architectural Style
- Traditional
- Fee
- Unavailable
MLS and other Information regarding properties for sale as shown in Theo have been obtained from various sources such as sellers, public records, agents and other third parties. This information may relate to the condition of the property, permitted or unpermitted uses, zoning, square footage, lot size/acreage or other matters affecting value or desirability. Unless otherwise indicated in writing, neither brokers, agents nor Theo have verified, or will verify, such information. If any such information is important to buyer in determining whether to buy, the price to pay or intended use of the property, buyer is urged to conduct their own investigation with qualified professionals, satisfy themselves with respect to that information, and to rely solely on the results of that investigation.
School data provided by GreatSchools. School service boundaries are intended to be used as reference only. To verify enrollment eligibility for a property, contact the school directly.
