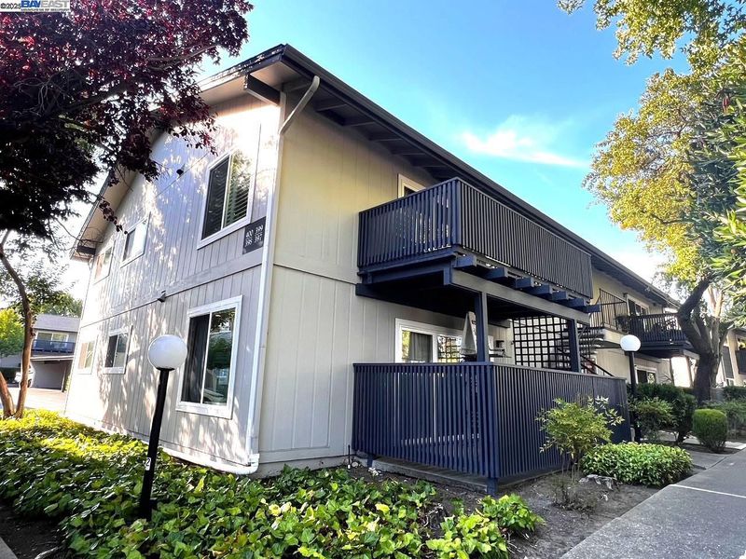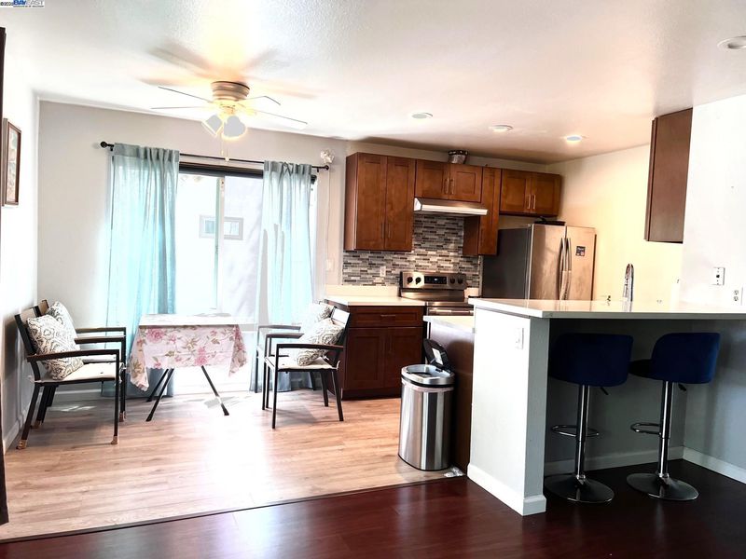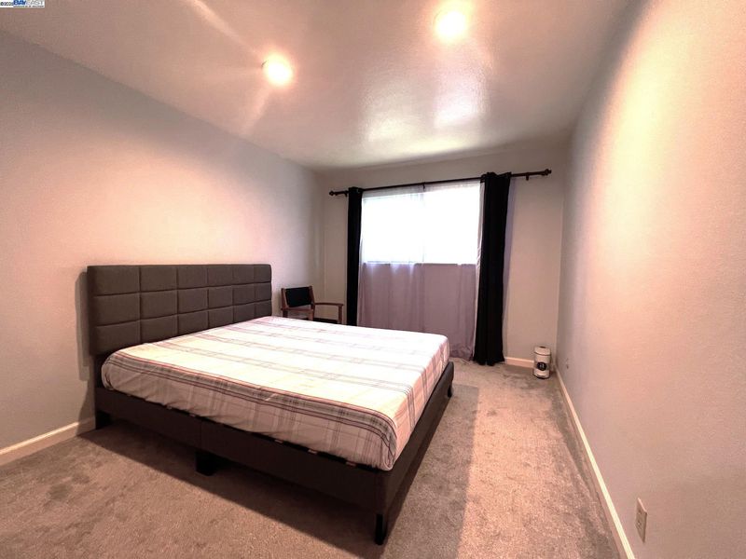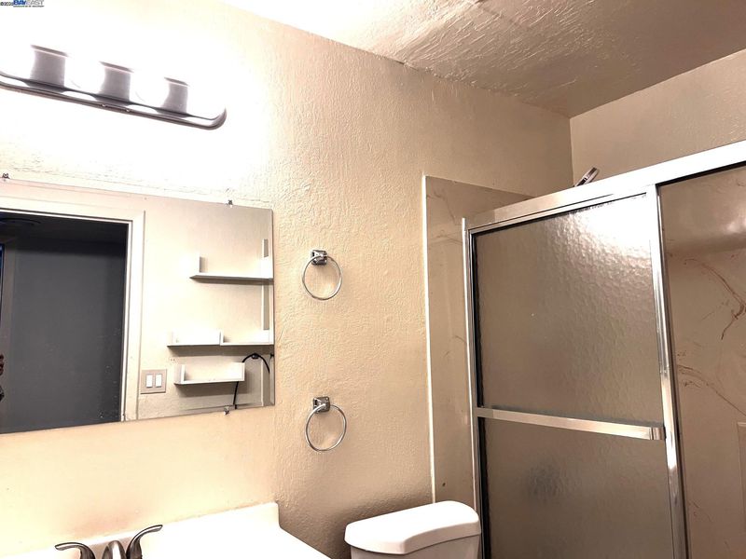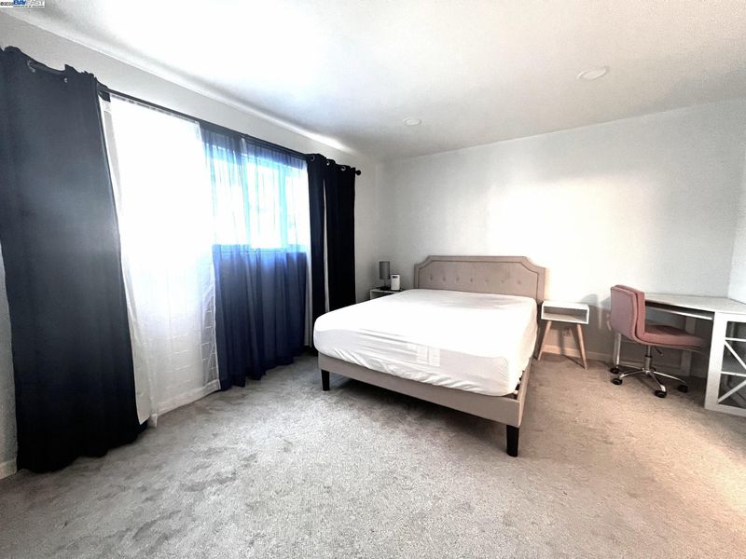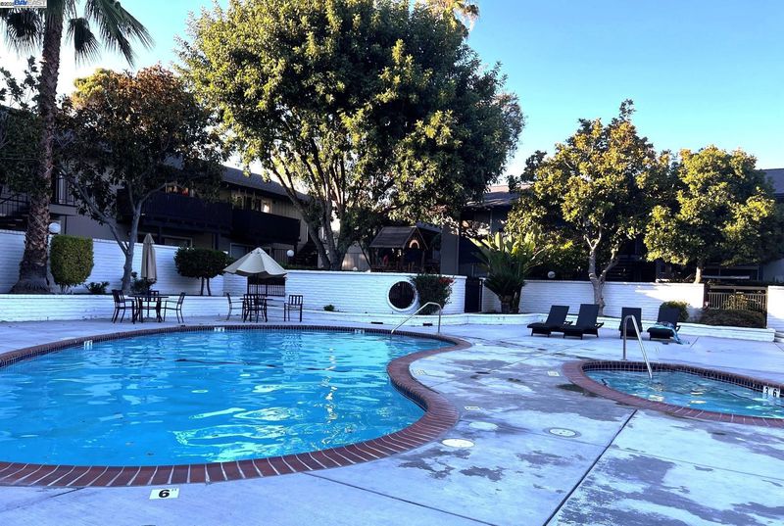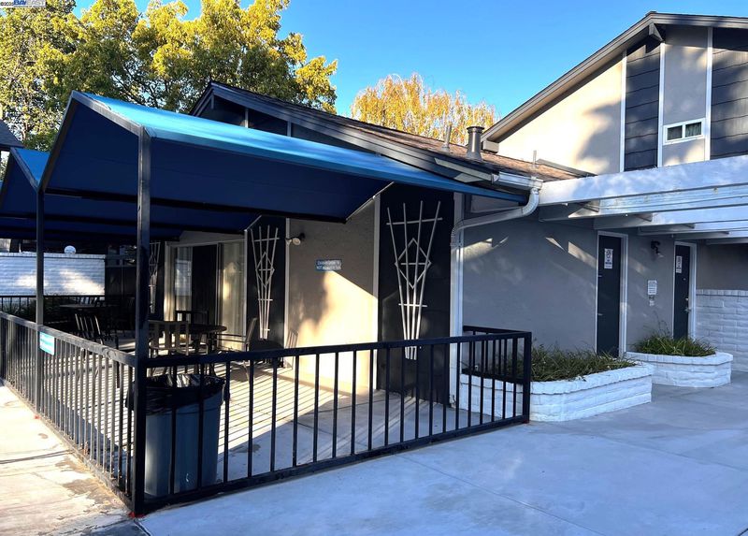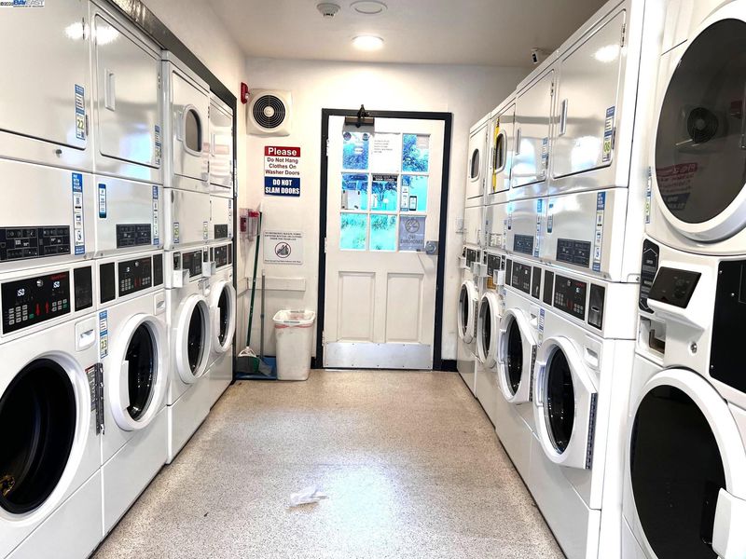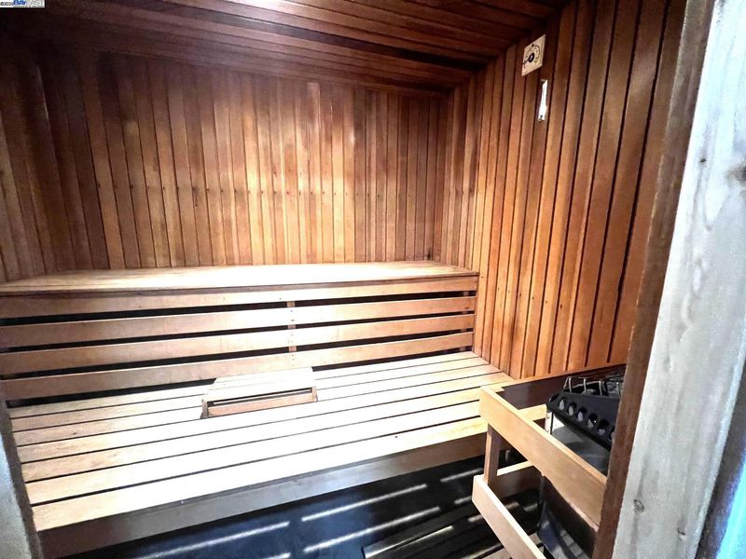
$599,999
1,368
SQ FT
$439
SQ/FT
9085 Alcosta Blvd #398
@ Brockton Ave - The Gardens, San Ramon
- 3 Bed
- 2 Bath
- 1 Park
- 1,368 sqft
- San Ramon
-

-
Sat Sep 13, 11:00 am - 3:00 pm
Open house Saturday Sep. 13th 11am to 3 pm, Sunday 1-4pm, Monday 11am-1pm.
-
Sun Sep 14, 1:00 pm - 4:00 pm
Open house Saturday Sep. 13th 11am to 3 pm, Sunday 1-4pm, Monday 11am-1pm.
-
Mon Sep 15, 11:00 am - 1:00 pm
Open house Saturday Sep. 13th 11am to 3 pm, Sunday 1-4pm, Monday 11am-1pm.
Best-Priced 3BR/2BA in San Ramon –Rare Find! Get spacious home with modest budget! This is the lowest-priced currently available 3/2 home 1368 sq ft in the entire city! Located in a top-rated school district, perfect for young families who want more space, better schools and better lifestyle — All without breaking the bank. It is a corner unit, open floor-plan, Every single bedroom has large space with big windows letting in natural light. Luxury Plank flooring throughout. Kitchen with quartz counter-tops and new cabinets, Brand new master bedroom tub and shower with lifetime warranty. Perfect location near to shopping, schools, dining, golf, and public parks, and super convenient in a high-demand area. HOA including water, hot water and garbage, exterior maintenance, swimming pool, spa, and even a sauna! A clubhouse for gatherings, children playground, your own storage closet in parking area, and a community laundry facility catering to your every need. Convenience extends beyond the community, with quick access to major thoroughfares such as I-680 and I-580, as well as an abundance of dining and shopping options, including nearby Bart station and Malls even outlet! Welcome to Open house Saturday Sep. 13th 11am to 3 pm, Sunday Sep 14th 1-4pm, Monday Sep. 15th 11am-1pm.
- Current Status
- New
- Original Price
- $599,999
- List Price
- $599,999
- On Market Date
- Sep 12, 2025
- Property Type
- Condominium
- D/N/S
- The Gardens
- Zip Code
- 94583
- MLS ID
- 41111324
- APN
- Year Built
- 1971
- Stories in Building
- 1
- Possession
- Close Of Escrow
- Data Source
- MAXEBRDI
- Origin MLS System
- BAY EAST
Country Club Elementary School
Public K-5 Elementary
Students: 552 Distance: 0.3mi
Murray Elementary School
Public K-5 Elementary
Students: 615 Distance: 0.4mi
Dublin High School
Public 9-12 Secondary
Students: 2978 Distance: 0.6mi
Dublin Elementary School
Public K-5 Elementary, Yr Round
Students: 878 Distance: 0.9mi
Pine Valley Middle School
Public 6-8 Middle
Students: 1049 Distance: 0.9mi
Walt Disney Elementary School
Public K-5 Elementary
Students: 525 Distance: 0.9mi
- Bed
- 3
- Bath
- 2
- Parking
- 1
- Covered, Garage Door Opener
- SQ FT
- 1,368
- SQ FT Source
- Public Records
- Pool Info
- In Ground, Fenced, Pool/Spa Combo, Community
- Kitchen
- Dishwasher, Electric Range, Range, Refrigerator, Breakfast Bar, Stone Counters, Electric Range/Cooktop, Disposal, Range/Oven Built-in, Updated Kitchen
- Cooling
- Central Air
- Disclosures
- Nat Hazard Disclosure
- Entry Level
- 1
- Flooring
- Hardwood, Carpet
- Foundation
- Fire Place
- None
- Heating
- Forced Air
- Laundry
- Common Area
- Main Level
- 3 Bedrooms, 2 Baths, No Steps to Entry
- Possession
- Close Of Escrow
- Architectural Style
- See Remarks
- Construction Status
- Existing
- Location
- Corner Lot
- Roof
- Composition Shingles
- Water and Sewer
- Public
- Fee
- $577
MLS and other Information regarding properties for sale as shown in Theo have been obtained from various sources such as sellers, public records, agents and other third parties. This information may relate to the condition of the property, permitted or unpermitted uses, zoning, square footage, lot size/acreage or other matters affecting value or desirability. Unless otherwise indicated in writing, neither brokers, agents nor Theo have verified, or will verify, such information. If any such information is important to buyer in determining whether to buy, the price to pay or intended use of the property, buyer is urged to conduct their own investigation with qualified professionals, satisfy themselves with respect to that information, and to rely solely on the results of that investigation.
School data provided by GreatSchools. School service boundaries are intended to be used as reference only. To verify enrollment eligibility for a property, contact the school directly.
