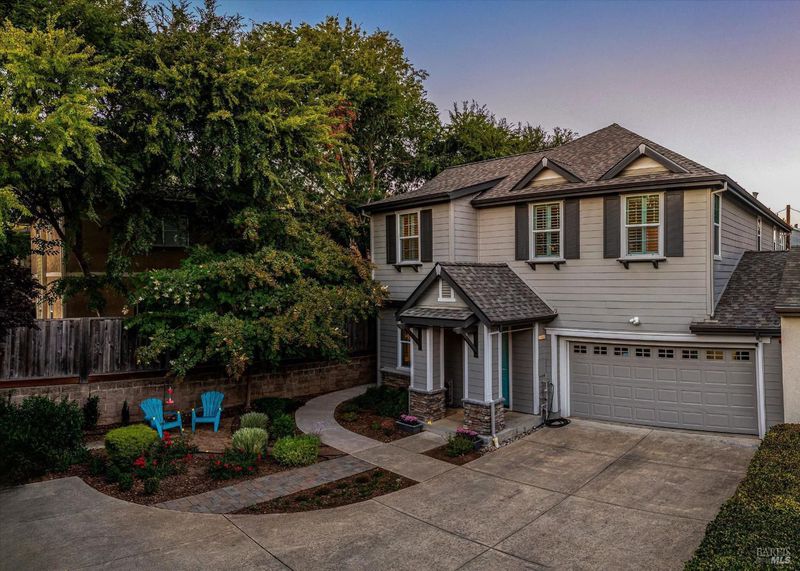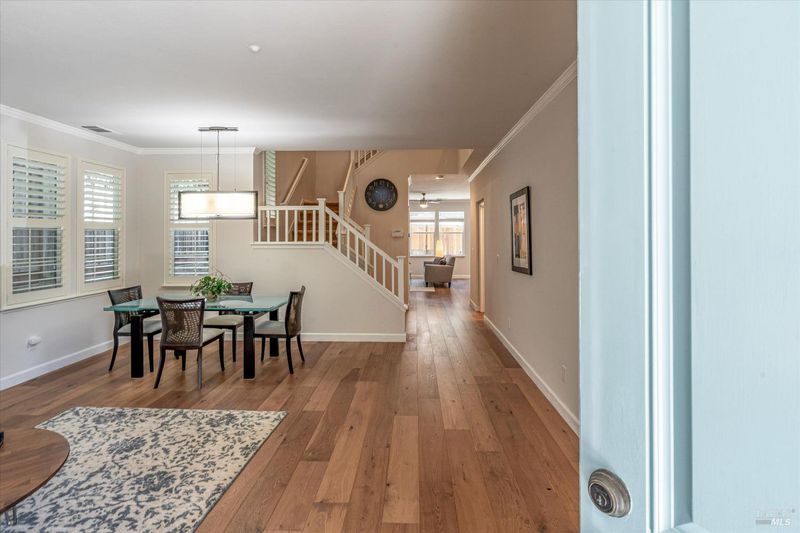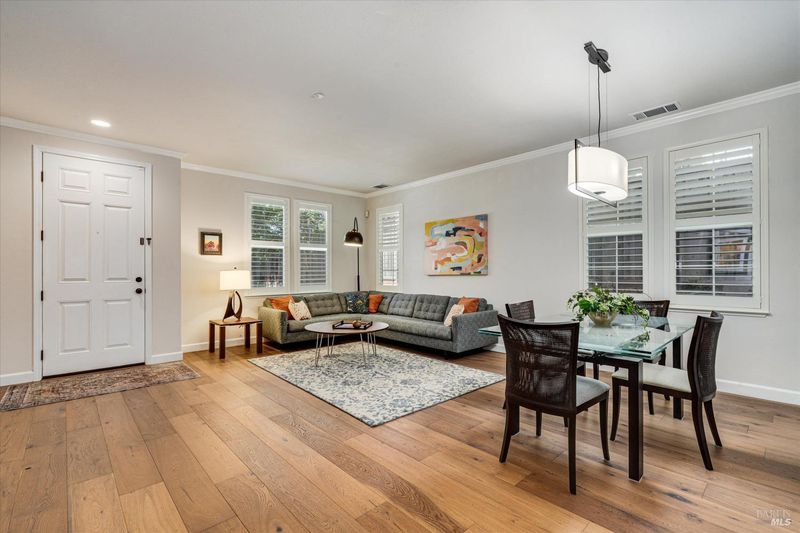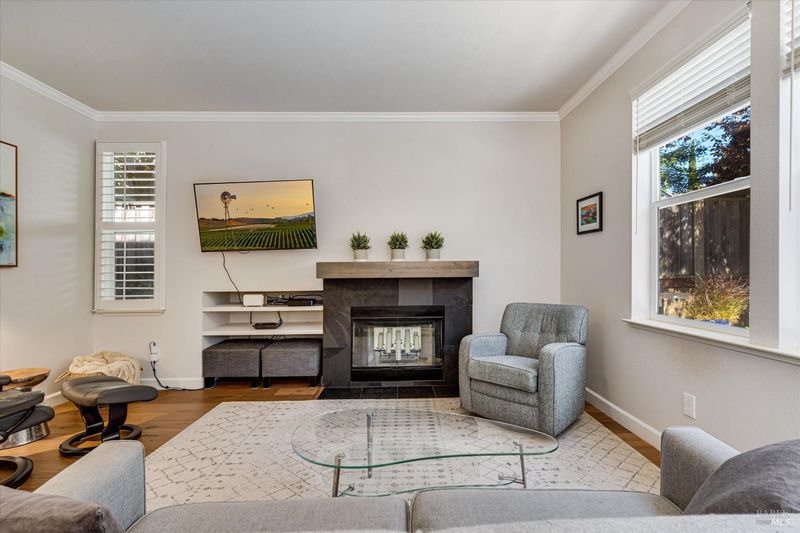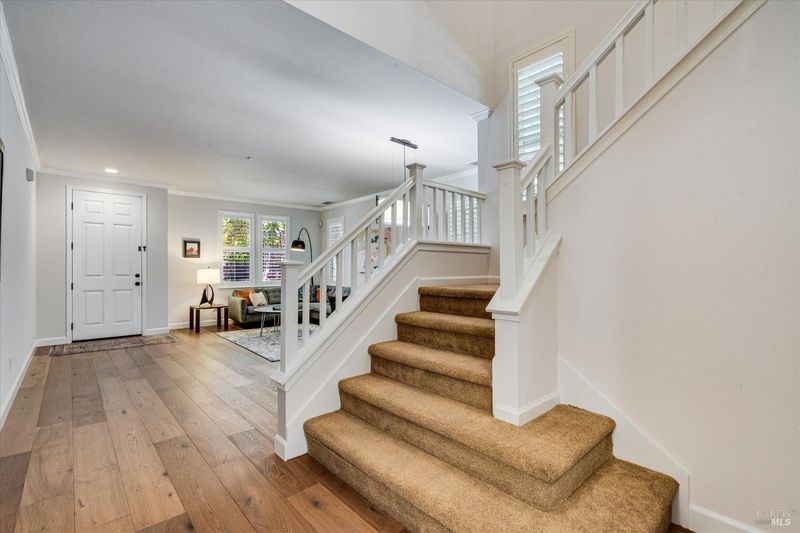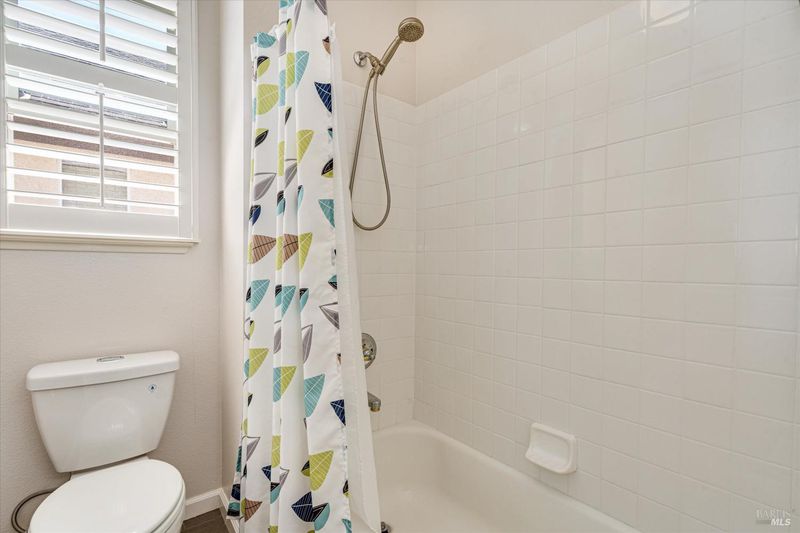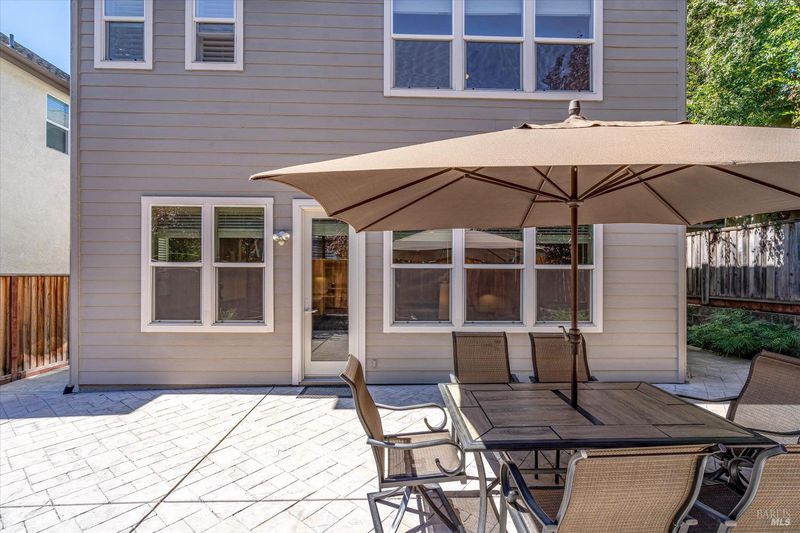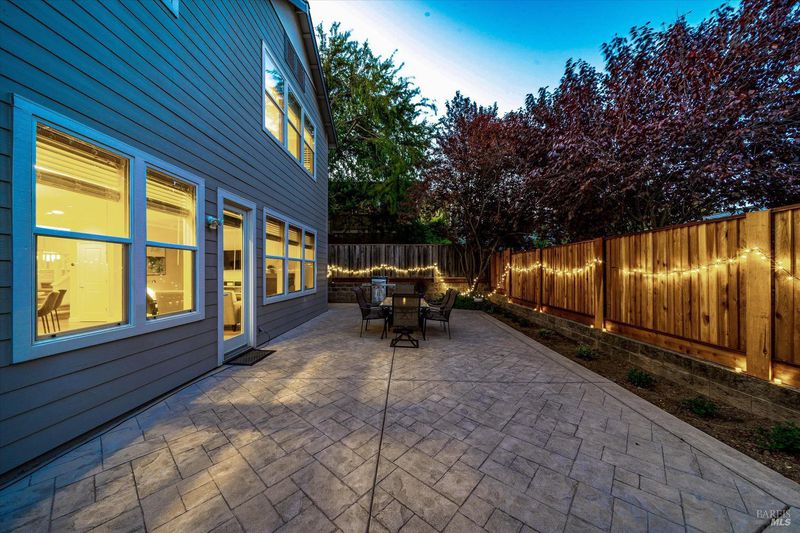
$899,500
2,453
SQ FT
$367
SQ/FT
43 Windsor Court
@ Windsor St - Napa
- 4 Bed
- 3 (2/1) Bath
- 5 Park
- 2,453 sqft
- Napa
-

-
Sun Sep 22, 12:00 pm - 2:00 pm
Come and join me to view this move in ready home! I'll be hosting with Jan Wamsley of Guaranteed Rate
A meticulously maintained O'Brien built home situated in a serene and private setting in north Napa. The property is located on a quiet court, ensuring a peaceful living environment. As you enter, you are greeted by 10-foot ceilings that enhance the spaciousness and natural light throughout. The kitchen offers ample cabinetry and is equipped with Quartz countertops and Stainless-Steel appliances. The low-maintenance landscaping allows you to enjoy the outdoor space with minimal upkeep. The primary bedroom is spacious and includes a walk-in closet, providing ample storage. The ease of an upstairs laundry room adds to the home's functionality. A new roof ensures stability and peace of mind for years to come. The home is equipped with an EV charging outlet for your eco-friendly and modern needs. This property is located close to O'Brien Park, Providence Medical Center, transportation options, and schools. Plus, there is no Homeowners Association (HOA)! Experience delightful Napa living in this well-appointed home. Don't wait to see one! ***No sign at this property
- Days on Market
- 1 day
- Current Status
- Active
- Original Price
- $899,500
- List Price
- $899,500
- On Market Date
- Sep 18, 2024
- Property Type
- Single Family Residence
- Area
- Napa
- Zip Code
- 94558
- MLS ID
- 324074513
- APN
- 044-090-084-000
- Year Built
- 2003
- Stories in Building
- Unavailable
- Possession
- Close Of Escrow, Seller Rent Back
- Data Source
- BAREIS
- Origin MLS System
Mcpherson Elementary School
Public K-5 Elementary
Students: 428 Distance: 0.4mi
Harvest Christian Academy
Private 1-12
Students: 91 Distance: 0.6mi
Faith Learning Center
Private K-12 Combined Elementary And Secondary, Religious, Nonprofit
Students: NA Distance: 0.7mi
Kolbe Academy & Trinity Prep
Private K-12 Combined Elementary And Secondary, Religious, Coed
Students: 104 Distance: 0.8mi
Napa High School
Public 9-12 Secondary
Students: 1892 Distance: 0.8mi
Valley Oak High School
Public 10-12 Continuation
Students: 173 Distance: 0.9mi
- Bed
- 4
- Bath
- 3 (2/1)
- Quartz, Shower Stall(s), Soaking Tub, Tile, Walk-In Closet, Window
- Parking
- 5
- Attached, EV Charging, Garage Door Opener, Garage Facing Front, Guest Parking Available, Uncovered Parking Space
- SQ FT
- 2,453
- SQ FT Source
- Assessor Auto-Fill
- Lot SQ FT
- 5,083.0
- Lot Acres
- 0.1167 Acres
- Kitchen
- Breakfast Area, Island, Island w/Sink, Kitchen/Family Combo, Quartz Counter, Slab Counter
- Cooling
- Ceiling Fan(s), Central
- Dining Room
- Dining/Living Combo, Formal Area
- Flooring
- Carpet, Tile, Wood
- Foundation
- Slab
- Fire Place
- Family Room, Gas Starter, Wood Burning
- Heating
- Central, Fireplace(s)
- Laundry
- Electric, Gas Hook-Up, Hookups Only, Inside Room, Upper Floor
- Upper Level
- Bedroom(s), Primary Bedroom
- Main Level
- Dining Room, Family Room, Garage, Kitchen, Living Room, Partial Bath(s), Street Entrance
- Possession
- Close Of Escrow, Seller Rent Back
- Architectural Style
- Traditional
- Fee
- $0
MLS and other Information regarding properties for sale as shown in Theo have been obtained from various sources such as sellers, public records, agents and other third parties. This information may relate to the condition of the property, permitted or unpermitted uses, zoning, square footage, lot size/acreage or other matters affecting value or desirability. Unless otherwise indicated in writing, neither brokers, agents nor Theo have verified, or will verify, such information. If any such information is important to buyer in determining whether to buy, the price to pay or intended use of the property, buyer is urged to conduct their own investigation with qualified professionals, satisfy themselves with respect to that information, and to rely solely on the results of that investigation.
School data provided by GreatSchools. School service boundaries are intended to be used as reference only. To verify enrollment eligibility for a property, contact the school directly.
