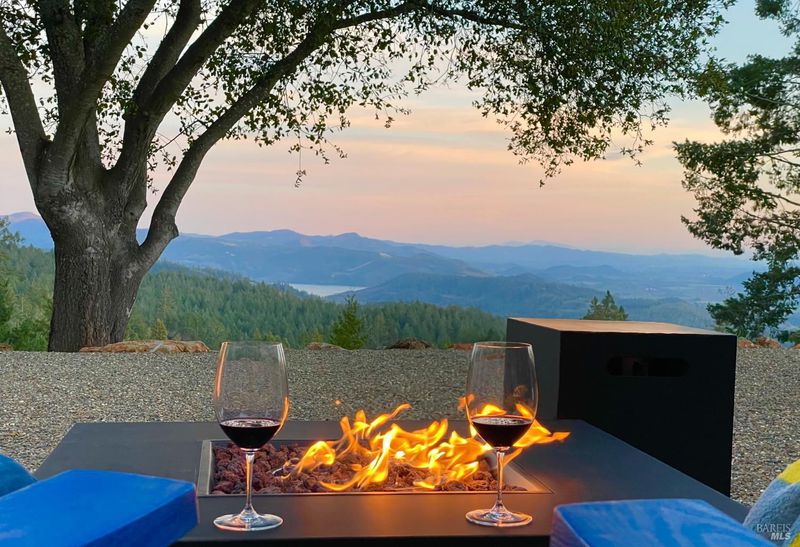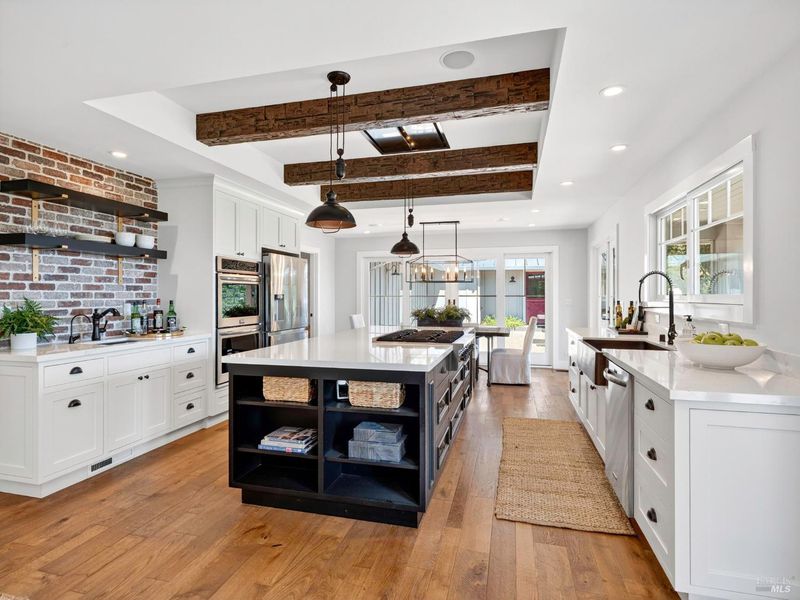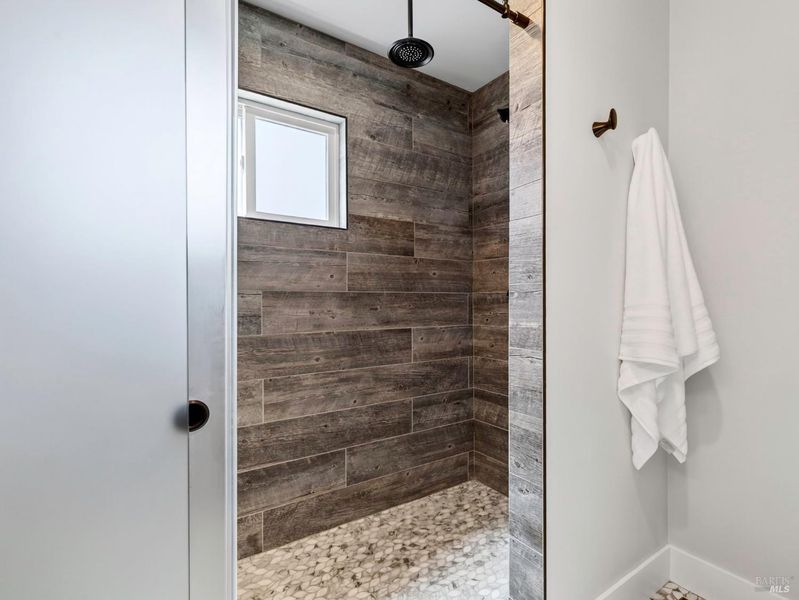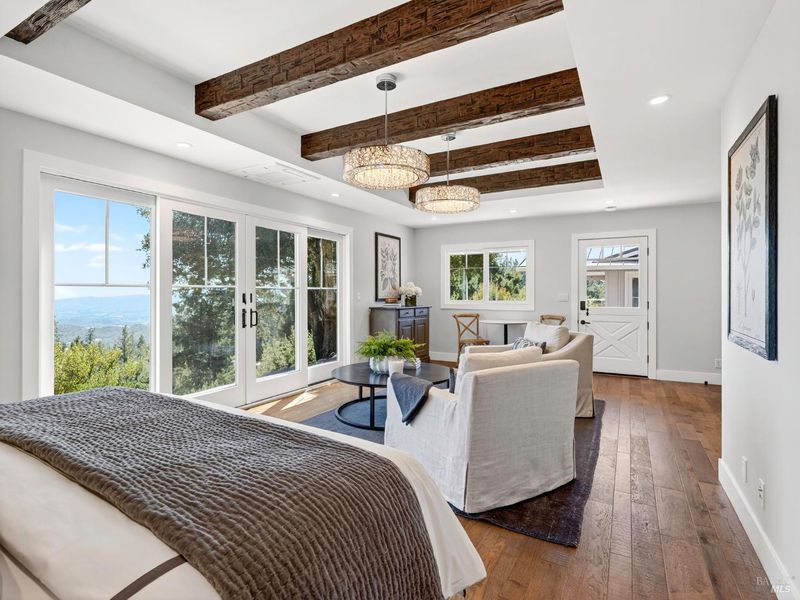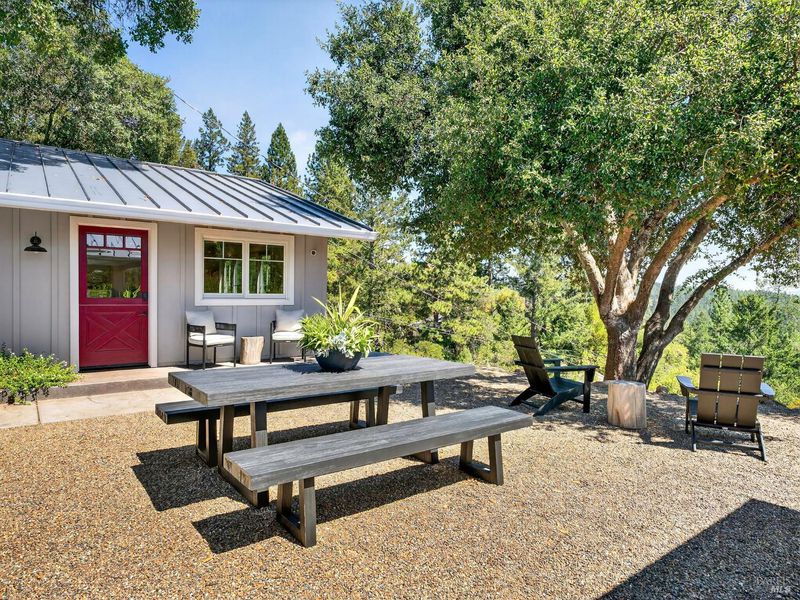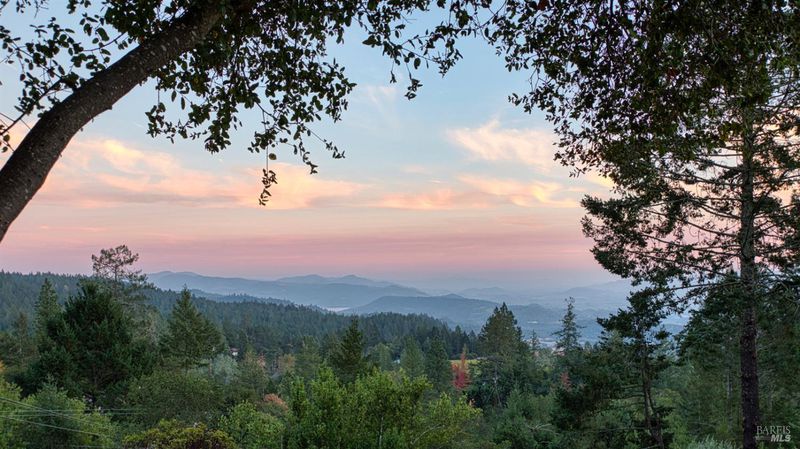
$1,100,000
1,998
SQ FT
$551
SQ/FT
540 Viewridge Drive
@ Howell Mt Rd - Angwin
- 3 Bed
- 3 Bath
- 6 Park
- 1,998 sqft
- Angwin
-

Discover this modern wine country escape just minutes from St. Helena's vibrant downtown, in the hills of lower Angwin. This extensively renovated single-level Napa Valley home offers modern wine country living with 3 bedrooms, 2 bathrooms, and an attached studio guest house with a full bath. Ideal for full-time living, a weekend retreat, or an income opportunity, it features stone countertops, hardwood floors throughout, a luxurious oversized shower, and multiple French doors opening to beautiful views of Lake Hennessy and the hills and valley below. A stamped concrete driveway and walkways lead to a two-car garage doubling as an entertainment space, complete with climate-controlled wine storage and proximity to Napa Valley's world-class wineries, shops, and restaurants.
- Days on Market
- 1 day
- Current Status
- Active
- Original Price
- $1,100,000
- List Price
- $1,100,000
- On Market Date
- Aug 30, 2025
- Property Type
- Single Family Residence
- Area
- Angwin
- Zip Code
- 94508
- MLS ID
- 325070546
- APN
- 024-290-008-000
- Year Built
- 1959
- Stories in Building
- Unavailable
- Possession
- Close Of Escrow
- Data Source
- BAREIS
- Origin MLS System
Howell Mountain Elementary School
Public K-8 Elementary
Students: 81 Distance: 0.4mi
Pacific Union College Elementary School
Private K-8 Elementary, Religious, Coed
Students: 133 Distance: 0.8mi
Pacific Union College Preparatory School
Private 9-12 Secondary, Religious, Coed
Students: 87 Distance: 0.9mi
Foothills Adventist Elementary School
Private K-8 Elementary, Religious, Coed
Students: 41 Distance: 1.7mi
New Horizons Academy II
Private 9-12 Special Education Program, All Male, Boarding, Nonprofit
Students: NA Distance: 2.3mi
St. Helena Montessori - School and Farm
Private PK-8 Montessori, Elementary, Religious, Coed
Students: 203 Distance: 3.5mi
- Bed
- 3
- Bath
- 3
- Low-Flow Shower(s), Tile
- Parking
- 6
- Enclosed, Garage Door Opener, Interior Access, RV Possible, Uncovered Parking Spaces 2+
- SQ FT
- 1,998
- SQ FT Source
- Owner
- Lot SQ FT
- 43,996.0
- Lot Acres
- 1.01 Acres
- Kitchen
- Stone Counter
- Cooling
- Central, Ductless
- Dining Room
- Dining/Living Combo
- Exterior Details
- Uncovered Courtyard
- Living Room
- View
- Flooring
- Tile, Wood
- Foundation
- Concrete Perimeter, Slab
- Heating
- Central, Ductless, Heat Pump, Natural Gas
- Laundry
- Dryer Included, Hookups Only, Washer Included
- Main Level
- Bedroom(s), Dining Room, Full Bath(s), Garage, Kitchen, Living Room, Street Entrance
- Views
- Canyon, Hills, Panoramic, Valley, Water
- Possession
- Close Of Escrow
- Architectural Style
- Ranch
- Fee
- $0
MLS and other Information regarding properties for sale as shown in Theo have been obtained from various sources such as sellers, public records, agents and other third parties. This information may relate to the condition of the property, permitted or unpermitted uses, zoning, square footage, lot size/acreage or other matters affecting value or desirability. Unless otherwise indicated in writing, neither brokers, agents nor Theo have verified, or will verify, such information. If any such information is important to buyer in determining whether to buy, the price to pay or intended use of the property, buyer is urged to conduct their own investigation with qualified professionals, satisfy themselves with respect to that information, and to rely solely on the results of that investigation.
School data provided by GreatSchools. School service boundaries are intended to be used as reference only. To verify enrollment eligibility for a property, contact the school directly.
