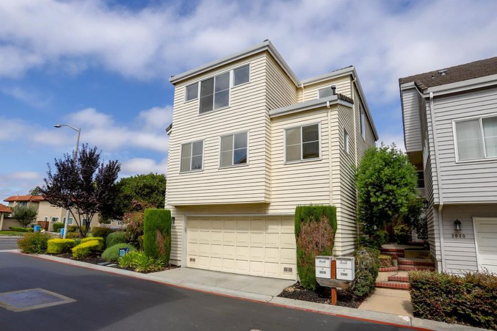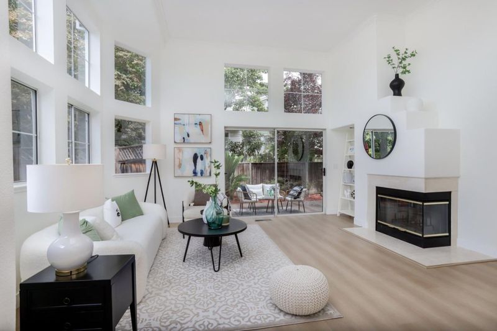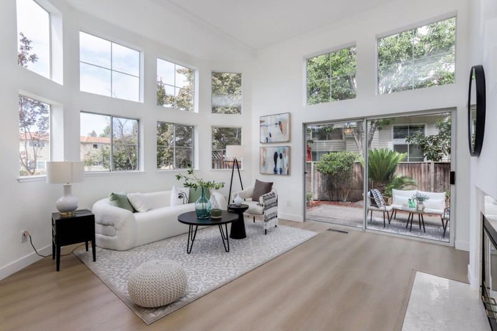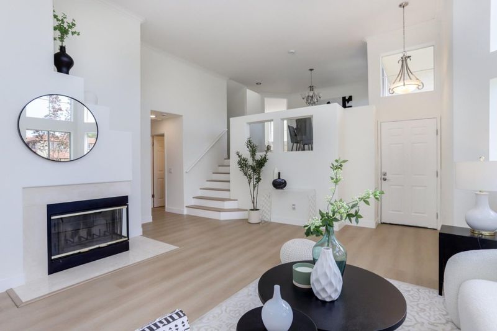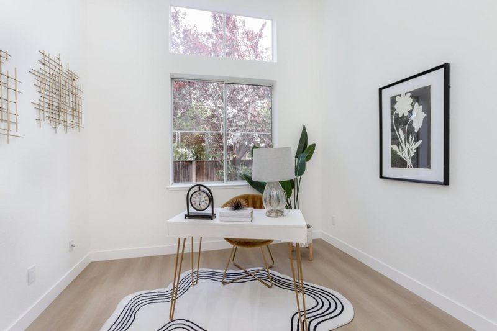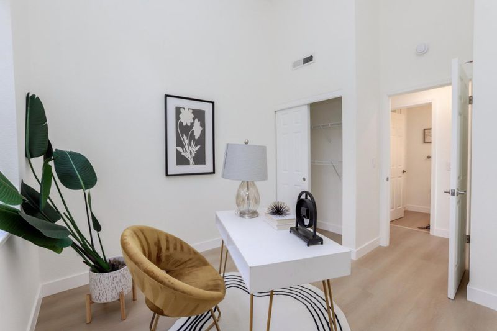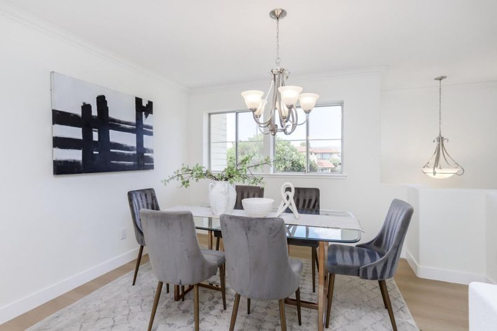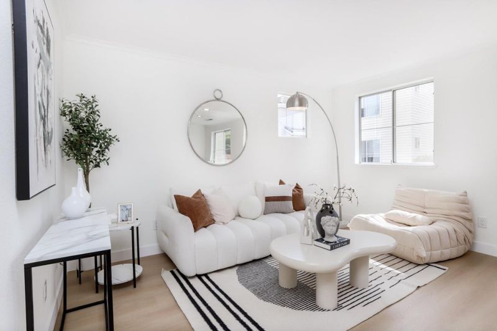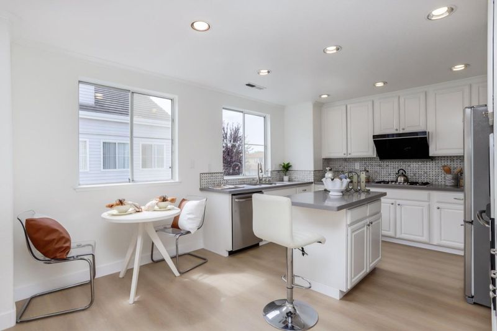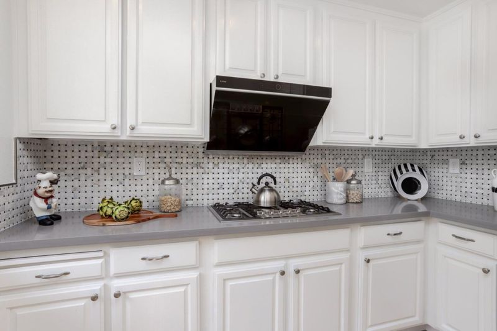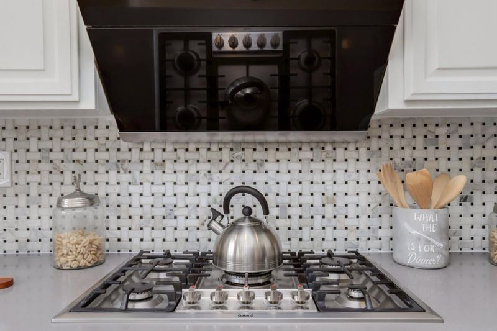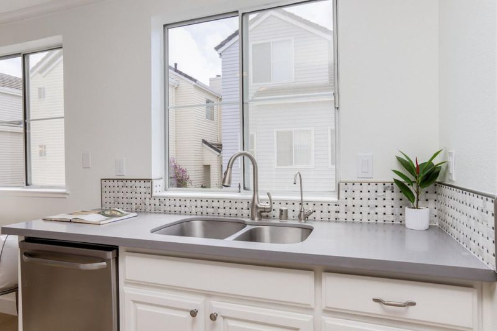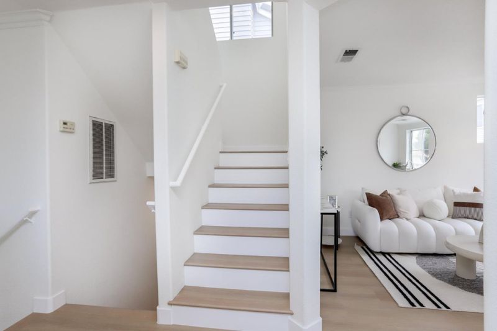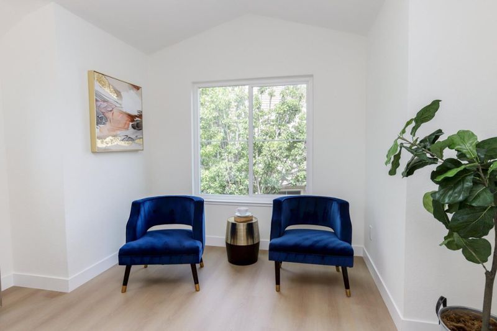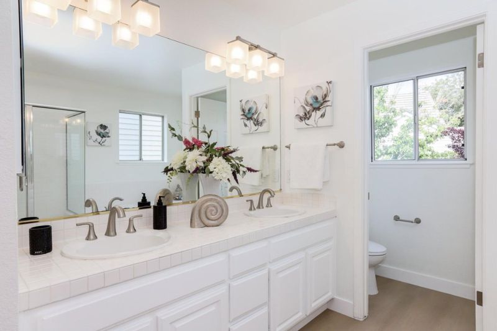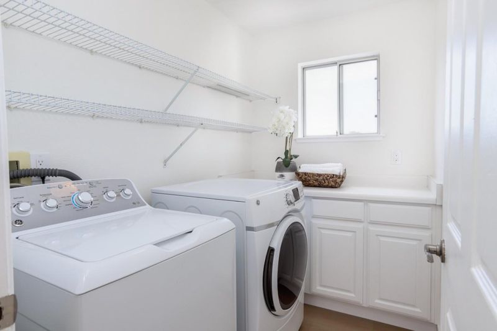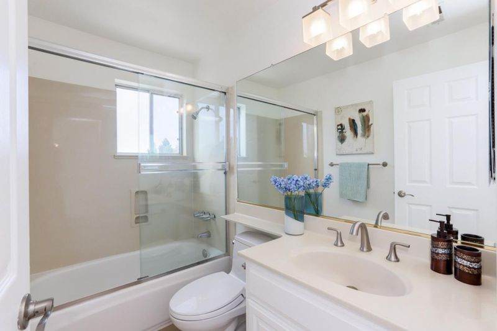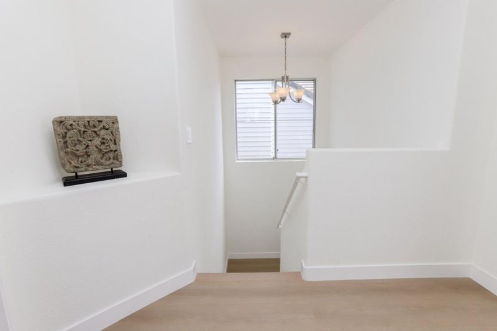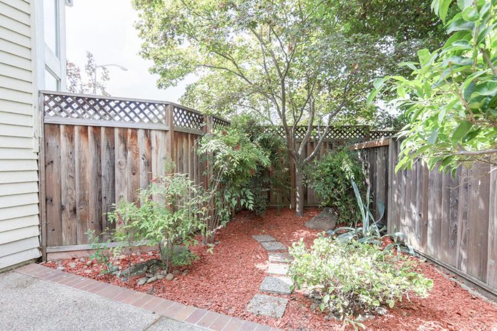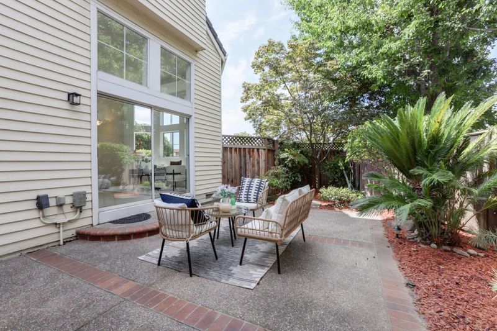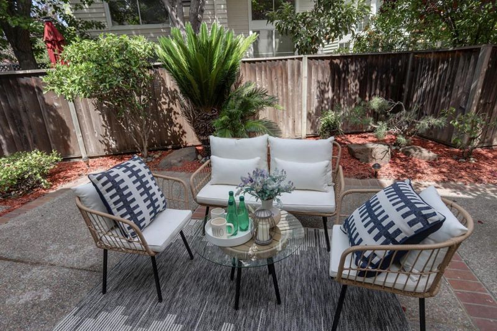
$1,888,000
1,935
SQ FT
$976
SQ/FT
2038 Kington Place
@ Cabrillo - 8 - Santa Clara, Santa Clara
- 3 Bed
- 3 Bath
- 2 Park
- 1,935 sqft
- SANTA CLARA
-

-
Sat Sep 13, 1:30 pm - 4:30 pm
Host by David Quan
-
Sun Sep 14, 1:30 pm - 4:30 pm
Host by David Quan
Welcome to this contemporary 3-bedroom, 3-bathroom single- family home nestled in the desirable Sterling development of Santa Clara. With spacious 1,935 sq ft of living space, this light and bright home has everything you need for comfortable living. Gorgeous floor plan with high ceiling living room, cozy fireplace, large windows for sunlight. 1 bedroom with full bath on the ground floor, adds to the home's accessibility. Brand new modern SPC flooring throughout, recessed lighting ensure both durability and style. Updated gourmet kitchen, features quartz countertops, backsplash, center island, stainless steel appliances and premium cabinetry. Kitchen opens up to the family room and the adjoining formal dining area. 2 spacious master suites upstairs, the grand master suite offer vaulted ceiling, dual vanity, huge walk-in closet, contemporary fixtures, separate stall shower and bathtub. Low maintenance backyard is perfect for relaxation and outdoor entertainment. Inside laundry room, attached 2-car garage with ample of parking space and storage. Close to Costco, shopping, dining, parks, schools, walking trail. Short commute to major tech companies including Apple, Nvidia. Don't miss this opportunity to own a wonderful home.
- Days on Market
- 1 day
- Current Status
- Active
- Original Price
- $1,888,000
- List Price
- $1,888,000
- On Market Date
- Sep 8, 2025
- Property Type
- Single Family Home
- Area
- 8 - Santa Clara
- Zip Code
- 95051
- MLS ID
- ML82020539
- APN
- 220-08-109
- Year Built
- 1993
- Stories in Building
- 2
- Possession
- Unavailable
- Data Source
- MLSL
- Origin MLS System
- MLSListings, Inc.
Briarwood Elementary School
Public K-5 Elementary
Students: 319 Distance: 0.1mi
St. Lawrence Elementary and Middle School
Private PK-8 Elementary, Religious, Coed
Students: 330 Distance: 0.5mi
St. Lawrence Academy
Private 9-12 Secondary, Religious, Nonprofit
Students: 228 Distance: 0.5mi
Adrian Wilcox High School
Public 9-12 Secondary
Students: 1961 Distance: 0.5mi
New Valley Continuation High School
Public 9-12 Continuation
Students: 127 Distance: 0.5mi
Llatino High School
Private 9-12
Students: NA Distance: 0.5mi
- Bed
- 3
- Bath
- 3
- Full on Ground Floor, Shower and Tub, Stall Shower
- Parking
- 2
- Attached Garage
- SQ FT
- 1,935
- SQ FT Source
- Unavailable
- Lot SQ FT
- 1,742.0
- Lot Acres
- 0.039991 Acres
- Kitchen
- Cooktop - Gas, Countertop - Granite, Dishwasher, Exhaust Fan, Garbage Disposal, Island, Microwave, Oven - Built-In, Refrigerator
- Cooling
- Central AC
- Dining Room
- Dining Area, Eat in Kitchen
- Disclosures
- Natural Hazard Disclosure
- Family Room
- Kitchen / Family Room Combo
- Flooring
- Vinyl / Linoleum
- Foundation
- Concrete Slab, Crawl Space
- Fire Place
- Gas Burning, Living Room
- Heating
- Forced Air
- Laundry
- Inside, Washer / Dryer
- Architectural Style
- Contemporary
- * Fee
- $146
- Name
- Sterling Homeowners Association
- *Fee includes
- Common Area Electricity, Insurance - Common Area, Landscaping / Gardening, and Maintenance - Road
MLS and other Information regarding properties for sale as shown in Theo have been obtained from various sources such as sellers, public records, agents and other third parties. This information may relate to the condition of the property, permitted or unpermitted uses, zoning, square footage, lot size/acreage or other matters affecting value or desirability. Unless otherwise indicated in writing, neither brokers, agents nor Theo have verified, or will verify, such information. If any such information is important to buyer in determining whether to buy, the price to pay or intended use of the property, buyer is urged to conduct their own investigation with qualified professionals, satisfy themselves with respect to that information, and to rely solely on the results of that investigation.
School data provided by GreatSchools. School service boundaries are intended to be used as reference only. To verify enrollment eligibility for a property, contact the school directly.
