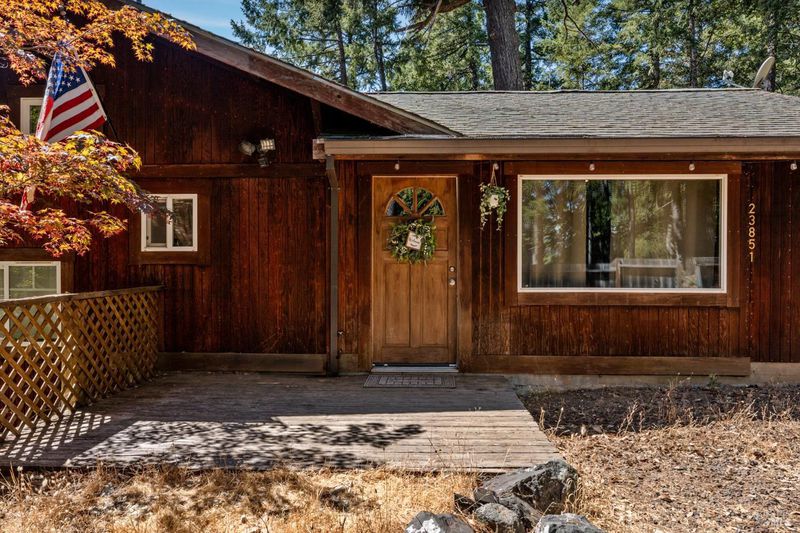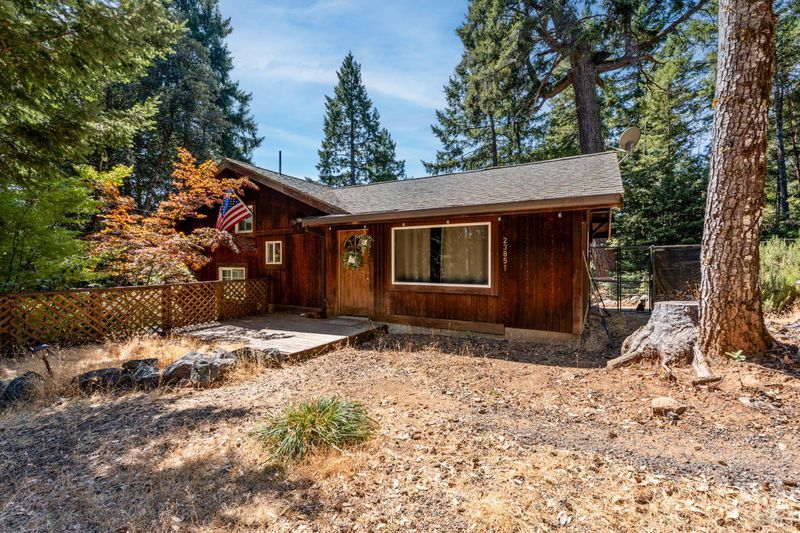
$499,000
2,200
SQ FT
$227
SQ/FT
23851 Iris Terrace
@ Iris Drive - Willits
- 2 Bed
- 2 Bath
- 4 Park
- 2,200 sqft
- Willits
-

Designed with care to complement its stunning natural surroundings, this custom-built 2200 sq ft home sits on a beautifully private -acre lot at the end of a peaceful cul-de-sac, touching over 100 acres of greenbelt. The home's open-concept layout is flooded with natural light through expansive windows and skylights, creating a bright, airy atmosphere and offering breathtaking views of the lush landscape from the living areas or the expansive rear deck. The spacious living area boasts vaulted ceilings, custom kitchen cabinetry, and rich stone and wood countertops, blending style and functionality. Tile and wood flooring flow throughout, complemented by recessed lighting and a wealth of dual-pane windows. The bedrooms are designed with comfort and practicality in mind, featuring loft spaces above to maximize usable area. The luxurious bathrooms include custom-tiled showers and a vintage clawfoot tub in one for a touch of elegance. This home offers two formal bedrooms, plus a third large space with its own closet and private saunaperfect for a guest suite, studio, or retreat. With two spacious bathrooms and a finished basement room, there's no shortage of space for storage, a workshop, or creative projects. The open, sunny backyard invites relaxation or outdoor entertaining.
- Days on Market
- 1 day
- Current Status
- Active
- Original Price
- $499,000
- List Price
- $499,000
- On Market Date
- Sep 8, 2025
- Property Type
- Single Family Residence
- Area
- Willits
- Zip Code
- 95490
- MLS ID
- 325080776
- APN
- 096-313-10-00
- Year Built
- 2007
- Stories in Building
- Unavailable
- Possession
- Close Of Escrow
- Data Source
- BAREIS
- Origin MLS System
Brookside Elementary School
Public K-2 Elementary
Students: 384 Distance: 2.5mi
Willits Adult
Public n/a
Students: NA Distance: 2.8mi
Blosser Lane Elementary School
Public 3-5 Elementary
Students: 304 Distance: 2.8mi
Sanhedrin Alternative
Public 9-12
Students: 55 Distance: 2.8mi
Sanhedrin High School
Public 9-12 Continuation
Students: 54 Distance: 2.8mi
Willits High School
Public 9-12 Secondary
Students: 415 Distance: 2.8mi
- Bed
- 2
- Bath
- 2
- Tile, Walk-In Closet
- Parking
- 4
- RV Possible, Uncovered Parking Spaces 2+
- SQ FT
- 2,200
- SQ FT Source
- Not Verified
- Lot SQ FT
- 34,112.0
- Lot Acres
- 0.7831 Acres
- Kitchen
- Breakfast Area, Granite Counter, Stone Counter, Wood Counter
- Cooling
- Ceiling Fan(s), Window Unit(s)
- Dining Room
- Dining/Living Combo, Formal Area
- Living Room
- Cathedral/Vaulted, Deck Attached, Great Room, View
- Flooring
- Tile, Wood
- Foundation
- Concrete Perimeter
- Heating
- Central, Propane
- Laundry
- Dryer Included, Washer Included
- Main Level
- Bedroom(s), Full Bath(s), Kitchen, Living Room, Primary Bedroom, Street Entrance
- Views
- Hills, Woods
- Possession
- Close Of Escrow
- Basement
- Partial
- Architectural Style
- Ranch, See Remarks
- Fee
- $0
MLS and other Information regarding properties for sale as shown in Theo have been obtained from various sources such as sellers, public records, agents and other third parties. This information may relate to the condition of the property, permitted or unpermitted uses, zoning, square footage, lot size/acreage or other matters affecting value or desirability. Unless otherwise indicated in writing, neither brokers, agents nor Theo have verified, or will verify, such information. If any such information is important to buyer in determining whether to buy, the price to pay or intended use of the property, buyer is urged to conduct their own investigation with qualified professionals, satisfy themselves with respect to that information, and to rely solely on the results of that investigation.
School data provided by GreatSchools. School service boundaries are intended to be used as reference only. To verify enrollment eligibility for a property, contact the school directly.























