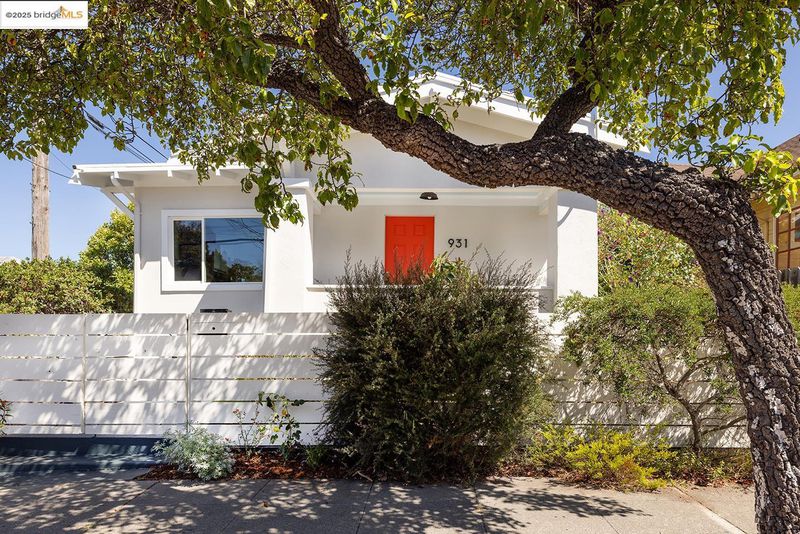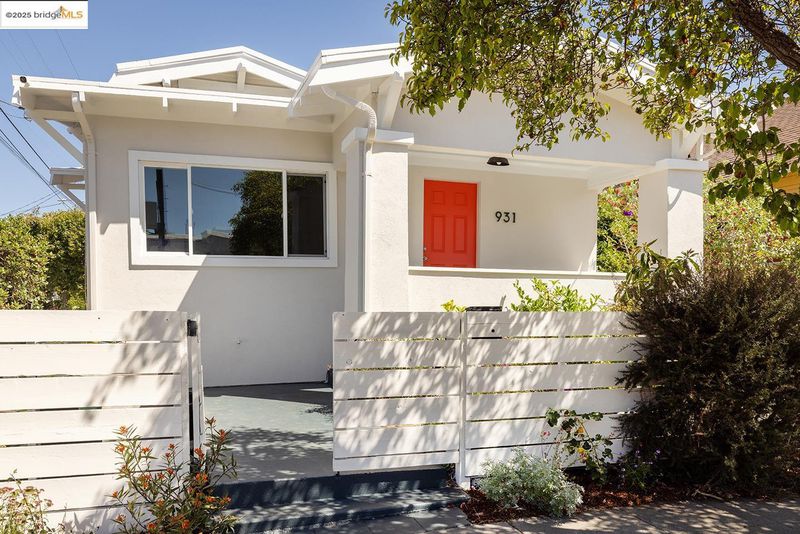
$995,000
1,152
SQ FT
$864
SQ/FT
931 Channing Way
@ 8th - West Berkeley, Berkeley
- 3 Bed
- 2 Bath
- 1 Park
- 1,152 sqft
- Berkeley
-

On a sunny corner lot in the heart of West Berkeley this beautifully updated bungalow has charm to spare. This is a house where lazy mornings & lively dinners are equally at home. Welcoming front porch and sweet entryway lead to generous living & dining rooms with classic recessed tray ceilings and an open airy feel. Stylish updated kitchen with plenty of counter & cabinet space. Induction range. Polished stone-topped island perfect for your bar stools and long conversations. Three sunlit bedrooms, two full baths. Big windows let the sunshine and fresh breezes in throughout the day and across the seasons, from golden afternoons to gorgeous sunsets. This is a home that shines year-round. The gardens are a private retreat full of native and edible plants irrigated by a low-maintenance greywater system. A darling detached cottage with its own full bath is ideal for guests, home office, or studio. Detached garage adds even more space for a workshop, storage, bikes, or even your car. So close to so many Berkeley treasures: Berkeley Bowl, Vik’s Chaat, La Marcha, Year of the Snake Bakery, Strawberry Creek, the Marina, 4th St. shops, and so much more. Super convenient for bike, bus, rail, or car commutes. This is a home of character, community, and convenience. This is a home for you.
- Current Status
- Active - Coming Soon
- Original Price
- $995,000
- List Price
- $995,000
- On Market Date
- Aug 7, 2025
- Property Type
- Detached
- D/N/S
- West Berkeley
- Zip Code
- 94710
- MLS ID
- 41107347
- APN
- 56193719
- Year Built
- 1921
- Stories in Building
- 1
- Possession
- Close Of Escrow
- Data Source
- MAXEBRDI
- Origin MLS System
- Bridge AOR
Rosa Parks Environmental Science Magnet School
Public K-5 Elementary
Students: 449 Distance: 0.2mi
Rosa Parks Environmental Science Magnet School
Public K-5 Elementary
Students: 440 Distance: 0.2mi
Via Center
Private K-12 Special Education, Combined Elementary And Secondary, Coed
Students: 19 Distance: 0.3mi
Realm Charter High School
Charter 9-12
Students: 344 Distance: 0.4mi
Black Pine Circle School
Private K-8 Elementary, Coed
Students: 330 Distance: 0.4mi
Realm Charter Middle School
Charter 6-8
Students: 187 Distance: 0.6mi
- Bed
- 3
- Bath
- 2
- Parking
- 1
- Detached
- SQ FT
- 1,152
- SQ FT Source
- Public Records
- Lot SQ FT
- 3,500.0
- Lot Acres
- 0.08 Acres
- Pool Info
- None
- Kitchen
- Dishwasher, Dryer, Washer, Tankless Water Heater, Stone Counters, Kitchen Island, Updated Kitchen
- Cooling
- No Air Conditioning
- Disclosures
- Other - Call/See Agent
- Entry Level
- Exterior Details
- Back Yard, Side Yard, Garden
- Flooring
- Wood
- Foundation
- Fire Place
- None
- Heating
- Forced Air
- Laundry
- Dryer, Laundry Closet, Washer
- Main Level
- 3 Bedrooms, 2 Baths
- Possession
- Close Of Escrow
- Architectural Style
- Bungalow
- Construction Status
- Existing
- Additional Miscellaneous Features
- Back Yard, Side Yard, Garden
- Location
- Corner Lot, Landscaped
- Roof
- Bitumen
- Water and Sewer
- Public
- Fee
- Unavailable
MLS and other Information regarding properties for sale as shown in Theo have been obtained from various sources such as sellers, public records, agents and other third parties. This information may relate to the condition of the property, permitted or unpermitted uses, zoning, square footage, lot size/acreage or other matters affecting value or desirability. Unless otherwise indicated in writing, neither brokers, agents nor Theo have verified, or will verify, such information. If any such information is important to buyer in determining whether to buy, the price to pay or intended use of the property, buyer is urged to conduct their own investigation with qualified professionals, satisfy themselves with respect to that information, and to rely solely on the results of that investigation.
School data provided by GreatSchools. School service boundaries are intended to be used as reference only. To verify enrollment eligibility for a property, contact the school directly.






