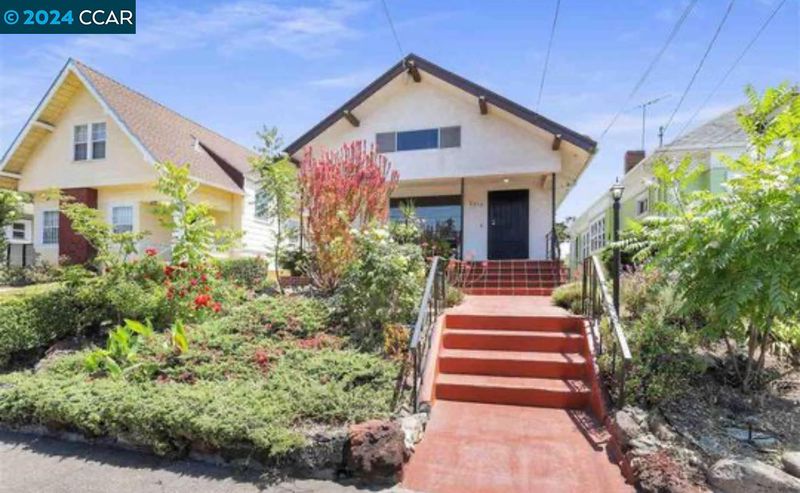
$729,000
2,136
SQ FT
$341
SQ/FT
2618 19Th Ave
@ E 27th St - Highland, Oakland
- 3 Bed
- 2 Bath
- 1 Park
- 2,136 sqft
- Oakland
-

Welcome home to this lovely Highland Terrace craftsman home, carefully maintained features a large living room with a gracious picture window, refinished hard wood floors, stone fireplace, charming dining room with built- in cabinets plus a charming kitchen facing the backyard. Main levels features two spacious light and bright bedrooms with plenty of storage, new carpet plus a recently remodeled bathroom with a walk in shower, new vanity, tile floors and more. Lover level features a separate office or bedroom, full bath plus a large bonus/ media room or vintage bar with access to the backyard. Low maintenance yard, with patio area, vintage brick fireplace, private hot tub w/ climbing Morning Glory floral hedge for privacy. Spacious carport with tool shed and storage plus privacy gate for assured parking. Come see this home and make it your next move!
- Current Status
- Active - Coming Soon
- Original Price
- $729,000
- List Price
- $729,000
- On Market Date
- Sep 19, 2024
- Property Type
- Detached
- D/N/S
- Highland
- Zip Code
- 94606
- MLS ID
- 41073679
- APN
- 2235224
- Year Built
- 1910
- Stories in Building
- 1
- Possession
- COE
- Data Source
- MAXEBRDI
- Origin MLS System
- CONTRA COSTA
Seneca Family of Agencies - Building Blocks
Private K-1
Students: 6 Distance: 0.4mi
Bella Vista Elementary School
Public K-5 Elementary, Coed
Students: 469 Distance: 0.4mi
Manzanita Community
Public K-5 Elementary
Students: 412 Distance: 0.5mi
Manzanita Seed
Public K-5 Elementary
Students: 391 Distance: 0.5mi
Roosevelt Middle School
Public 6-8 Middle
Students: 568 Distance: 0.5mi
Edna Brewer Middle School
Public 6-8 Middle
Students: 808 Distance: 0.6mi
- Bed
- 3
- Bath
- 2
- Parking
- 1
- Carport, Detached, Off Street, RV/Boat Parking, Side Yard Access, Workshop in Garage
- SQ FT
- 2,136
- SQ FT Source
- Public Records
- Lot SQ FT
- 4,608.0
- Lot Acres
- 0.11 Acres
- Kitchen
- Dishwasher, Double Oven, Electric Range, Disposal, Oven, Refrigerator, Dryer, Washer, 220 Volt Outlet, Counter - Solid Surface, Eat In Kitchen, Electric Range/Cooktop, Garbage Disposal, Oven Built-in
- Cooling
- None
- Disclosures
- Nat Hazard Disclosure, Lead Hazard Disclosure
- Entry Level
- Exterior Details
- Backyard, Back Yard, Front Yard, Side Yard, Sprinklers Front
- Flooring
- Hardwood, Linoleum, Tile, Carpet
- Foundation
- Fire Place
- Living Room, Stone
- Heating
- Forced Air, Natural Gas
- Laundry
- 220 Volt Outlet
- Main Level
- 1 Bedroom, 2 Bedrooms, Laundry Facility, Main Entry
- Possession
- COE
- Basement
- Full
- Architectural Style
- Craftsman
- Non-Master Bathroom Includes
- Stall Shower, Tile
- Construction Status
- Existing
- Additional Miscellaneous Features
- Backyard, Back Yard, Front Yard, Side Yard, Sprinklers Front
- Location
- Level, Regular, Front Yard
- Roof
- Composition Shingles
- Water and Sewer
- Public
- Fee
- Unavailable
MLS and other Information regarding properties for sale as shown in Theo have been obtained from various sources such as sellers, public records, agents and other third parties. This information may relate to the condition of the property, permitted or unpermitted uses, zoning, square footage, lot size/acreage or other matters affecting value or desirability. Unless otherwise indicated in writing, neither brokers, agents nor Theo have verified, or will verify, such information. If any such information is important to buyer in determining whether to buy, the price to pay or intended use of the property, buyer is urged to conduct their own investigation with qualified professionals, satisfy themselves with respect to that information, and to rely solely on the results of that investigation.
School data provided by GreatSchools. School service boundaries are intended to be used as reference only. To verify enrollment eligibility for a property, contact the school directly.



