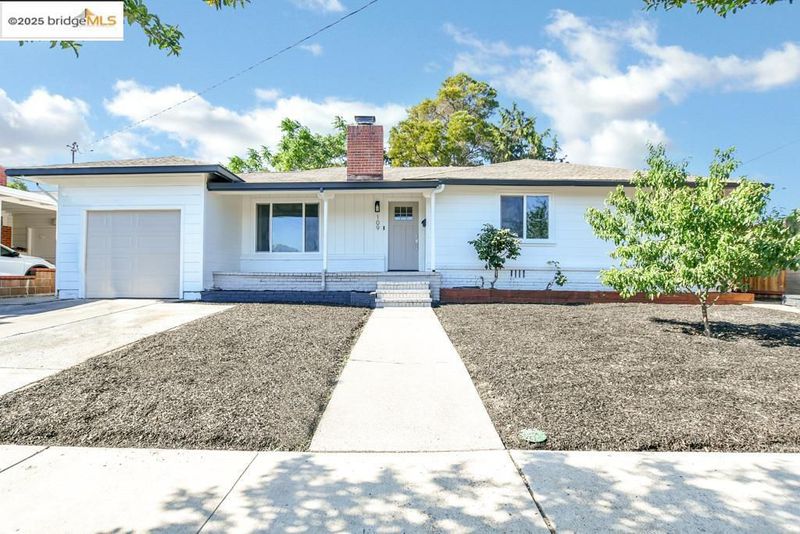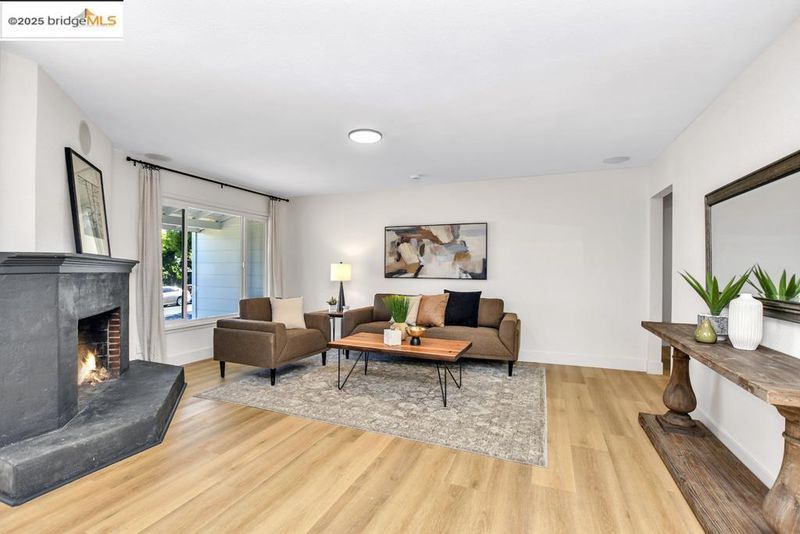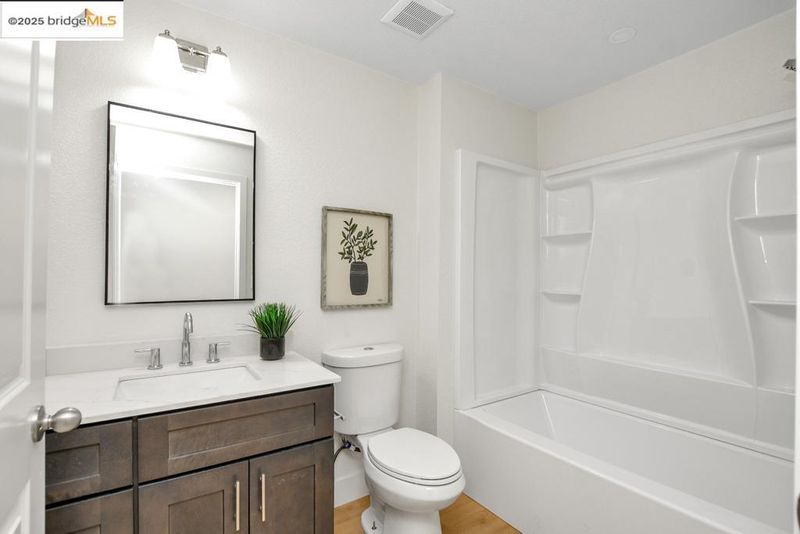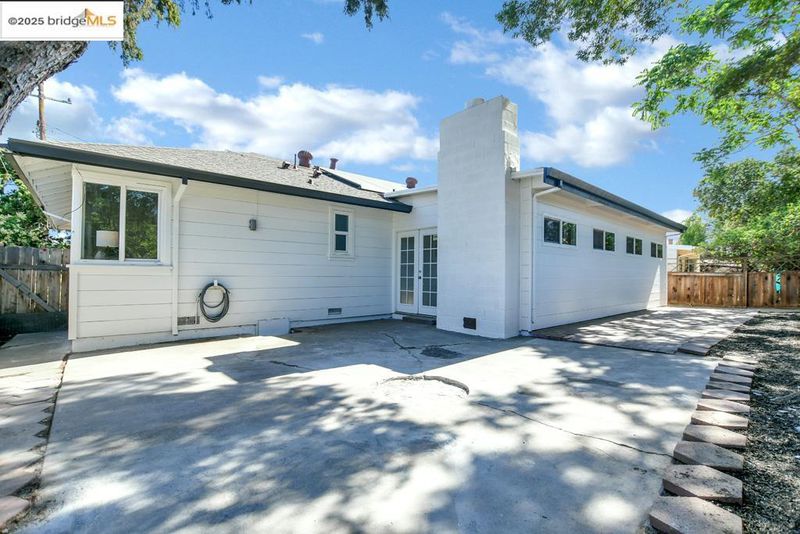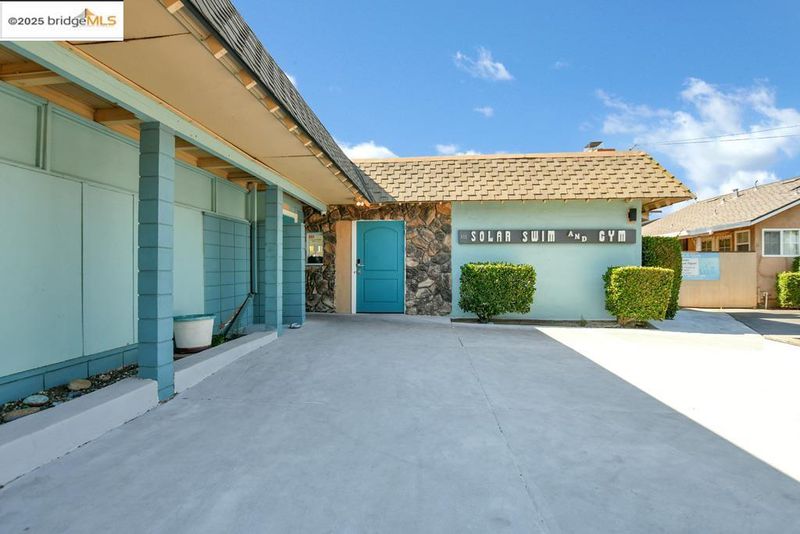
$539,000
1,621
SQ FT
$333
SQ/FT
109 W 15Th St
@ A Street - Antioch
- 3 Bed
- 2 Bath
- 1 Park
- 1,621 sqft
- Antioch
-

This stunning completely remodeled 3-Bedroom, 2-Bathroom home offers the perfect blend of modern elegance and everyday comfort. Hosting stylish updates, functional living spaces, and a location packed with convenience. With no rear neighbors and a membership option to a neighboring fitness and swim center, you’ll love the privacy, convenience, and perks this property provides. Inside, the home features two distinct living areas, each with its own brick fireplace, perfect for relaxing or hosting. The completely updated kitchen showcases stunning quartz countertops, modern cabinetry, and finishes that bring a fresh, upscale look to the heart of the home. Both bathrooms have been beautifully renovated, and thoughtful upgrades flow throughout the entire home, including flooring, paint, and fixtures. Step out back and enjoy the open feel of the yard with no one behind you, an ideal space for outdoor living or peaceful downtime. Close proximity to freeway access, shopping, dining, and schools! This home is truly move-in ready with all the modern touches already in place, your future home awaits you!
- Current Status
- Active
- Original Price
- $539,000
- List Price
- $539,000
- On Market Date
- Jun 13, 2025
- Property Type
- Detached
- D/N/S
- Antioch
- Zip Code
- 94509
- MLS ID
- 41101405
- APN
- 0671030021
- Year Built
- 1953
- Stories in Building
- 1
- Possession
- Close Of Escrow
- Data Source
- MAXEBRDI
- Origin MLS System
- DELTA
Holy Rosary
Private K-8 Elementary, Religious, Coed
Students: 530 Distance: 0.1mi
Antioch Middle School
Public 6-8 Middle
Students: 822 Distance: 0.2mi
La Cheim School
Private 4-12 Special Education, Combined Elementary And Secondary, Coed
Students: 9 Distance: 0.2mi
Fremont Elementary School
Public K-5 Elementary
Students: 481 Distance: 0.3mi
Live Oak High (Continuation) School
Public 10-12 Continuation
Students: 152 Distance: 0.3mi
California Christian Academy
Private K-8
Students: NA Distance: 0.3mi
- Bed
- 3
- Bath
- 2
- Parking
- 1
- Attached
- SQ FT
- 1,621
- SQ FT Source
- Public Records
- Lot SQ FT
- 5,040.0
- Lot Acres
- 0.12 Acres
- Pool Info
- None
- Kitchen
- Dishwasher, Gas Range, Refrigerator, Counter - Solid Surface, Gas Range/Cooktop, Updated Kitchen
- Cooling
- Central Air
- Disclosures
- Nat Hazard Disclosure, Disclosure Package Avail
- Entry Level
- Exterior Details
- Back Yard, Front Yard
- Flooring
- Vinyl
- Foundation
- Fire Place
- Brick, Family Room, Living Room
- Heating
- Forced Air
- Laundry
- In Garage
- Main Level
- 3 Bedrooms, 2 Baths, Laundry Facility, Main Entry
- Possession
- Close Of Escrow
- Architectural Style
- Bungalow
- Construction Status
- Existing
- Additional Miscellaneous Features
- Back Yard, Front Yard
- Location
- Level
- Roof
- Composition
- Water and Sewer
- Public
- Fee
- Unavailable
MLS and other Information regarding properties for sale as shown in Theo have been obtained from various sources such as sellers, public records, agents and other third parties. This information may relate to the condition of the property, permitted or unpermitted uses, zoning, square footage, lot size/acreage or other matters affecting value or desirability. Unless otherwise indicated in writing, neither brokers, agents nor Theo have verified, or will verify, such information. If any such information is important to buyer in determining whether to buy, the price to pay or intended use of the property, buyer is urged to conduct their own investigation with qualified professionals, satisfy themselves with respect to that information, and to rely solely on the results of that investigation.
School data provided by GreatSchools. School service boundaries are intended to be used as reference only. To verify enrollment eligibility for a property, contact the school directly.
