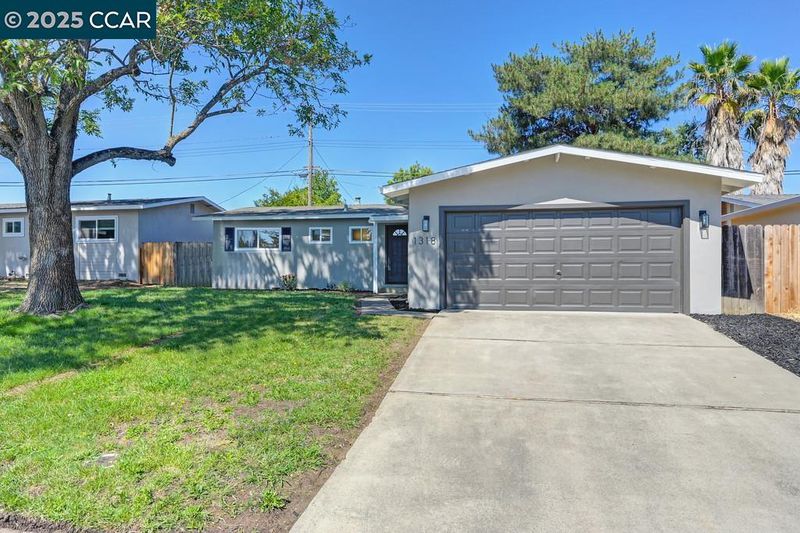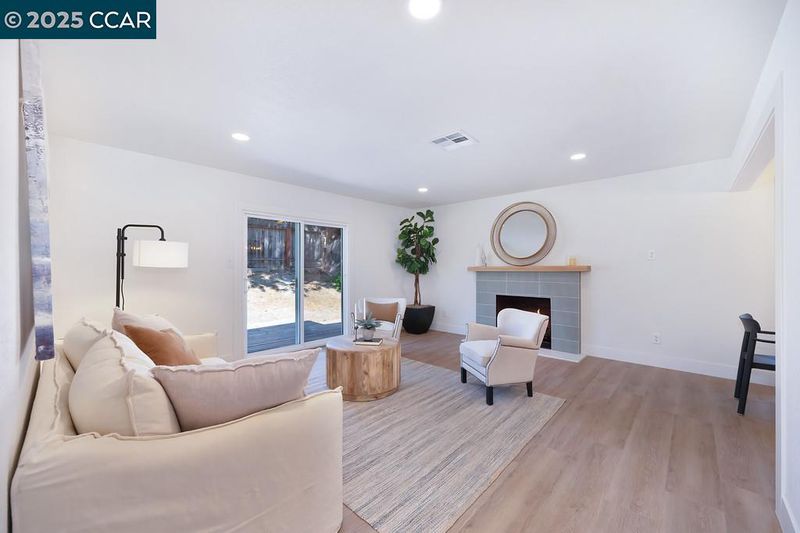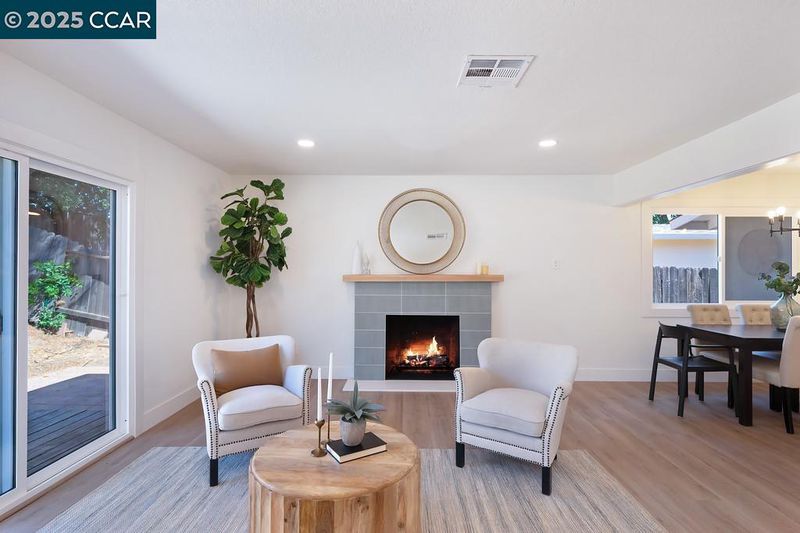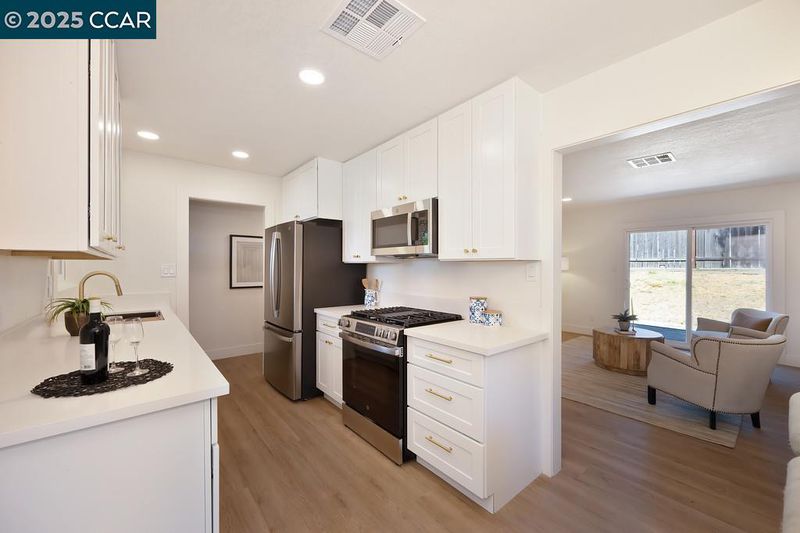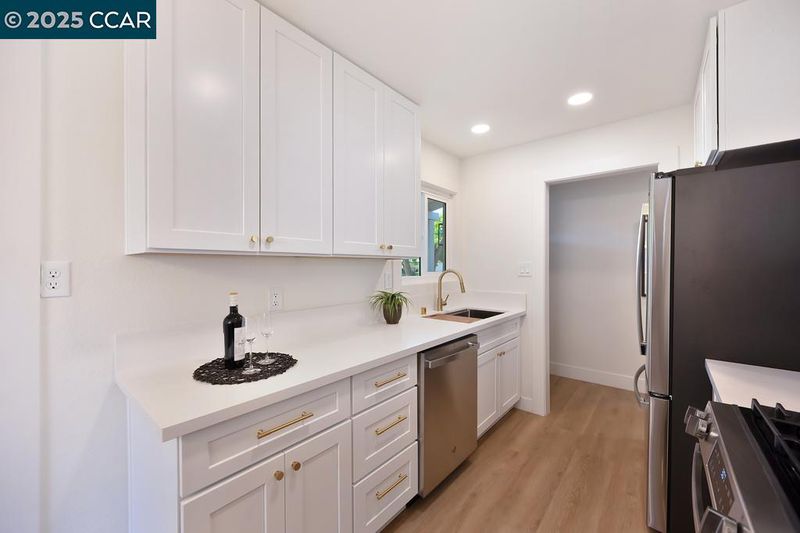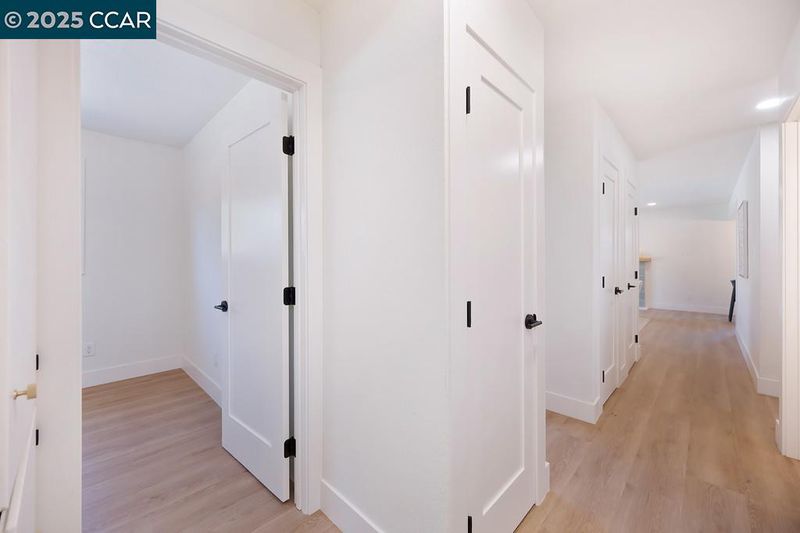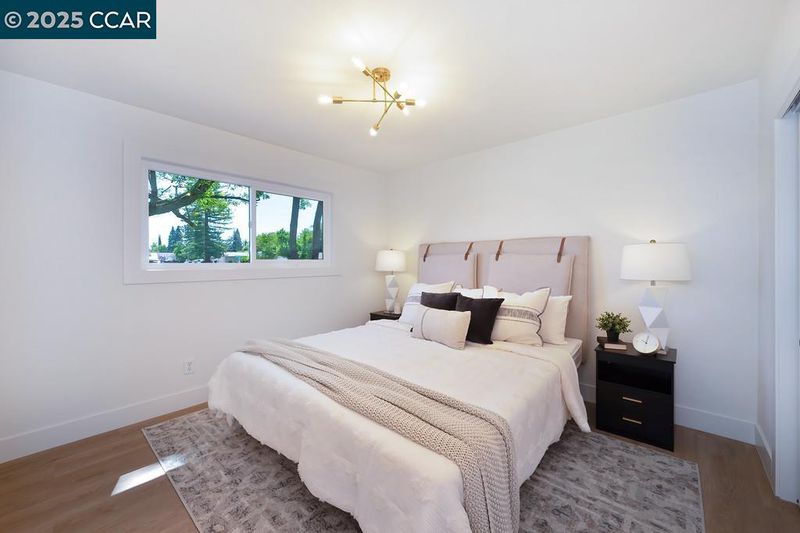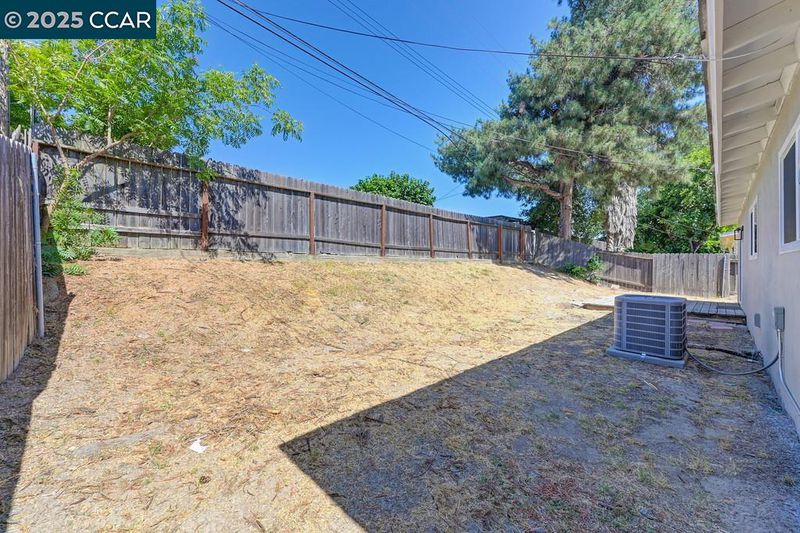
$498,000
1,080
SQ FT
$461
SQ/FT
1318 Sheridan Ave
@ Piedmont Way - Other, Roseville
- 3 Bed
- 2 Bath
- 2 Park
- 1,080 sqft
- Roseville
-

Welcome Home to 1318 Sheridan Ave – A Dream Home Awaits! Imagine stepping into your very own fully renovated, move-in ready sanctuary, where every detail has been thoughtfully designed for modern living. This stunning home is the perfect canvas for first-time homebuyers ready to start their next chapter—a place where memories are made, laughter fills the rooms, & dreams take root. The gorgeous FLOORS, this home is sparkling with upgraded, kitchen boasts sleek finishes and pristine appliances, while the renovated bathrooms offer a spa-like retreat. No need to worry about repairs—just unpack and enjoy! Your Story Starts Here: This isn’t just a house—it’s the beginning of your beautiful journey. Picture cozy nights in, weekend gatherings with loved ones, and mornings filled with sunshine streaming through the windows. This home is ready to be filled with love & life. Prime Location: you’re just minutes away from shopping, dining, & major highways for easy commuting. Whether you're running errands or heading out for adventure, everything you need is within reach. Your future starts at 1318 Sheridan Ave — come see it!
- Current Status
- Active - Coming Soon
- Original Price
- $498,000
- List Price
- $498,000
- On Market Date
- Jul 1, 2025
- Property Type
- Detached
- D/N/S
- Other
- Zip Code
- 95661
- MLS ID
- 41103331
- APN
- 469301006000
- Year Built
- 1963
- Stories in Building
- 1
- Possession
- Close Of Escrow, Immediate, Negotiable, Other
- Data Source
- MAXEBRDI
- Origin MLS System
- CONTRA COSTA
Crestmont Elementary School
Public K-5 Elementary
Students: 491 Distance: 0.3mi
Oakmont High School
Public 9-12 Secondary
Students: 2044 Distance: 0.4mi
Warren T. Eich Middle School
Public 6-8 Middle
Students: 949 Distance: 0.8mi
George Sargeant Elementary School
Public K-5 Elementary
Students: 444 Distance: 1.0mi
Christian Life Academy
Private K-12 Combined Elementary And Secondary, Religious, Nonprofit
Students: 13 Distance: 1.1mi
Maidu Elementary School
Public PK-3 Elementary
Students: 419 Distance: 1.1mi
- Bed
- 3
- Bath
- 2
- Parking
- 2
- Converted Garage, Off Street, Other, On Street, Side By Side
- SQ FT
- 1,080
- SQ FT Source
- Public Records
- Lot SQ FT
- 6,042.0
- Lot Acres
- 0.14 Acres
- Pool Info
- None, Other
- Kitchen
- Refrigerator, 220 Volt Outlet, Other
- Cooling
- Central Air, Other
- Disclosures
- Other - Call/See Agent, Shopping Cntr Nearby, Disclosure Package Avail, Disclosure Statement
- Entry Level
- Exterior Details
- Garden, Back Yard, Front Yard, Side Yard, Other
- Flooring
- Vinyl, Other
- Foundation
- Fire Place
- Other
- Heating
- Gravity, Other
- Laundry
- 220 Volt Outlet, Other
- Upper Level
- Other
- Main Level
- 3 Bedrooms, 2 Baths
- Views
- Other
- Possession
- Close Of Escrow, Immediate, Negotiable, Other
- Architectural Style
- Contemporary, Other
- Non-Master Bathroom Includes
- Shower Over Tub, Solid Surface, Other, Window
- Construction Status
- Existing
- Additional Miscellaneous Features
- Garden, Back Yard, Front Yard, Side Yard, Other
- Location
- Level, Front Yard
- Pets
- Yes, Call, Other, Unknown
- Roof
- Composition Shingles, Other
- Water and Sewer
- Public
- Fee
- Unavailable
MLS and other Information regarding properties for sale as shown in Theo have been obtained from various sources such as sellers, public records, agents and other third parties. This information may relate to the condition of the property, permitted or unpermitted uses, zoning, square footage, lot size/acreage or other matters affecting value or desirability. Unless otherwise indicated in writing, neither brokers, agents nor Theo have verified, or will verify, such information. If any such information is important to buyer in determining whether to buy, the price to pay or intended use of the property, buyer is urged to conduct their own investigation with qualified professionals, satisfy themselves with respect to that information, and to rely solely on the results of that investigation.
School data provided by GreatSchools. School service boundaries are intended to be used as reference only. To verify enrollment eligibility for a property, contact the school directly.
