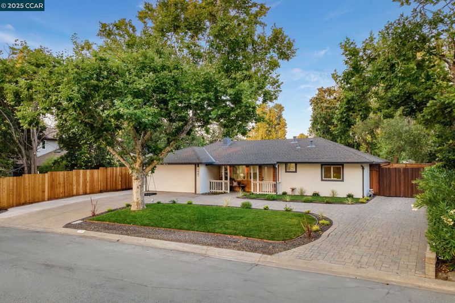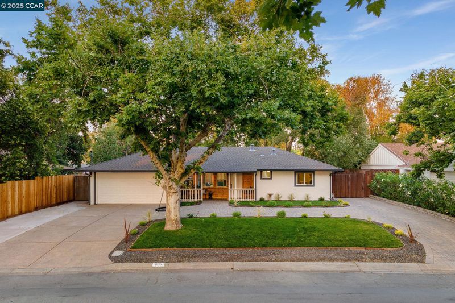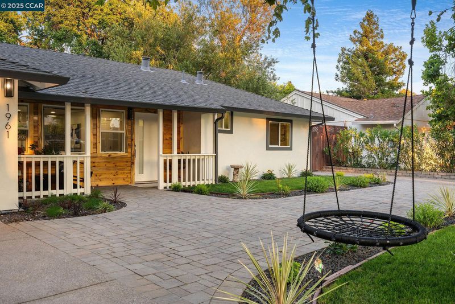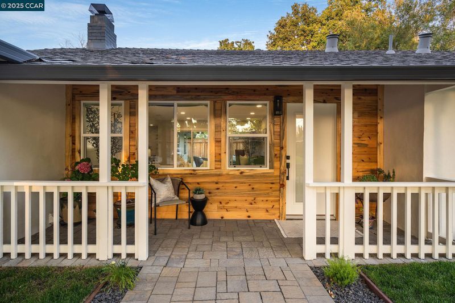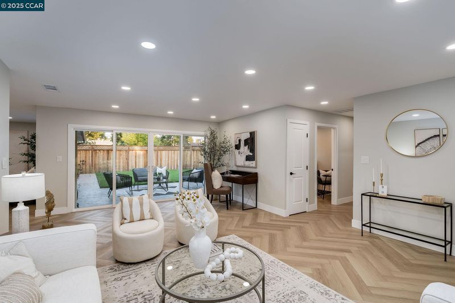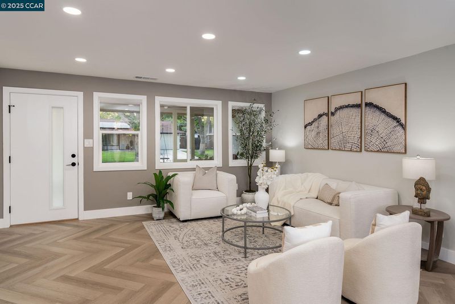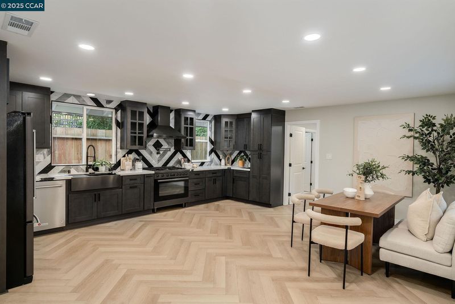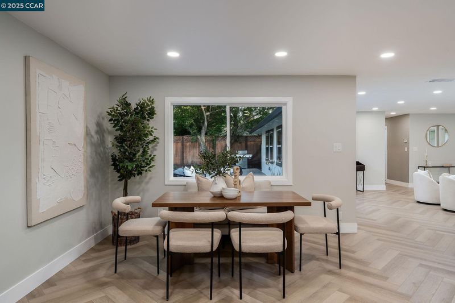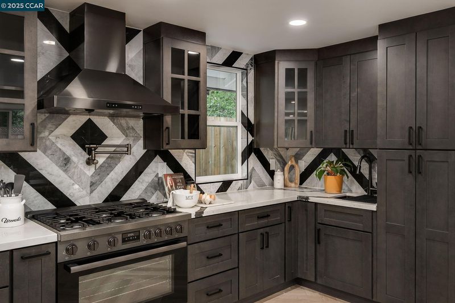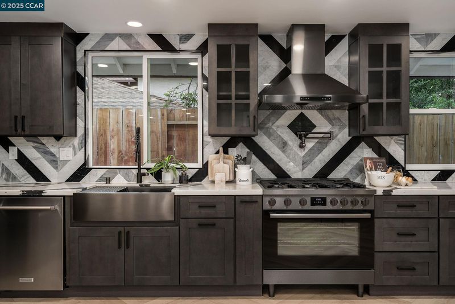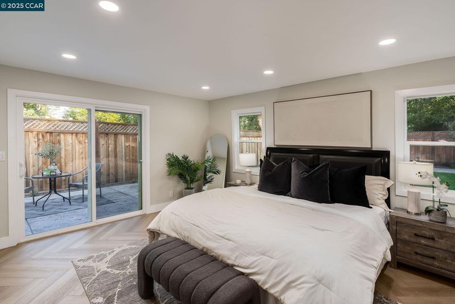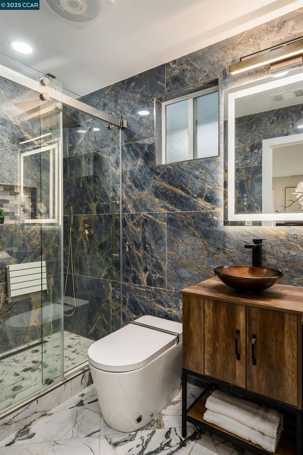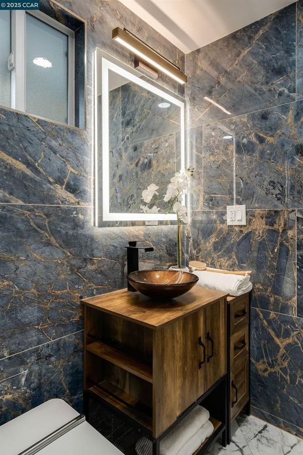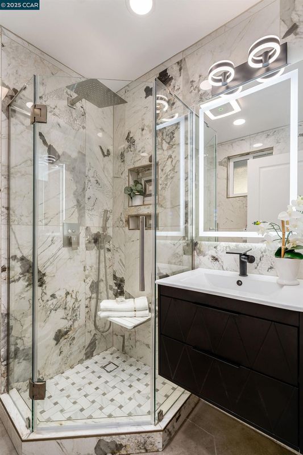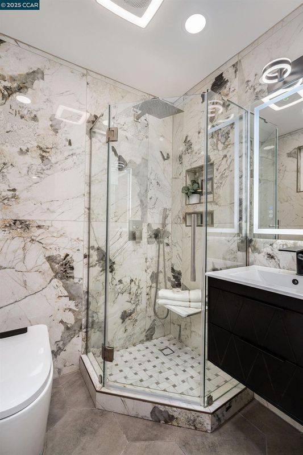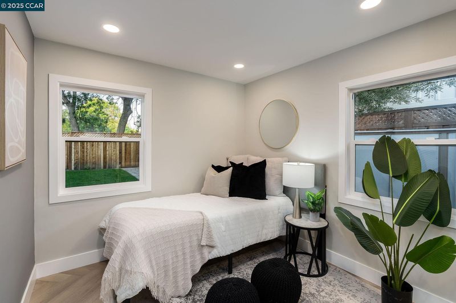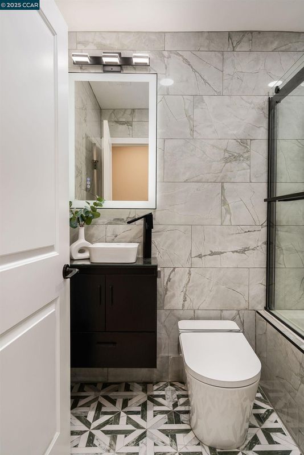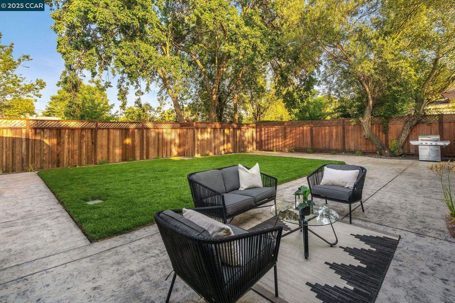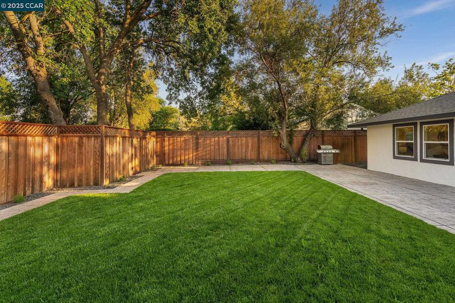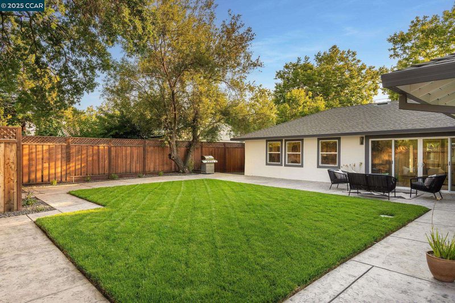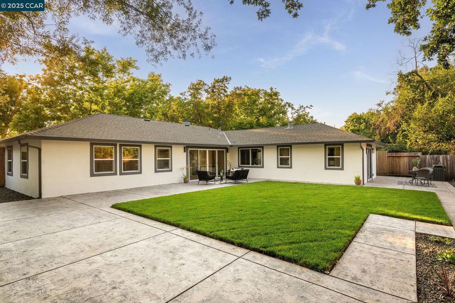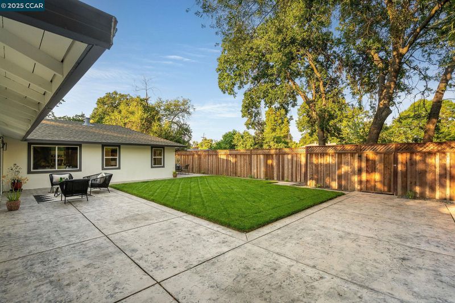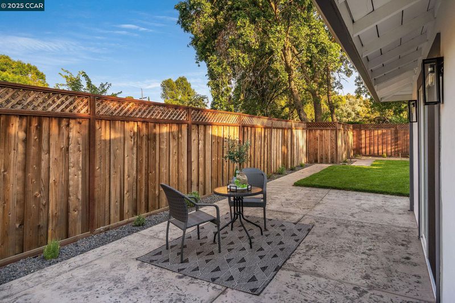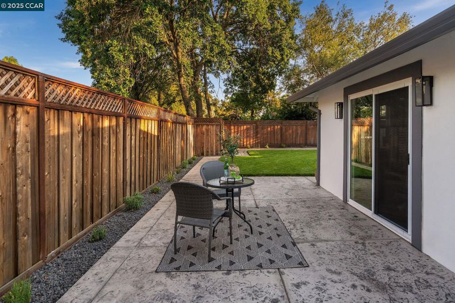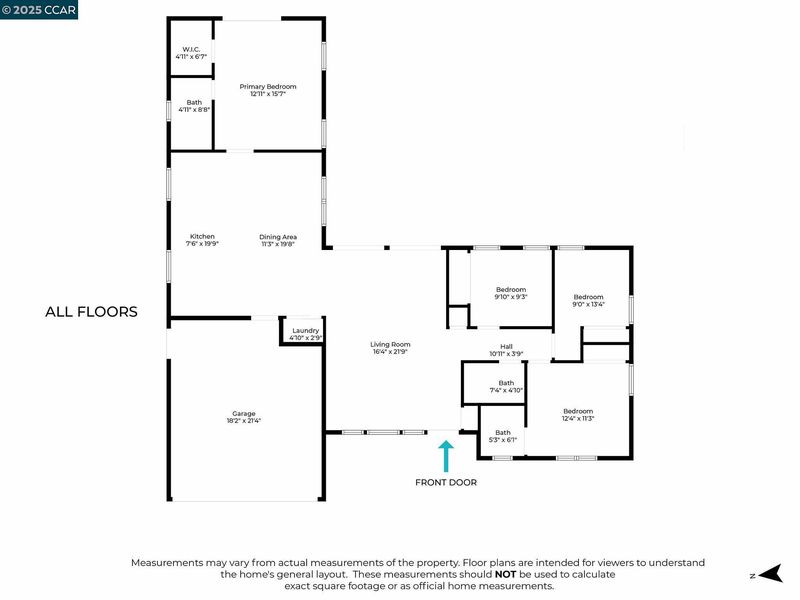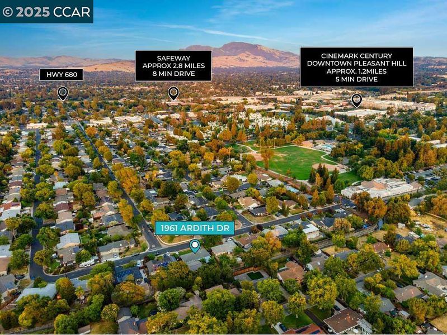
$1,299,900
1,574
SQ FT
$826
SQ/FT
1961 Ardith Dr
@ Elinora Dr - Gregory Gardens, Pleasant Hill
- 4 Bed
- 3 Bath
- 2 Park
- 1,574 sqft
- Pleasant Hill
-

Immaculate inside and out, this Gregory Gardens home sits on one of the neighborhood’s most desirable and private streets — just a short walk to Strandwood Elementary. A wraparound driveway, manicured landscaping, and RV parking set the stage. Inside, the open-concept kitchen, dining, and family room offer the perfect flow for entertaining and everyday living. Modern upgrades include smart lighting, smart bathroom fans, a touchless kitchen faucet, a touchless hood, wall-mounted pot filler faucet with filtration system, and a dual fuel range. The home is equipped with laundry hookups for gas and/or electric, a tankless water heater, and smart toilets with integrated bidets. Two ensuite bedrooms provide flexibility for larger families or guests, while the spacious primary suite features a slider to the private backyard retreat. Additional features include a jetted Jacuzzi bathtub, luxury vinyl flooring, leveled floors, and professional underpinning for enhanced structural integrity. The entire home and yard have been meticulously maintained, offering comfort, functionality, and a layout that lives beautifully.
- Current Status
- Active
- Original Price
- $1,299,900
- List Price
- $1,299,900
- On Market Date
- Jul 11, 2025
- Property Type
- Detached
- D/N/S
- Gregory Gardens
- Zip Code
- 94523
- MLS ID
- 41104424
- APN
- Year Built
- 1949
- Stories in Building
- 1
- Possession
- Close Of Escrow
- Data Source
- MAXEBRDI
- Origin MLS System
- CONTRA COSTA
Strandwood Elementary School
Public K-5 Elementary
Students: 622 Distance: 0.4mi
Spectrum Center-Sequoia Campus
Private 6-8 Coed
Students: NA Distance: 0.5mi
Sequoia Middle School
Public 6-8 Middle
Students: 931 Distance: 0.5mi
Sequoia Elementary School
Public K-5 Elementary
Students: 571 Distance: 0.5mi
Gregory Gardens Elementary School
Public K-5 Elementary
Students: 415 Distance: 0.6mi
Christ The King Elementary School
Private K-8 Elementary, Religious, Coed
Students: 318 Distance: 0.6mi
- Bed
- 4
- Bath
- 3
- Parking
- 2
- Attached, Garage Door Opener
- SQ FT
- 1,574
- SQ FT Source
- Owner
- Lot SQ FT
- 9,750.0
- Lot Acres
- 0.2238 Acres
- Pool Info
- None
- Kitchen
- Dishwasher, Gas Range, Plumbed For Ice Maker, Refrigerator, Tankless Water Heater, Counter - Solid Surface, Gas Range/Cooktop, Ice Maker Hookup, Pantry, Updated Kitchen
- Cooling
- Central Air
- Disclosures
- Disclosure Package Avail
- Entry Level
- Exterior Details
- Back Yard, Side Yard, Landscape Back, Landscape Front, Low Maintenance
- Flooring
- Vinyl
- Foundation
- Fire Place
- None
- Heating
- Forced Air
- Laundry
- Laundry Closet
- Main Level
- 4 Bedrooms, 3 Baths, Primary Bedrm Suite - 1, Primary Bedrm Suites - 2, Main Entry
- Possession
- Close Of Escrow
- Architectural Style
- Ranch
- Construction Status
- Existing
- Additional Miscellaneous Features
- Back Yard, Side Yard, Landscape Back, Landscape Front, Low Maintenance
- Location
- Back Yard, Front Yard, Landscaped, See Remarks
- Roof
- Composition Shingles
- Water and Sewer
- Public
- Fee
- Unavailable
MLS and other Information regarding properties for sale as shown in Theo have been obtained from various sources such as sellers, public records, agents and other third parties. This information may relate to the condition of the property, permitted or unpermitted uses, zoning, square footage, lot size/acreage or other matters affecting value or desirability. Unless otherwise indicated in writing, neither brokers, agents nor Theo have verified, or will verify, such information. If any such information is important to buyer in determining whether to buy, the price to pay or intended use of the property, buyer is urged to conduct their own investigation with qualified professionals, satisfy themselves with respect to that information, and to rely solely on the results of that investigation.
School data provided by GreatSchools. School service boundaries are intended to be used as reference only. To verify enrollment eligibility for a property, contact the school directly.
