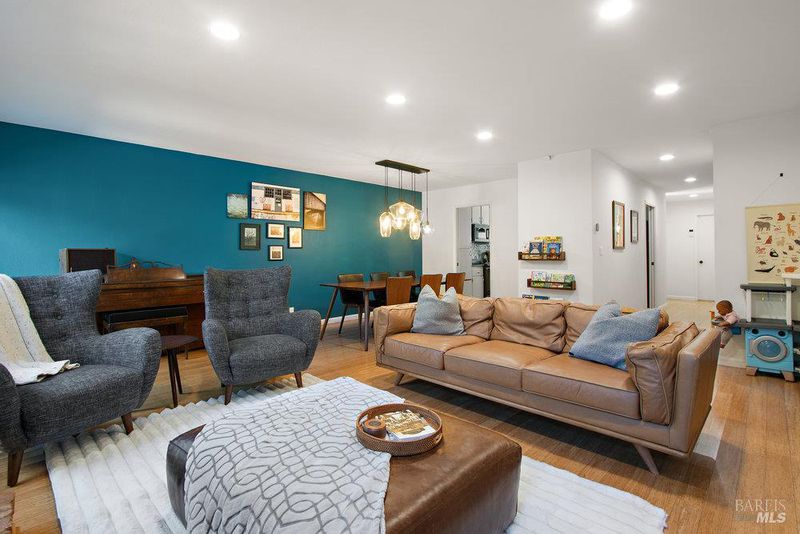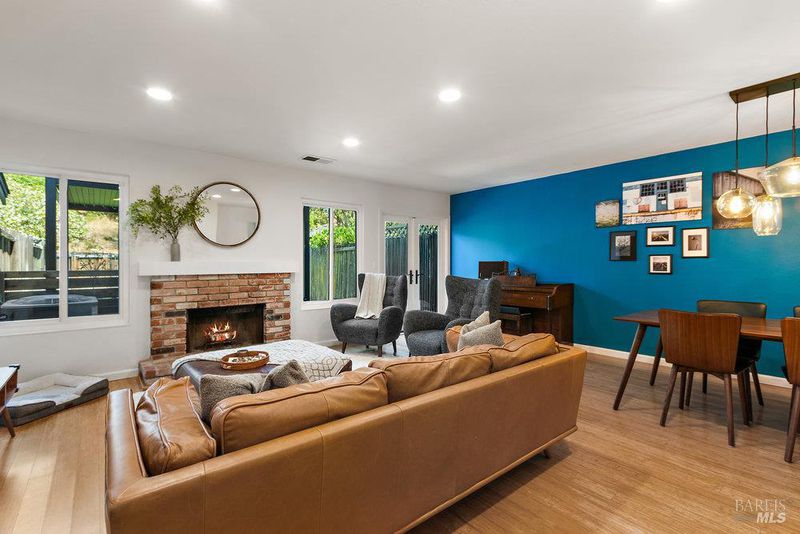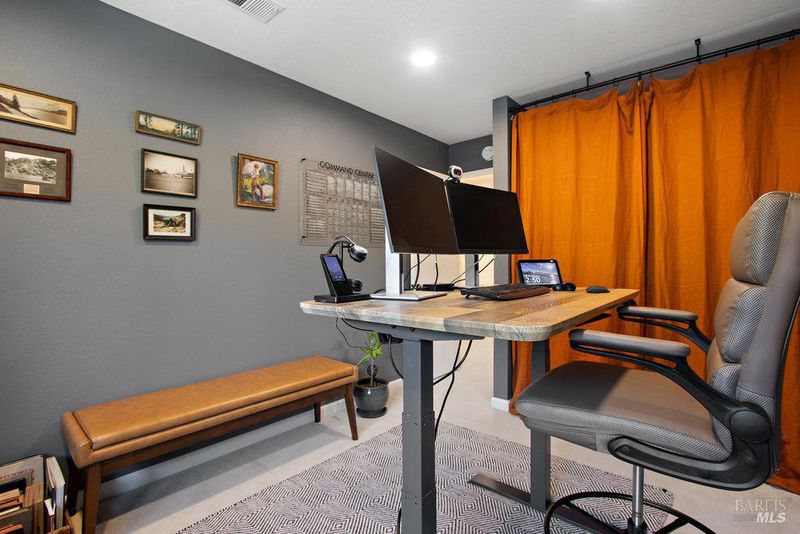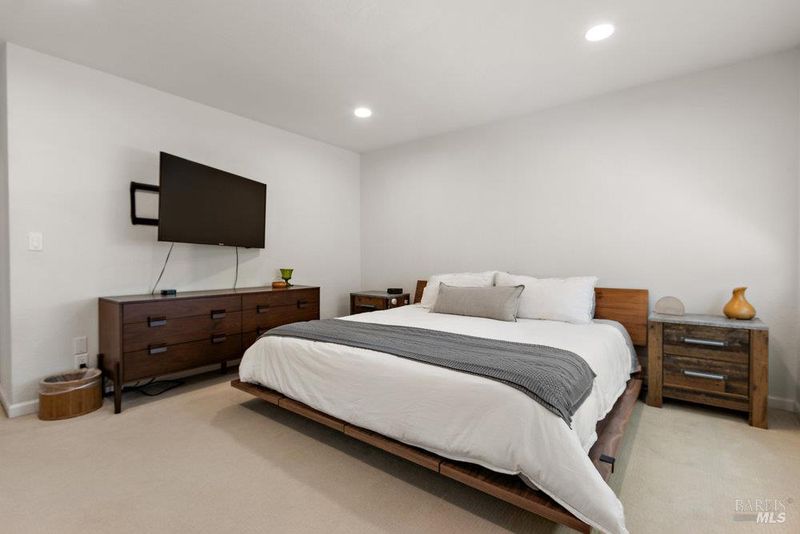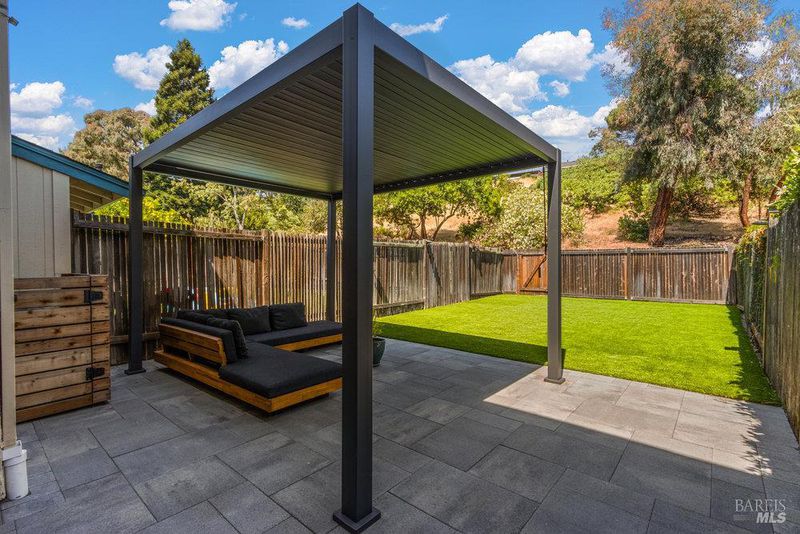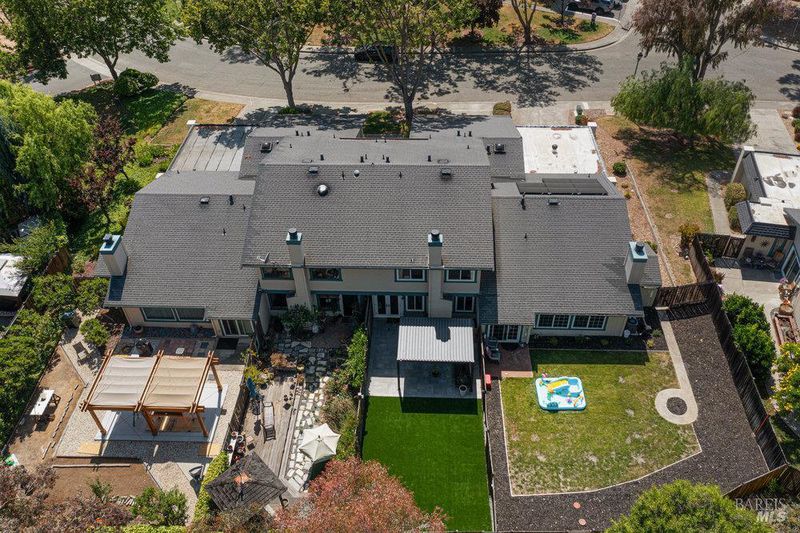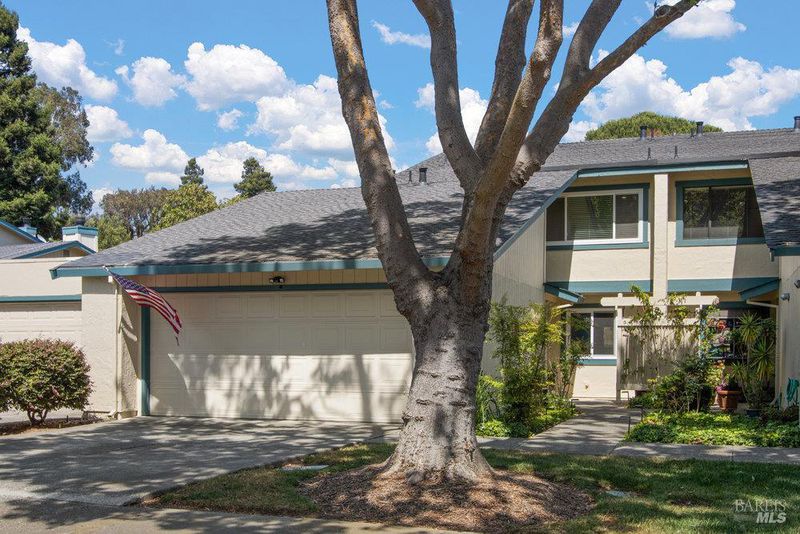
$649,000
1,480
SQ FT
$439
SQ/FT
1800 London Drive
@ Hastings - Benicia 1, Benicia
- 3 Bed
- 3 (2/1) Bath
- 2 Park
- 1,480 sqft
- Benicia
-

Welcome to 1800 London Drive, a beautifully maintained home in one of Benicia's desirable townhome areas. The bright, functional layout features recessed lighting in the living room, hallways, and all three bedrooms. The kitchen has been upgraded with a quartz countertop, sink, black stainless-steel appliances, and motion-sensor lighting. French doors open to a redesigned backyard with quality turf, pavers, and a sleek aluminum pergola with adjustable louvers, perfect for outdoor dining and entertaining. The HOA fee includes water, offering added value and ease. Comfort upgrades include a central A/C system, furnace, and water heater. A built-in bookshelf adds charm to the upstairs hallway, while smart switches and plugs throughout the home create a tailored ambiance in every space. EV owners will appreciate the 220V charging outlet in the garage. Located just minutes from downtown Benicia, the waterfront, parks and schools, this move-in-ready home blends thoughtful updates with everyday convenience.
- Days on Market
- 45 days
- Current Status
- Contingent
- Original Price
- $665,000
- List Price
- $649,000
- On Market Date
- Jun 5, 2025
- Contingent Date
- Jul 15, 2025
- Property Type
- Townhouse
- Area
- Benicia 1
- Zip Code
- 94510
- MLS ID
- 325050771
- APN
- 0086-691-100
- Year Built
- 1980
- Stories in Building
- Unavailable
- Possession
- Close Of Escrow
- Data Source
- BAREIS
- Origin MLS System
Benicia Middle School
Public 6-8 Middle
Students: 1063 Distance: 0.6mi
Benicia High School
Public 9-12 Secondary
Students: 1565 Distance: 0.7mi
Joe Henderson Elementary School
Public K-5 Elementary
Students: 548 Distance: 0.9mi
Mary Farmar Elementary School
Public K-5 Elementary
Students: 443 Distance: 1.0mi
Vallejo Center for Learning
Private 7-12 Special Education Program, All Male, Boarding
Students: NA Distance: 1.2mi
Matthew Turner Elementary School
Public K-5 Elementary
Students: 498 Distance: 1.4mi
- Bed
- 3
- Bath
- 3 (2/1)
- Double Sinks, Shower Stall(s)
- Parking
- 2
- Attached, Garage Door Opener, Garage Facing Front
- SQ FT
- 1,480
- SQ FT Source
- Assessor Auto-Fill
- Lot SQ FT
- 2,614.0
- Lot Acres
- 0.06 Acres
- Kitchen
- Breakfast Area, Quartz Counter
- Cooling
- Central
- Dining Room
- Dining/Living Combo
- Living Room
- Cathedral/Vaulted
- Flooring
- Bamboo, Carpet
- Fire Place
- Living Room, Wood Burning
- Heating
- Central
- Laundry
- Dryer Included, In Garage, Washer Included
- Upper Level
- Bedroom(s), Full Bath(s)
- Main Level
- Garage, Kitchen, Living Room, Partial Bath(s), Street Entrance
- Possession
- Close Of Escrow
- Architectural Style
- Contemporary
- * Fee
- $524
- Name
- Bay Vista Townhouse Association
- Phone
- (707) 741-0387
- *Fee includes
- Common Areas, Maintenance Exterior, Maintenance Grounds, Roof, Sewer, and Water
MLS and other Information regarding properties for sale as shown in Theo have been obtained from various sources such as sellers, public records, agents and other third parties. This information may relate to the condition of the property, permitted or unpermitted uses, zoning, square footage, lot size/acreage or other matters affecting value or desirability. Unless otherwise indicated in writing, neither brokers, agents nor Theo have verified, or will verify, such information. If any such information is important to buyer in determining whether to buy, the price to pay or intended use of the property, buyer is urged to conduct their own investigation with qualified professionals, satisfy themselves with respect to that information, and to rely solely on the results of that investigation.
School data provided by GreatSchools. School service boundaries are intended to be used as reference only. To verify enrollment eligibility for a property, contact the school directly.
