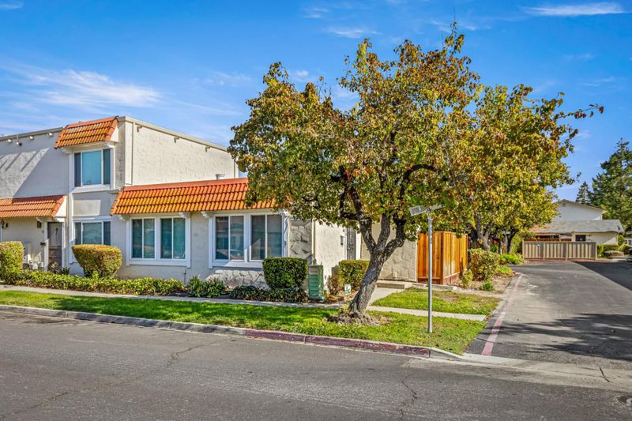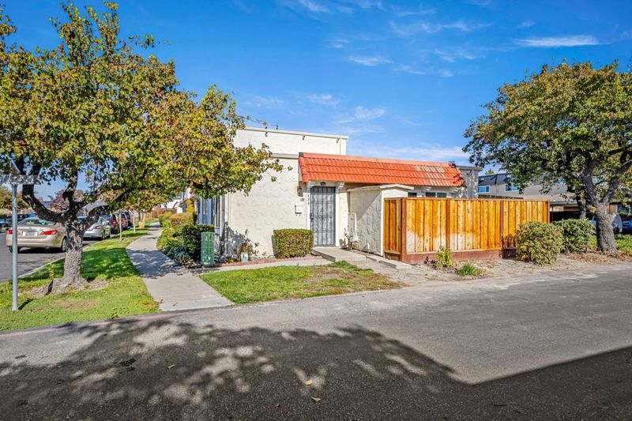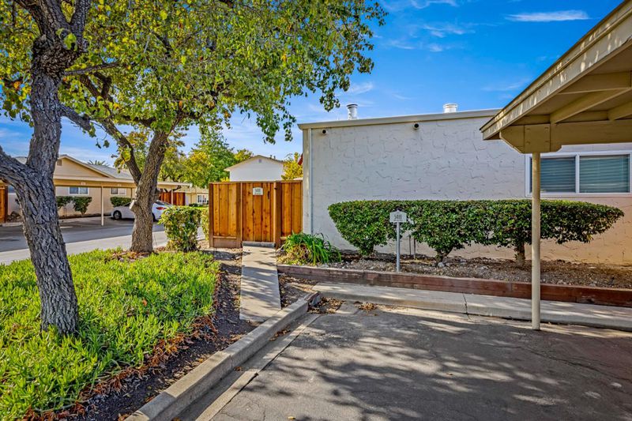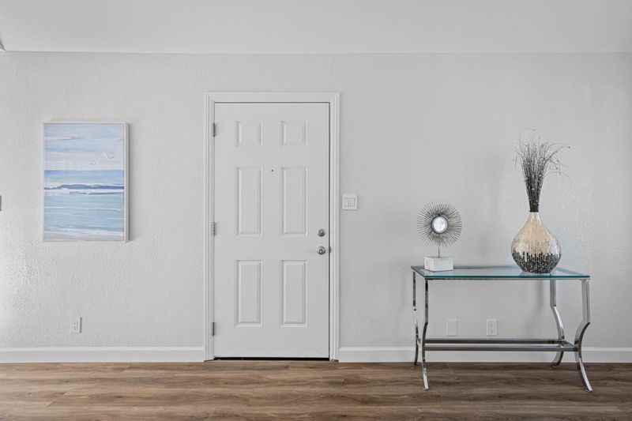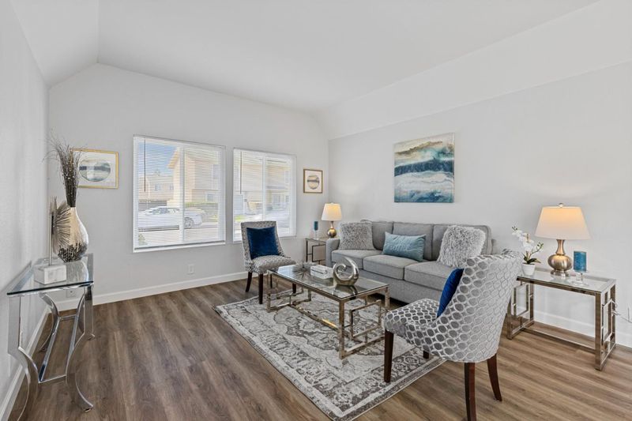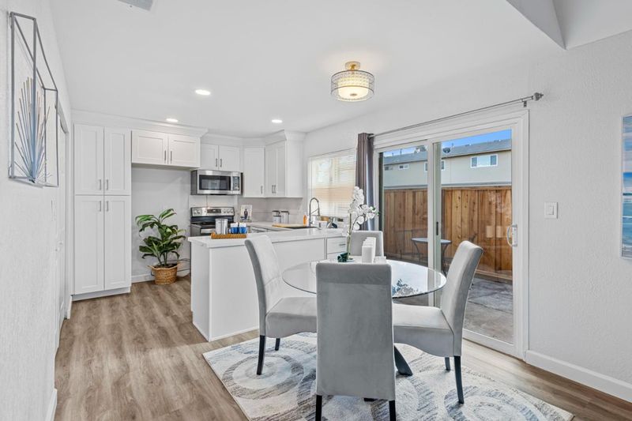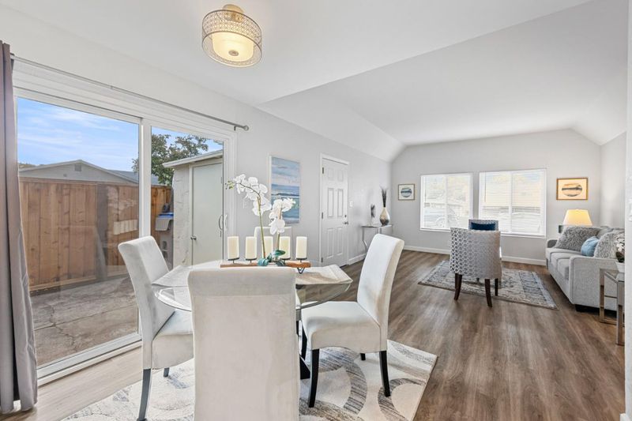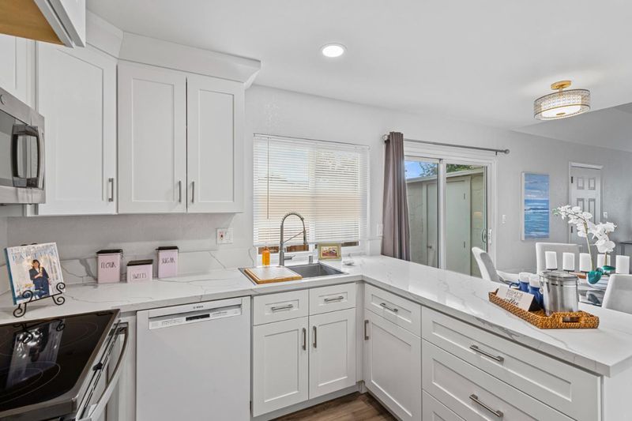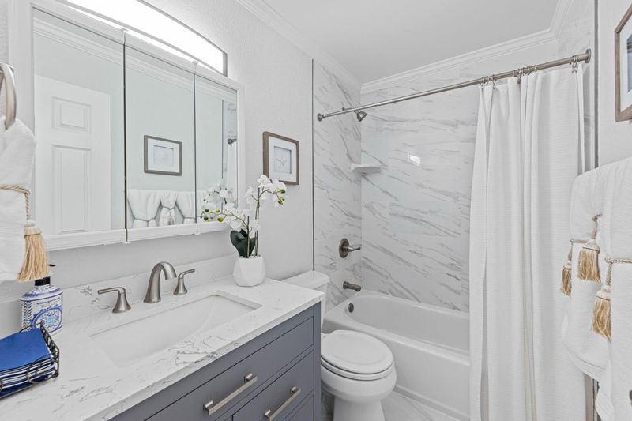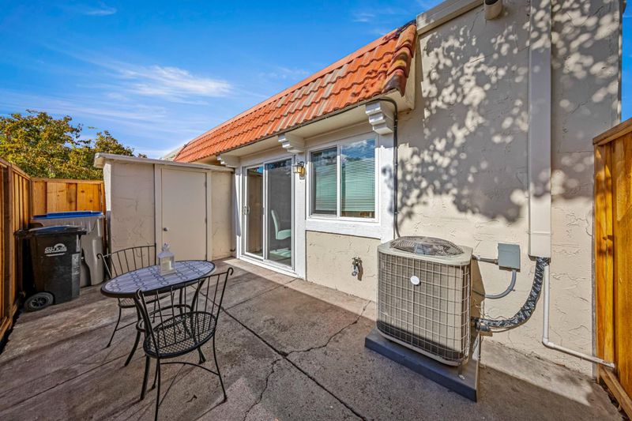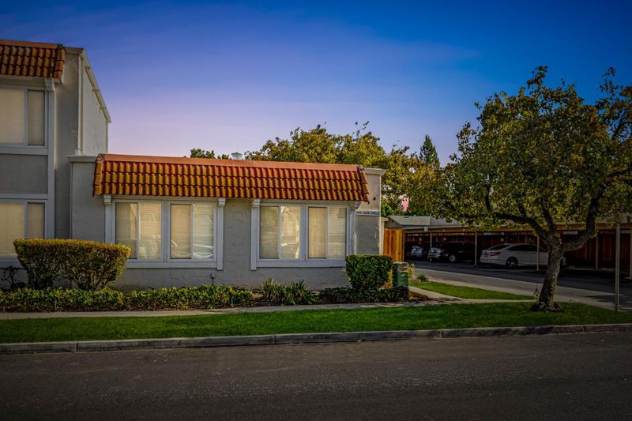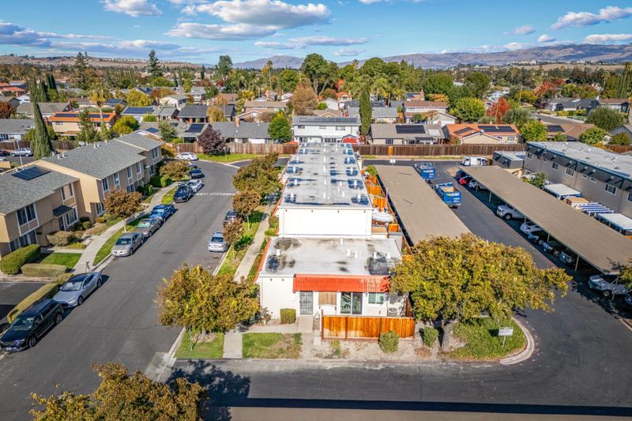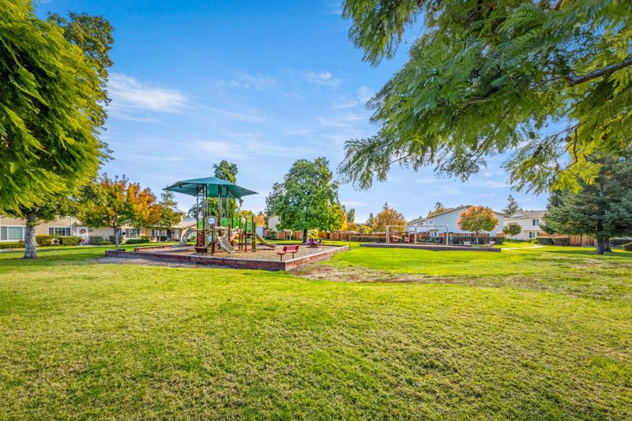
$599,000
884
SQ FT
$678
SQ/FT
5488 Don Juan Circle
@ Velasco Dr. - 12 - Blossom Valley, San Jose
- 2 Bed
- 1 Bath
- 2 Park
- 884 sqft
- SAN JOSE
-

-
Sat Nov 23, 12:00 pm - 4:00 pm
"HOME FOR THE HOLIDAYS!" Fabulous 1 Story End Unit Condo!!! Remodeled Kitchen & Bath*Contemporary Feel*Central Air*Copper Plumbing*Vista Dual Pane Windows*Indoor Laundry*1 Car Carport Plus 1 Additional Parking Space!!!*YOU'RE GONNA LOVE!!!
-
Sun Nov 24, 1:00 pm - 4:00 pm
"HOME FOR THE HOLIDAYS!" Fabulous 1 Story End Unit Condo!!! Remodeled Kitchen & Bath*Contemporary Feel*Central Air*Copper Plumbing*Vista Dual Pane Windows*Indoor Laundry*1 Car Carport Plus 1 Additional Parking Space!!!*YOU'RE GONNA LOVE!!!
"MAKE IT YOURS!" NO PLACE LIKE HOME!!! Fabulous 1 Story End Unit*2 Spacious Bedrooms with Mirrored Closet Doors/Textured Ceilings!!!*Indoor Laundry w/Bifold Door*Remodeled Kitchen/Wood Style Luxury Vinyl Title Foors*New Contemporary Wood Cabinets*New Quartz Calcatta Laza Countertops*New Work Station Sink & Faucets*Pantry Cabinets w/Pull Out Drawers*GE Range & Microwave*Bosch Dishwasher*Remodeled Bath*New Porcelain Bath & Floor Tile*New Tub*New Studio Jasper Vanity & Sink*Quartz Style Countertop*Simonton Vista Dual Pane Windows & Slider*Recess Lighting*Crown Molding*4.5 Inch Baseboards*Textured Ceiling*Newer Payne A/C*Copper Plumbing*Private Patio with Storage Shed*1 Car Carport Plus Additional 1 Space Parking!!!*Play Structure Close By*Easy Access to Highways 85/87/101, Light rail/Blossom Hill Road*Conveniently Located to Martial Cottle Park/Westfield Oakridge Mall/Santa Teresa Kaiser Medical/Hospital!!*Perfect Just in Time for the Holiday!!!*Yes You Can Own in Silicon Valley!!!*Make it Yours*YOU'LL LOVE!!!
- Days on Market
- 1 day
- Current Status
- Active
- Original Price
- $599,000
- List Price
- $599,000
- On Market Date
- Nov 21, 2024
- Property Type
- Condominium
- Area
- 12 - Blossom Valley
- Zip Code
- 95123
- MLS ID
- ML81987219
- APN
- 464-17-038
- Year Built
- 1970
- Stories in Building
- 1
- Possession
- COE
- Data Source
- MLSL
- Origin MLS System
- MLSListings, Inc.
Del Roble Elementary School
Public K-6 Elementary
Students: 556 Distance: 0.2mi
Frost (Earl) Elementary School
Public K-8 Elementary, Independent Study, Gifted Talented
Students: 638 Distance: 0.4mi
Hayes Elementary School
Public K-6 Elementary
Students: 592 Distance: 0.8mi
Gunderson High School
Public 9-12 Secondary
Students: 1093 Distance: 0.9mi
Challenger School - Shawnee
Private PK-8 Coed
Students: 347 Distance: 0.9mi
Herman (Leonard) Intermediate School
Public 5-8 Middle
Students: 854 Distance: 1.0mi
- Bed
- 2
- Bath
- 1
- Granite, Shower over Tub - 1, Tile, Updated Bath
- Parking
- 2
- Carport, Guest / Visitor Parking
- SQ FT
- 884
- SQ FT Source
- Unavailable
- Kitchen
- Countertop - Quartz, Dishwasher, Microwave, Oven Range
- Cooling
- Central AC
- Dining Room
- Breakfast Nook
- Disclosures
- NHDS Report
- Family Room
- No Family Room
- Flooring
- Tile
- Foundation
- Concrete Slab
- Heating
- Central Forced Air
- Laundry
- Inside
- Possession
- COE
- Architectural Style
- Contemporary
- * Fee
- $325
- Name
- Sage Community Services
- *Fee includes
- Common Area Electricity, Landscaping / Gardening, Maintenance - Common Area, and Maintenance - Exterior
MLS and other Information regarding properties for sale as shown in Theo have been obtained from various sources such as sellers, public records, agents and other third parties. This information may relate to the condition of the property, permitted or unpermitted uses, zoning, square footage, lot size/acreage or other matters affecting value or desirability. Unless otherwise indicated in writing, neither brokers, agents nor Theo have verified, or will verify, such information. If any such information is important to buyer in determining whether to buy, the price to pay or intended use of the property, buyer is urged to conduct their own investigation with qualified professionals, satisfy themselves with respect to that information, and to rely solely on the results of that investigation.
School data provided by GreatSchools. School service boundaries are intended to be used as reference only. To verify enrollment eligibility for a property, contact the school directly.
