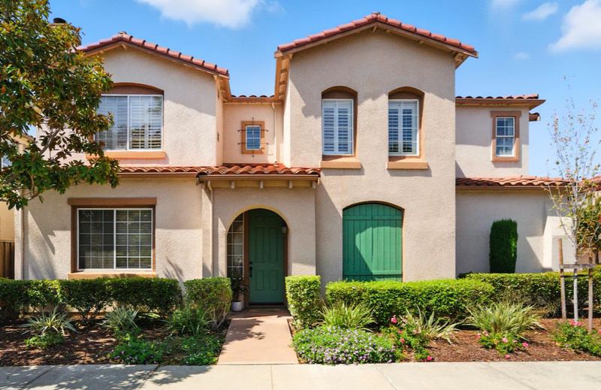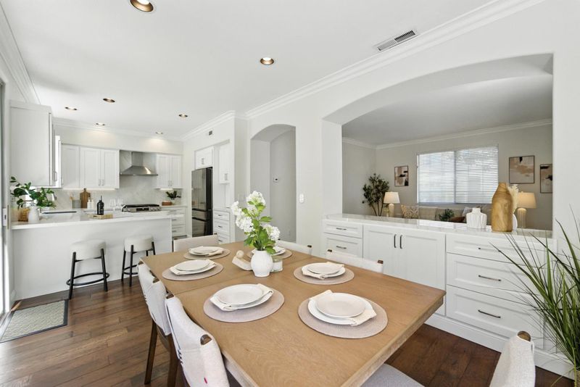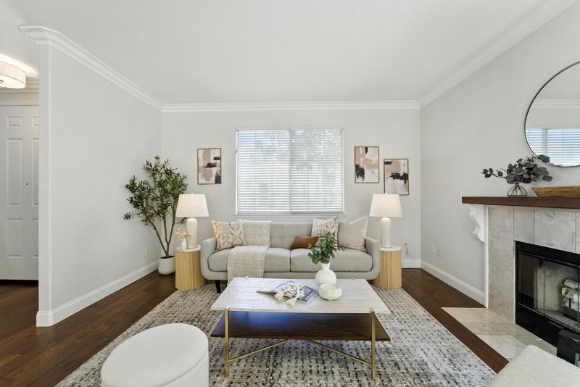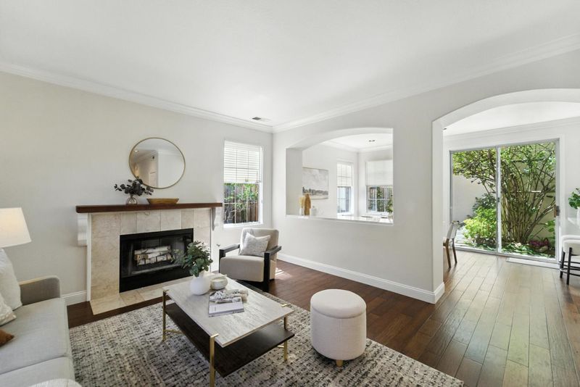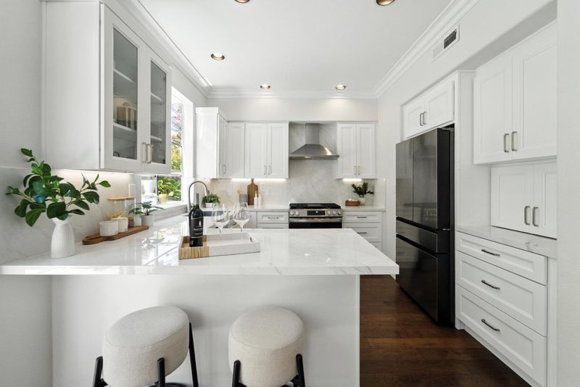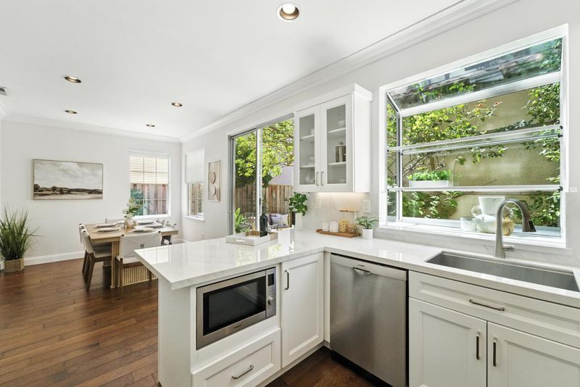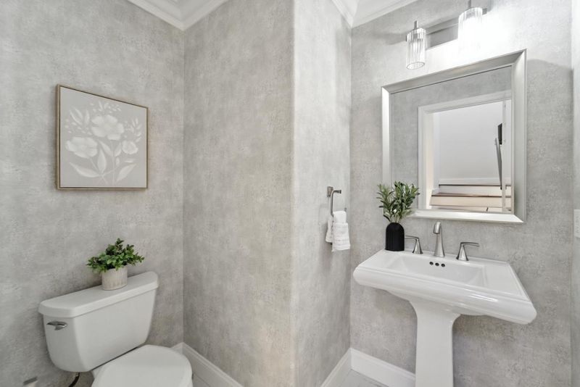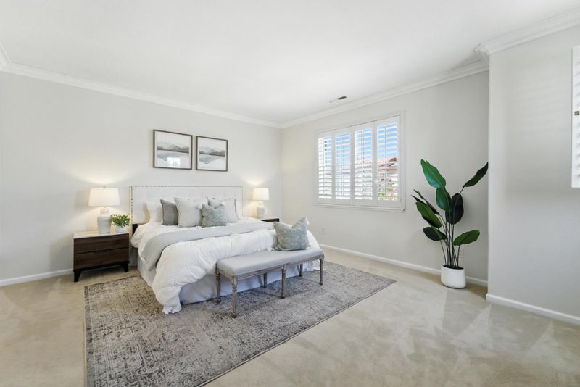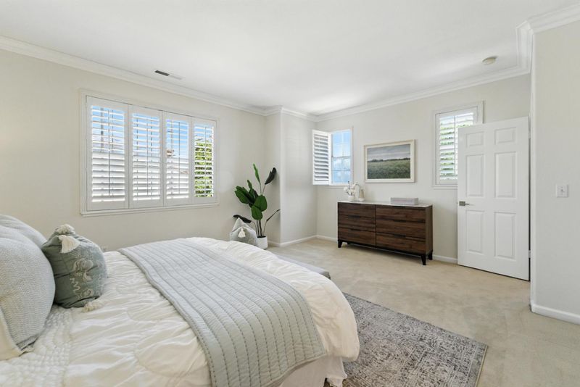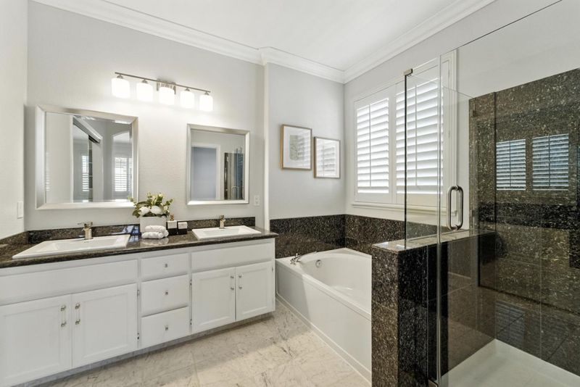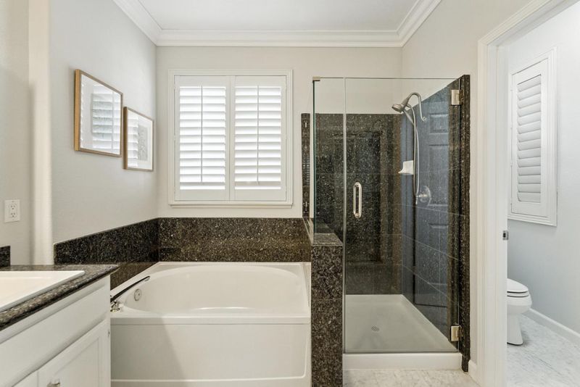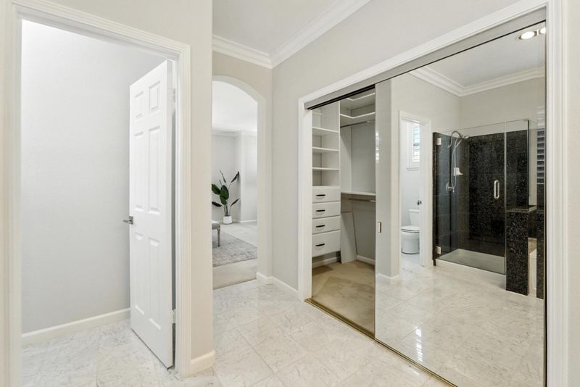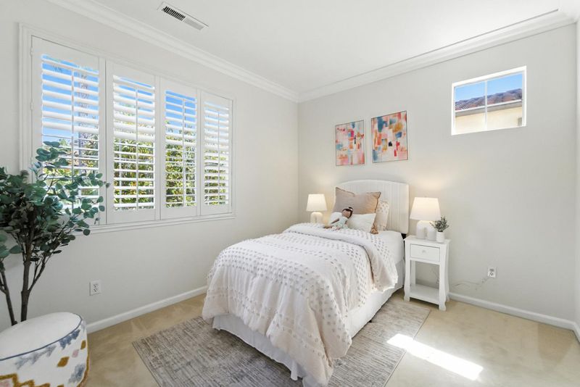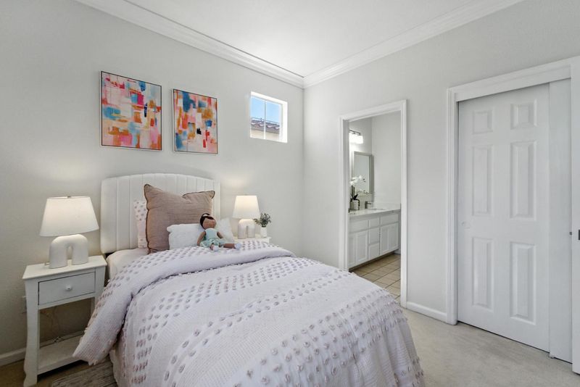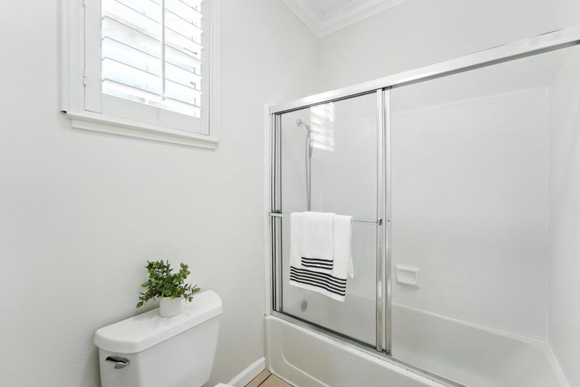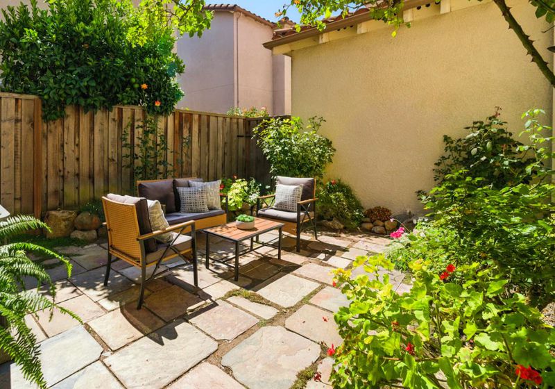
$1,749,888
1,739
SQ FT
$1,006
SQ/FT
511 Villa Centre Way
@ S Monroe - 15 - Campbell, San Jose
- 3 Bed
- 3 (2/1) Bath
- 2 Park
- 1,739 sqft
- SAN JOSE
-

-
Wed Sep 10, 9:30 am - 12:30 pm
Newer style home with high ceilings, walk in closet, dual sinks, remodeled kitchen and walkability to Santana Row.
-
Sat Sep 13, 1:00 pm - 4:30 pm
Newer style home with high ceilings, walk in closet, dual sinks, remodeled kitchen and walkability to Santana Row.
-
Sun Sep 14, 1:00 pm - 4:30 pm
Newer style home with high ceilings, walk in closet, dual sinks, remodeled kitchen and walkability to Santana Row.
Gorgeous newer design home with sought after high ceilings, luxurious, ultra spacious primary suite with walk in closet, dual sinks, large soaking tub and separate shower plus private water closet. Fully remodeled kitchen with new cabinetry, porcelain counters and newer appliances which include a Panasonic Home Chef microwave/convection oven/airfryer. Dining room buffet cabinetry added for serving and designer storage. The other two bedrooms share Jack and Jill bathroom with quartz counter new sinks and faucets. This bath allows added private bathroom access from both bedrooms. Enjoy the elegance of real wood floors. Lush, private back yard offers space to enjoy al fresco dining, BBQ or time with friends and family. Best of all this home is just steps from Santana Row and Valley Fair mall. This home offers a lifestyle of walking to shopping, restaurants, Farmers Market and movies. 1 yr old HVAC. Roof excellent condition. This home is move in ready to enjoy.
- Days on Market
- 1 day
- Current Status
- Active
- Original Price
- $1,749,888
- List Price
- $1,749,888
- On Market Date
- Sep 8, 2025
- Property Type
- Single Family Home
- Area
- 15 - Campbell
- Zip Code
- 95128
- MLS ID
- ML82020628
- APN
- 277-36-029
- Year Built
- 1997
- Stories in Building
- 2
- Possession
- COE
- Data Source
- MLSL
- Origin MLS System
- MLSListings, Inc.
Beginning Steps To Independence
Private n/a Special Education, Combined Elementary And Secondary, Coed
Students: NA Distance: 0.4mi
St. Martin Of Tours School
Private PK-8 Elementary, Religious, Coed
Students: 346 Distance: 0.5mi
Monroe Middle School
Charter 5-8 Middle
Students: 1118 Distance: 0.7mi
Pacific Autism Center For Education
Private K-12 Special Education, Combined Elementary And Secondary, Coed
Students: 52 Distance: 0.8mi
Pacific Autism Center For Education
Private 1-12
Students: 42 Distance: 0.8mi
Middle College High School
Public 11-12 Secondary
Students: 43 Distance: 0.8mi
- Bed
- 3
- Bath
- 3 (2/1)
- Double Sinks, Half on Ground Floor, Primary - Oversized Tub, Primary - Stall Shower(s), Shower over Tub - 1, Split Bath, Tub in Primary Bedroom, Tubs - 2+, Updated Bath
- Parking
- 2
- Attached Garage
- SQ FT
- 1,739
- SQ FT Source
- Unavailable
- Lot SQ FT
- 2,475.0
- Lot Acres
- 0.056818 Acres
- Cooling
- Central AC
- Dining Room
- Dining Area
- Disclosures
- Flood Zone - See Report
- Family Room
- No Family Room
- Flooring
- Carpet, Hardwood, Marble, Tile
- Foundation
- Concrete Slab
- Fire Place
- Living Room
- Heating
- Central Forced Air - Gas
- Possession
- COE
- Architectural Style
- Mediterranean
- * Fee
- $186
- Name
- PAS
- Phone
- 510 683-8614
- *Fee includes
- Common Area Electricity, Fencing, Insurance - Liability, Management Fee, and Reserves
MLS and other Information regarding properties for sale as shown in Theo have been obtained from various sources such as sellers, public records, agents and other third parties. This information may relate to the condition of the property, permitted or unpermitted uses, zoning, square footage, lot size/acreage or other matters affecting value or desirability. Unless otherwise indicated in writing, neither brokers, agents nor Theo have verified, or will verify, such information. If any such information is important to buyer in determining whether to buy, the price to pay or intended use of the property, buyer is urged to conduct their own investigation with qualified professionals, satisfy themselves with respect to that information, and to rely solely on the results of that investigation.
School data provided by GreatSchools. School service boundaries are intended to be used as reference only. To verify enrollment eligibility for a property, contact the school directly.
