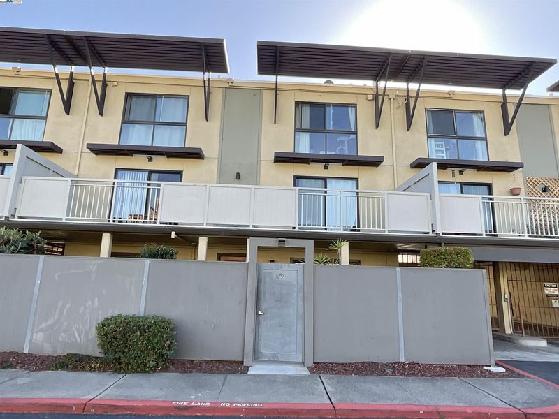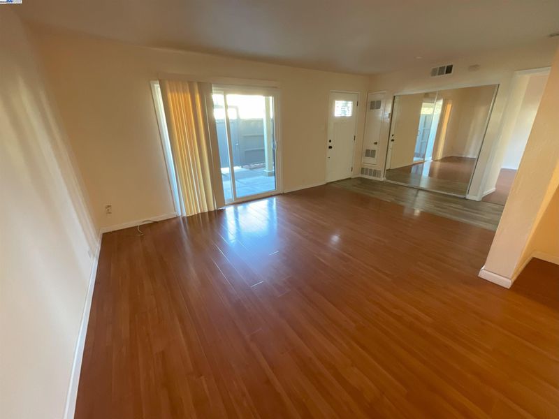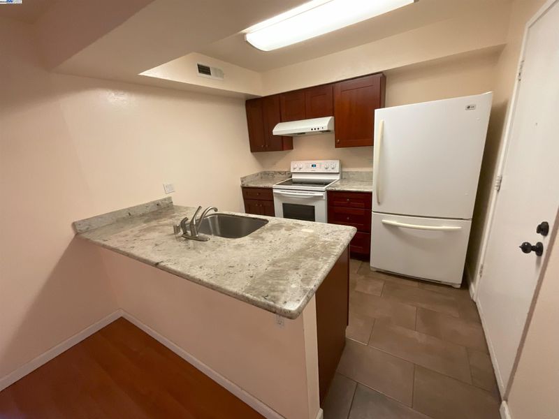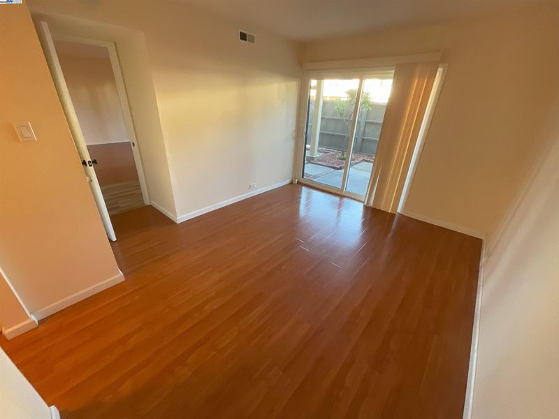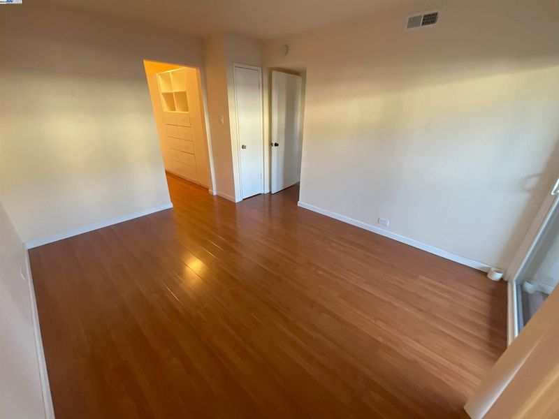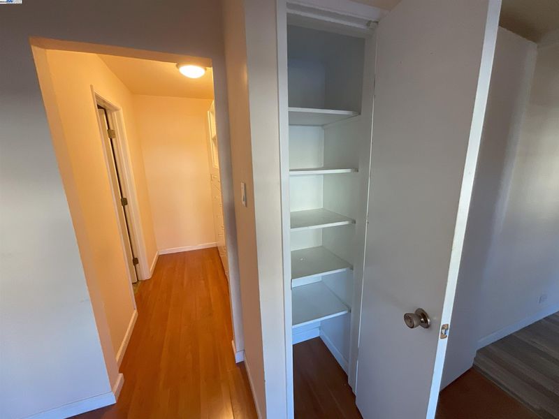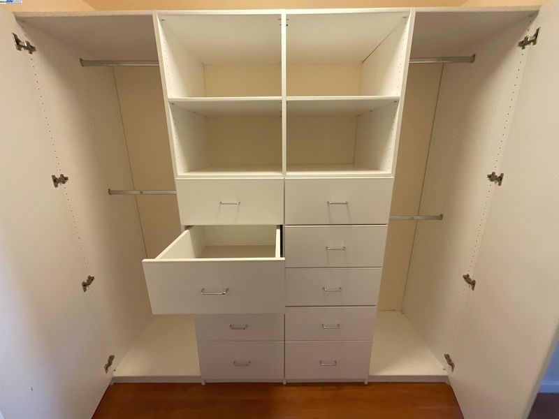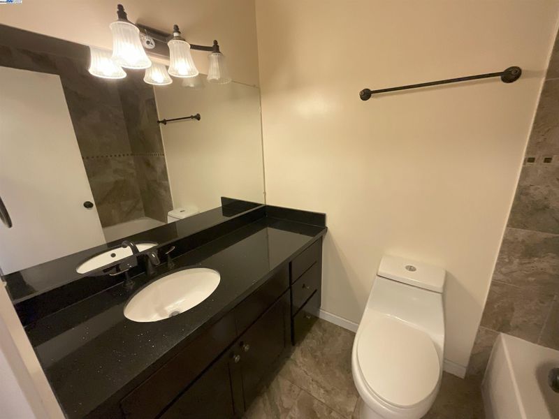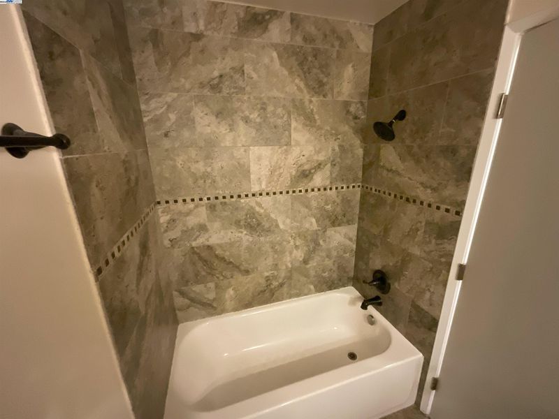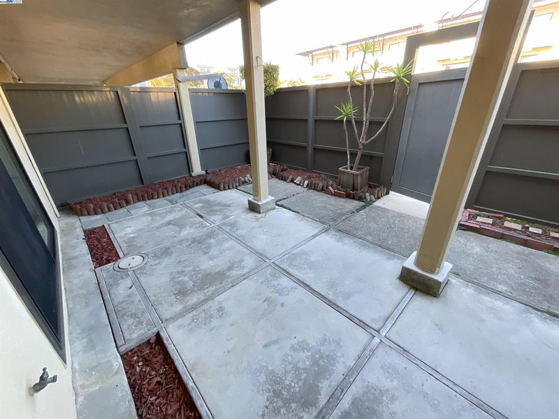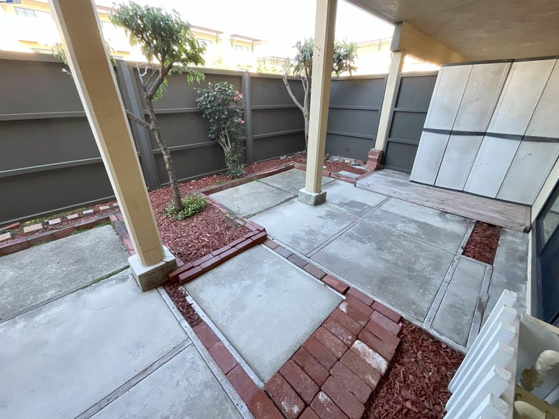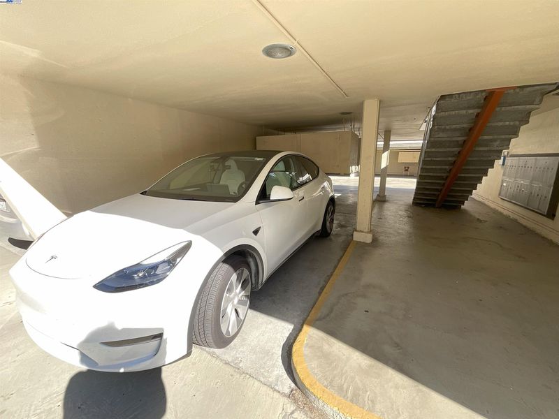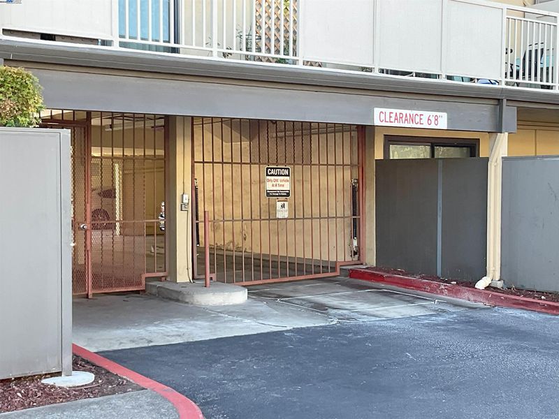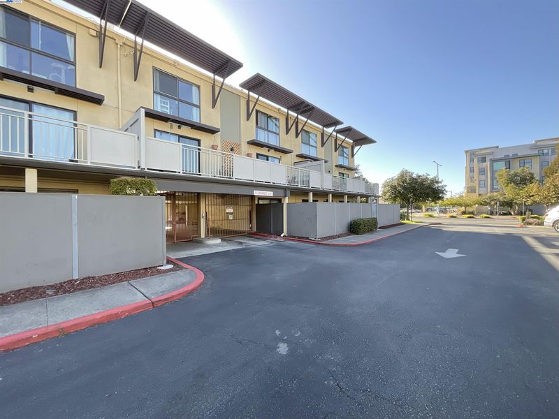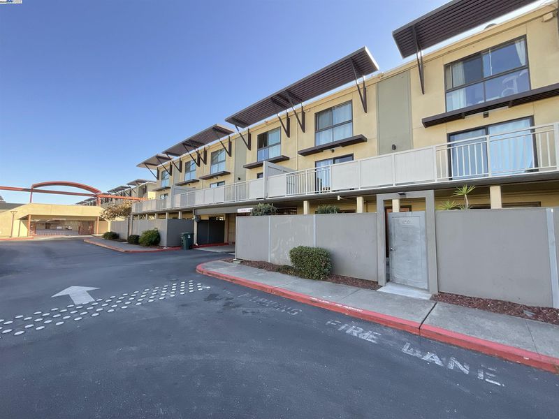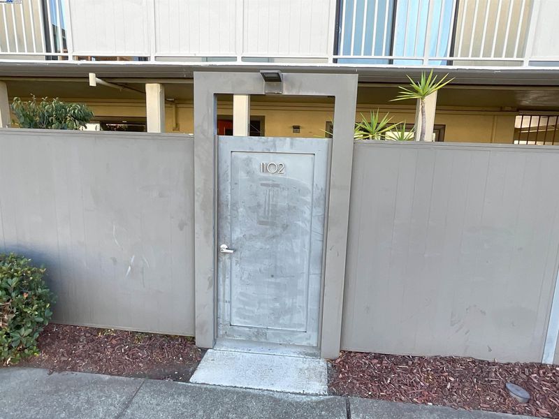
$568,000
752
SQ FT
$755
SQ/FT
1102 Admiralty Ln
@ E Hillsdale Blvd - Treasure Isle, Foster City
- 1 Bed
- 1 Bath
- 1 Park
- 752 sqft
- Foster City
-

Affordable luxury in the heart of Foster City! This inviting ground-floor 1BR/1BA offers a spacious, open living/dining area with beautiful hardwood floors and a seamless flow to a large private patio—perfect for morning coffee, pets, or alfresco dining. The well-kept kitchen and bath provide timeless function without the “project list,” making move-in easy. Rare convenience: one assigned space in the secure building garage—no hunting for carports. Enjoy resort-style amenities including two pools, tennis courts, and clubhouse. The HOA covers water, garbage, exterior maintenance, roof/siding repairs, and structure insurance—great value and peace of mind. Unbeatable Peninsula location close to parks, the library, dog park, Bay Trail, shopping, Costco, Starbucks, and dining. Commuter friendly with quick access to Hwy 92/101/280. Served by highly regarded Foster City schools. Whether you’re starting out, simplifying, or seeking a stellar Silicon Valley home base, this patio level condo checks the boxes. Welcome home!
- Current Status
- Active
- Original Price
- $568,000
- List Price
- $568,000
- On Market Date
- Oct 8, 2025
- Property Type
- Condominium
- D/N/S
- Treasure Isle
- Zip Code
- 94404
- MLS ID
- 41114154
- APN
- 140420020
- Year Built
- 1965
- Stories in Building
- 1
- Possession
- Close Of Escrow
- Data Source
- MAXEBRDI
- Origin MLS System
- BAY EAST
Ronald C. Wornick Jewish Day School
Private K-8 Elementary, Religious, Nonprofit, Core Knowledge
Students: 175 Distance: 0.3mi
Bright Horizon Chinese School
Private K-7 Coed
Students: NA Distance: 0.4mi
Newton
Private K-7 Nonprofit
Students: NA Distance: 0.4mi
Brewer Island Elementary School
Public K-5 Elementary, Yr Round
Students: 567 Distance: 0.4mi
Kids Connection School
Private K-5 Elementary, Core Knowledge
Students: 230 Distance: 0.6mi
Audubon Elementary School
Public K-5 Elementary
Students: 787 Distance: 0.6mi
- Bed
- 1
- Bath
- 1
- Parking
- 1
- Garage, Assigned, Space Per Unit - 1, Below Building Parking, Garage Door Opener
- SQ FT
- 752
- SQ FT Source
- Assessor Auto-Fill
- Lot SQ FT
- 432,988.0
- Lot Acres
- 9.94 Acres
- Pool Info
- See Remarks, Community
- Kitchen
- Dishwasher, Electric Range, Free-Standing Range, Refrigerator, Breakfast Bar, Stone Counters, Electric Range/Cooktop, Disposal, Range/Oven Free Standing
- Cooling
- None
- Disclosures
- Nat Hazard Disclosure
- Entry Level
- 1
- Exterior Details
- Garden, Garden/Play
- Flooring
- Tile, Engineered Wood
- Foundation
- Fire Place
- None
- Heating
- Forced Air, Natural Gas
- Laundry
- Common Area
- Main Level
- 1 Bedroom, 1 Bath, No Steps to Entry, Main Entry
- Possession
- Close Of Escrow
- Architectural Style
- Contemporary
- Construction Status
- Existing
- Additional Miscellaneous Features
- Garden, Garden/Play
- Location
- Level
- Roof
- Other
- Water and Sewer
- Public
- Fee
- $814
MLS and other Information regarding properties for sale as shown in Theo have been obtained from various sources such as sellers, public records, agents and other third parties. This information may relate to the condition of the property, permitted or unpermitted uses, zoning, square footage, lot size/acreage or other matters affecting value or desirability. Unless otherwise indicated in writing, neither brokers, agents nor Theo have verified, or will verify, such information. If any such information is important to buyer in determining whether to buy, the price to pay or intended use of the property, buyer is urged to conduct their own investigation with qualified professionals, satisfy themselves with respect to that information, and to rely solely on the results of that investigation.
School data provided by GreatSchools. School service boundaries are intended to be used as reference only. To verify enrollment eligibility for a property, contact the school directly.
