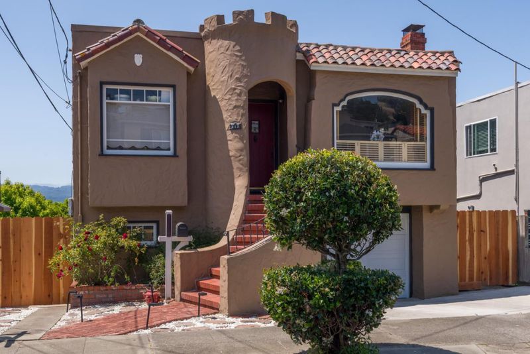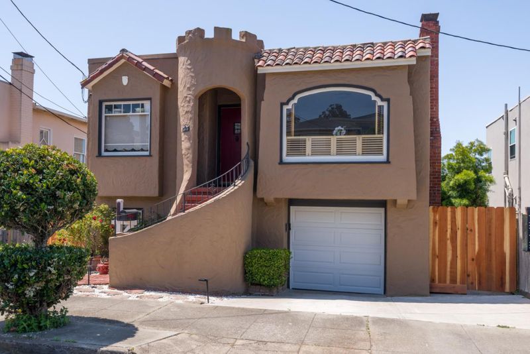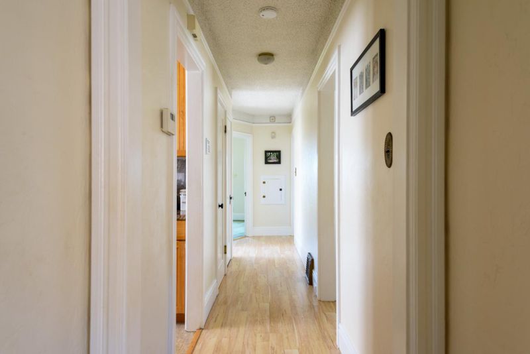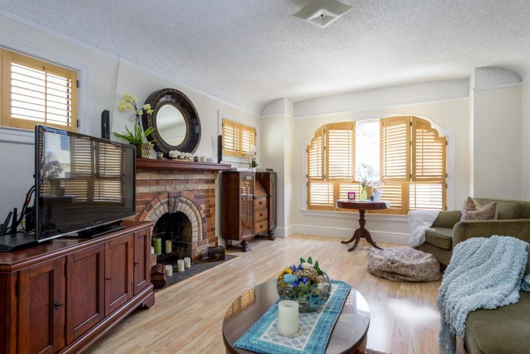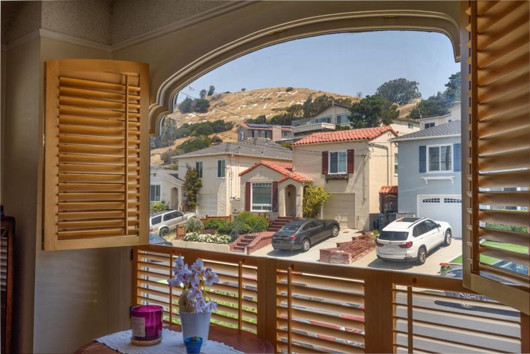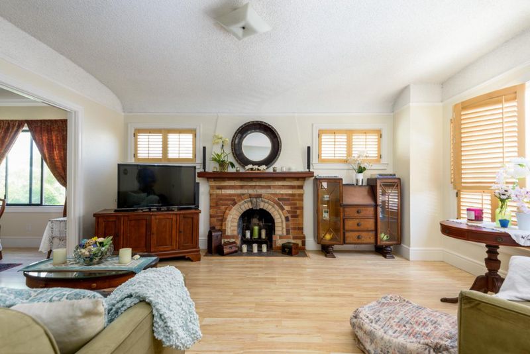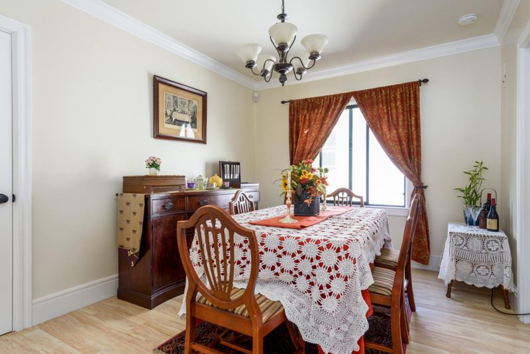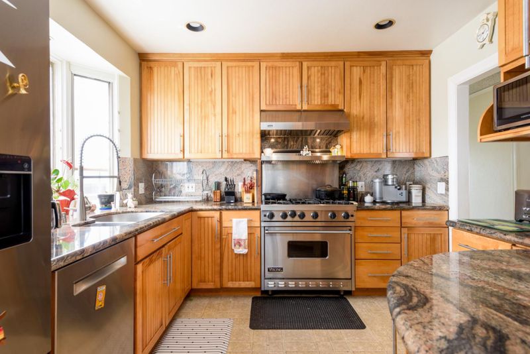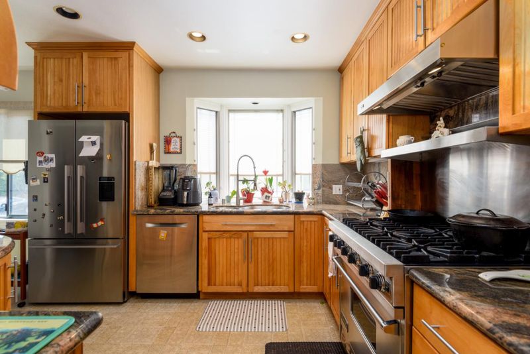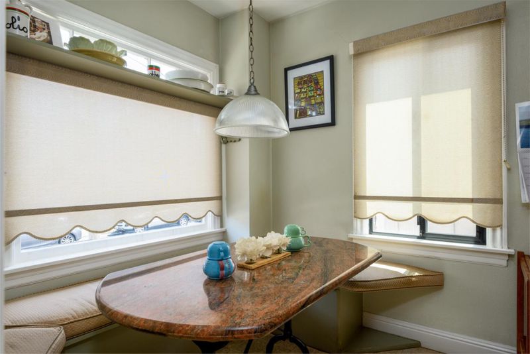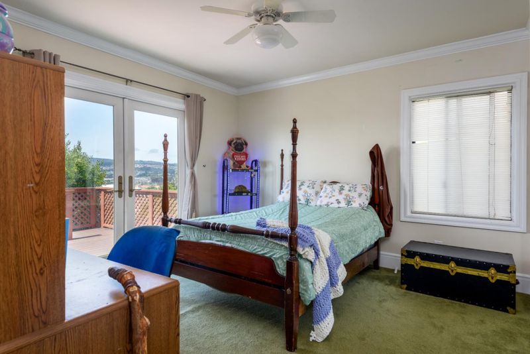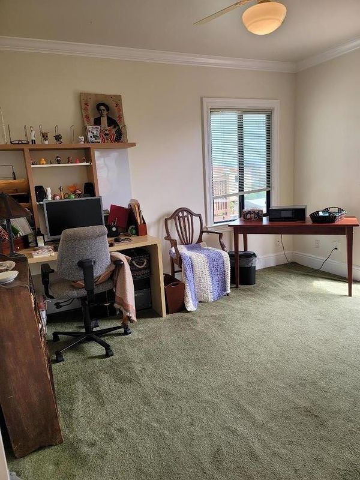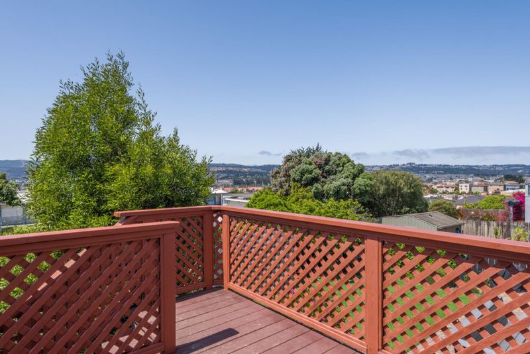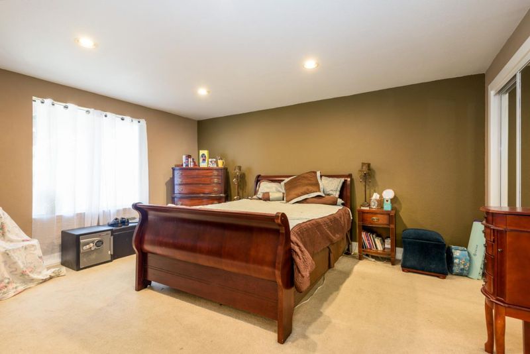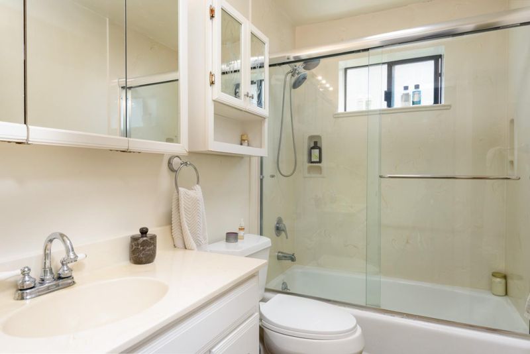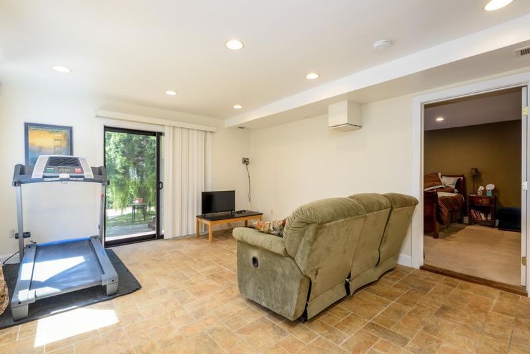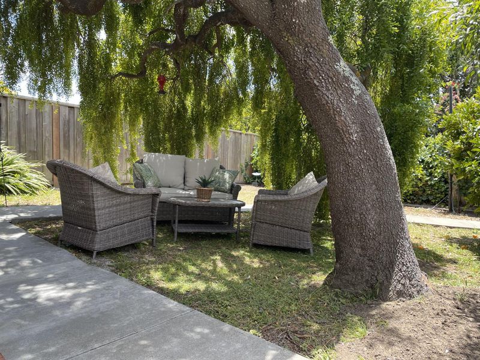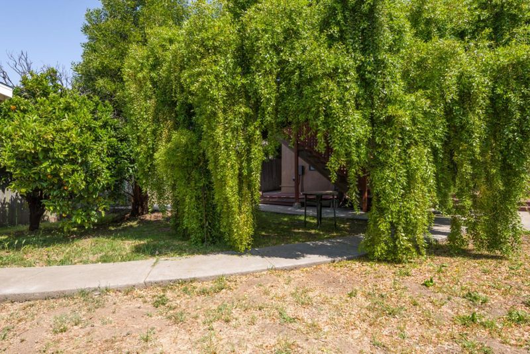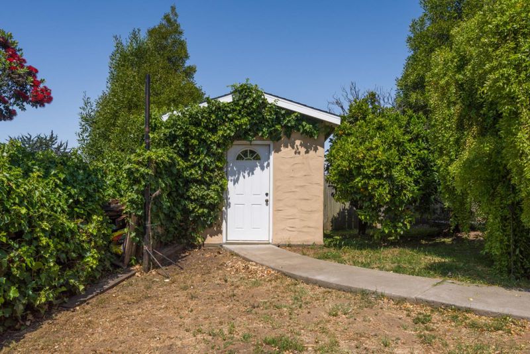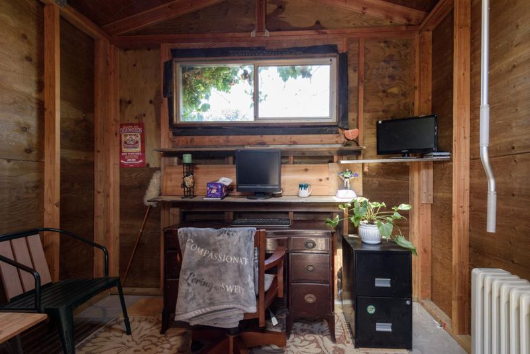
$1,296,000
1,810
SQ FT
$716
SQ/FT
513 Park Way
@ Spruce St - 532 - Old South SF / Rocca, South San Francisco
- 3 Bed
- 2 Bath
- 1 Park
- 1,810 sqft
- SOUTH SAN FRANCISCO
-

* NEW PRICE IMPROVEMENT! * Welcome to 513 Park Way, South San Francisco, this turnkey and beautifully maintained home offers 3 bedrooms and 2 bathrooms across a generous 1,810 sq ft of living space. Two main-floor bedrooms open onto a spacious deck, featuring oversized closets and a built-in storage system. The lower-level Master Suite offers a separate living area and bedroom, ideal for multi-generational living, guest quarters, or ADU conversion. Imagine turning this suite into a prime rental income in just a few easy steps. Originally built in 1931 using clear REDWOOD, this home boasts enduring craftsmanship and structural durability. A recent termite inspection confirmed zero evidence of termites, underscoring its pristine condition. Highlights feature LED recessed lighting, custom window shutters, NEW garage door, NEW Sewer Lateral Pipes with Certified Sewer Lateral compliance, tankless water heater, and central air conditioning. The chef's kitchen is a dream for culinary enthusiasts, complete with a cozy breakfast nook, granite countertops, and premium appliances: BOSCH dishwasher, VIKING oven, Fisher & Paykel refrigerator. Minutes from Genentech, Downtown SSF, and SFO Airport. Motivated sellers, concessions & lender grants available! Don't miss this opportunity!
- Days on Market
- 88 days
- Current Status
- Active
- Original Price
- $1,388,000
- List Price
- $1,296,000
- On Market Date
- Jun 6, 2025
- Property Type
- Single Family Home
- Area
- 532 - Old South SF / Rocca
- Zip Code
- 94080
- MLS ID
- ML82010113
- APN
- 012-292-190
- Year Built
- 1931
- Stories in Building
- 1
- Possession
- Unavailable
- Data Source
- MLSL
- Origin MLS System
- MLSListings, Inc.
Spruce Elementary School
Public K-5 Elementary
Students: 516 Distance: 0.1mi
All Souls Catholic Elementary School
Private K-8 Elementary, Religious, Coed
Students: NA Distance: 0.2mi
Roger Williams Academy
Private 1-12 Combined Elementary And Secondary, Religious, Coed
Students: 17 Distance: 0.3mi
Martin Elementary School
Public K-5 Elementary
Students: 404 Distance: 0.4mi
Parkway Heights Middle School
Public 6-8 Middle
Students: 614 Distance: 0.7mi
Hillside Christian Academy
Private PK-7 Elementary, Religious, Nonprofit
Students: 91 Distance: 0.7mi
- Bed
- 3
- Bath
- 2
- Full on Ground Floor, Primary - Stall Shower(s), Shower over Tub - 1, Stall Shower, Tile, Tub
- Parking
- 1
- Attached Garage, Enclosed, On Street, Workshop in Garage
- SQ FT
- 1,810
- SQ FT Source
- Unavailable
- Lot SQ FT
- 4,000.0
- Lot Acres
- 0.091827 Acres
- Pool Info
- None
- Kitchen
- Cooktop - Gas, Countertop - Granite, Dishwasher, Exhaust Fan, Microwave, Oven - Gas, Refrigerator
- Cooling
- Ceiling Fan, Central AC
- Dining Room
- Breakfast Nook, Formal Dining Room
- Disclosures
- Lead Base Disclosure, Natural Hazard Disclosure, NHDS Report
- Family Room
- Separate Family Room
- Flooring
- Carpet, Laminate, Tile, Vinyl / Linoleum
- Foundation
- Post and Pier
- Fire Place
- Living Room, Wood Burning
- Heating
- Central Forced Air - Gas
- Laundry
- Gas Hookup, In Garage, Tub / Sink, Washer / Dryer
- Fee
- Unavailable
MLS and other Information regarding properties for sale as shown in Theo have been obtained from various sources such as sellers, public records, agents and other third parties. This information may relate to the condition of the property, permitted or unpermitted uses, zoning, square footage, lot size/acreage or other matters affecting value or desirability. Unless otherwise indicated in writing, neither brokers, agents nor Theo have verified, or will verify, such information. If any such information is important to buyer in determining whether to buy, the price to pay or intended use of the property, buyer is urged to conduct their own investigation with qualified professionals, satisfy themselves with respect to that information, and to rely solely on the results of that investigation.
School data provided by GreatSchools. School service boundaries are intended to be used as reference only. To verify enrollment eligibility for a property, contact the school directly.
