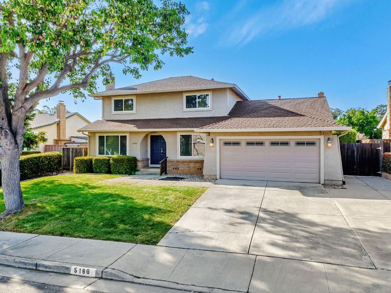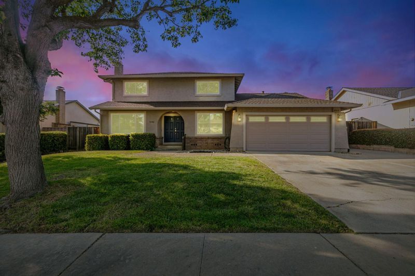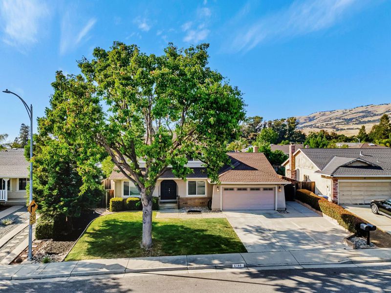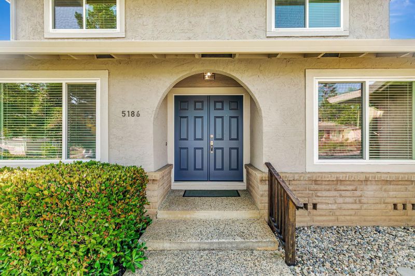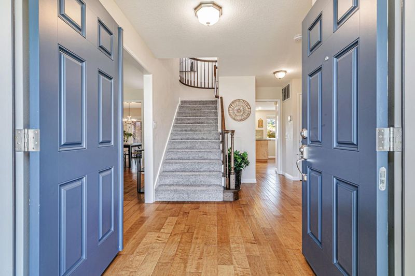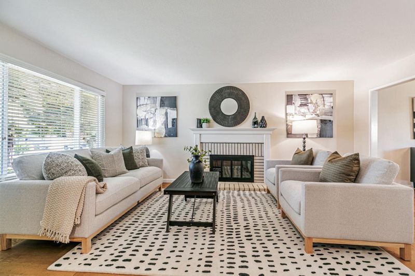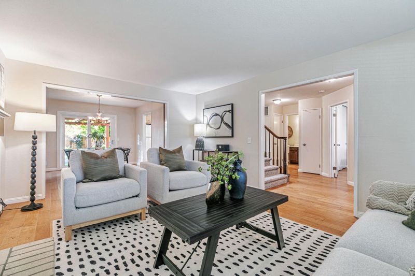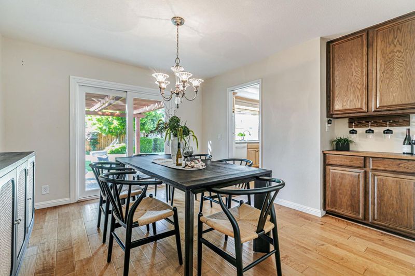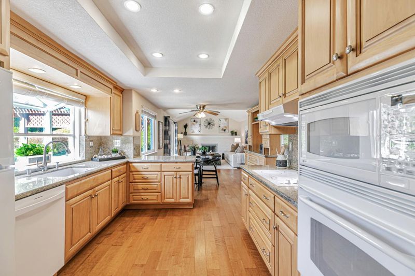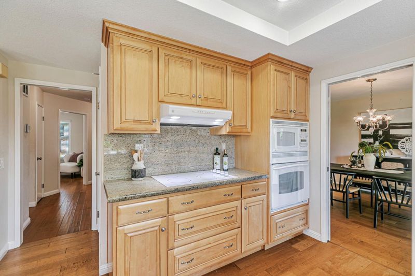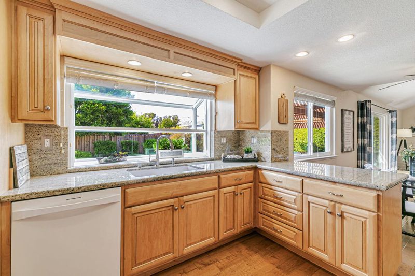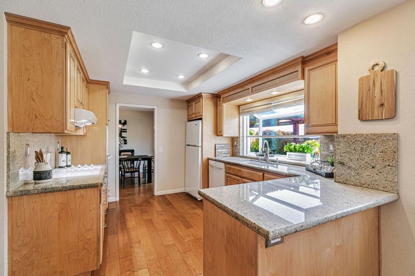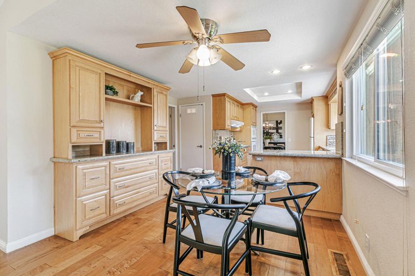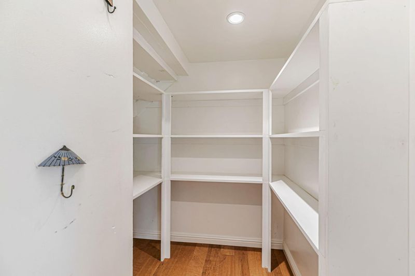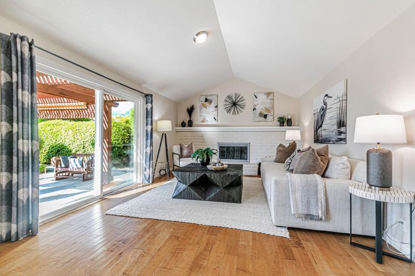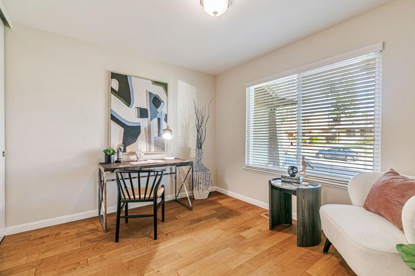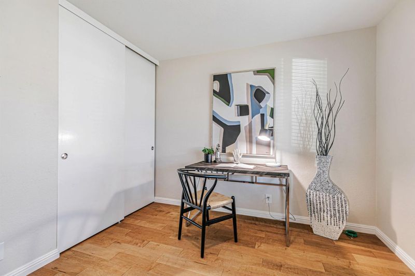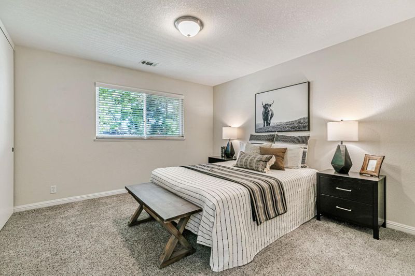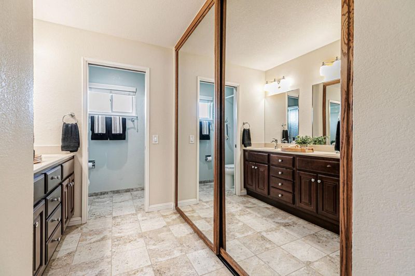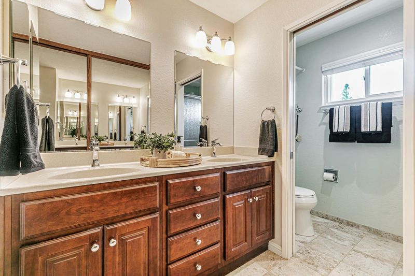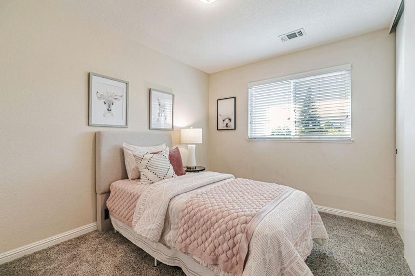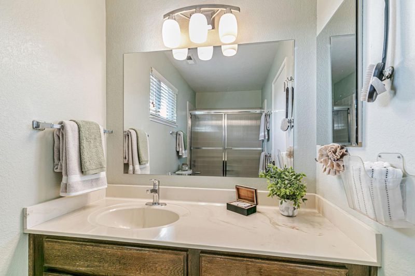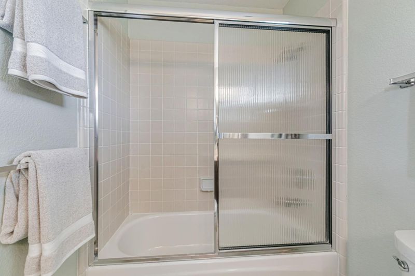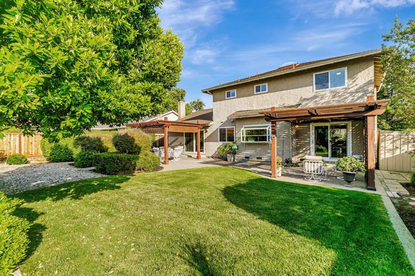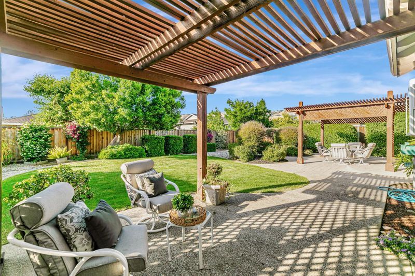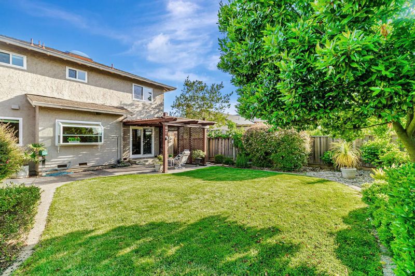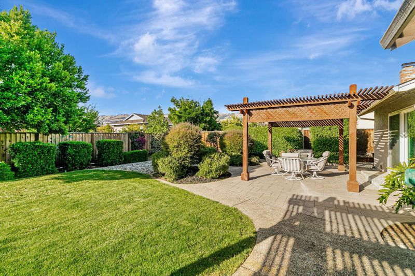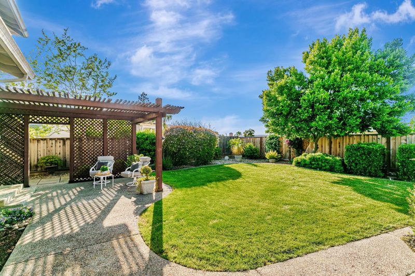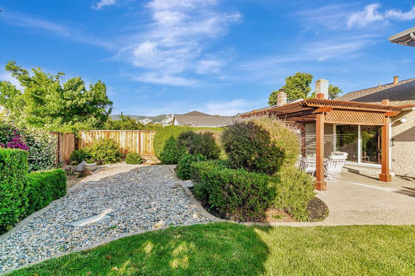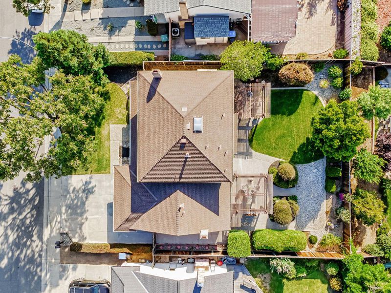
$2,200,000
2,022
SQ FT
$1,088
SQ/FT
5186 Sunny Creek Drive
@ Park Estates Way - 3 - Evergreen, San Jose
- 4 Bed
- 3 (2/1) Bath
- 2 Park
- 2,022 sqft
- SAN JOSE
-

-
Sat Jun 7, 3:00 pm - 5:00 pm
-
Sun Jun 8, 12:00 pm - 2:00 pm
Nestled in the heart of the sought-after Estates neighborhood, this stunning residence offers the perfect blend of comfort, sophistication, and family-friendly amenities. Featuring 4Bd (1Bd downstairs), 2.5Ba with 2 car garage with wide driveway. This home promises not just a place to live, but a retreat to enjoy and grow. Situated on a lovely, expansive lot, the gorgeous outdoor space offers endless possibilities for gardening, play, gatherings or simply soaking in the serene surroundings under the custom pergolas. Its your private oasis in an urban setting. Many updates throughout: Stunning floors, windows/doors, a gorgeous kitchen with granite counters, beautiful custom cabinets and a large walk-in pantry, perfect for both family meals, gatherings & entertainment. Benefit from residing within one of the most sought-after school districts, ensuring top-quality education for children of all ages. The Estates is renowned for its peaceful, family orientated community with close proximity to parks, shopping centers, excellent schools, dining options, major freeways, hiking, shopping & fabulous Farmers Market. Its an ideal setting for families looking to integrate ease, family, fun, and timeless elegance in their day-to-day lives. Your new beginning starts here!
- Days on Market
- 2 days
- Current Status
- Active
- Original Price
- $2,200,000
- List Price
- $2,200,000
- On Market Date
- Jun 5, 2025
- Property Type
- Single Family Home
- Area
- 3 - Evergreen
- Zip Code
- 95135
- MLS ID
- ML82009801
- APN
- 660-16-067
- Year Built
- 1985
- Stories in Building
- 2
- Possession
- Unavailable
- Data Source
- MLSL
- Origin MLS System
- MLSListings, Inc.
Silver Oak Elementary School
Public K-6 Elementary
Students: 607 Distance: 1.0mi
Laurelwood Elementary School
Public K-6 Elementary
Students: 316 Distance: 1.1mi
Tom Matsumoto Elementary School
Public K-6 Elementary
Students: 657 Distance: 1.2mi
Chaboya Middle School
Public 7-8 Middle
Students: 1094 Distance: 1.3mi
Evergreen Montessori School
Private n/a Montessori, Elementary, Coed
Students: 110 Distance: 1.4mi
Evergreen Elementary School
Public K-6 Elementary
Students: 738 Distance: 1.4mi
- Bed
- 4
- Bath
- 3 (2/1)
- Double Sinks, Half on Ground Floor, Primary - Stall Shower(s), Shower over Tub - 1, Solid Surface
- Parking
- 2
- Attached Garage
- SQ FT
- 2,022
- SQ FT Source
- Unavailable
- Lot SQ FT
- 7,394.0
- Lot Acres
- 0.169743 Acres
- Kitchen
- 220 Volt Outlet, Cooktop - Electric, Countertop - Granite, Dishwasher, Garbage Disposal, Hood Over Range, Microwave, Oven - Built-In, Pantry, Refrigerator
- Cooling
- Central AC
- Dining Room
- Dining Area
- Disclosures
- Natural Hazard Disclosure
- Family Room
- Kitchen / Family Room Combo
- Flooring
- Carpet, Laminate, Tile
- Foundation
- Raised
- Fire Place
- Family Room, Living Room
- Heating
- Central Forced Air
- Laundry
- In Garage
- Fee
- Unavailable
MLS and other Information regarding properties for sale as shown in Theo have been obtained from various sources such as sellers, public records, agents and other third parties. This information may relate to the condition of the property, permitted or unpermitted uses, zoning, square footage, lot size/acreage or other matters affecting value or desirability. Unless otherwise indicated in writing, neither brokers, agents nor Theo have verified, or will verify, such information. If any such information is important to buyer in determining whether to buy, the price to pay or intended use of the property, buyer is urged to conduct their own investigation with qualified professionals, satisfy themselves with respect to that information, and to rely solely on the results of that investigation.
School data provided by GreatSchools. School service boundaries are intended to be used as reference only. To verify enrollment eligibility for a property, contact the school directly.
