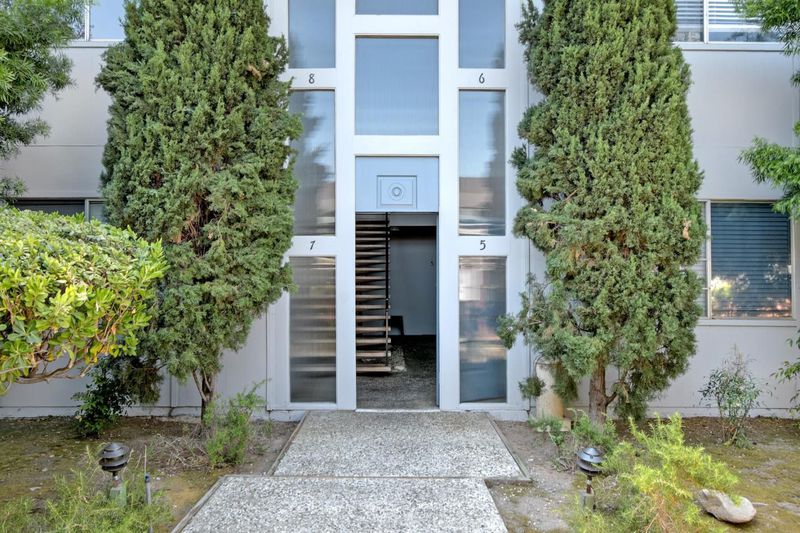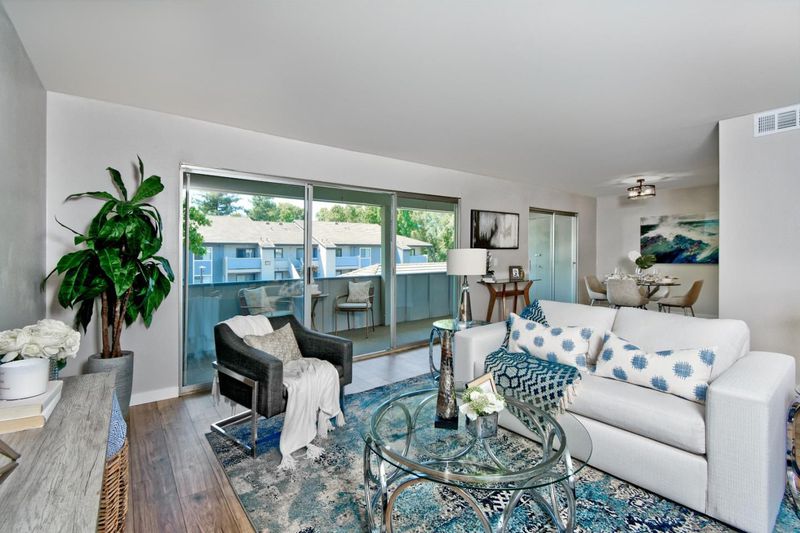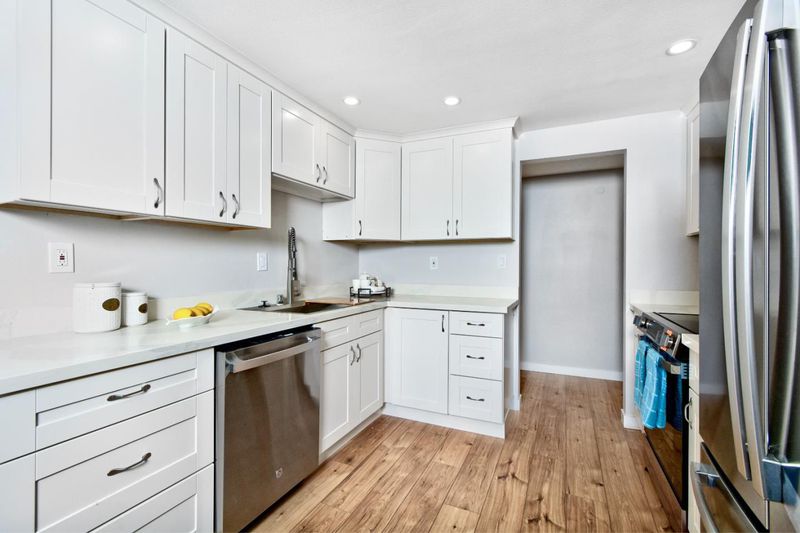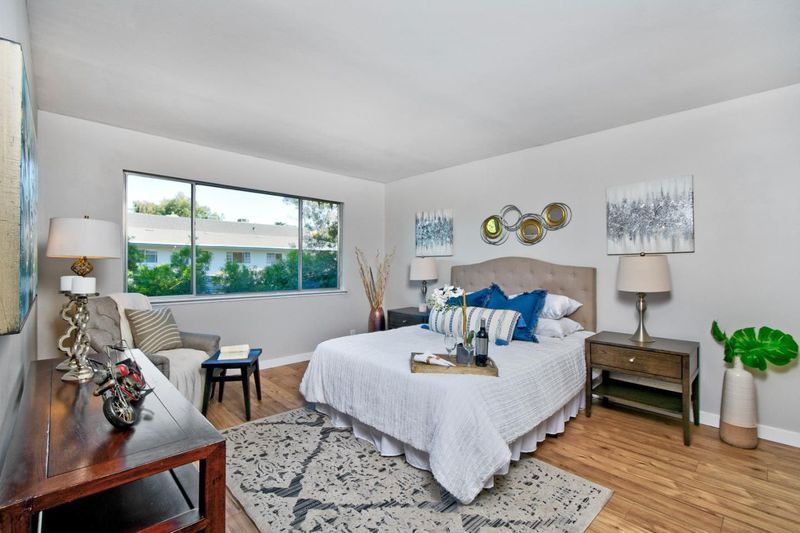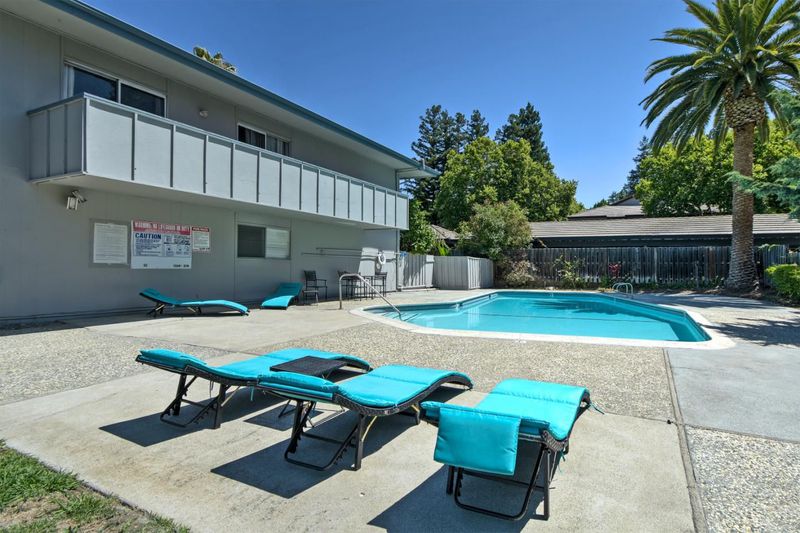
$672,888
1,152
SQ FT
$584
SQ/FT
550 Toyon Avenue, #8
@ Golf Drive - 5 - Berryessa, San Jose
- 2 Bed
- 2 Bath
- 1 Park
- 1,152 sqft
- SAN JOSE
-

Nestled in the desirable East Foothills, this beautifully updated 2 bed, 2 bath single-level condo in Tee Garden Estates offers a perfect blend of modern style and tranquil living. Located on the second floor, this bright, open-concept home is ideal for professionals, couples, or small families. The thoughtfully renovated kitchen features quartz countertops, sleek cabinetry, and stainless steel appliances, starting with stove, range hood, microwave, fridge, dishwasher, deep sink with disposal, and modern faucet, perfect for entertaining or relaxing. Hall bathroom tastefully updated with new tile, tub, shower fixtures, vanity, toilet, lighting, and flooring. Primary bathroom with new vanity and double sinks, and toilet. The home also boasts new laminate floors, fresh paint, upgraded doors and hardware, new closet doors, baseboards, and a welcoming new front door. The spacious living room includes a cozy gas fireplace and large sliding doors that open to a private balcony, perfect for morning coffee or evening unwinding. Just minutes away from the venerable San Jose Country Club, amazing family owned restaurants, Alum Rock Park and much more..
- Days on Market
- 6 days
- Current Status
- Active
- Original Price
- $672,888
- List Price
- $672,888
- On Market Date
- Jul 1, 2025
- Property Type
- Condominium
- Area
- 5 - Berryessa
- Zip Code
- 95127
- MLS ID
- ML82013077
- APN
- 599-57-008
- Year Built
- 1968
- Stories in Building
- 1
- Possession
- Unavailable
- Data Source
- MLSL
- Origin MLS System
- MLSListings, Inc.
Millard Mccollam Elementary School
Public K-5 Elementary
Students: 502 Distance: 0.4mi
Linda Vista Elementary School
Public K-5 Elementary, Coed
Students: 512 Distance: 0.5mi
Escuela Popular Accelerated Family Learning School
Charter K-12 Combined Elementary And Secondary
Students: 369 Distance: 0.7mi
Toyon Elementary School
Public K-5 Elementary
Students: 292 Distance: 0.8mi
St. John Vianney
Private K-8 Elementary, Religious, Coed
Students: 456 Distance: 0.8mi
Piedmont Middle School
Public 6-8 Middle
Students: 819 Distance: 0.9mi
- Bed
- 2
- Bath
- 2
- Double Sinks, Shower over Tub - 1, Stall Shower
- Parking
- 1
- Carport
- SQ FT
- 1,152
- SQ FT Source
- Unavailable
- Pool Info
- Pool - In Ground
- Kitchen
- 220 Volt Outlet, Countertop - Quartz, Dishwasher, Refrigerator
- Cooling
- Central AC
- Dining Room
- Dining Area
- Disclosures
- Natural Hazard Disclosure
- Family Room
- No Family Room
- Flooring
- Laminate, Tile
- Foundation
- Concrete Slab
- Fire Place
- Gas Burning
- Heating
- Forced Air
- * Fee
- $600
- Name
- N.A Shade & Associates LLC
- Phone
- 408-225-3001
- *Fee includes
- Garbage
MLS and other Information regarding properties for sale as shown in Theo have been obtained from various sources such as sellers, public records, agents and other third parties. This information may relate to the condition of the property, permitted or unpermitted uses, zoning, square footage, lot size/acreage or other matters affecting value or desirability. Unless otherwise indicated in writing, neither brokers, agents nor Theo have verified, or will verify, such information. If any such information is important to buyer in determining whether to buy, the price to pay or intended use of the property, buyer is urged to conduct their own investigation with qualified professionals, satisfy themselves with respect to that information, and to rely solely on the results of that investigation.
School data provided by GreatSchools. School service boundaries are intended to be used as reference only. To verify enrollment eligibility for a property, contact the school directly.
