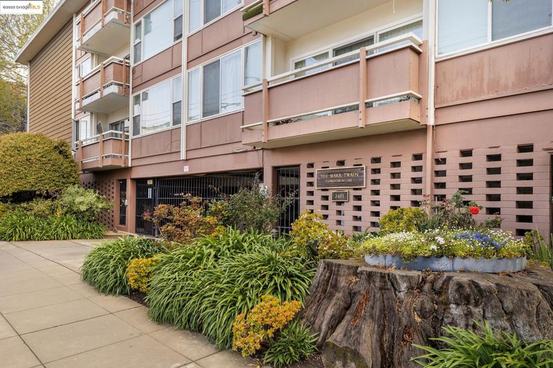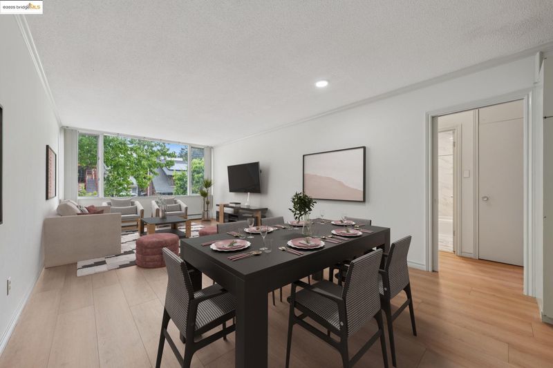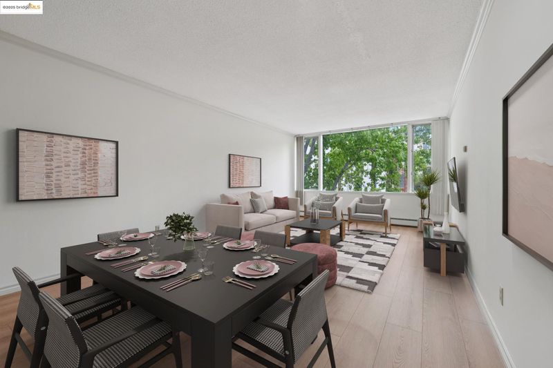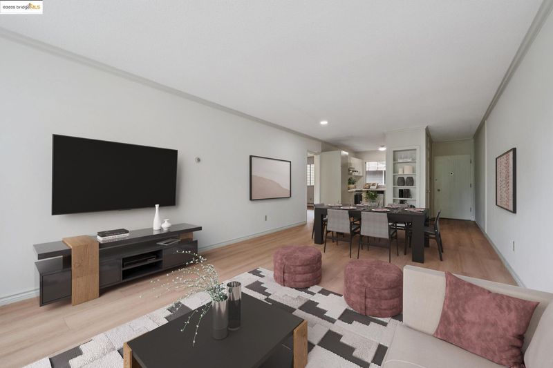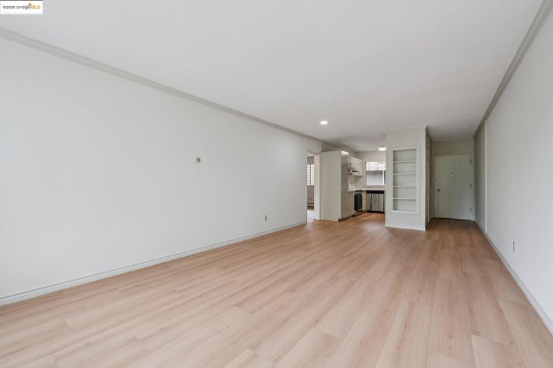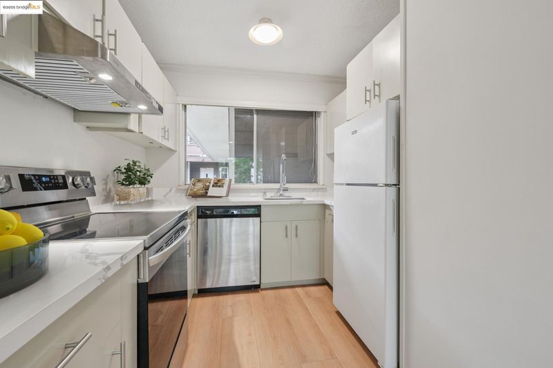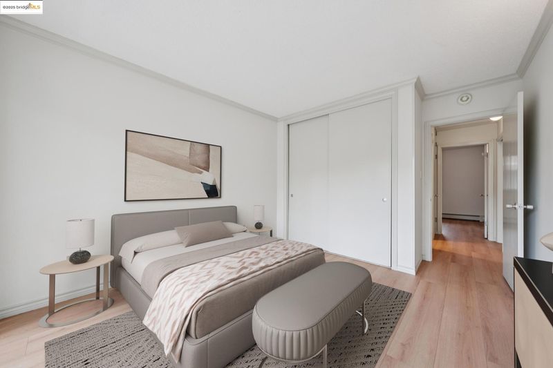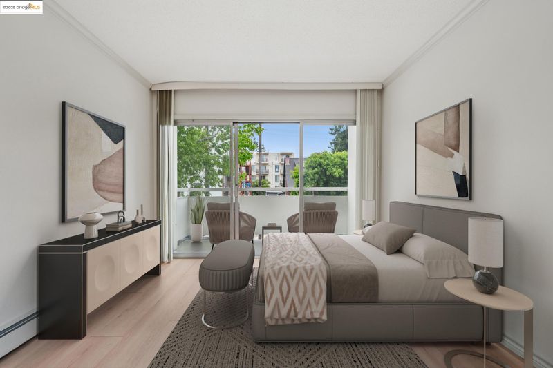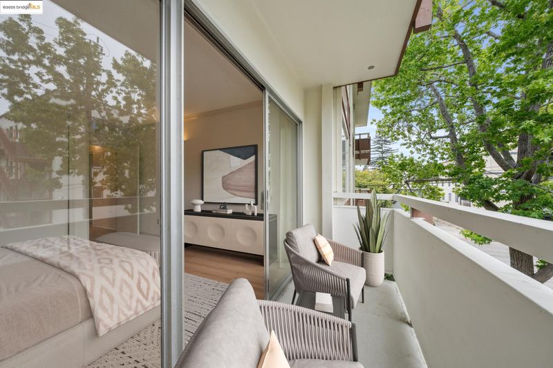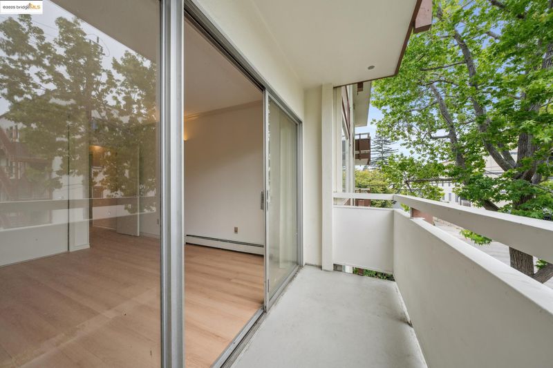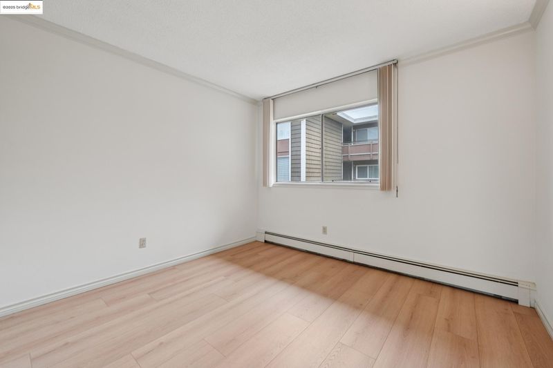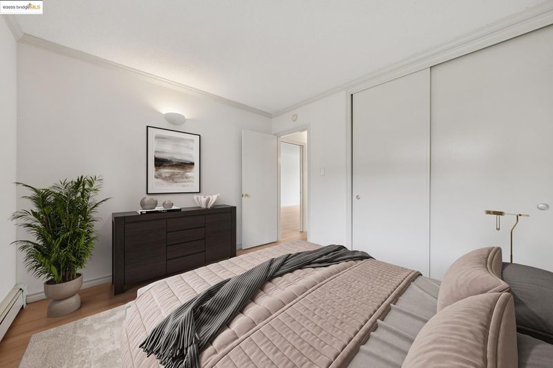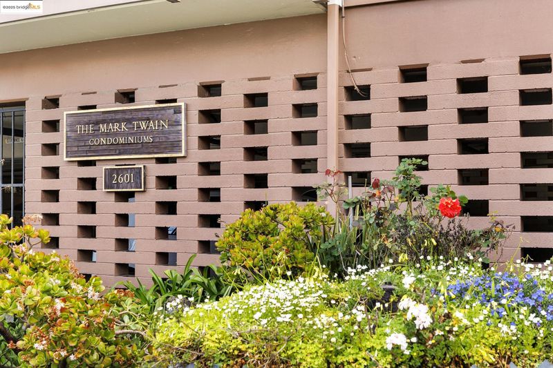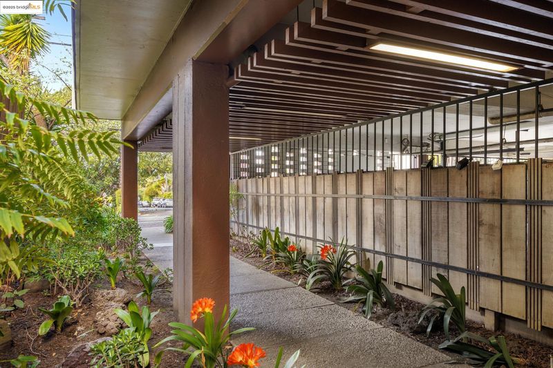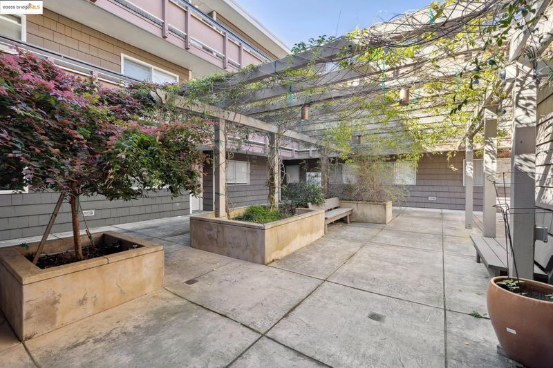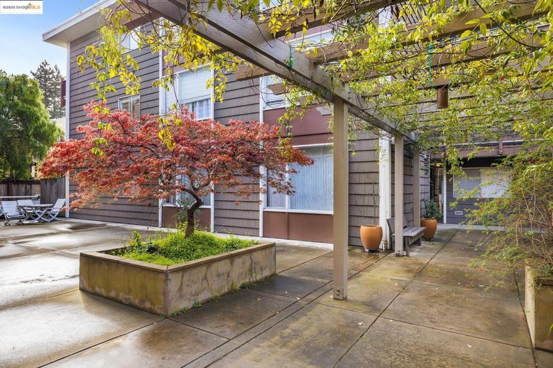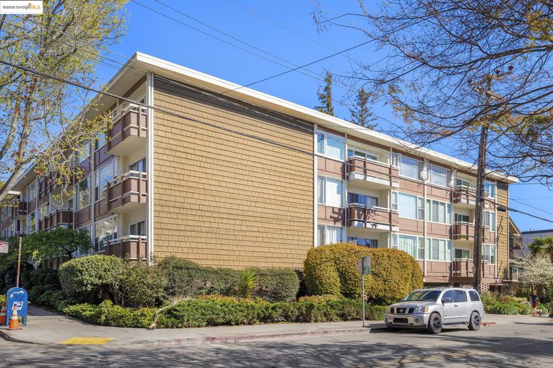
$599,000
759
SQ FT
$789
SQ/FT
2601 College Ave, #205
@ Parker - Elmwood, Berkeley
- 2 Bed
- 1 Bath
- 1 Park
- 759 sqft
- Berkeley
-

Rarely available, 2 bedroom 1 bath condo in Berkeley’s iconic Mark Twain building, ideally situated between the UC Berkeley campus and the vibrant Elmwood and Rockridge neighborhoods. This spacious light-filled second-floor unit with private north-facing balcony, has new flooring throughout, new kitchen counter, sink and appliances, and an updated bathroom. The free "Bear Walk" evening escort service offers peace of mind for late-night campus commutes.There’s also secure deeded garage parking, a private storage locker, and elevator access in this impeccably maintained, gated building with security cameras. Residents also have access to a landscaped courtyard, on-site laundry, and professional property management. HOA dues cover common hot water, earthquake & hazard insurance, trash, and more. Just a short distance to UC Berkeley, public transit, BART, and the best of Elmwood’s shops, cafes, and theaters. Live comfortably with all the best of Berkeley at your doorstep!
- Current Status
- Active
- Original Price
- $599,000
- List Price
- $599,000
- On Market Date
- Jun 13, 2025
- Property Type
- Condominium
- D/N/S
- Elmwood
- Zip Code
- 94704
- MLS ID
- 41101390
- APN
- 55184844
- Year Built
- 1962
- Stories in Building
- 1
- Possession
- Close Of Escrow
- Data Source
- MAXEBRDI
- Origin MLS System
- Bridge AOR
Maybeck High School
Private 9-12 Secondary, Coed
Students: 92 Distance: 0.2mi
East Bay School for Girls
Private K-5 Elementary, All Female, Nonprofit
Students: NA Distance: 0.2mi
Emerson Elementary School
Public K-5 Elementary
Students: 291 Distance: 0.2mi
Emerson Elementary School
Public K-5 Elementary
Students: 320 Distance: 0.2mi
The Academy
Private K-8 Elementary, Coed
Students: 105 Distance: 0.2mi
Willard Middle School
Public 6-8 Middle
Students: 667 Distance: 0.4mi
- Bed
- 2
- Bath
- 1
- Parking
- 1
- Below Building Parking, Garage Door Opener
- SQ FT
- 759
- SQ FT Source
- Public Records
- Lot SQ FT
- 18,900.0
- Lot Acres
- 0.43 Acres
- Pool Info
- None
- Kitchen
- Dishwasher, Electric Range, Free-Standing Range, Refrigerator, Counter - Solid Surface, Electric Range/Cooktop, Disposal, Range/Oven Free Standing, Updated Kitchen
- Cooling
- None
- Disclosures
- Disclosure Package Avail
- Entry Level
- 2
- Exterior Details
- Unit Faces Street, No Yard
- Flooring
- Vinyl
- Foundation
- Fire Place
- None
- Heating
- Baseboard
- Laundry
- Common Area
- Main Level
- Laundry Facility, Main Entry
- Possession
- Close Of Escrow
- Architectural Style
- Contemporary
- Construction Status
- Existing
- Additional Miscellaneous Features
- Unit Faces Street, No Yard
- Location
- Other
- Roof
- Tar/Gravel
- Fee
- $892
MLS and other Information regarding properties for sale as shown in Theo have been obtained from various sources such as sellers, public records, agents and other third parties. This information may relate to the condition of the property, permitted or unpermitted uses, zoning, square footage, lot size/acreage or other matters affecting value or desirability. Unless otherwise indicated in writing, neither brokers, agents nor Theo have verified, or will verify, such information. If any such information is important to buyer in determining whether to buy, the price to pay or intended use of the property, buyer is urged to conduct their own investigation with qualified professionals, satisfy themselves with respect to that information, and to rely solely on the results of that investigation.
School data provided by GreatSchools. School service boundaries are intended to be used as reference only. To verify enrollment eligibility for a property, contact the school directly.
