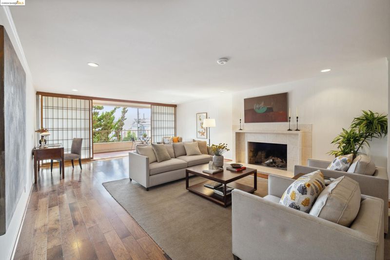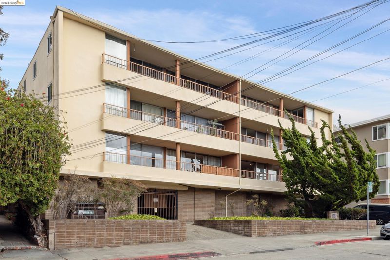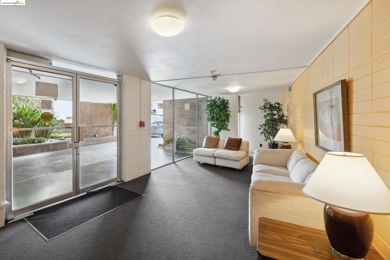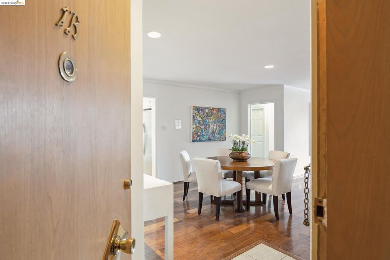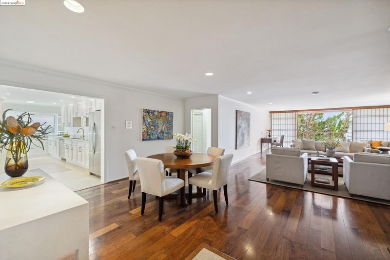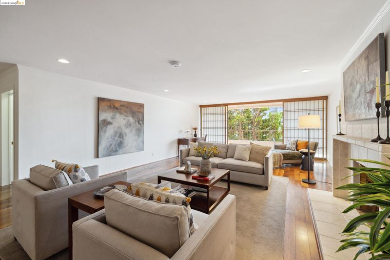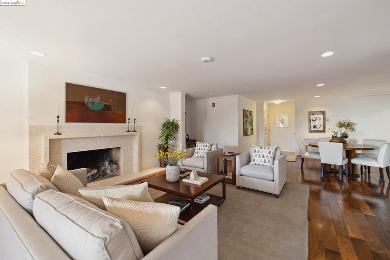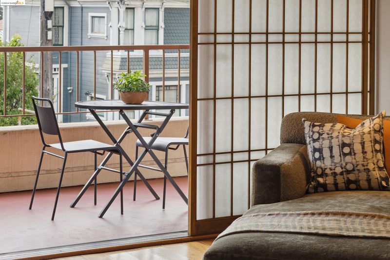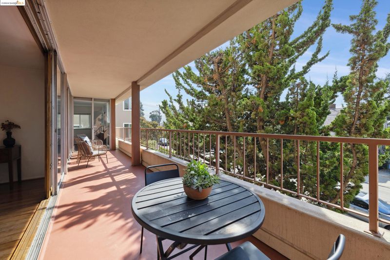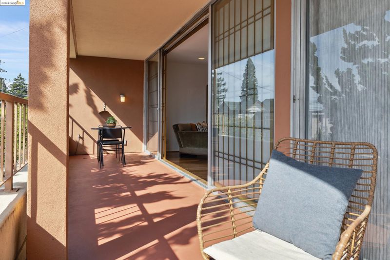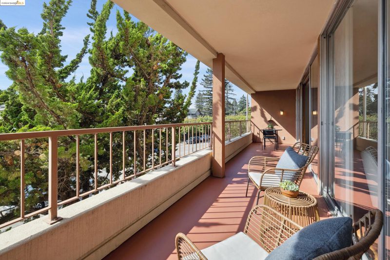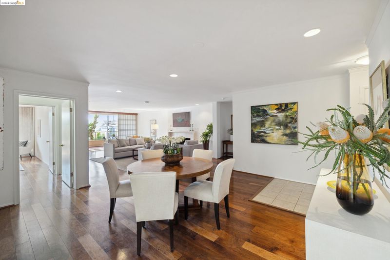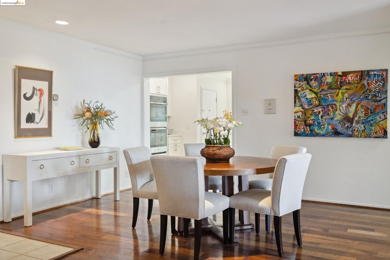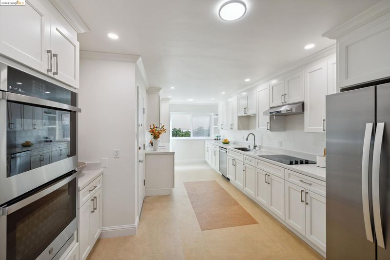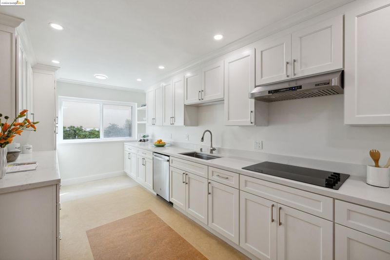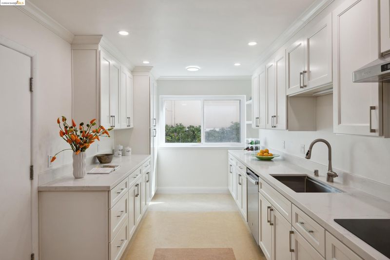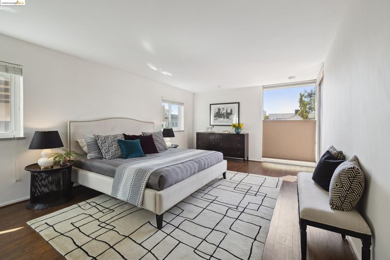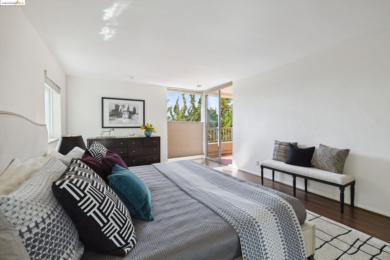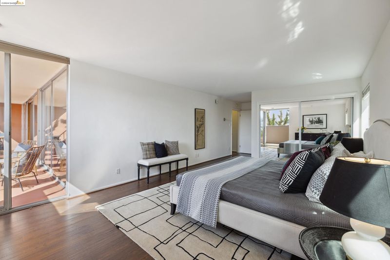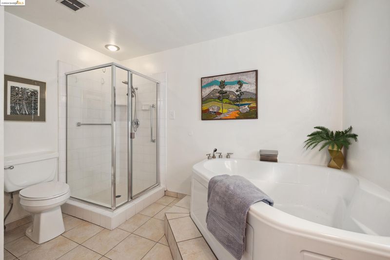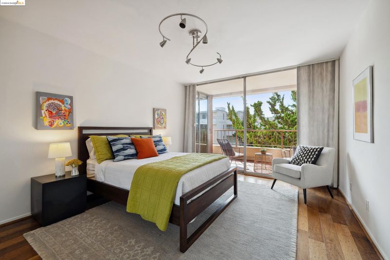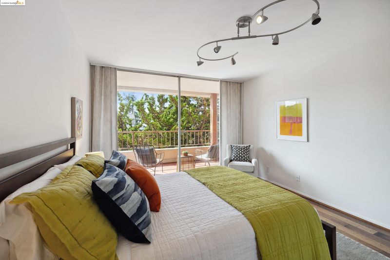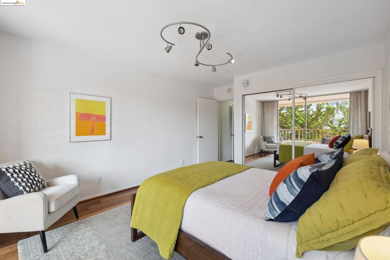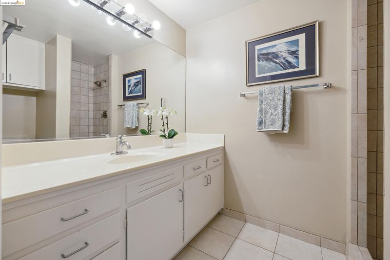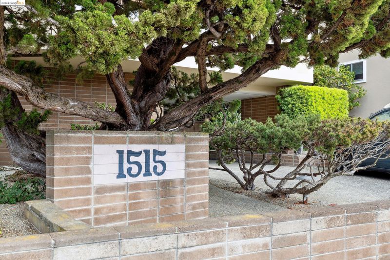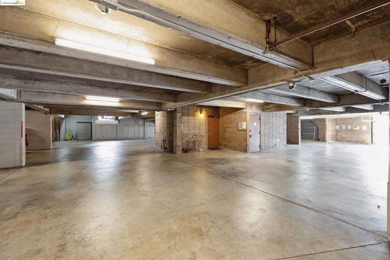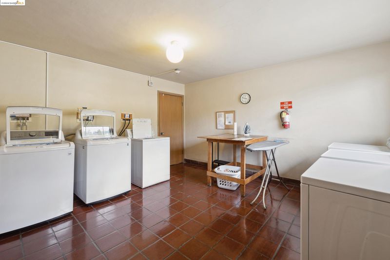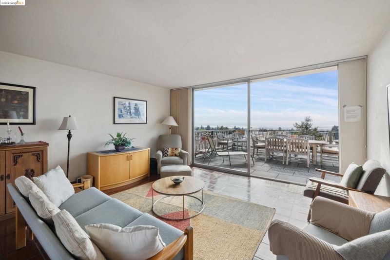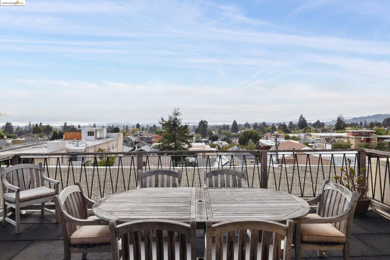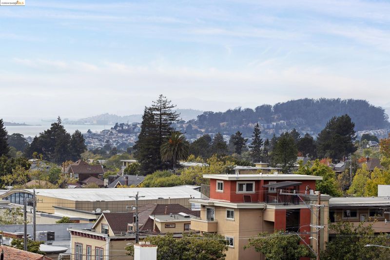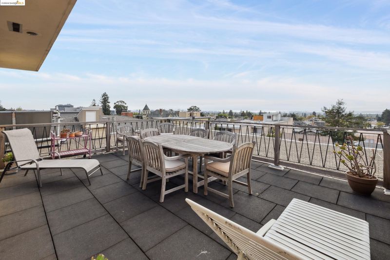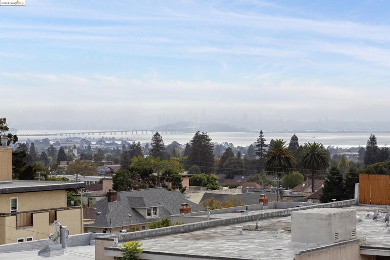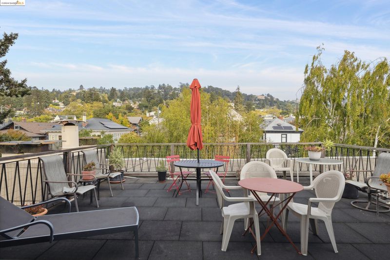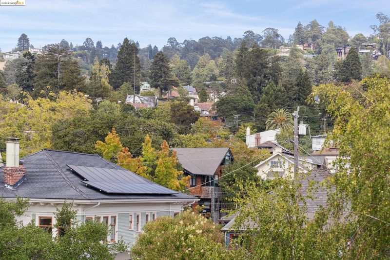
$1,195,000
2,049
SQ FT
$583
SQ/FT
1515 Oxford St, #1B
@ Cedar - North Berkeley, Berkeley
- 2 Bed
- 2 Bath
- 2 Park
- 2,049 sqft
- Berkeley
-

-
Sun Sep 22, 2:00 pm - 4:00 pm
Come and see!
-
Sun Sep 29, 2:00 pm - 4:00 pm
Come and see!
In the vibrant North Berkeley neighborhood, 1515 Oxford Terrace Association presents a rare opportunity to acquire a single level unit. This unit has grand proportions, featuring two bedrooms, two baths, and an expansive deck that spans almost entirely across the unit. Large floor-to-ceiling windows, a cozy wood-burning fireplace, ample storage closets, and engineered wood flooring infuse warmth and elegance into the living areas. The recently remodeled kitchen showcases stainless steel appliances, Shaker-style cabinets, and recessed lighting, creating a modern and functional cooking space. The building offers a secure entry and a gated garage for added security. Two deeded parking spaces and additional storage lockers add convenience to daily living. Residents can unwind and socialize on the communal roof decks and recreation room, offering breathtaking views of San Francisco or the east bay hills. An elevator, comfortable lobby, and storage closets on each level further enhance comfort and ease of access. The unparalleled location places you within close reach of artisan shops, renowned restaurants, markets, convenient public transportation, and the University of Berkeley. Experience the best of North Berkeley living in this exceptional condominium.
- Current Status
- New
- Original Price
- $1,195,000
- List Price
- $1,195,000
- On Market Date
- Sep 20, 2024
- Property Type
- Condominium
- D/N/S
- North Berkeley
- Zip Code
- 94709
- MLS ID
- 41073877
- APN
- 59225630
- Year Built
- 1957
- Stories in Building
- 1
- Possession
- COE
- Data Source
- MAXEBRDI
- Origin MLS System
- Bridge AOR
Berkeley Rose Waldorf School
Private PK-5 Coed
Students: 145 Distance: 0.1mi
Berkeley Arts Magnet at Whittier School
Public K-5 Elementary
Students: 425 Distance: 0.3mi
Berkeley Arts Magnet at Whittier School
Public K-5 Elementary
Students: 412 Distance: 0.3mi
Archway School
Private 5-8 Coed
Students: 40 Distance: 0.4mi
Bayhill High School
Private 9-12 High, Coed
Students: 80 Distance: 0.4mi
Montessori Family School
Private PK-8 Preschool Early Childhood Center, Elementary, Coed
Students: 159 Distance: 0.4mi
- Bed
- 2
- Bath
- 2
- Parking
- 2
- Space Per Unit - 2, Below Building Parking, Garage Door Opener
- SQ FT
- 2,049
- SQ FT Source
- Public Records
- Lot SQ FT
- 13,965.0
- Lot Acres
- 0.32 Acres
- Pool Info
- None
- Kitchen
- Dishwasher, Double Oven, Electric Range, Range, Refrigerator, Counter - Solid Surface, Electric Range/Cooktop, Range/Oven Built-in, Updated Kitchen
- Cooling
- None
- Disclosures
- None
- Entry Level
- 1
- Exterior Details
- Unit Faces Street
- Flooring
- Laminate, Linoleum, Tile, Engineered Wood
- Foundation
- Fire Place
- Living Room, Wood Burning
- Heating
- Radiant
- Laundry
- Community Facility
- Main Level
- 2 Bedrooms, 2 Baths
- Views
- City Lights
- Possession
- COE
- Basement
- Full
- Architectural Style
- Mid Century Modern
- Non-Master Bathroom Includes
- Stall Shower, Tile
- Construction Status
- Existing
- Additional Miscellaneous Features
- Unit Faces Street
- Location
- Regular
- Pets
- Number Limit, Size Limit
- Roof
- Rolled/Hot Mop
- Water and Sewer
- Public
- Fee
- $1,200
MLS and other Information regarding properties for sale as shown in Theo have been obtained from various sources such as sellers, public records, agents and other third parties. This information may relate to the condition of the property, permitted or unpermitted uses, zoning, square footage, lot size/acreage or other matters affecting value or desirability. Unless otherwise indicated in writing, neither brokers, agents nor Theo have verified, or will verify, such information. If any such information is important to buyer in determining whether to buy, the price to pay or intended use of the property, buyer is urged to conduct their own investigation with qualified professionals, satisfy themselves with respect to that information, and to rely solely on the results of that investigation.
School data provided by GreatSchools. School service boundaries are intended to be used as reference only. To verify enrollment eligibility for a property, contact the school directly.
