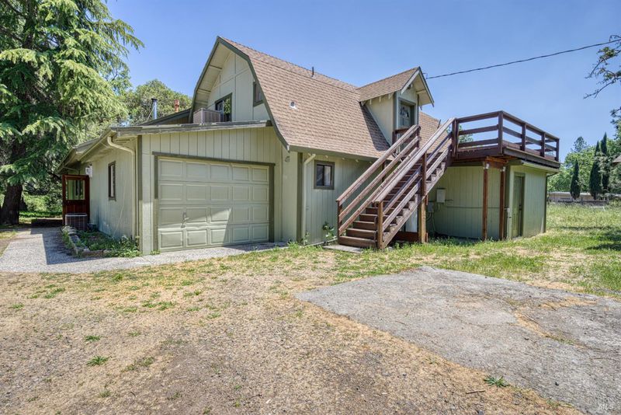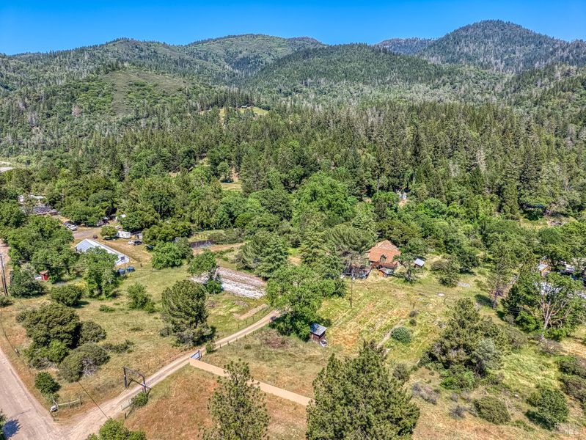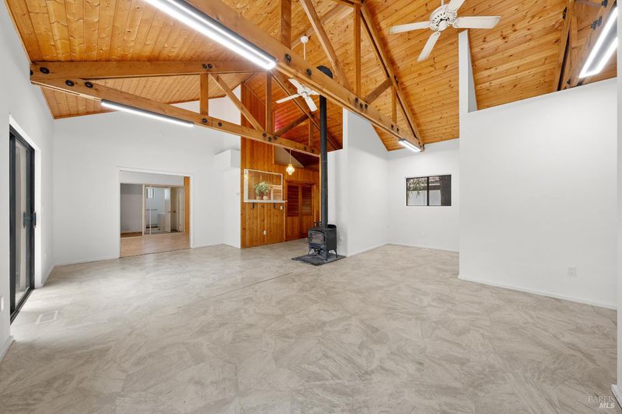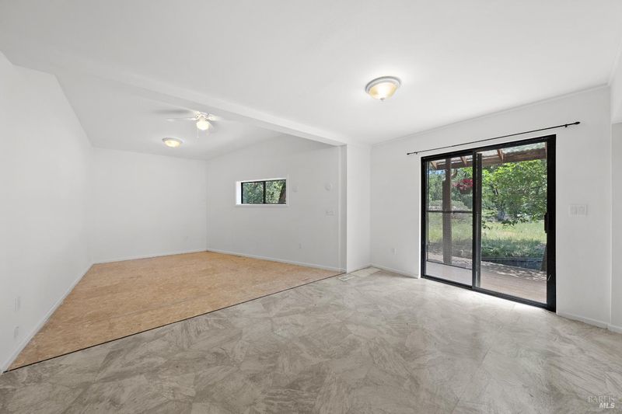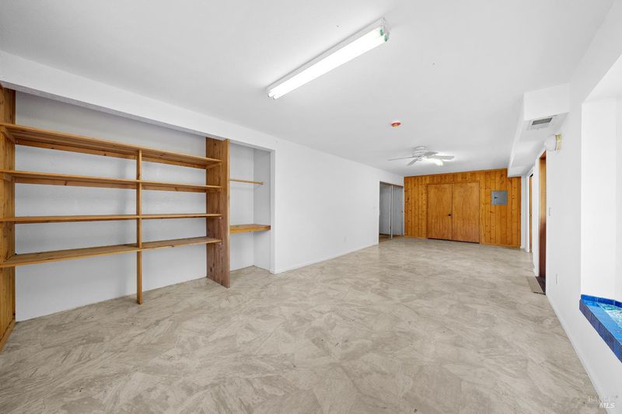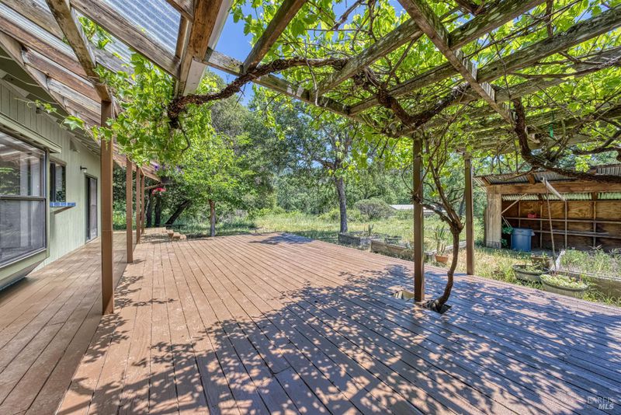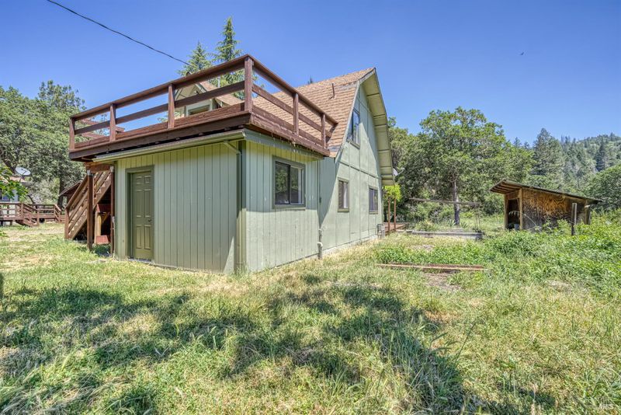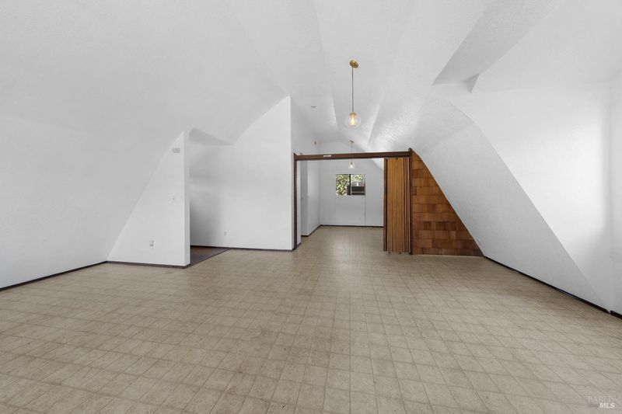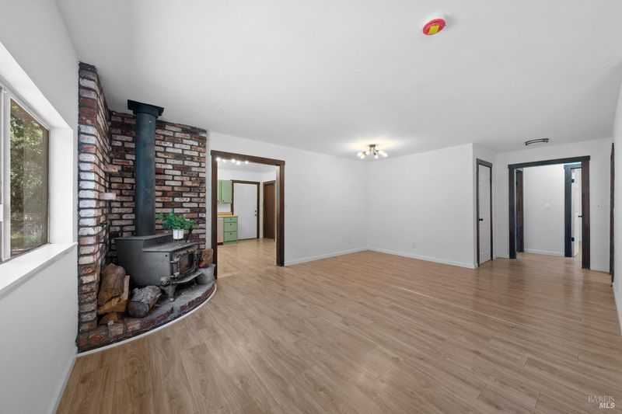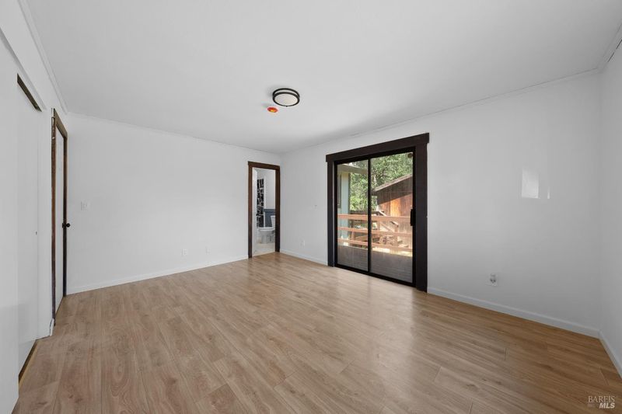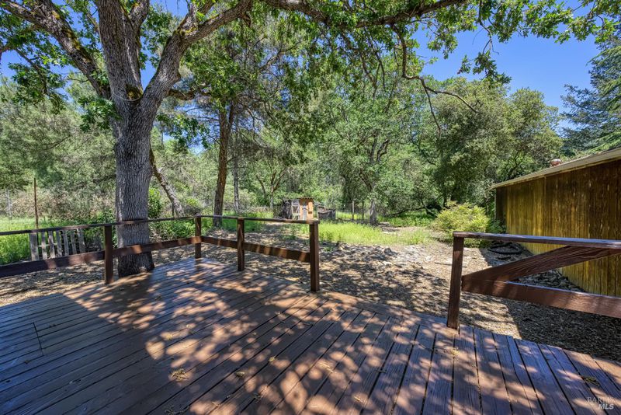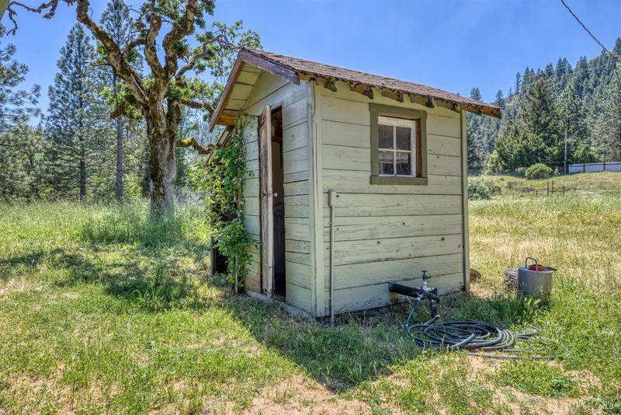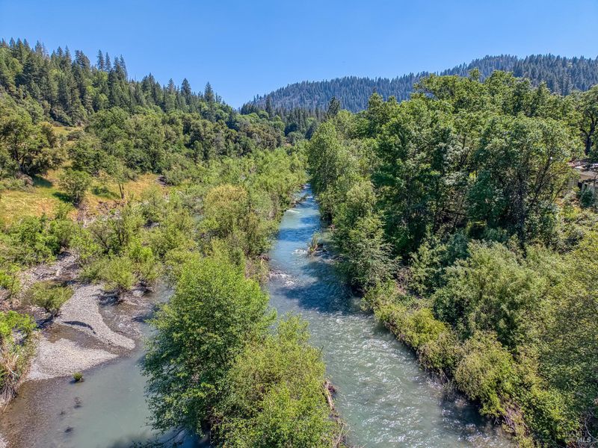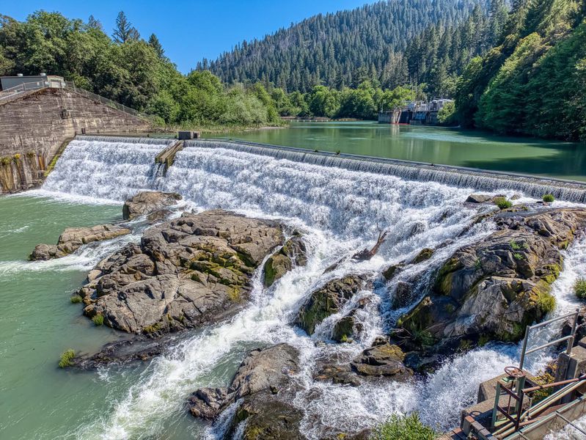
$649,000
3,300
SQ FT
$197
SQ/FT
17651 Van Arsdale Road
@ Eel River Rd. - Willits, Potter Valley
- 6 Bed
- 5 Bath
- 10 Park
- 3,300 sqft
- Potter Valley
-

Discover your dream escape to a tranquil haven nestled along the scenic Eel River, where nature's beauty and family togetherness come together in perfect harmony. This exclusive family compound offers spacious homes and ample outdoor space ideal for creating lifelong memories with loved ones. Imagine mornings spent kayaking or fishing on the river, afternoons exploring lush forests, and evenings gathered around a bonfire under a starlit sky. With privacy and serenity, this property provides the perfect backdrop for family gatherings, retreats, or a peaceful escape from the hustle and bustle. The main house features 2 beds & 2 baths on opposite sides of the home creating private living space. The large family room could be used as a 2nd bedroom, creating an office, or guest bedroom. The backyard has a large deck with Pergola, garden beds and a path to your very own beach off the Eel River. Upstairs there is 1 bed, 1 bath studio with a kitchenette and its own deck. The guest house is a 3-bedroom 2 bath home with specious decks on the front and back. New floors, lighting, interior & exterior paint. This 4.6-acre parcel has private gated entry, a large barn, plus two additional workshops and covered parking areas. Don't miss the opportunity to own this exceptional riverfront property
- Days on Market
- 16 days
- Current Status
- Active
- Original Price
- $649,000
- List Price
- $649,000
- On Market Date
- May 16, 2025
- Property Type
- 2 Houses on Lot
- Area
- Willits
- Zip Code
- 95469
- MLS ID
- 325043593
- APN
- 171-160-04-00
- Year Built
- 0
- Stories in Building
- Unavailable
- Possession
- Close Of Escrow
- Data Source
- BAREIS
- Origin MLS System
Potter Valley Elementary School
Public K-6 Elementary
Students: 162 Distance: 5.0mi
Potter Valley High School
Public 9-12 Secondary
Students: 65 Distance: 5.0mi
Potter Valley Junior High School
Public 7-8 Combined Elementary And Secondary
Students: 37 Distance: 5.0mi
Centerville High (Continuation)
Public 9-12 Continuation
Students: 2 Distance: 5.0mi
Eagle Peak Middle School
Public 5-8 Middle
Students: 517 Distance: 8.8mi
Cornerstone School
Private 4-6, 9-10, 12 Special Education, Combined Elementary And Secondary, Coed
Students: NA Distance: 10.8mi
- Bed
- 6
- Bath
- 5
- Parking
- 10
- Covered, Garage Facing Front, Guest Parking Available
- SQ FT
- 3,300
- SQ FT Source
- Not Verified
- Lot SQ FT
- 200,376.0
- Lot Acres
- 4.6 Acres
- Cooling
- Ceiling Fan(s), Central
- Fire Place
- Wood Burning
- Heating
- Central, Fireplace(s)
- Laundry
- Inside Room
- Main Level
- Bedroom(s), Dining Room, Family Room, Full Bath(s), Garage, Kitchen, Living Room, Primary Bedroom
- Views
- Hills, Mountains, Woods
- Possession
- Close Of Escrow
- Fee
- $0
MLS and other Information regarding properties for sale as shown in Theo have been obtained from various sources such as sellers, public records, agents and other third parties. This information may relate to the condition of the property, permitted or unpermitted uses, zoning, square footage, lot size/acreage or other matters affecting value or desirability. Unless otherwise indicated in writing, neither brokers, agents nor Theo have verified, or will verify, such information. If any such information is important to buyer in determining whether to buy, the price to pay or intended use of the property, buyer is urged to conduct their own investigation with qualified professionals, satisfy themselves with respect to that information, and to rely solely on the results of that investigation.
School data provided by GreatSchools. School service boundaries are intended to be used as reference only. To verify enrollment eligibility for a property, contact the school directly.
