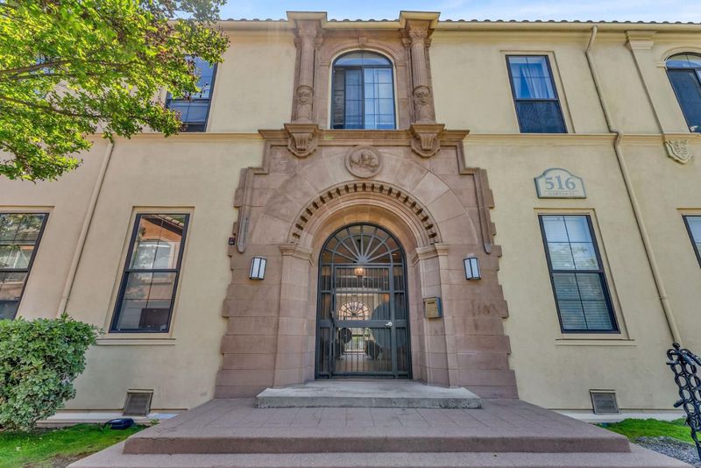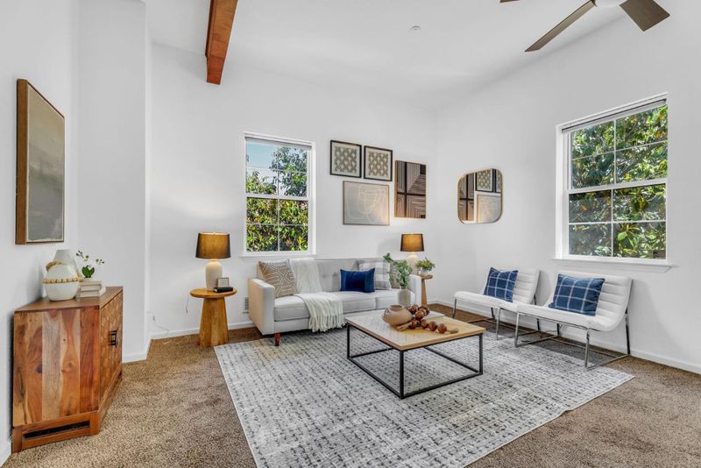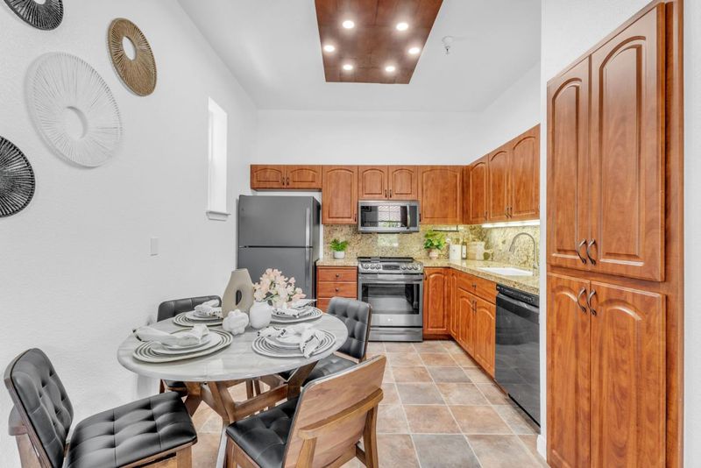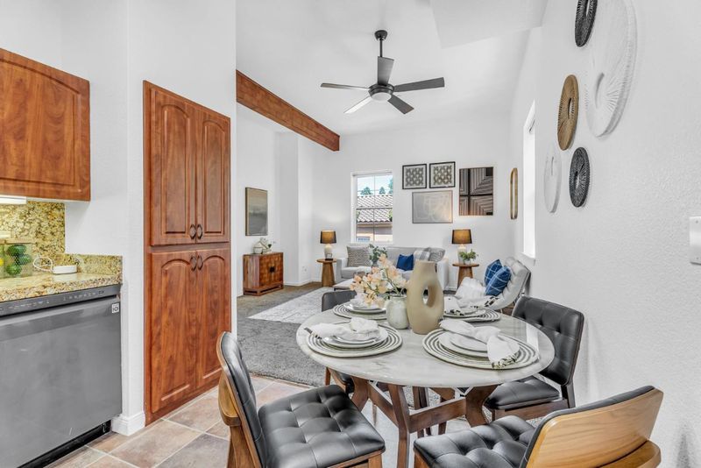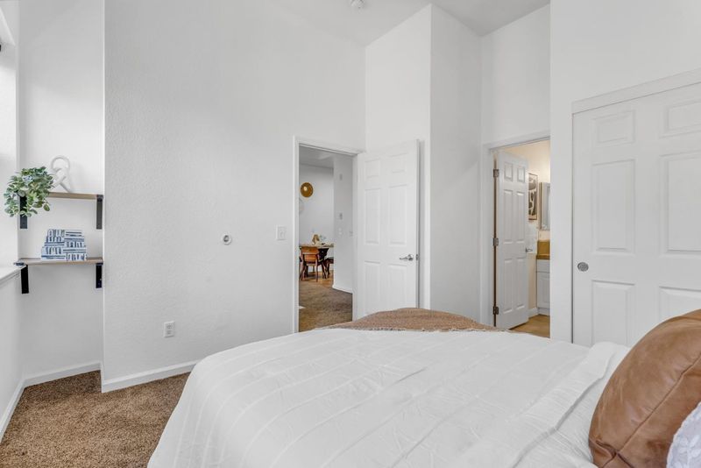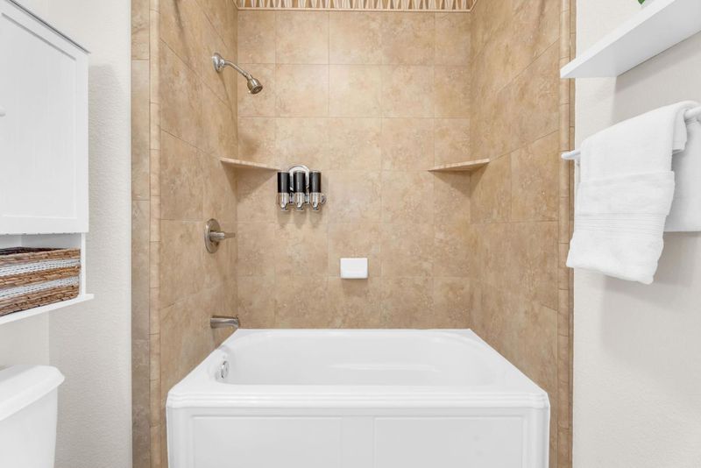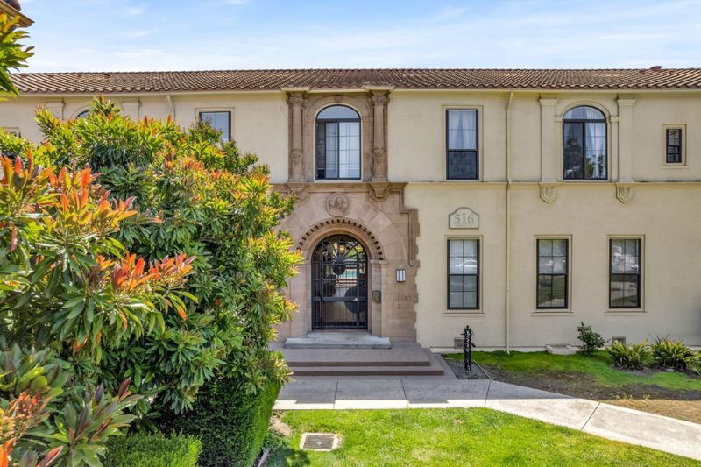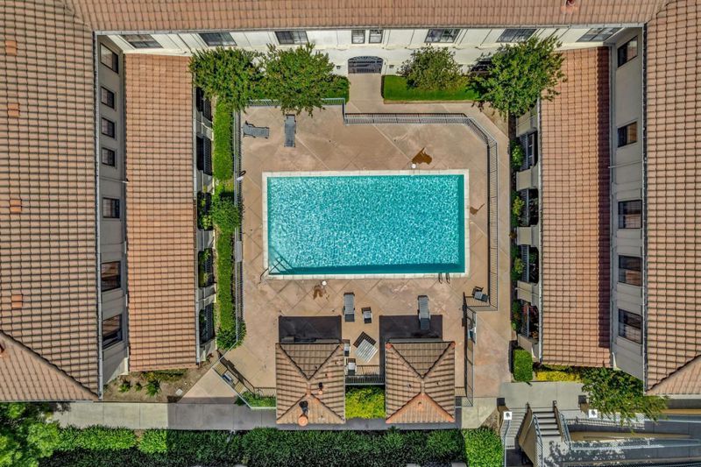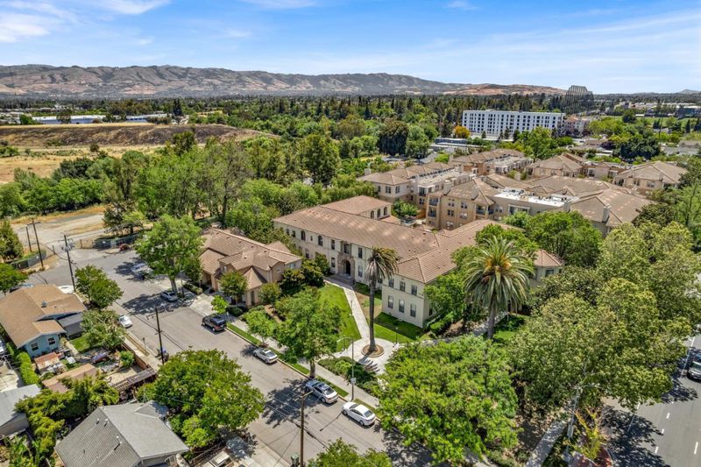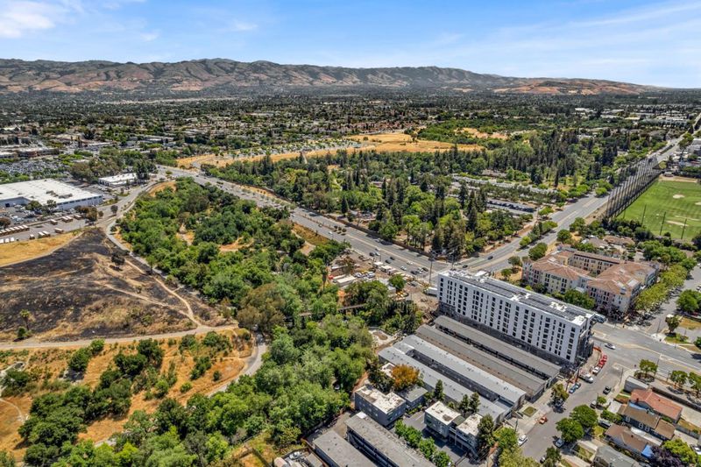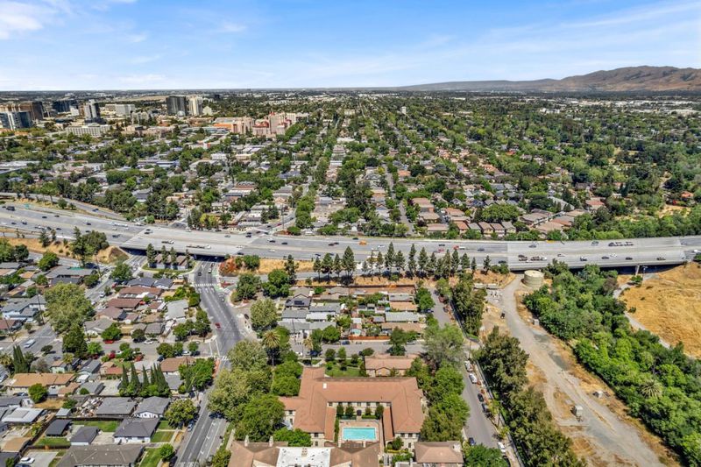
$464,999
623
SQ FT
$746
SQ/FT
516 Martha Street, #201
@ 11th - 9 - Central San Jose, San Jose
- 1 Bed
- 1 Bath
- 1 Park
- 623 sqft
- San Jose
-

-
Sat Jul 5, 2:00 pm - 4:00 pm
Current Loan may be Assumable at 2.875% interest rate Subject to buyer qualifications. Welcome to this beautifully maintained 1-bedroom, 1-bathroom condo offering 623 sq. ft. of comfortable living space. Step into a bright and spacious living room filled with natural light, enhanced by recessed lighting and cozy carpeted floors perfect for relaxing or entertaining. The well-appointed kitchen features sleek stainless steel appliances, granite countertops, and cabinets that offer ample storage for all your culinary needs. The bedroom provides a private retreat with direct access to the bathroom, offering both convenience and comfort. Enjoy the ease of in-unit laundry and access to desirable community amenities, including a sparkling pool ideal for unwinding on warm days. Ideally located just a short distance from San Jose State University and vibrant Downtown San Jose, this home is also close to a wide array of restaurants, grocery stores, and shopping malls with easy access to l-280. This condo combines modern living with unbeatable convenience. Dont miss the opportunity to own this delightful home in a sought-after area!
- Days on Market
- 1 day
- Current Status
- Active
- Original Price
- $464,999
- List Price
- $464,999
- On Market Date
- Jul 1, 2025
- Property Type
- Condominium
- Area
- 9 - Central San Jose
- Zip Code
- 95112
- MLS ID
- ML82013061
- APN
- 472-37-132
- Year Built
- 2000
- Stories in Building
- 1
- Possession
- Unavailable
- Data Source
- MLSL
- Origin MLS System
- MLSListings, Inc.
Lowell Elementary School
Public K-5 Elementary
Students: 286 Distance: 0.5mi
Rocketship Mosaic Elementary
Charter K-5 Elementary
Students: 579 Distance: 0.7mi
Notre Dame High School San Jose
Private 9-12 Secondary, Religious, All Female
Students: 630 Distance: 0.7mi
Selma Olinder Elementary School
Public K-5 Elementary
Students: 353 Distance: 0.8mi
Washington Elementary School
Public K-5 Elementary
Students: 446 Distance: 0.8mi
Downtown College Preparatory Middle
Charter 5-8
Students: 607 Distance: 0.8mi
- Bed
- 1
- Bath
- 1
- Shower over Tub - 1, Tile
- Parking
- 1
- Underground Parking
- SQ FT
- 623
- SQ FT Source
- Unavailable
- Lot SQ FT
- 458.0
- Lot Acres
- 0.010514 Acres
- Pool Info
- Community Facility
- Kitchen
- Countertop - Granite, Dishwasher, Microwave, Oven Range - Gas, Refrigerator
- Cooling
- None
- Dining Room
- Dining Area in Living Room
- Disclosures
- Natural Hazard Disclosure
- Family Room
- No Family Room
- Flooring
- Tile, Carpet
- Foundation
- Concrete Slab
- Heating
- Central Forced Air
- Laundry
- Dryer, Inside, Washer, Washer / Dryer
- * Fee
- $561
- Name
- Siena Court Homeowners Association
- Phone
- (408) 995-3295
- *Fee includes
- Landscaping / Gardening, Pool, Spa, or Tennis, Common Area Electricity, and Common Area Gas
MLS and other Information regarding properties for sale as shown in Theo have been obtained from various sources such as sellers, public records, agents and other third parties. This information may relate to the condition of the property, permitted or unpermitted uses, zoning, square footage, lot size/acreage or other matters affecting value or desirability. Unless otherwise indicated in writing, neither brokers, agents nor Theo have verified, or will verify, such information. If any such information is important to buyer in determining whether to buy, the price to pay or intended use of the property, buyer is urged to conduct their own investigation with qualified professionals, satisfy themselves with respect to that information, and to rely solely on the results of that investigation.
School data provided by GreatSchools. School service boundaries are intended to be used as reference only. To verify enrollment eligibility for a property, contact the school directly.
