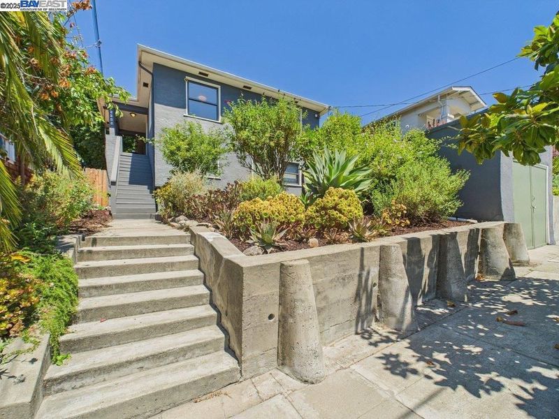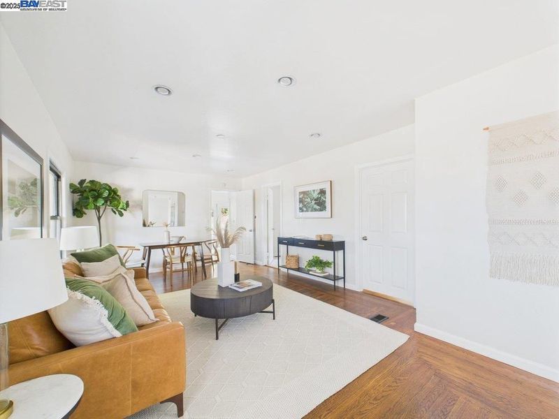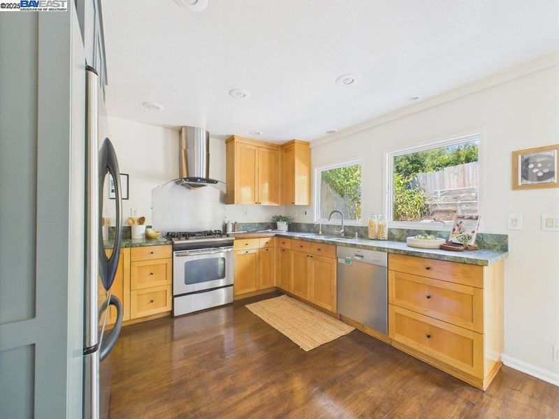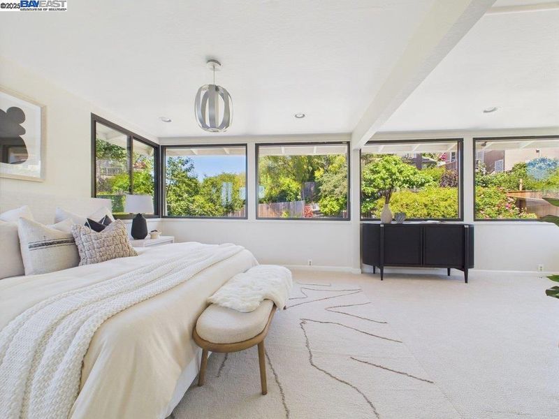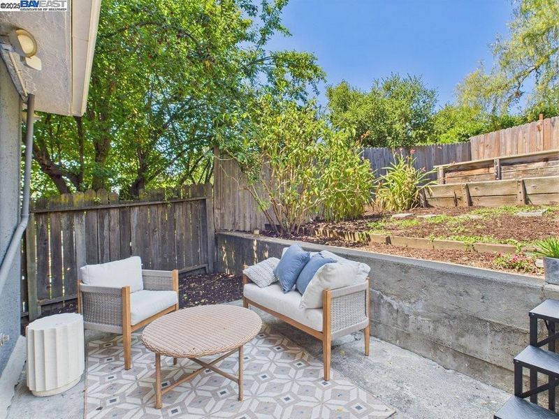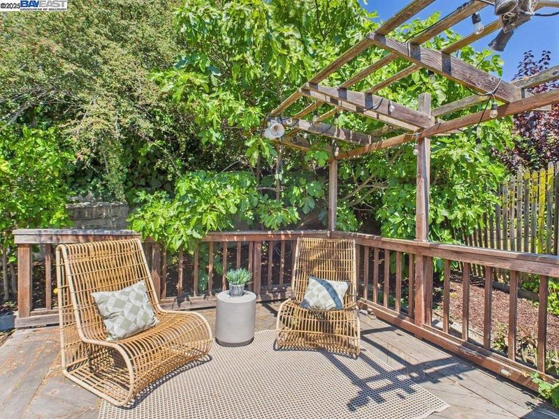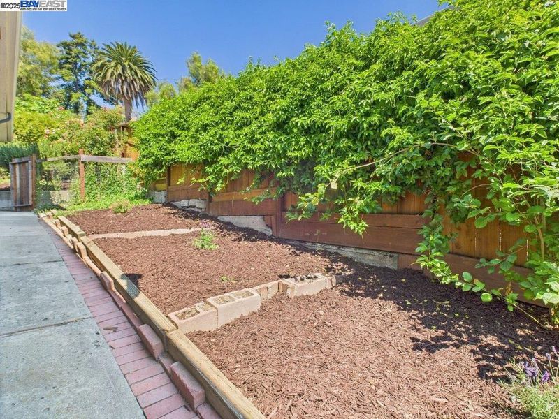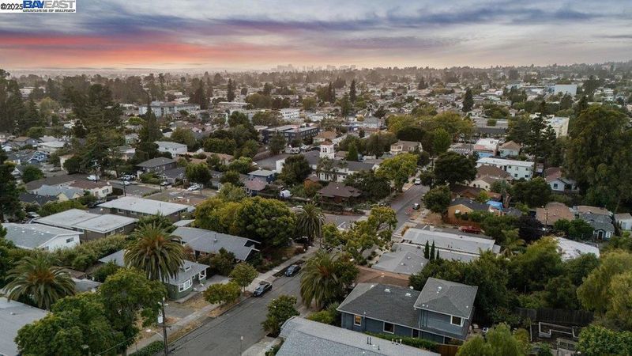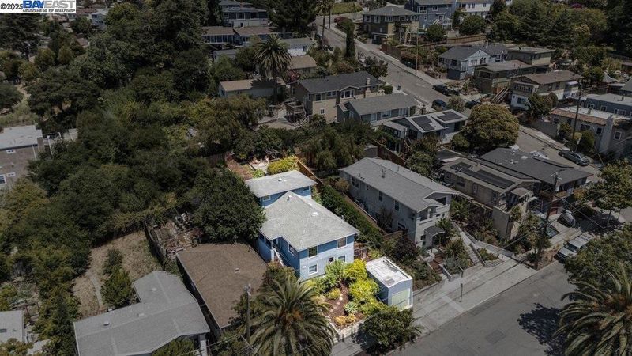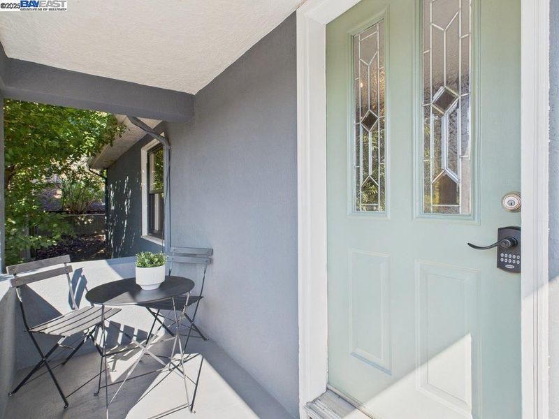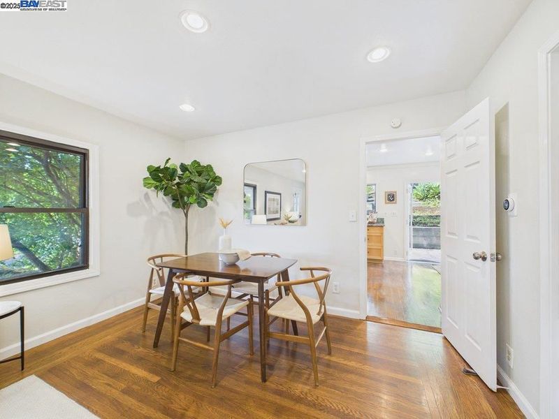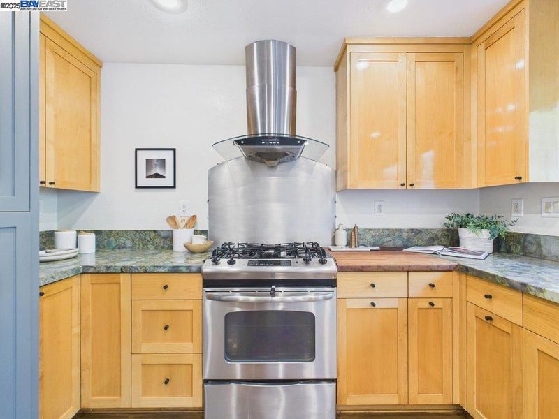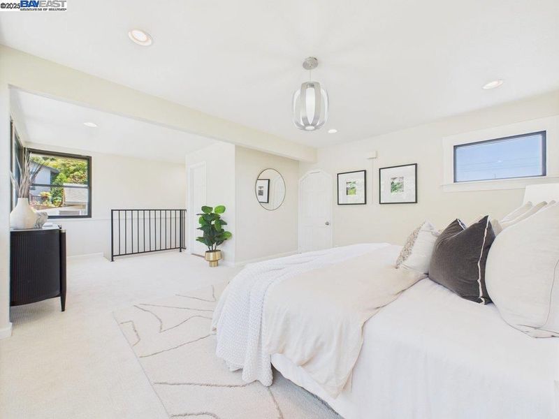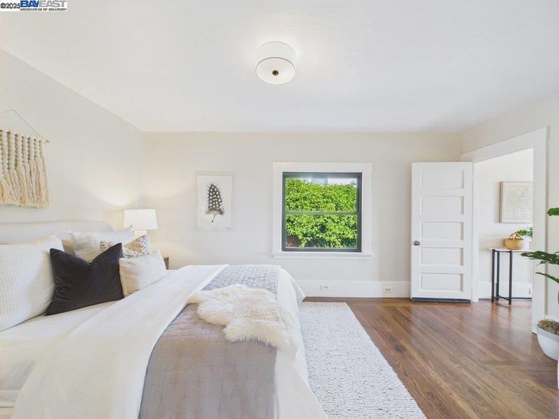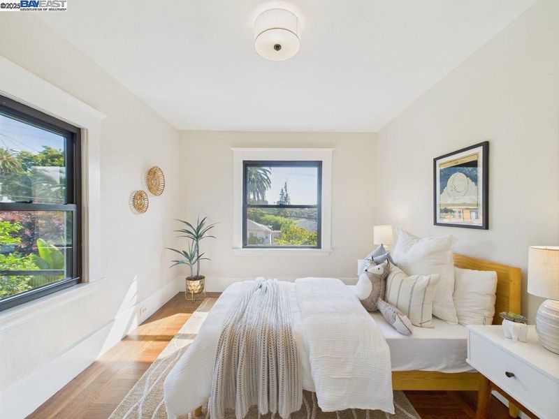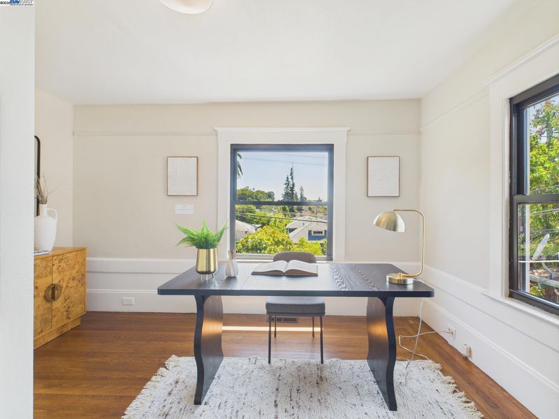
$849,000
1,583
SQ FT
$536
SQ/FT
4418 Virginia Ave
@ Courtland - Maxwell Park, Oakland
- 4 Bed
- 2 Bath
- 1 Park
- 1,583 sqft
- Oakland
-

-
Sun Jul 20, 2:00 pm - 4:30 pm
Welcome to 4418 Virginia Ave, a sun-kissed Craftsman nestled in the heart of Oakland’s beloved Maxwell Park. With four bedrooms, two full bathrooms, & 1583 square feet of beautifully updated living space, this charming home blends classic architecture with a clean, modern sensibility.
-
Mon Jul 21, 11:00 am - 1:00 pm
Welcome to 4418 Virginia Ave, a sun-kissed Craftsman nestled in the heart of Oakland’s beloved Maxwell Park. With four bedrooms, two full bathrooms, & 1583 square feet of beautifully updated living space, this charming home blends classic architecture with a clean, modern sensibility.
-
Thu Jul 24, 11:00 am - 1:00 pm
Welcome to 4418 Virginia Ave, a sun-kissed Craftsman nestled in the heart of Oakland’s beloved Maxwell Park. With four bedrooms, two full bathrooms, & 1583 square feet of beautifully updated living space, this charming home blends classic architecture with a clean, modern sensibility.
-
Sun Jul 27, 2:00 pm - 4:30 pm
Welcome to 4418 Virginia Ave, a sun-kissed Craftsman nestled in the heart of Oakland’s beloved Maxwell Park. With four bedrooms, two full bathrooms, & 1583 square feet of beautifully updated living space, this charming home blends classic architecture with a clean, modern sensibility.
Welcome to 4418 Virginia Avenue, a rare and radiant Craftsman in Oakland’s beloved Maxwell Park. With 4 bedrooms, 2 full baths, and 1,583 square feet, this home offers the feel of a spacious suburban retreat while embracing its neighborhood roots. Beyond the drought-tolerant landscaping with fruit trees and native plantings, a serene, light-filled interior awaits. Inside, sun-splashed rooms, warm hardwood floors, and an effortless flow between living and dining areas set the stage for cozy evenings or vibrant entertaining. The kitchen features natural stone countertops, two-tone cabinetry, and a cheerful breakfast nook that opens directly to the backyard—creating a rare indoor-outdoor connection. Upstairs, a spacious primary suite offers treetop views, plush carpeting, and a full en suite bath—perfect as a retreat, home office, or guest sanctuary. Three additional bedrooms downstairs offer flexibility for family life or creative pursuits. Both bathrooms have been refreshed with modern vinyl tile and stylish fixtures. Out back, enjoy a multi-tiered yard with patio dining, garden beds, a hot tub zone, and room to grow. On a quiet street in a close-knit community, 4418 Virginia is minutes from cafés, commuter routes, and everything that makes Maxwell Park shine.
- Current Status
- New
- Original Price
- $849,000
- List Price
- $849,000
- On Market Date
- Jul 12, 2025
- Property Type
- Detached
- D/N/S
- Maxwell Park
- Zip Code
- 94619
- MLS ID
- 41104628
- APN
- 362449201
- Year Built
- 1910
- Stories in Building
- 2
- Possession
- Close Of Escrow, Upon Completion
- Data Source
- MAXEBRDI
- Origin MLS System
- BAY EAST
Melrose Leadership Academy
Public PK-8 Middle
Students: 538 Distance: 0.2mi
St. Lawrence O'toole Elementary School
Private K-8 Elementary, Religious, Coed
Students: 180 Distance: 0.5mi
Cornerstone Christian Academy
Private PK-10 Coed
Students: 16 Distance: 0.5mi
Allendale Elementary School
Public K-5 Elementary
Students: 401 Distance: 0.5mi
Roses In Concrete
Charter K-8
Students: 368 Distance: 0.6mi
Urban Montessori Charter School
Charter K-8 Coed
Students: 432 Distance: 0.6mi
- Bed
- 4
- Bath
- 2
- Parking
- 1
- Detached
- SQ FT
- 1,583
- SQ FT Source
- Graphic Artist
- Lot SQ FT
- 5,625.0
- Lot Acres
- 0.13 Acres
- Kitchen
- Dishwasher, Gas Range, Refrigerator, Counter - Solid Surface, Stone Counters, Eat-in Kitchen, Gas Range/Cooktop, Updated Kitchen
- Cooling
- None
- Disclosures
- Nat Hazard Disclosure
- Entry Level
- Exterior Details
- Back Yard, Front Yard
- Flooring
- Vinyl, Carpet, Wood
- Foundation
- Fire Place
- None
- Heating
- Forced Air
- Laundry
- Dryer, Laundry Room, Washer
- Upper Level
- Primary Bedrm Suite - 1
- Main Level
- 3 Bedrooms, 1 Bath, Main Entry
- Possession
- Close Of Escrow, Upon Completion
- Architectural Style
- Traditional
- Non-Master Bathroom Includes
- Shower Over Tub, Updated Baths
- Construction Status
- Existing
- Additional Miscellaneous Features
- Back Yard, Front Yard
- Location
- Back Yard
- Roof
- Composition Shingles
- Water and Sewer
- Public
- Fee
- Unavailable
MLS and other Information regarding properties for sale as shown in Theo have been obtained from various sources such as sellers, public records, agents and other third parties. This information may relate to the condition of the property, permitted or unpermitted uses, zoning, square footage, lot size/acreage or other matters affecting value or desirability. Unless otherwise indicated in writing, neither brokers, agents nor Theo have verified, or will verify, such information. If any such information is important to buyer in determining whether to buy, the price to pay or intended use of the property, buyer is urged to conduct their own investigation with qualified professionals, satisfy themselves with respect to that information, and to rely solely on the results of that investigation.
School data provided by GreatSchools. School service boundaries are intended to be used as reference only. To verify enrollment eligibility for a property, contact the school directly.
